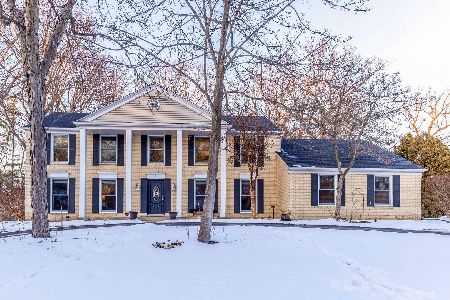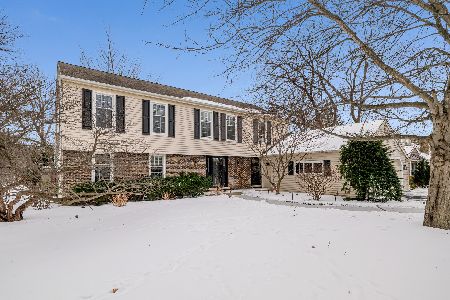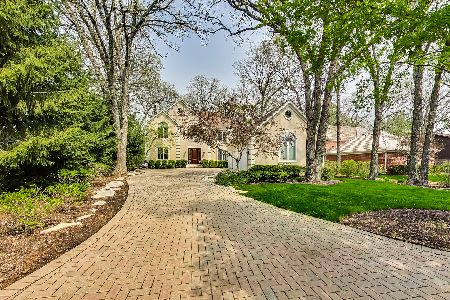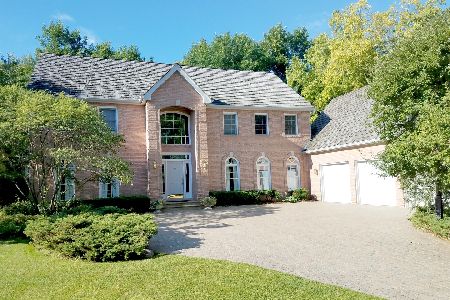18 Mayfair Lane, Lincolnshire, Illinois 60069
$415,000
|
Sold
|
|
| Status: | Closed |
| Sqft: | 2,616 |
| Cost/Sqft: | $176 |
| Beds: | 4 |
| Baths: | 3 |
| Year Built: | 1980 |
| Property Taxes: | $15,028 |
| Days On Market: | 2366 |
| Lot Size: | 0,46 |
Description
New Roof , New Gutters, New A/C July 2019. Immaculate and beautifully designed home nestled in the Stevenson HS district and fully updated! With 4 bedrooms, 3 bathrooms, generous living space and stylish finishes, you'll enjoy a perfect setting for relaxing and entertaining. Beautiful floors and plenty of natural light flow throughout the home's open, airy layout. Other special highlights include brand new kitchen with granite counter tops, stainless steel appliances and white cabinetry, two fireplaces, skylight, vaulted ceilings, updated bathrooms and new flooring. Upper level presents master bedroom with ensuite, two additional bedrooms and one full bathroom. Gather around the family room, located on the lower level, boasting floor to ceiling brick fireplace, wet-bar, dry-bar, deck access and views into the kitchen. Bedroom/office with shared ensuite and exterior access, laundry room and access to basement complete the lower level.
Property Specifics
| Single Family | |
| — | |
| — | |
| 1980 | |
| Full | |
| — | |
| No | |
| 0.46 |
| Lake | |
| — | |
| — / Not Applicable | |
| None | |
| Public | |
| Public Sewer | |
| 10506565 | |
| 15133090020000 |
Nearby Schools
| NAME: | DISTRICT: | DISTANCE: | |
|---|---|---|---|
|
Grade School
Laura B Sprague School |
103 | — | |
|
Middle School
Daniel Wright Junior High School |
103 | Not in DB | |
|
High School
Adlai E Stevenson High School |
125 | Not in DB | |
Property History
| DATE: | EVENT: | PRICE: | SOURCE: |
|---|---|---|---|
| 29 Oct, 2019 | Sold | $415,000 | MRED MLS |
| 8 Sep, 2019 | Under contract | $459,900 | MRED MLS |
| 4 Sep, 2019 | Listed for sale | $459,900 | MRED MLS |
Room Specifics
Total Bedrooms: 4
Bedrooms Above Ground: 4
Bedrooms Below Ground: 0
Dimensions: —
Floor Type: Wood Laminate
Dimensions: —
Floor Type: Carpet
Dimensions: —
Floor Type: Carpet
Full Bathrooms: 3
Bathroom Amenities: —
Bathroom in Basement: 0
Rooms: Eating Area,Foyer
Basement Description: Unfinished
Other Specifics
| 2 | |
| — | |
| Asphalt | |
| Deck, Storms/Screens | |
| Landscaped | |
| 102X200X100X200 | |
| — | |
| Full | |
| Vaulted/Cathedral Ceilings, Skylight(s), Bar-Dry, Bar-Wet, Hardwood Floors | |
| Range, Microwave, Dishwasher, Refrigerator, Washer, Dryer, Disposal | |
| Not in DB | |
| Street Paved | |
| — | |
| — | |
| Wood Burning, Gas Starter |
Tax History
| Year | Property Taxes |
|---|---|
| 2019 | $15,028 |
Contact Agent
Nearby Similar Homes
Nearby Sold Comparables
Contact Agent
Listing Provided By
RE/MAX Top Performers








