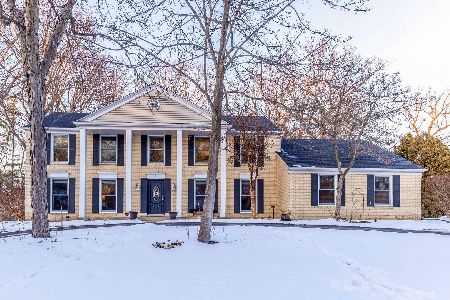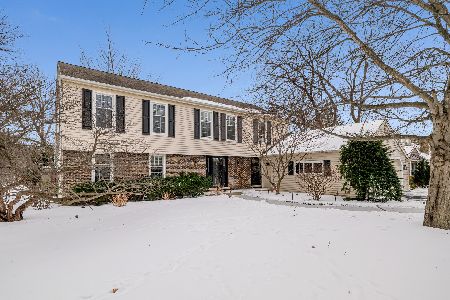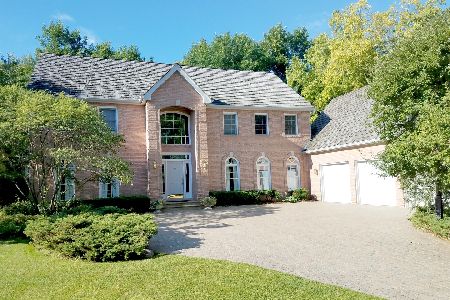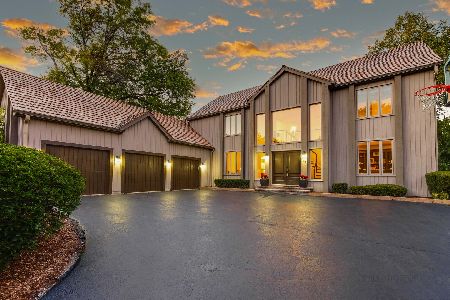23 Sherwood Drive, Lincolnshire, Illinois 60069
$590,000
|
Sold
|
|
| Status: | Closed |
| Sqft: | 3,396 |
| Cost/Sqft: | $182 |
| Beds: | 4 |
| Baths: | 4 |
| Year Built: | 1993 |
| Property Taxes: | $17,629 |
| Days On Market: | 3481 |
| Lot Size: | 0,56 |
Description
Custom Built Contemporary Home In Much Sought After Stevenson Hs Dist With Over $100k In Recent Updates & Upgrades In This . Many Wonderful Improvements Include A Brand New Roof, New Stucco Siding, A Brand New Furnace & Double Oven. Soaring Ceilings & Hardwood Floors Greet You Into This Open Floor Plan W/Neutral Decor & Recessed Lighting T/O. The 2 Story Foyer Boasts A Rounded Custom Staircase & Is Flanked By A Formal Dr & Private Den. The Formal Living Rm With Custom Columns Leads-Way To 2 Story Family Room W/Floor To Ceiling Windows & A Beautiful Fireplace. The Kitchen Is Truly A Chef's Delight W/Granite Counters, Updated Appliances, Breakfast Bar & Sun-Drenched Eating Area. Enjoy The New 3 Season Rm That Overlooks The Private Yard. The 2nd Story Boasts High End Carpet. The Lovely Master Suite Has A Large Wic W/A Prof Organization System & Private Bath W/Jetted Tub & His&Her's Sinks. Lrg Guest Bedrooms. The Finished Basement Has An Exercise Area & A Half Bath. Very Contemporary!
Property Specifics
| Single Family | |
| — | |
| — | |
| 1993 | |
| Partial | |
| — | |
| No | |
| 0.56 |
| Lake | |
| Sherwood Forest | |
| 0 / Not Applicable | |
| None | |
| Public | |
| Public Sewer | |
| 09316254 | |
| 15133100050000 |
Nearby Schools
| NAME: | DISTRICT: | DISTANCE: | |
|---|---|---|---|
|
Grade School
Laura B Sprague School |
103 | — | |
|
Middle School
Daniel Wright Junior High School |
103 | Not in DB | |
|
High School
Adlai E Stevenson High School |
125 | Not in DB | |
Property History
| DATE: | EVENT: | PRICE: | SOURCE: |
|---|---|---|---|
| 30 Mar, 2017 | Sold | $590,000 | MRED MLS |
| 28 Jan, 2017 | Under contract | $619,000 | MRED MLS |
| — | Last price change | $649,900 | MRED MLS |
| 15 Aug, 2016 | Listed for sale | $649,900 | MRED MLS |
Room Specifics
Total Bedrooms: 4
Bedrooms Above Ground: 4
Bedrooms Below Ground: 0
Dimensions: —
Floor Type: Carpet
Dimensions: —
Floor Type: Carpet
Dimensions: —
Floor Type: Carpet
Full Bathrooms: 4
Bathroom Amenities: Whirlpool,Separate Shower,Double Sink
Bathroom in Basement: 1
Rooms: Den,Eating Area,Exercise Room,Foyer,Recreation Room,Sun Room
Basement Description: Finished
Other Specifics
| 3 | |
| — | |
| — | |
| Porch Screened, Brick Paver Patio, Storms/Screens, Outdoor Grill | |
| Wooded | |
| 117X212X34X11X81X207 | |
| — | |
| Full | |
| Vaulted/Cathedral Ceilings, Skylight(s), Hardwood Floors, First Floor Laundry | |
| Double Oven, Range, Dishwasher, High End Refrigerator, Washer, Dryer, Disposal, Stainless Steel Appliance(s) | |
| Not in DB | |
| Street Paved | |
| — | |
| — | |
| Attached Fireplace Doors/Screen, Gas Log, Gas Starter |
Tax History
| Year | Property Taxes |
|---|---|
| 2017 | $17,629 |
Contact Agent
Nearby Similar Homes
Nearby Sold Comparables
Contact Agent
Listing Provided By
RE/MAX Top Performers










