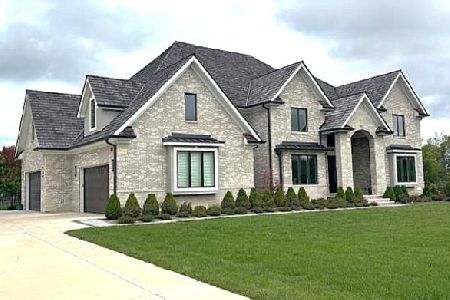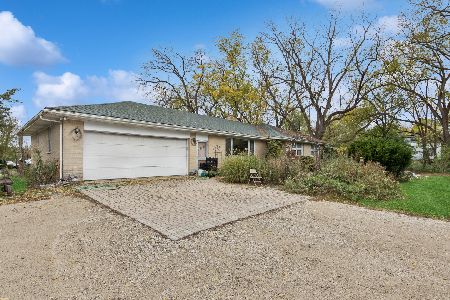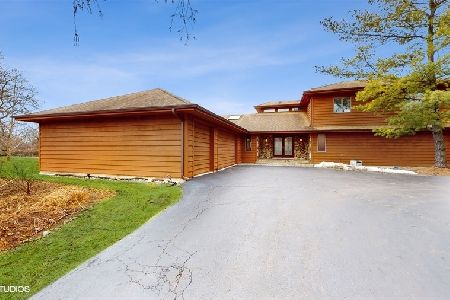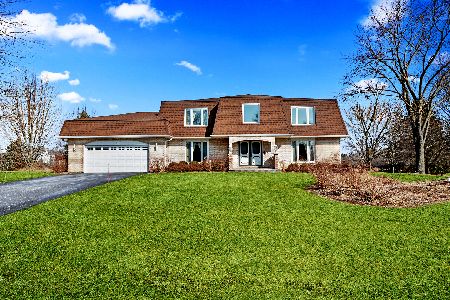18 Old Barn Road, Hawthorn Woods, Illinois 60047
$500,000
|
Sold
|
|
| Status: | Closed |
| Sqft: | 3,949 |
| Cost/Sqft: | $133 |
| Beds: | 4 |
| Baths: | 4 |
| Year Built: | 1986 |
| Property Taxes: | $16,229 |
| Days On Market: | 4722 |
| Lot Size: | 0,92 |
Description
Long Grove Schools! Custom 2x6 Construction, A blend of contemporary&traditional,freshly painted interior, new stainless appliances&new kitchen lighting,spacious open floor plan,2sided stone fireplace in livrm/famrm,2story heated sunroom,marble master bth shower w/body sprays,mst br w/tray ceiling,balcony,walk in closet w/organizers,main flr has bedrm & full bath, plus office & 1/2bth,finished bsmt +storage,3+garage
Property Specifics
| Single Family | |
| — | |
| — | |
| 1986 | |
| Full | |
| CONTEMPORARY | |
| No | |
| 0.92 |
| Lake | |
| Hawthorn Knolls | |
| 0 / Not Applicable | |
| None | |
| Private Well | |
| Septic-Private | |
| 08275188 | |
| 14142030080000 |
Nearby Schools
| NAME: | DISTRICT: | DISTANCE: | |
|---|---|---|---|
|
Grade School
Country Meadows Elementary Schoo |
96 | — | |
|
Middle School
Woodlawn Middle School |
96 | Not in DB | |
|
High School
Adlai E Stevenson High School |
125 | Not in DB | |
Property History
| DATE: | EVENT: | PRICE: | SOURCE: |
|---|---|---|---|
| 27 Jun, 2013 | Sold | $500,000 | MRED MLS |
| 17 Apr, 2013 | Under contract | $525,000 | MRED MLS |
| — | Last price change | $550,000 | MRED MLS |
| 18 Feb, 2013 | Listed for sale | $550,000 | MRED MLS |
| 6 Jun, 2023 | Sold | $688,000 | MRED MLS |
| 8 May, 2023 | Under contract | $699,900 | MRED MLS |
| 5 May, 2023 | Listed for sale | $699,900 | MRED MLS |
Room Specifics
Total Bedrooms: 4
Bedrooms Above Ground: 4
Bedrooms Below Ground: 0
Dimensions: —
Floor Type: Carpet
Dimensions: —
Floor Type: Carpet
Dimensions: —
Floor Type: Carpet
Full Bathrooms: 4
Bathroom Amenities: Whirlpool,Separate Shower,Bidet
Bathroom in Basement: 0
Rooms: Eating Area,Enclosed Balcony,Foyer,Loft,Mud Room,Office,Play Room,Recreation Room,Heated Sun Room,Utility Room-Lower Level,Walk In Closet
Basement Description: Finished,Partially Finished
Other Specifics
| 3 | |
| — | |
| Asphalt,Circular | |
| Deck, Storms/Screens | |
| — | |
| 200X205 | |
| — | |
| Full | |
| Vaulted/Cathedral Ceilings, Skylight(s), Hardwood Floors, First Floor Bedroom, In-Law Arrangement, First Floor Full Bath | |
| Range, Microwave, Dishwasher, Refrigerator, Washer, Dryer, Disposal, Trash Compactor, Stainless Steel Appliance(s) | |
| Not in DB | |
| Street Paved | |
| — | |
| — | |
| Double Sided, Wood Burning, Attached Fireplace Doors/Screen, Gas Starter |
Tax History
| Year | Property Taxes |
|---|---|
| 2013 | $16,229 |
| 2023 | $19,229 |
Contact Agent
Nearby Similar Homes
Nearby Sold Comparables
Contact Agent
Listing Provided By
Keller Williams Premier Realty







