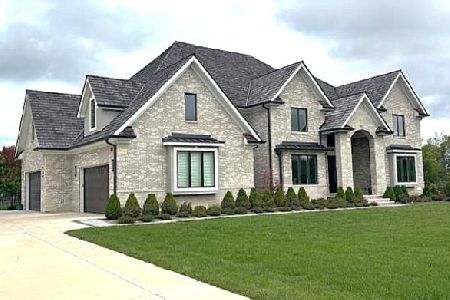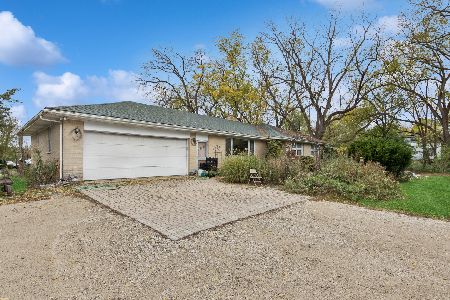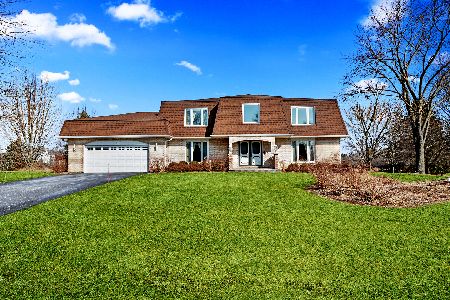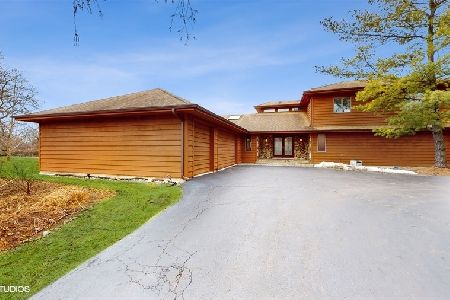16 Old Barn Road, Hawthorn Woods, Illinois 60047
$535,000
|
Sold
|
|
| Status: | Closed |
| Sqft: | 2,769 |
| Cost/Sqft: | $204 |
| Beds: | 4 |
| Baths: | 4 |
| Year Built: | 1985 |
| Property Taxes: | $12,036 |
| Days On Market: | 3574 |
| Lot Size: | 1,00 |
Description
Welcome to this beautiful New England Cape Cod, with so much charm and character! This home has been carefully updated for today's discerning buyer with an open kitchen/family room floor plan for today's living. The many improvements include: New updated kitchen with stainless appliances, granite, Italian stone flooring, 2 updated powder rooms on 1st floor, updated bathrooms on 2nd level include new skylights, vanities, stone showers, stone flooring, new lighting. The master bathroom includes a double shower. New huge walk-in closet in master bedroom. The first floor has all new doors throughout, new flooring, lighting, some new windows. The 2 story Great Room has a beautiful beamed ceiling with a 2 story Fieldstone fireplace! Just off of the Great Room is a gorgeous screened porch with bluestone flooring for enjoying the serenity this property brings.New septic tank, District 96 & award winning Stevenson H.S. Truly a very special home. Welcome home to 16 Old Barn Road, Hawthorn Woods.
Property Specifics
| Single Family | |
| — | |
| Cape Cod | |
| 1985 | |
| Full | |
| — | |
| No | |
| 1 |
| Lake | |
| Hawthorn Knolls | |
| 0 / Not Applicable | |
| None | |
| Private Well | |
| Septic-Private | |
| 09191031 | |
| 14142030070000 |
Nearby Schools
| NAME: | DISTRICT: | DISTANCE: | |
|---|---|---|---|
|
Grade School
Kildeer Countryside Elementary S |
96 | — | |
|
Middle School
Woodlawn Middle School |
96 | Not in DB | |
|
High School
Adlai E Stevenson High School |
125 | Not in DB | |
Property History
| DATE: | EVENT: | PRICE: | SOURCE: |
|---|---|---|---|
| 16 Jun, 2016 | Sold | $535,000 | MRED MLS |
| 19 May, 2016 | Under contract | $564,900 | MRED MLS |
| 11 Apr, 2016 | Listed for sale | $564,900 | MRED MLS |
Room Specifics
Total Bedrooms: 4
Bedrooms Above Ground: 4
Bedrooms Below Ground: 0
Dimensions: —
Floor Type: Carpet
Dimensions: —
Floor Type: Carpet
Dimensions: —
Floor Type: Carpet
Full Bathrooms: 4
Bathroom Amenities: Separate Shower,Double Sink,Double Shower
Bathroom in Basement: 0
Rooms: Den,Screened Porch,Walk In Closet
Basement Description: Unfinished
Other Specifics
| 3 | |
| Concrete Perimeter | |
| Asphalt,Side Drive | |
| Patio, Porch, Porch Screened, Storms/Screens | |
| Landscaped | |
| 200 X 200 | |
| Unfinished | |
| Full | |
| Vaulted/Cathedral Ceilings, Skylight(s), Bar-Wet, Hardwood Floors, First Floor Laundry | |
| Double Oven, Dishwasher, Refrigerator, Stainless Steel Appliance(s) | |
| Not in DB | |
| Street Paved | |
| — | |
| — | |
| Gas Log |
Tax History
| Year | Property Taxes |
|---|---|
| 2016 | $12,036 |
Contact Agent
Nearby Similar Homes
Nearby Sold Comparables
Contact Agent
Listing Provided By
Berkshire Hathaway HomeServices KoenigRubloff







