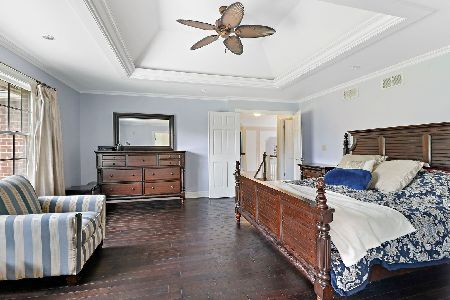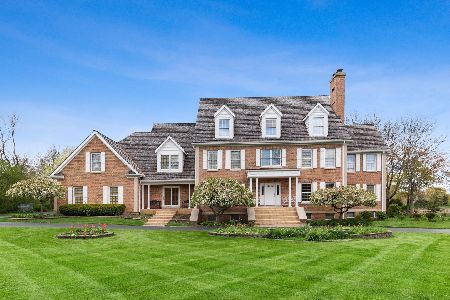18 Wescott Lane, South Barrington, Illinois 60010
$817,000
|
Sold
|
|
| Status: | Closed |
| Sqft: | 4,748 |
| Cost/Sqft: | $184 |
| Beds: | 5 |
| Baths: | 4 |
| Year Built: | 1989 |
| Property Taxes: | $14,331 |
| Days On Market: | 4666 |
| Lot Size: | 1,30 |
Description
Beautiful custom home in South Barrington's prestigious gated community of The Glen. Immaculate condition & gorgeous lot / landscaping. 2 story family room with wet bar, sun room & screened in porch to take advantage of the views. Hot tub, finished lower level w/kitchen, full bath & 5th bedroom. Large bonus room off kitchen with hardwood floors. Heated garage, some newer mechanicals.
Property Specifics
| Single Family | |
| — | |
| Traditional | |
| 1989 | |
| Full | |
| CUSTOM | |
| No | |
| 1.3 |
| Cook | |
| The Glen | |
| 2450 / Annual | |
| Insurance,Security,Other | |
| Private Well | |
| Septic-Private | |
| 08317588 | |
| 01352030210000 |
Nearby Schools
| NAME: | DISTRICT: | DISTANCE: | |
|---|---|---|---|
|
Grade School
Barbara B Rose Elementary School |
220 | — | |
|
Middle School
Barrington Middle School Prairie |
220 | Not in DB | |
|
High School
Barrington High School |
220 | Not in DB | |
Property History
| DATE: | EVENT: | PRICE: | SOURCE: |
|---|---|---|---|
| 30 Aug, 2013 | Sold | $817,000 | MRED MLS |
| 22 Jun, 2013 | Under contract | $875,000 | MRED MLS |
| — | Last price change | $899,000 | MRED MLS |
| 15 Apr, 2013 | Listed for sale | $899,000 | MRED MLS |
| 10 Sep, 2021 | Sold | $845,000 | MRED MLS |
| 8 Aug, 2021 | Under contract | $899,000 | MRED MLS |
| — | Last price change | $925,000 | MRED MLS |
| 19 Apr, 2021 | Listed for sale | $950,000 | MRED MLS |
Room Specifics
Total Bedrooms: 5
Bedrooms Above Ground: 5
Bedrooms Below Ground: 0
Dimensions: —
Floor Type: Carpet
Dimensions: —
Floor Type: Carpet
Dimensions: —
Floor Type: Carpet
Dimensions: —
Floor Type: —
Full Bathrooms: 4
Bathroom Amenities: Whirlpool
Bathroom in Basement: 1
Rooms: Bedroom 5,Screened Porch,Sun Room
Basement Description: Finished
Other Specifics
| 3 | |
| — | |
| Asphalt,Brick | |
| Deck, Screened Patio | |
| — | |
| 192X292 | |
| — | |
| Full | |
| Vaulted/Cathedral Ceilings, Hot Tub, Bar-Wet, Hardwood Floors, First Floor Laundry | |
| Double Oven, Microwave, Dishwasher, High End Refrigerator, Trash Compactor | |
| Not in DB | |
| Street Paved | |
| — | |
| — | |
| — |
Tax History
| Year | Property Taxes |
|---|---|
| 2013 | $14,331 |
| 2021 | $15,820 |
Contact Agent
Nearby Similar Homes
Nearby Sold Comparables
Contact Agent
Listing Provided By
ERA Countrywood Realty, Inc





