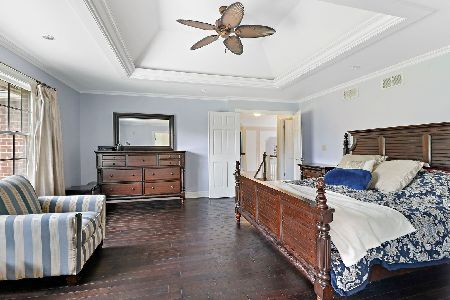19 Wescott, South Barrington, Illinois 60010
$950,000
|
Sold
|
|
| Status: | Closed |
| Sqft: | 8,031 |
| Cost/Sqft: | $131 |
| Beds: | 5 |
| Baths: | 6 |
| Year Built: | 1990 |
| Property Taxes: | $21,844 |
| Days On Market: | 2051 |
| Lot Size: | 1,26 |
Description
Welcome to your forever home! This three story, 8000+ sqft brick Georgian home with a view of Lake Jennifer has 5 bedrooms, 4.2 baths, a 2643 sq ft unfinished basement, a circular drive, expanded driveway with side apron, a 4-car garage AND has abundant possibilities to grow with your needs. It is situated on a 1.26 acre professionally landscaped lot with mature trees, perennial plants and flowers and an in-ground sprinkler system to keep everything looking beautiful! Main level includes eat-in kitchen with breakfast bar, cook top island with griddle, pantry cabinet with roll-out drawers, planning desk, butler's pantry and stainless steel appliances, formal living and dining rooms, great/family room, office/library and laundry/mud room with exterior access. Second level has the master bedroom suite with 2 walk-in closets and a luxury bath that includes a sunken jetted tub, separate shower, water closet and bidet, a second bedroom with sitting area, walk-in closet and en-suite bath, "Jack and Jill" 3rd and 4th bedrooms with adjoining bath, a laundry chute to main level and a large bonus room with skylights, sitting area, media center and pool table. Third floor is perfect for a live-in nanny, as guest quarters or a teen haven and has a fifth bedroom with adjoining bath and four separate storage areas, two of which can be fully finished for another bedroom, playroom, studio or at home classroom. Expansive unfinished basement is awaiting your customization! High ceilings. skylights, 4 gas log fireplaces and windows that allow a profusion of natural light to shine through all add to the home's ambiance. Backyard retreat includes deck, paver brick patio, screened gazebo, fire pit, lush garden areas and a tranquil view of Lake Jennifer, the second largest lake in The Glen. Mechanicals include private well and septic, 4 HVAC systems, humidifiers, two water conditioners, Generac power system, alarm system, central vacuum and more. Home warranty included for added peace of mind. The Glen offers its residents a 6 am to 10 pm manned security station, private beach at Lake Adalyn with non-motorized boat area, picnic tables, walking and golf cart paths, bridges over water and breathtaking sightings of a host of nature's habitats including water fowl. Award-winning school district. Easy access to interstates. Highly desirable South Barrington Park District has lots of program offerings and events and includes the nearby South Barrington Club. With only a short drive, you can experience an open-air place for great shopping, fine dining and fun activities at the Arboretum of South Barrington. You deserve to live a grand and restorative lifestyle in the upscale gated community of The Glen nestled in lovely South Barrington!
Property Specifics
| Single Family | |
| — | |
| Georgian | |
| 1990 | |
| Full | |
| — | |
| Yes | |
| 1.26 |
| Cook | |
| The Glen | |
| 2800 / Annual | |
| Other | |
| Private Well | |
| Septic-Private | |
| 10635021 | |
| 01352040140000 |
Nearby Schools
| NAME: | DISTRICT: | DISTANCE: | |
|---|---|---|---|
|
Grade School
Barbara B Rose Elementary School |
220 | — | |
|
Middle School
Barrington Middle School Prairie |
220 | Not in DB | |
|
High School
Barrington High School |
220 | Not in DB | |
Property History
| DATE: | EVENT: | PRICE: | SOURCE: |
|---|---|---|---|
| 23 Apr, 2021 | Sold | $950,000 | MRED MLS |
| 11 Mar, 2021 | Under contract | $1,050,000 | MRED MLS |
| — | Last price change | $1,125,000 | MRED MLS |
| 12 Jun, 2020 | Listed for sale | $1,125,000 | MRED MLS |















































































Room Specifics
Total Bedrooms: 5
Bedrooms Above Ground: 5
Bedrooms Below Ground: 0
Dimensions: —
Floor Type: Carpet
Dimensions: —
Floor Type: Carpet
Dimensions: —
Floor Type: Carpet
Dimensions: —
Floor Type: —
Full Bathrooms: 6
Bathroom Amenities: Whirlpool,Separate Shower,Double Sink,Bidet,Full Body Spray Shower
Bathroom in Basement: 0
Rooms: Office,Bonus Room,Sitting Room,Bedroom 5,Storage,Foyer,Walk In Closet
Basement Description: Unfinished,Bathroom Rough-In
Other Specifics
| 4 | |
| Concrete Perimeter | |
| Asphalt | |
| Deck, Brick Paver Patio, Fire Pit | |
| Landscaped | |
| 183X300X184X303 | |
| Dormer | |
| Full | |
| Vaulted/Cathedral Ceilings, Skylight(s), Bar-Wet, Hardwood Floors, First Floor Laundry, Built-in Features, Walk-In Closet(s) | |
| Double Oven, Microwave, Dishwasher, Refrigerator, Washer, Dryer, Disposal, Stainless Steel Appliance(s), Cooktop, Water Purifier Owned, Water Softener Owned, Other | |
| Not in DB | |
| Park, Lake, Gated, Street Paved | |
| — | |
| — | |
| Gas Log, Gas Starter, Includes Accessories |
Tax History
| Year | Property Taxes |
|---|---|
| 2021 | $21,844 |
Contact Agent
Nearby Similar Homes
Nearby Sold Comparables
Contact Agent
Listing Provided By
Berkshire Hathaway HomeServices Chicago




