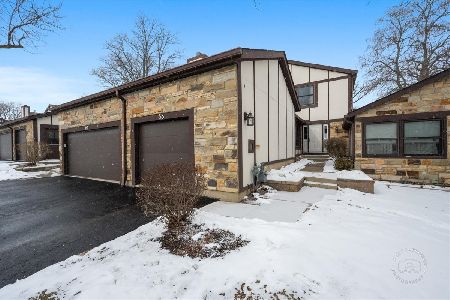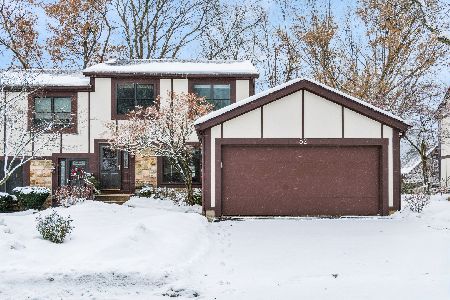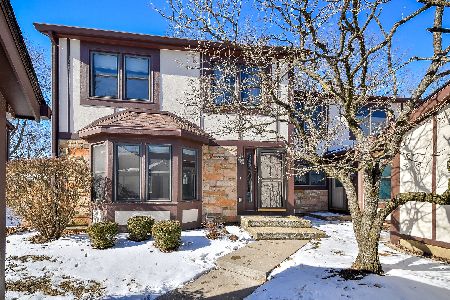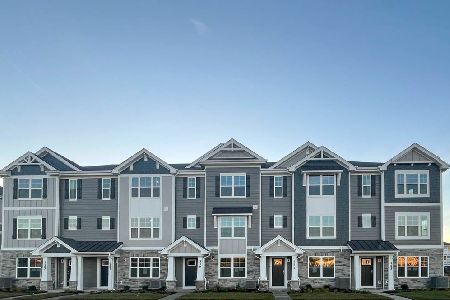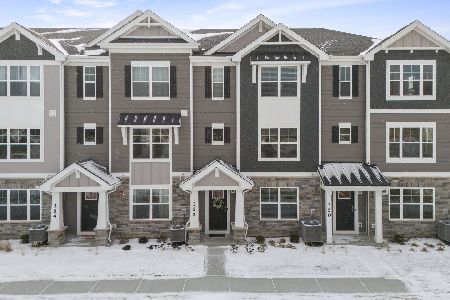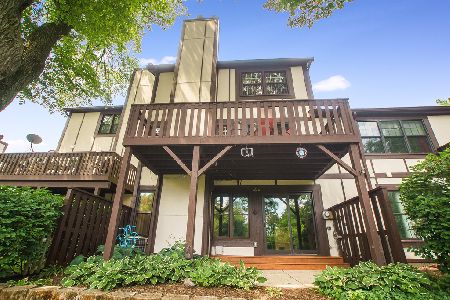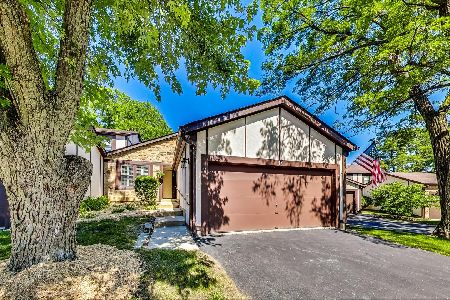18 White Oak Circle, St Charles, Illinois 60174
$245,000
|
Sold
|
|
| Status: | Closed |
| Sqft: | 1,620 |
| Cost/Sqft: | $157 |
| Beds: | 3 |
| Baths: | 4 |
| Year Built: | 1977 |
| Property Taxes: | $5,049 |
| Days On Market: | 1978 |
| Lot Size: | 0,00 |
Description
Dream of living in town St Charles with a pool, clubhouse, parks, biking, near shopping and dining? Look no further because this 2 story townhome with walkout lower level family room is new to the market ! Over 1600 sq ft, this 3 bedroom, 3.5 bath home has hardwood floors, 2 fireplaces, freshly painted and ready to move in. The front entry brick paver courtyard was just redone a few yrs ago and the building was freshly painted. Newer windows and doors, a large freshly stained deck and 2 car garage all add to this great value. Check out the beautiful marble entry floor that leads to the open floorplan LR/DR and kitchen! Note the large amount of solid oak cabinets in the kitchen! Upstairs are 3 bedrooms and 2 full baths. The master has hardwood floors, walk in closet and large bath with shower and deep tub. The walk out lower level has a large family room, FP and kitchenette and pretty patio. Enjoy all the amenities of community and maintenance free living located intown St Charles. HOA fee includes clubhouse use, pool, lawn care and snow removal. Easy living in a beautiful setting.
Property Specifics
| Condos/Townhomes | |
| 3 | |
| — | |
| 1977 | |
| Full | |
| — | |
| No | |
| — |
| Kane | |
| — | |
| 375 / Monthly | |
| Insurance,Clubhouse,Pool,Lawn Care,Snow Removal | |
| Public | |
| Public Sewer | |
| 10889245 | |
| 0934451157 |
Nearby Schools
| NAME: | DISTRICT: | DISTANCE: | |
|---|---|---|---|
|
Grade School
Davis Elementary School |
303 | — | |
|
Middle School
Haines Middle School |
303 | Not in DB | |
|
High School
St Charles East High School |
303 | Not in DB | |
Property History
| DATE: | EVENT: | PRICE: | SOURCE: |
|---|---|---|---|
| 30 Nov, 2020 | Sold | $245,000 | MRED MLS |
| 15 Oct, 2020 | Under contract | $253,900 | MRED MLS |
| 29 Sep, 2020 | Listed for sale | $253,900 | MRED MLS |
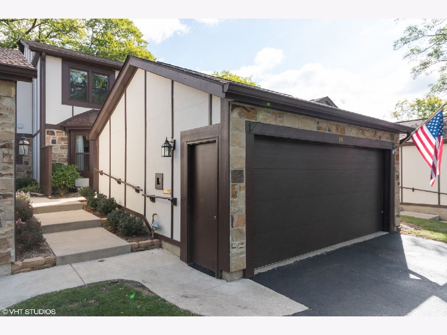
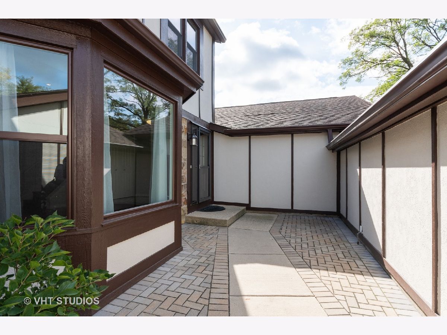
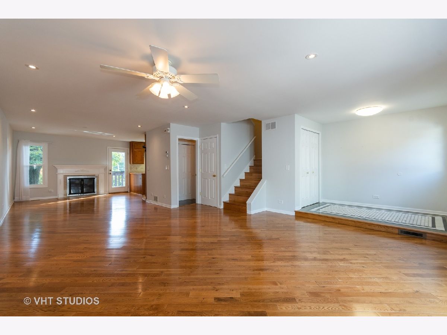
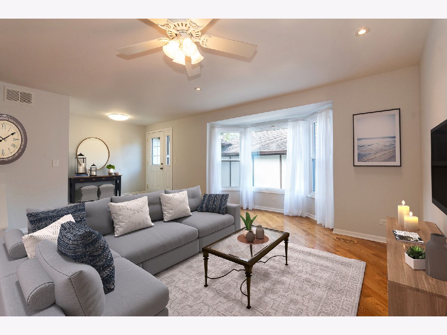
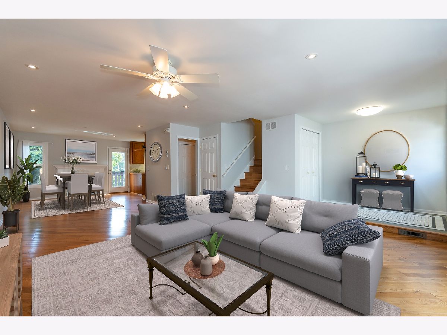
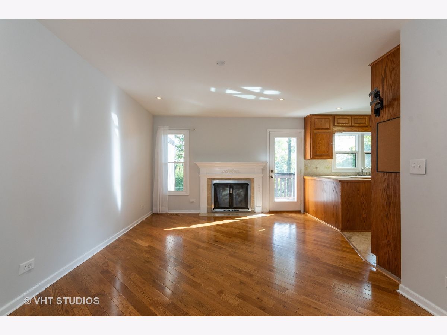
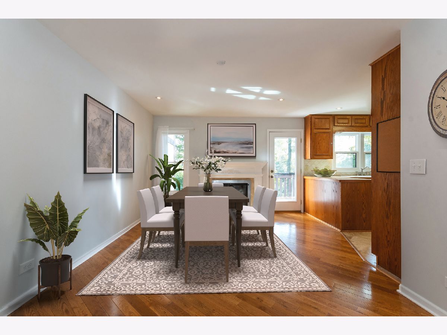
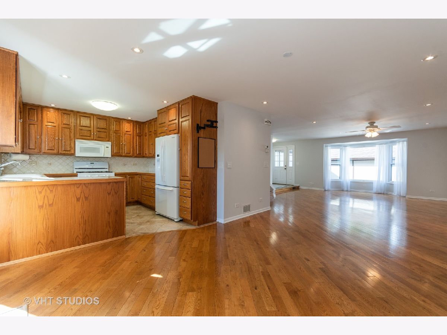
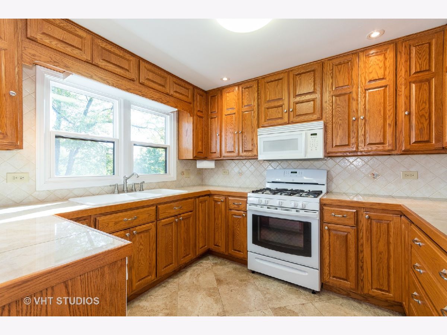
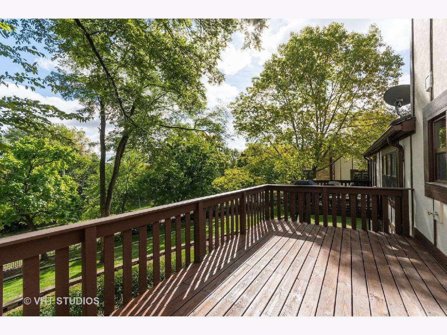
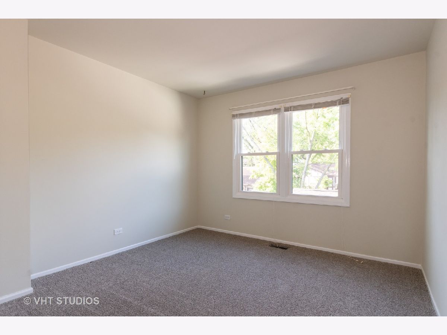
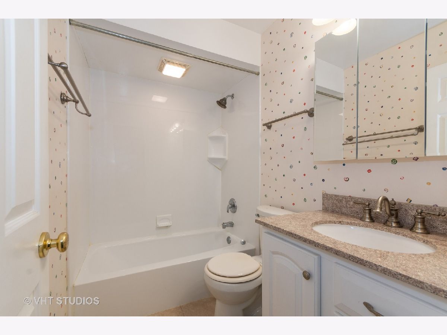
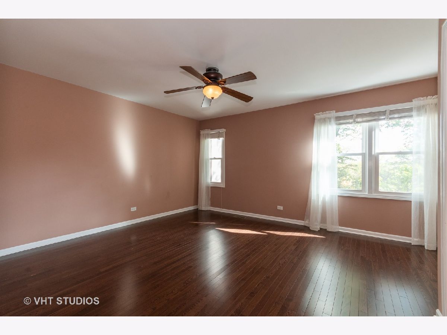
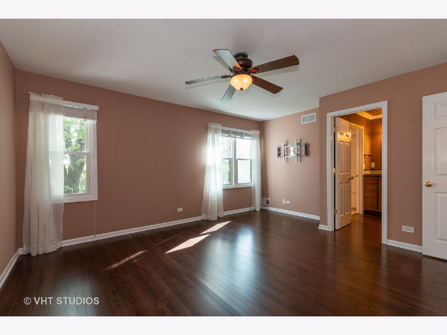
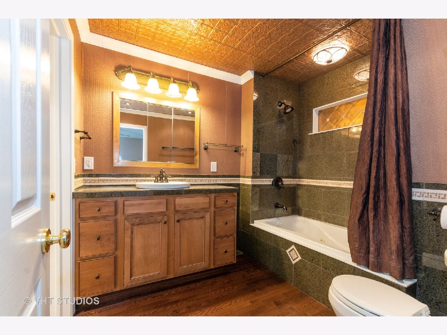
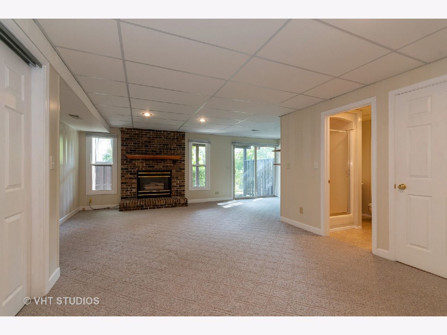
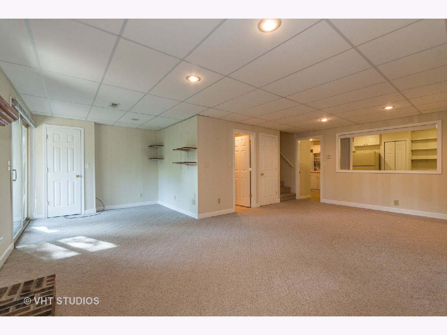
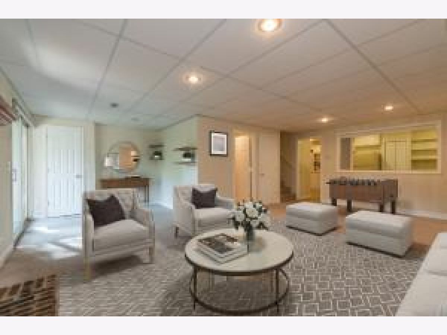
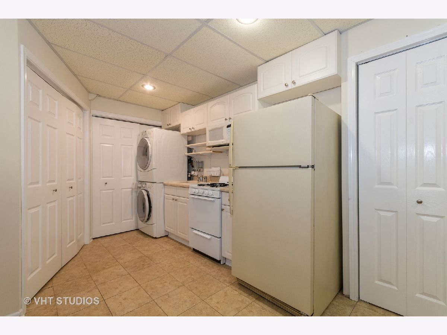
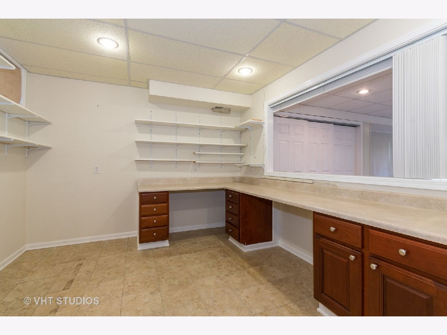
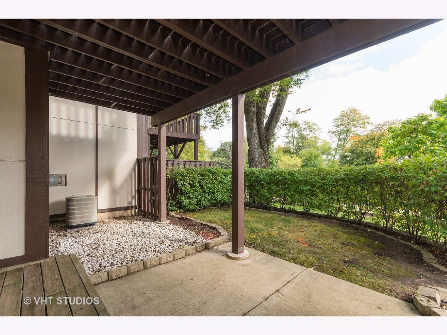
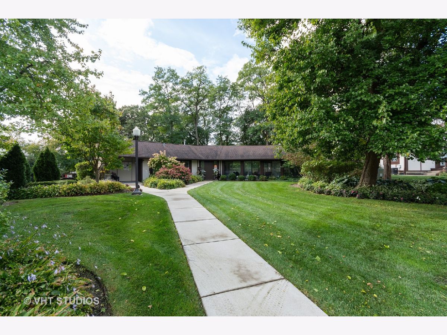
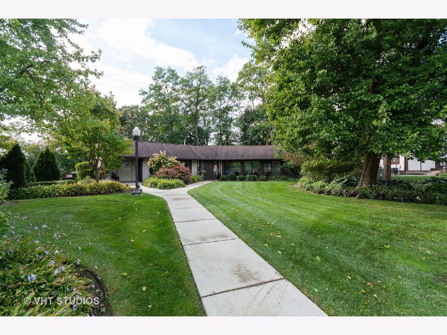
Room Specifics
Total Bedrooms: 3
Bedrooms Above Ground: 3
Bedrooms Below Ground: 0
Dimensions: —
Floor Type: Carpet
Dimensions: —
Floor Type: Carpet
Full Bathrooms: 4
Bathroom Amenities: —
Bathroom in Basement: 1
Rooms: Kitchen
Basement Description: Finished
Other Specifics
| 2 | |
| — | |
| Asphalt | |
| Balcony, Patio, Brick Paver Patio | |
| — | |
| 22X97 | |
| — | |
| Full | |
| Some Window Treatmnt, Some Wood Floors, Dining Combo, Granite Counters | |
| Range, Dishwasher, Refrigerator, Washer, Dryer, Disposal, Other | |
| Not in DB | |
| — | |
| — | |
| Pool, Clubhouse, Patio | |
| Gas Log, Gas Starter |
Tax History
| Year | Property Taxes |
|---|---|
| 2020 | $5,049 |
Contact Agent
Nearby Similar Homes
Nearby Sold Comparables
Contact Agent
Listing Provided By
Baird & Warner Fox Valley - Geneva

