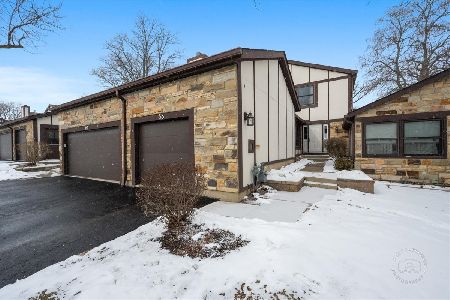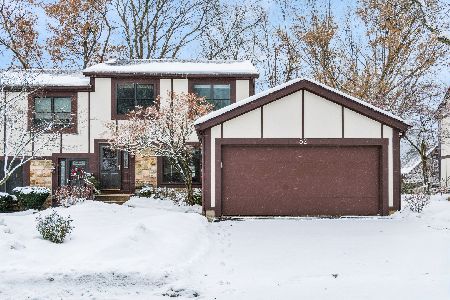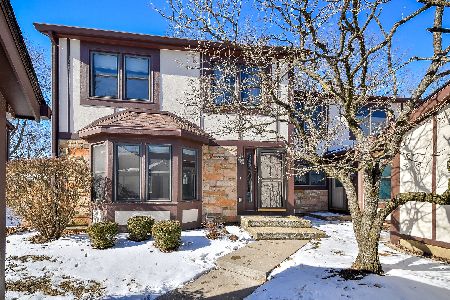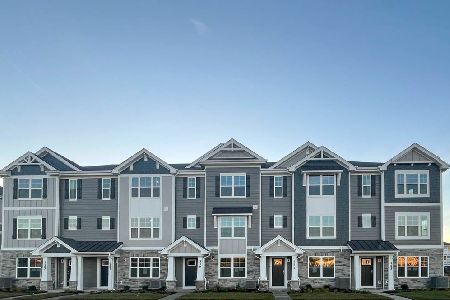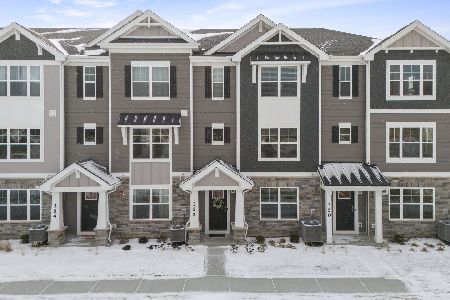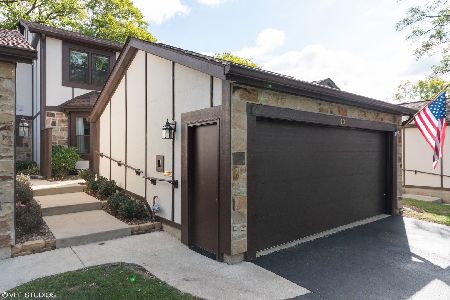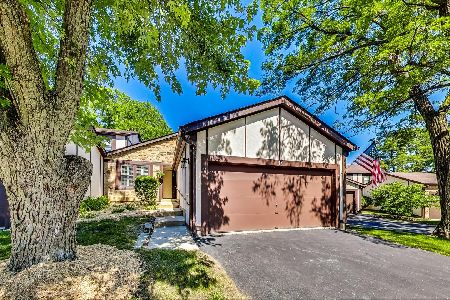19 White Oak Circle, St Charles, Illinois 60174
$240,000
|
Sold
|
|
| Status: | Closed |
| Sqft: | 2,408 |
| Cost/Sqft: | $104 |
| Beds: | 3 |
| Baths: | 3 |
| Year Built: | 1978 |
| Property Taxes: | $5,124 |
| Days On Market: | 2066 |
| Lot Size: | 0,00 |
Description
The OAKS townhomes are perched above the Fox River perfectly located between downtowns of St.Charles and Geneva. Spacious 3 bedroom/2.5 bath townhouse with walkout basement, 2 car attached garage is ideally situated with a huge East side deck and near community pool and clubhouse. Main level eat-in kitchen with updated solid surface countertops, newer appliances & walk-in pantry is adjacent to formal DR with hardwood floors. Living room spans the width of the home with a wet bar, gas FP and French doors to deck in front and powder room, den/office with door to garage in back; potential to reconfigure spaces as interior walls of unit are not load bearing. Upstairs is large master bedroom suite with WIC & private bath and 2 addt'l BR's that share a hall bath. Walk-out basement features wood burning FP, wet bar and opens to yard space plus laundry room and raised storage space. HOA made recent improvements of siding & roof and homeowner improvements of windows, doors and deck. Across Rt. 31 is biking/walking path that follows the river to St.Charles and Geneva downtown locales with restaurants, coffee shops and boutiques. Hard to find FHA and VA approved condo in highly regarded district 303 schools of Davis Elementary, Thomson Middle and St.C East High.
Property Specifics
| Condos/Townhomes | |
| 2 | |
| — | |
| 1978 | |
| Partial,Walkout | |
| — | |
| No | |
| — |
| Kane | |
| — | |
| 375 / Monthly | |
| Clubhouse,Pool,Exterior Maintenance,Lawn Care,Snow Removal | |
| Public | |
| Public Sewer | |
| 10769490 | |
| 0934451158 |
Nearby Schools
| NAME: | DISTRICT: | DISTANCE: | |
|---|---|---|---|
|
Grade School
Davis Elementary School |
303 | — | |
|
Middle School
Thompson Middle School |
303 | Not in DB | |
|
High School
St Charles East High School |
303 | Not in DB | |
Property History
| DATE: | EVENT: | PRICE: | SOURCE: |
|---|---|---|---|
| 23 Sep, 2020 | Sold | $240,000 | MRED MLS |
| 14 Jul, 2020 | Under contract | $250,000 | MRED MLS |
| 3 Jul, 2020 | Listed for sale | $250,000 | MRED MLS |
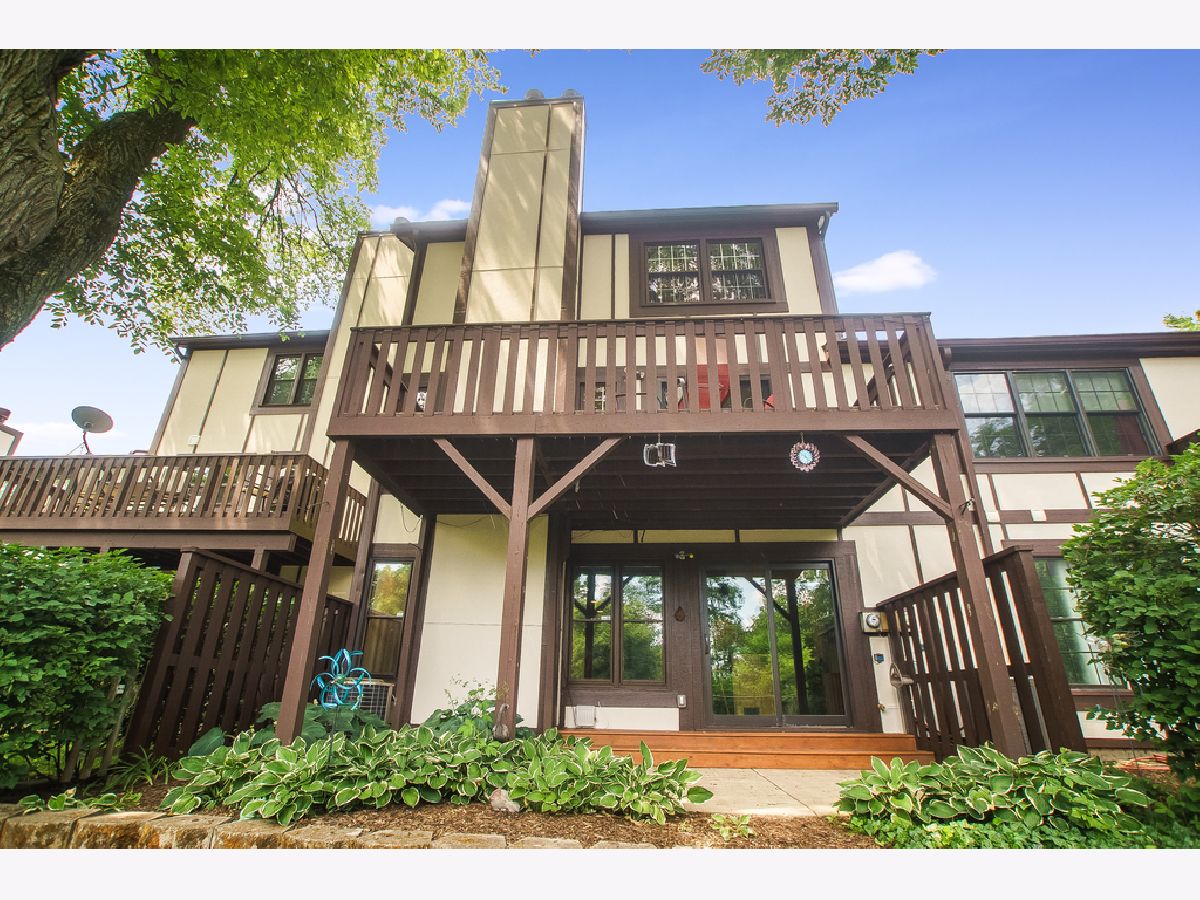
Room Specifics
Total Bedrooms: 3
Bedrooms Above Ground: 3
Bedrooms Below Ground: 0
Dimensions: —
Floor Type: Carpet
Dimensions: —
Floor Type: Carpet
Full Bathrooms: 3
Bathroom Amenities: —
Bathroom in Basement: 0
Rooms: Den,Recreation Room,Foyer,Storage,Pantry,Walk In Closet
Basement Description: Finished
Other Specifics
| 2 | |
| Concrete Perimeter | |
| Asphalt | |
| Balcony, Patio, Storms/Screens | |
| Landscaped,Park Adjacent,Wooded,Mature Trees | |
| 2024 | |
| — | |
| Full | |
| Vaulted/Cathedral Ceilings, Bar-Wet, Hardwood Floors, Laundry Hook-Up in Unit, Storage | |
| Range, Microwave, Refrigerator, Washer, Dryer, Disposal, Wine Refrigerator, Water Softener Rented | |
| Not in DB | |
| — | |
| — | |
| Bike Room/Bike Trails, Party Room, Pool | |
| Wood Burning, Gas Log, Gas Starter |
Tax History
| Year | Property Taxes |
|---|---|
| 2020 | $5,124 |
Contact Agent
Nearby Similar Homes
Nearby Sold Comparables
Contact Agent
Listing Provided By
Premier Living Properties

