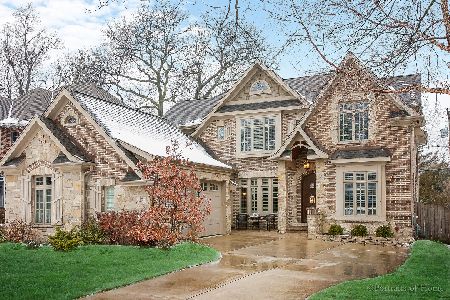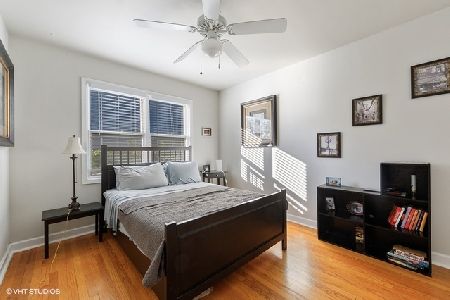18 Woodstock Avenue, Clarendon Hills, Illinois 60514
$1,118,000
|
Sold
|
|
| Status: | Closed |
| Sqft: | 0 |
| Cost/Sqft: | — |
| Beds: | 4 |
| Baths: | 5 |
| Year Built: | 2007 |
| Property Taxes: | $18,088 |
| Days On Market: | 4552 |
| Lot Size: | 0,00 |
Description
You don't know meticulous until you have been here! It is beyond pristine. Best 1st flr plan in this price class by a long shot. Over-sized kitchen w/island and brkfst rm. 1st flr office. Huge mud rm. Exceptionally bright home, courtesy of super-sized windows w/transoms. 100% neutral decor. 2 blocks to Prospect Park/schools. Prospect Elementary; Clarendon Hills Middle School; Hinsdale Central. Built by Regal.
Property Specifics
| Single Family | |
| — | |
| — | |
| 2007 | |
| Full | |
| — | |
| No | |
| — |
| Du Page | |
| — | |
| 0 / Not Applicable | |
| None | |
| Lake Michigan | |
| Public Sewer | |
| 08423854 | |
| 0910217030 |
Nearby Schools
| NAME: | DISTRICT: | DISTANCE: | |
|---|---|---|---|
|
Grade School
Prospect Elementary School |
181 | — | |
|
Middle School
Clarendon Hills Middle School |
181 | Not in DB | |
|
High School
Hinsdale Central High School |
86 | Not in DB | |
Property History
| DATE: | EVENT: | PRICE: | SOURCE: |
|---|---|---|---|
| 30 Mar, 2007 | Sold | $1,215,000 | MRED MLS |
| 11 Mar, 2007 | Under contract | $1,325,000 | MRED MLS |
| 25 Oct, 2006 | Listed for sale | $1,325,000 | MRED MLS |
| 22 Nov, 2013 | Sold | $1,118,000 | MRED MLS |
| 28 Sep, 2013 | Under contract | $1,164,000 | MRED MLS |
| — | Last price change | $1,169,000 | MRED MLS |
| 19 Aug, 2013 | Listed for sale | $1,184,000 | MRED MLS |
| 17 Jun, 2025 | Sold | $1,520,000 | MRED MLS |
| 17 Mar, 2025 | Under contract | $1,450,000 | MRED MLS |
| 12 Mar, 2025 | Listed for sale | $1,450,000 | MRED MLS |
Room Specifics
Total Bedrooms: 4
Bedrooms Above Ground: 4
Bedrooms Below Ground: 0
Dimensions: —
Floor Type: Carpet
Dimensions: —
Floor Type: Carpet
Dimensions: —
Floor Type: Carpet
Full Bathrooms: 5
Bathroom Amenities: Whirlpool,Separate Shower,Double Sink
Bathroom in Basement: 1
Rooms: Bonus Room,Breakfast Room,Game Room,Office,Recreation Room
Basement Description: Finished
Other Specifics
| 2 | |
| — | |
| — | |
| Brick Paver Patio | |
| — | |
| 60X150 | |
| — | |
| Full | |
| Vaulted/Cathedral Ceilings, Hardwood Floors, First Floor Laundry | |
| Double Oven, Microwave, Dishwasher, Refrigerator, Washer, Dryer, Disposal | |
| Not in DB | |
| — | |
| — | |
| — | |
| — |
Tax History
| Year | Property Taxes |
|---|---|
| 2013 | $18,088 |
| 2025 | $22,867 |
Contact Agent
Nearby Similar Homes
Nearby Sold Comparables
Contact Agent
Listing Provided By
Coldwell Banker Residential











