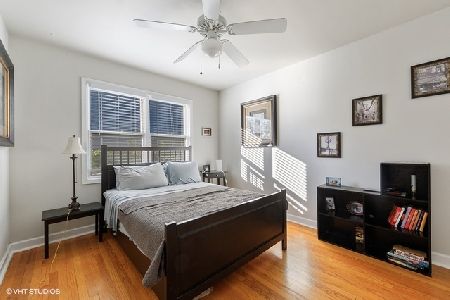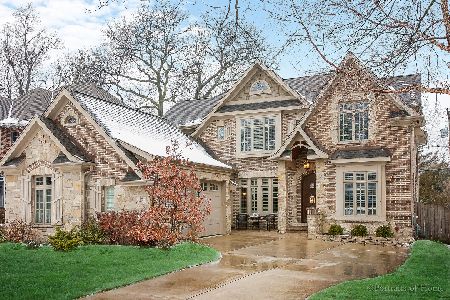14 Woodstock Avenue, Clarendon Hills, Illinois 60514
$600,000
|
Sold
|
|
| Status: | Closed |
| Sqft: | 1,830 |
| Cost/Sqft: | $350 |
| Beds: | 4 |
| Baths: | 3 |
| Year Built: | 1954 |
| Property Taxes: | $9,388 |
| Days On Market: | 2898 |
| Lot Size: | 0,21 |
Description
Located on one of the most fabulous, friendly streets in Clarendon Hills!A true walk to everything location: town, train, schools & parks!All the character with open floor plan. Inviting living room opens to kitchen.Kitchen boasts white cabinets & granite counters, stainless appliances & center island with an abundance of counter space opens to the breakfast area with additional storage.Gorgeous family room features vaulted ceilings, surround sound & an abundance of light from the skylights & sliding doors to paver patio & views of backyard. Relax in front of the wood burning fireplace & entertain by the bar. Gracious master bedroom with large walk in closet.Completely renovated hall bath features gorgeous marble.3 more large bedrooms & another recently renovated full bath on the main level.Continue to the fully finished lower level, perfect for entertaining.Another full bath, large laundry room & storage round out the lower level.Professionally landscaped yard complete with dog run.
Property Specifics
| Single Family | |
| — | |
| Ranch | |
| 1954 | |
| Full | |
| — | |
| No | |
| 0.21 |
| Du Page | |
| — | |
| 0 / Not Applicable | |
| None | |
| Lake Michigan,Public | |
| Public Sewer | |
| 09868324 | |
| 0910217032 |
Nearby Schools
| NAME: | DISTRICT: | DISTANCE: | |
|---|---|---|---|
|
Grade School
Prospect Elementary School |
181 | — | |
|
Middle School
Clarendon Hills Middle School |
181 | Not in DB | |
|
High School
Hinsdale Central High School |
86 | Not in DB | |
Property History
| DATE: | EVENT: | PRICE: | SOURCE: |
|---|---|---|---|
| 29 May, 2018 | Sold | $600,000 | MRED MLS |
| 3 Apr, 2018 | Under contract | $640,000 | MRED MLS |
| 28 Feb, 2018 | Listed for sale | $640,000 | MRED MLS |
| 21 May, 2021 | Sold | $600,000 | MRED MLS |
| 16 Apr, 2021 | Under contract | $609,000 | MRED MLS |
| — | Last price change | $625,000 | MRED MLS |
| 21 Jan, 2021 | Listed for sale | $650,000 | MRED MLS |
Room Specifics
Total Bedrooms: 4
Bedrooms Above Ground: 4
Bedrooms Below Ground: 0
Dimensions: —
Floor Type: Hardwood
Dimensions: —
Floor Type: Hardwood
Dimensions: —
Floor Type: Hardwood
Full Bathrooms: 3
Bathroom Amenities: Separate Shower,Soaking Tub
Bathroom in Basement: 1
Rooms: Recreation Room,Storage
Basement Description: Finished
Other Specifics
| 2 | |
| — | |
| Asphalt | |
| Brick Paver Patio | |
| Fenced Yard,Landscaped | |
| 60 X 150 | |
| — | |
| None | |
| Vaulted/Cathedral Ceilings, Skylight(s), Bar-Dry, Hardwood Floors, First Floor Bedroom, First Floor Full Bath | |
| Range, Microwave, Dishwasher, Refrigerator, Washer, Dryer, Disposal, Stainless Steel Appliance(s), Wine Refrigerator | |
| Not in DB | |
| Street Paved | |
| — | |
| — | |
| Wood Burning |
Tax History
| Year | Property Taxes |
|---|---|
| 2018 | $9,388 |
| 2021 | $10,076 |
Contact Agent
Nearby Similar Homes
Nearby Sold Comparables
Contact Agent
Listing Provided By
Berkshire Hathaway HomeServices KoenigRubloff












