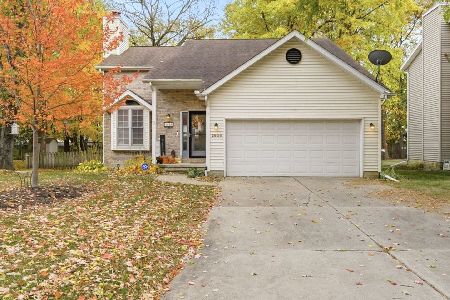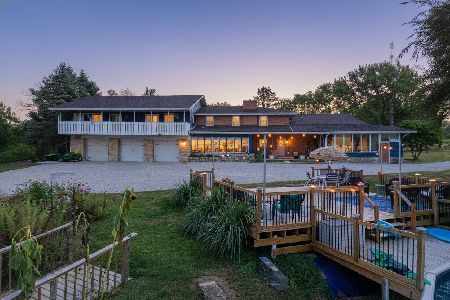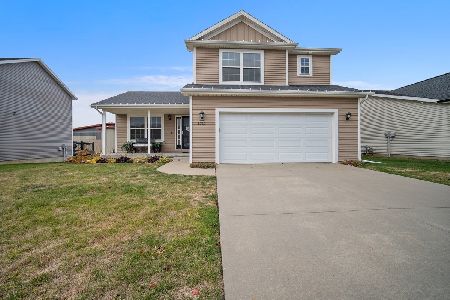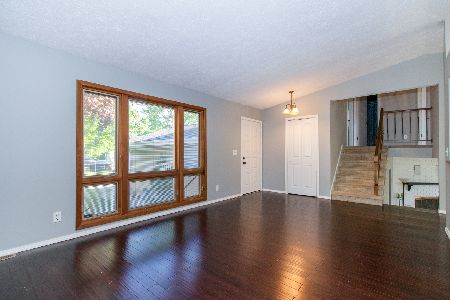18 Yew Court, Bloomington, Illinois 61701
$266,500
|
Sold
|
|
| Status: | Closed |
| Sqft: | 13,642 |
| Cost/Sqft: | $18 |
| Beds: | 4 |
| Baths: | 3 |
| Year Built: | 1978 |
| Property Taxes: | $3,993 |
| Days On Market: | 196 |
| Lot Size: | 0,00 |
Description
Check out this 4 bedroom, 3 bath, bi-level home with a 2 car garage and a backyard that backs up to the subdivision park! Beautiful updated kitchen by (Creative Kitchen's) includes all new cabinets with soft close drawers and doors, quartz countertop, and new sink/faucet. All appliances remain- dishwasher (2025). On the first floor enjoy the spacious family room with vaulted ceiling (new LVP flooring 2020) and split floor plan that features 2 bedrooms (flooring 2025) and a full bath on one side of the house. And on the other side find a nicely sized master bedroom (flooring 2023) with updated master bathroom (2021) and closet with organizer system. The lower level features a family room, bedroom, full bath and laundry area. Outdoors enjoy a deck area for sharing time with friends and family and a spacious backyard. Other updates include- patio doors (2022), painting (2022), all bedroom/bathroom doors replaced and trim painted (2022), railing replaced (2023), front door replaced 2021, New HVAC (2021).
Property Specifics
| Single Family | |
| — | |
| — | |
| 1978 | |
| — | |
| — | |
| No | |
| — |
| — | |
| Oakwoods | |
| 270 / Annual | |
| — | |
| — | |
| — | |
| 12375917 | |
| 2117105005 |
Nearby Schools
| NAME: | DISTRICT: | DISTANCE: | |
|---|---|---|---|
|
Grade School
Pepper Ridge Elementary |
5 | — | |
|
Middle School
Evans Jr High |
5 | Not in DB | |
|
High School
Normal Community West High Schoo |
5 | Not in DB | |
Property History
| DATE: | EVENT: | PRICE: | SOURCE: |
|---|---|---|---|
| 13 Apr, 2012 | Sold | $134,400 | MRED MLS |
| 24 Feb, 2012 | Under contract | $134,900 | MRED MLS |
| 17 Feb, 2012 | Listed for sale | $134,900 | MRED MLS |
| 3 Jul, 2025 | Sold | $266,500 | MRED MLS |
| 1 Jun, 2025 | Under contract | $249,900 | MRED MLS |
| 29 May, 2025 | Listed for sale | $249,900 | MRED MLS |
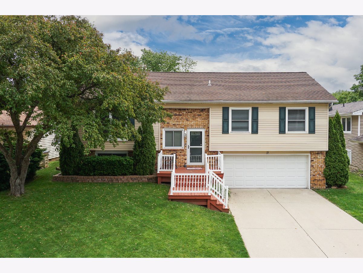
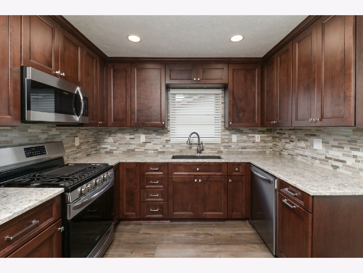
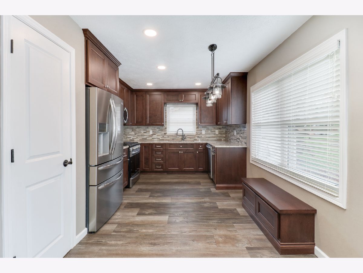
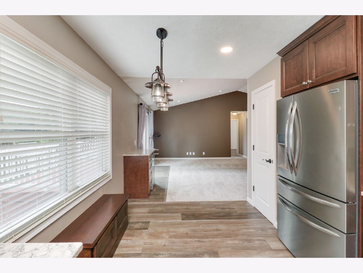
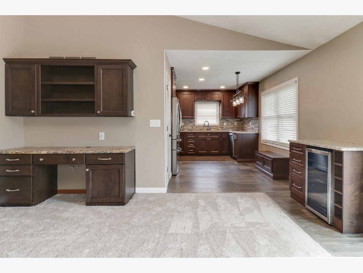
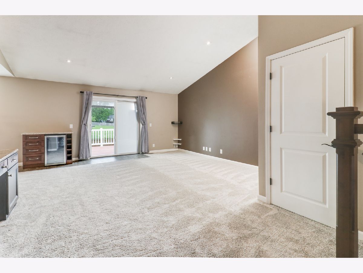
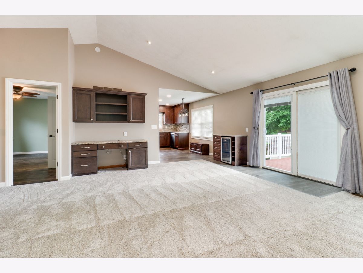
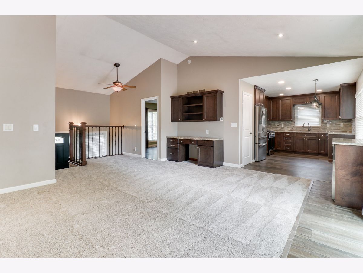
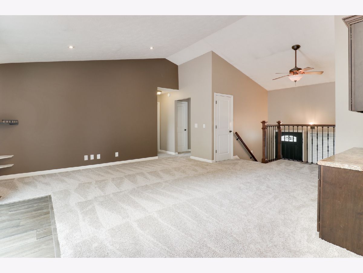
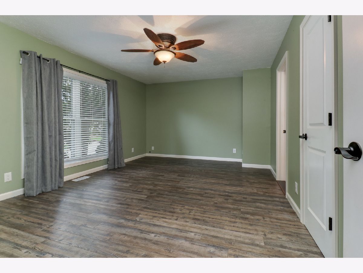
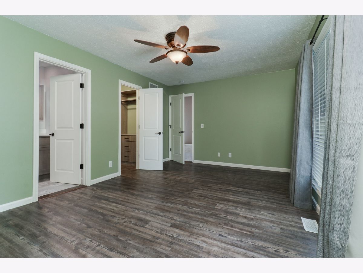
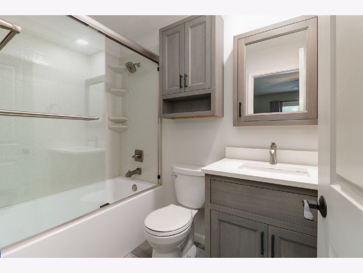
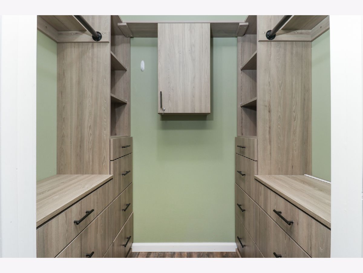
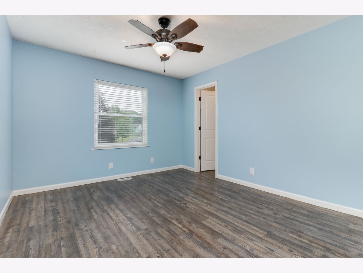
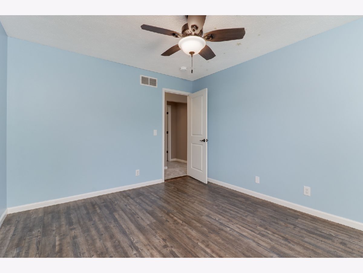
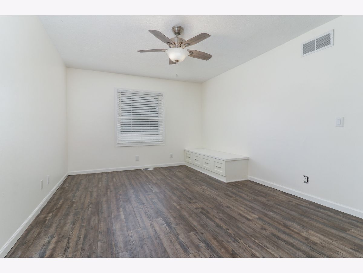
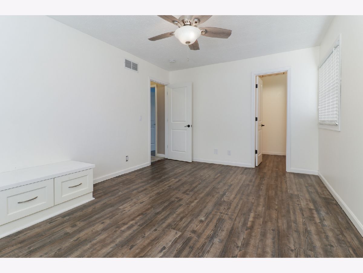
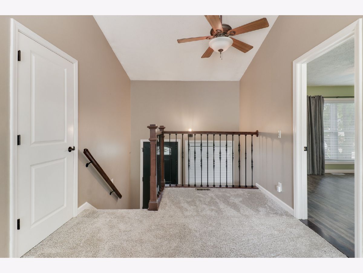
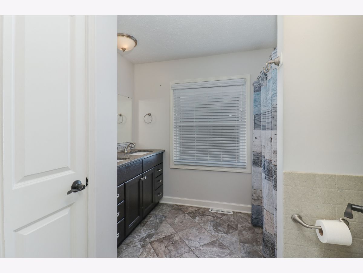
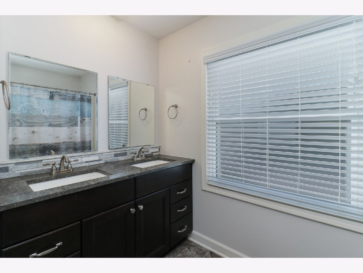
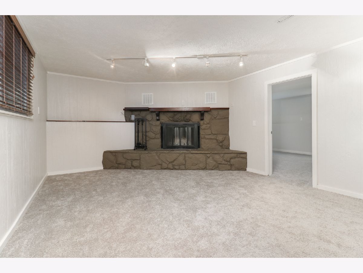
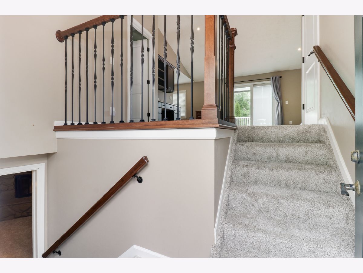
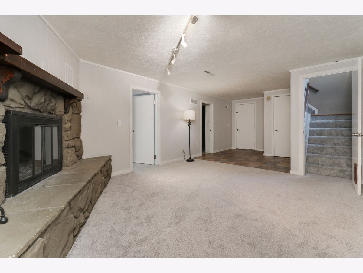
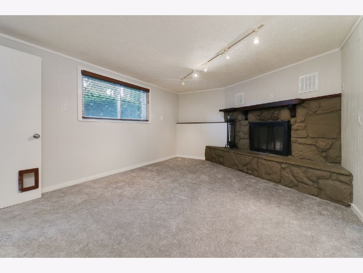
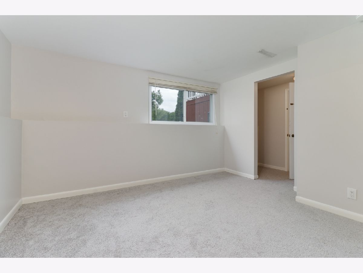
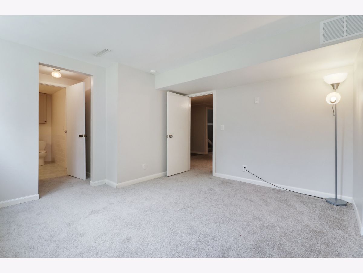
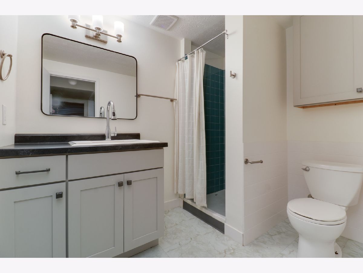
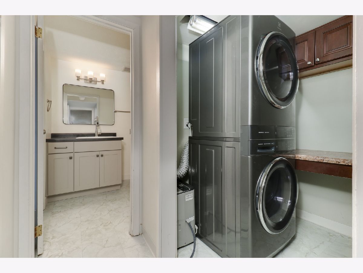
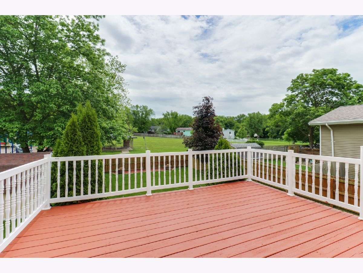
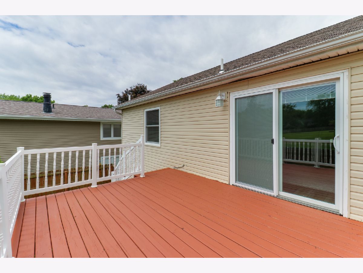
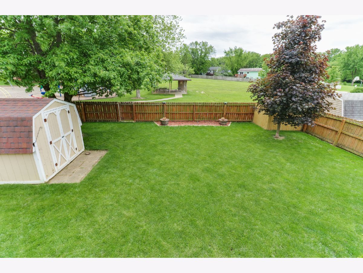
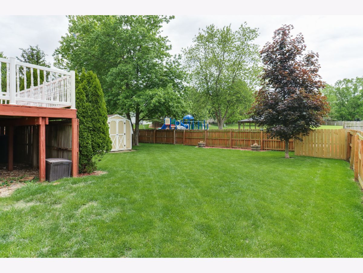
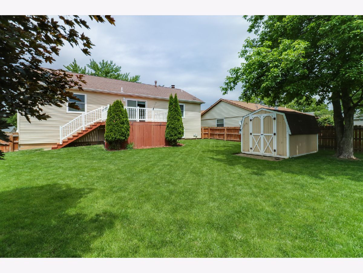
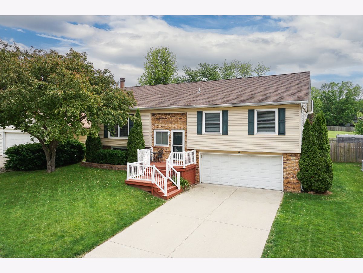
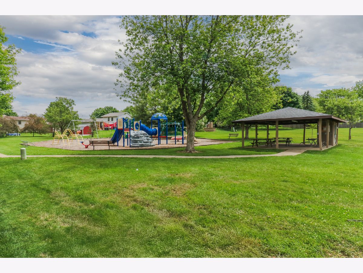
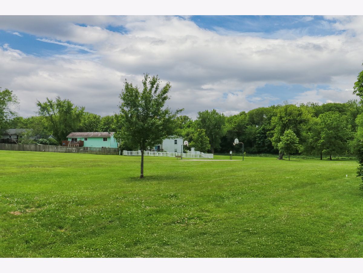
Room Specifics
Total Bedrooms: 4
Bedrooms Above Ground: 4
Bedrooms Below Ground: 0
Dimensions: —
Floor Type: —
Dimensions: —
Floor Type: —
Dimensions: —
Floor Type: —
Full Bathrooms: 3
Bathroom Amenities: —
Bathroom in Basement: 1
Rooms: —
Basement Description: —
Other Specifics
| 2 | |
| — | |
| — | |
| — | |
| — | |
| 60X110 | |
| Pull Down Stair | |
| — | |
| — | |
| — | |
| Not in DB | |
| — | |
| — | |
| — | |
| — |
Tax History
| Year | Property Taxes |
|---|---|
| 2012 | $3,110 |
| 2025 | $3,993 |
Contact Agent
Nearby Similar Homes
Contact Agent
Listing Provided By
RE/MAX Rising


