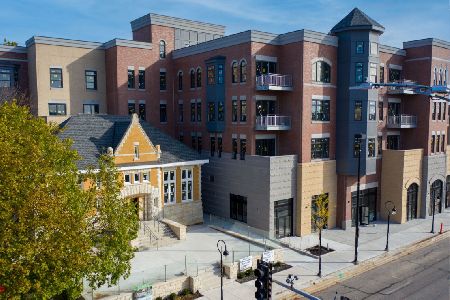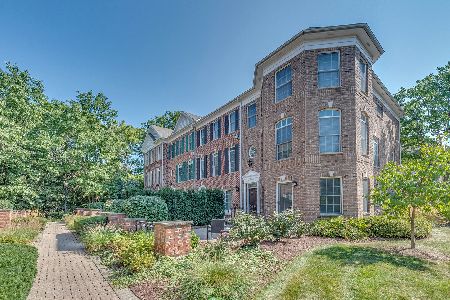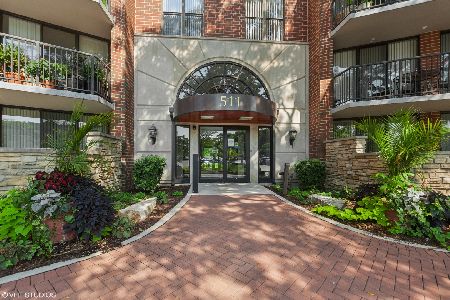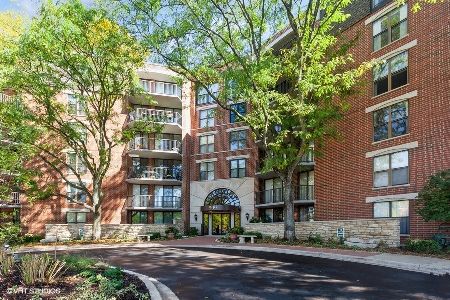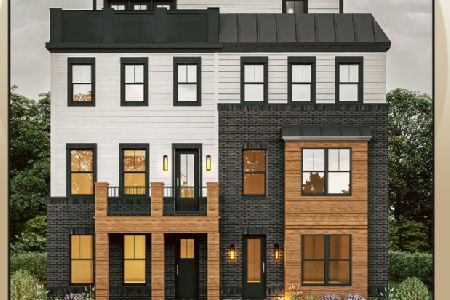180 Benton Avenue, Naperville, Illinois 60540
$1,040,000
|
Sold
|
|
| Status: | Closed |
| Sqft: | 2,328 |
| Cost/Sqft: | $451 |
| Beds: | 2 |
| Baths: | 3 |
| Year Built: | 2007 |
| Property Taxes: | $16,934 |
| Days On Market: | 1691 |
| Lot Size: | 0,00 |
Description
LUXURIOUS PENTHOUSE IN THE HEART OF DOWNTOWN NAPERVILLE. Chef's kitchen with Sub-Zero refrigerator, stainless steel Wolf appliances, granite countertops, dual islands, and recessed lighting. Open floorplan with dining room, sitting area, and living room featuring a double sided fireplace with a custom mantle, wet bar, Sub-Zero wine fridge, floor-to-ceiling windows, and glass door overlooking the private balcony. Arched double French doors lead to the spacious office. Arched entryway leads into the stunning owner's suite, which boasts crown molding with indirect lighting, walk-in closet with custom built-ins, and a beautiful private bath equipped with a dual vanity, jetted tub, and walk-in shower. Spacious guest suite with walk-in closet and gorgeous bathroom. Laundry room offers custom cabinetry, sink with granite countertop, and ample storage. Exquisite details throughout! Heated garage with two parking spaces and storage space. Steps to the Riverwalk, Centennial Beach, library, restaurants and shopping! Water Heater (2021) A/C (2018). YOU HAVE THE OPPORTUNITY TO OWN THIS GREAT UNIT and CREATE A NEW LIFESTYLE IN DOWNTOWN NAPERVILLE.
Property Specifics
| Condos/Townhomes | |
| 4 | |
| — | |
| 2007 | |
| None | |
| — | |
| No | |
| — |
| Du Page | |
| Benton Terrace Condos | |
| 504 / Monthly | |
| Water,Parking,Insurance,Security,Exterior Maintenance,Lawn Care,Scavenger,Snow Removal | |
| Lake Michigan | |
| Public Sewer | |
| 11103419 | |
| 0713445014 |
Nearby Schools
| NAME: | DISTRICT: | DISTANCE: | |
|---|---|---|---|
|
Grade School
Naper Elementary School |
203 | — | |
|
Middle School
Washington Junior High School |
203 | Not in DB | |
|
High School
Naperville North High School |
203 | Not in DB | |
Property History
| DATE: | EVENT: | PRICE: | SOURCE: |
|---|---|---|---|
| 26 May, 2010 | Sold | $639,800 | MRED MLS |
| 30 Mar, 2010 | Under contract | $699,000 | MRED MLS |
| — | Last price change | $749,000 | MRED MLS |
| 25 Aug, 2009 | Listed for sale | $999,900 | MRED MLS |
| 12 Aug, 2021 | Sold | $1,040,000 | MRED MLS |
| 7 Jul, 2021 | Under contract | $1,049,000 | MRED MLS |
| 3 Jun, 2021 | Listed for sale | $1,049,000 | MRED MLS |
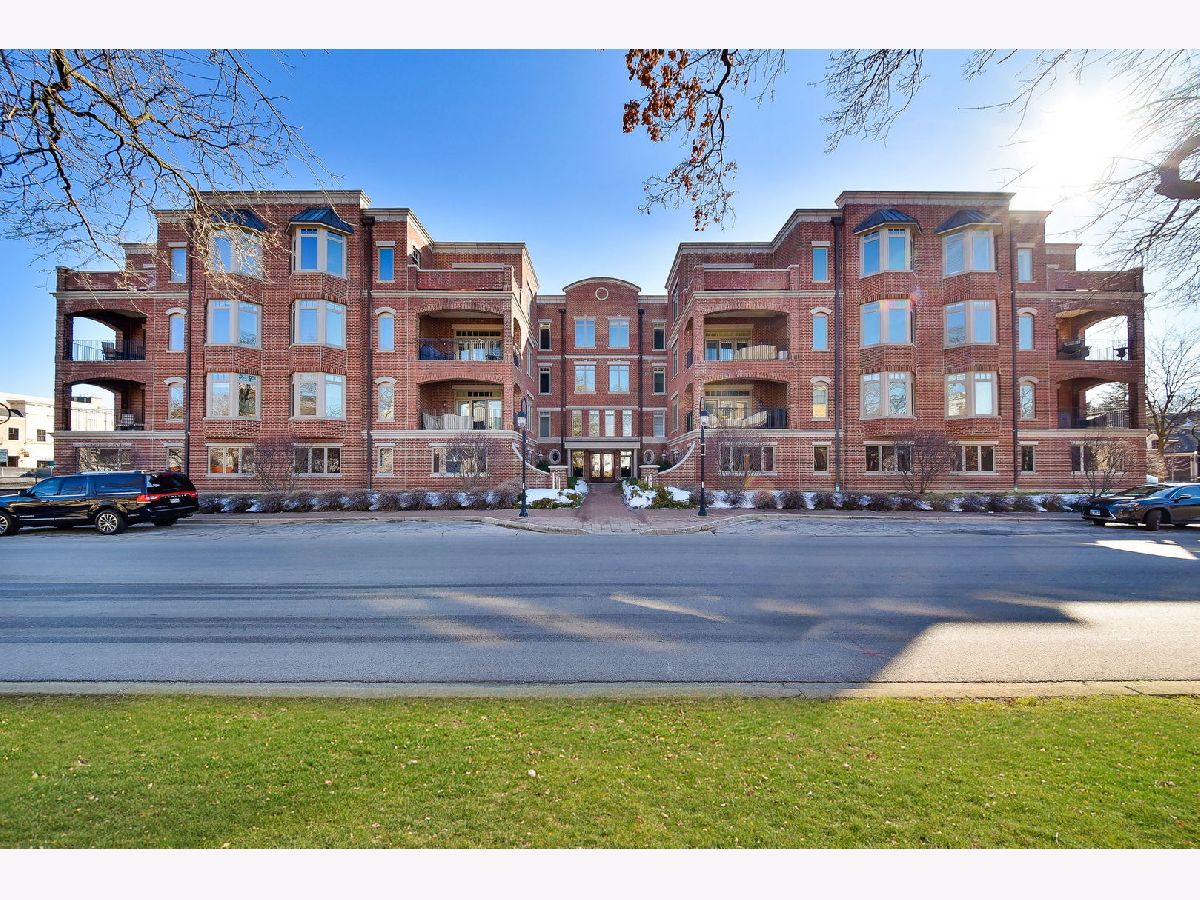
Room Specifics
Total Bedrooms: 2
Bedrooms Above Ground: 2
Bedrooms Below Ground: 0
Dimensions: —
Floor Type: Carpet
Full Bathrooms: 3
Bathroom Amenities: Separate Shower,Double Sink,Soaking Tub
Bathroom in Basement: —
Rooms: Office,Sitting Room,Storage
Basement Description: None
Other Specifics
| 2 | |
| Concrete Perimeter | |
| — | |
| Patio | |
| None | |
| COMMON | |
| — | |
| Full | |
| Bar-Wet, Hardwood Floors, Built-in Features, Walk-In Closet(s), Open Floorplan | |
| Range, Microwave, Dishwasher, High End Refrigerator, Washer, Dryer, Disposal, Built-In Oven | |
| Not in DB | |
| — | |
| — | |
| Elevator(s), Storage, Security Door Lock(s) | |
| Gas Log, Gas Starter |
Tax History
| Year | Property Taxes |
|---|---|
| 2010 | $17,200 |
| 2021 | $16,934 |
Contact Agent
Nearby Similar Homes
Nearby Sold Comparables
Contact Agent
Listing Provided By
Compass

