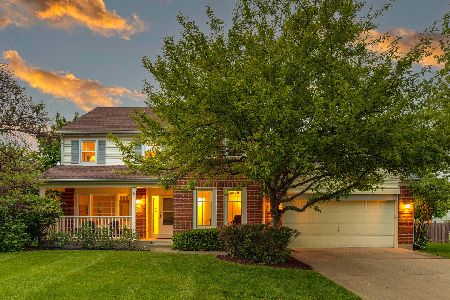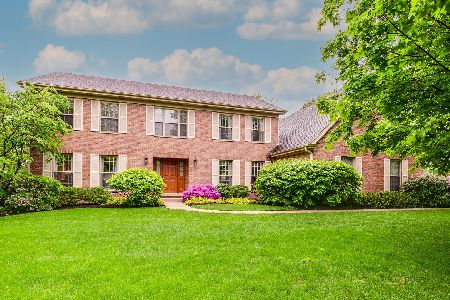180 Chapel Oaks Drive, Buffalo Grove, Illinois 60089
$875,000
|
Sold
|
|
| Status: | Closed |
| Sqft: | 2,774 |
| Cost/Sqft: | $301 |
| Beds: | 4 |
| Baths: | 4 |
| Year Built: | 1991 |
| Property Taxes: | $16,125 |
| Days On Market: | 295 |
| Lot Size: | 0,34 |
Description
Discover the perfect balance of comfort and style in this exceptional 4 bedroom, 2.1-bath home, located in the highly sought-after Daniel Wright Middle School and Stevenson High School district. Step inside and be greeted by a bright and airy living room, perfect for both relaxation and entertaining. The adjacent dining room provides an elegant space for hosting gatherings, while the beautifully updated kitchen boasts custom cabinetry, granite countertops, stainless steel appliances, a spacious eating area, and direct access to the backyard patio-ideal for outdoor dining and entertaining. At the heart of the home, the impressive two-story family room features a cozy fireplace, creating a warm and inviting ambiance. The main level also includes a versatile bedroom or office, a convenient laundry room, and a stylish half bath. Upstairs, retreat to the expansive primary suite, complete with a walk-in closet and a spa-like ensuite featuring a double vanity, walk-in shower, and separate tub. A loft area, three generously sized bedrooms, and a full bath complete the second level. The finished basement offers even more living space, with a large recreation area, an additional bedroom, and a full bath-perfect for guests, a home office, or a playroom. Outside, the backyard features a charming patio, ready for summer barbecues and quiet evenings under the stars. A three-car garage adds extra convenience. Ideally located just minutes from shopping, dining, and parks, this home is a true gem in a prime location. Don't miss this incredible opportunity!
Property Specifics
| Single Family | |
| — | |
| — | |
| 1991 | |
| — | |
| — | |
| No | |
| 0.34 |
| Lake | |
| Woodlands Of Fiore | |
| 0 / Not Applicable | |
| — | |
| — | |
| — | |
| 12326217 | |
| 15163120280000 |
Nearby Schools
| NAME: | DISTRICT: | DISTANCE: | |
|---|---|---|---|
|
Grade School
Laura B Sprague School |
103 | — | |
|
Middle School
Daniel Wright Junior High School |
103 | Not in DB | |
|
High School
Adlai E Stevenson High School |
125 | Not in DB | |
Property History
| DATE: | EVENT: | PRICE: | SOURCE: |
|---|---|---|---|
| 27 Jun, 2025 | Sold | $875,000 | MRED MLS |
| 7 Apr, 2025 | Under contract | $835,000 | MRED MLS |
| 3 Apr, 2025 | Listed for sale | $835,000 | MRED MLS |
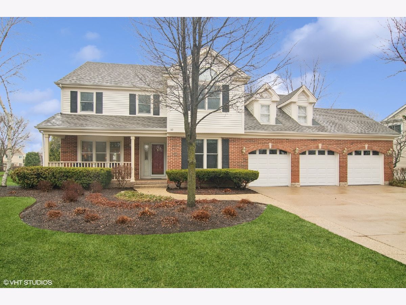
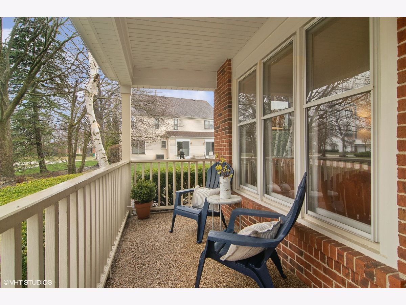
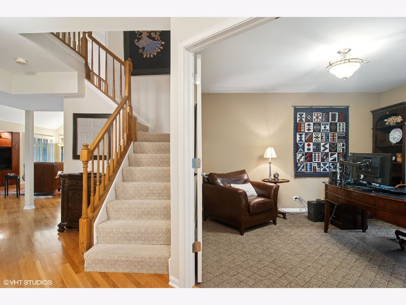
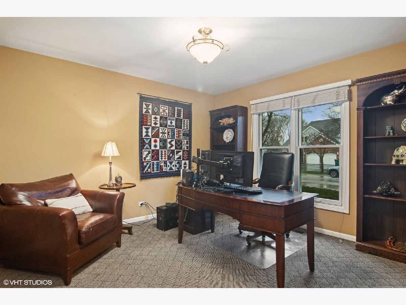
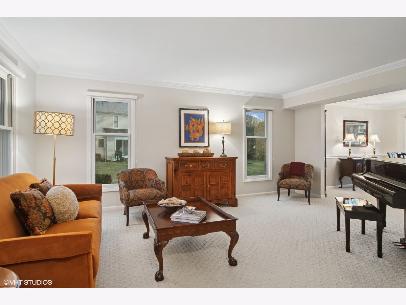
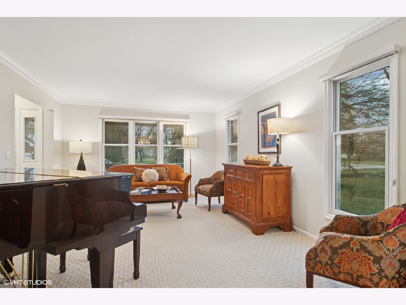
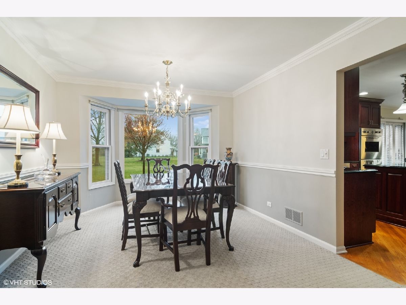
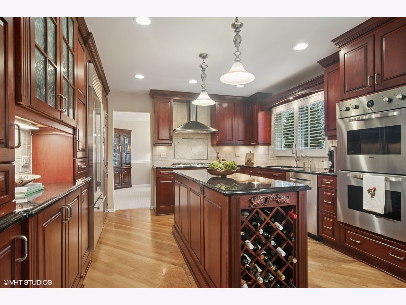
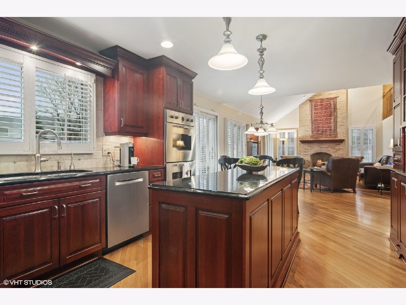
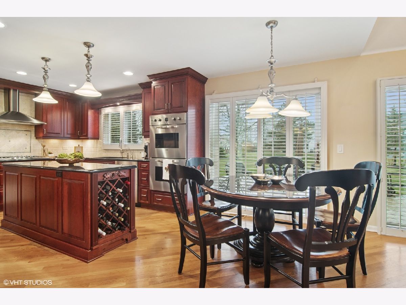
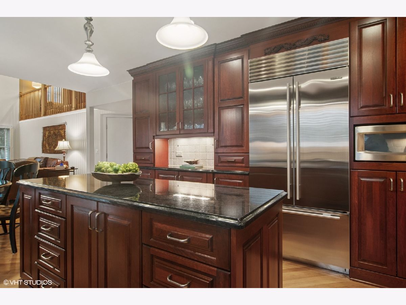
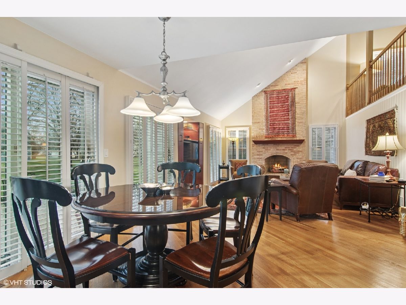
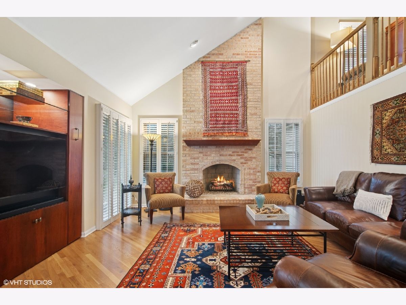
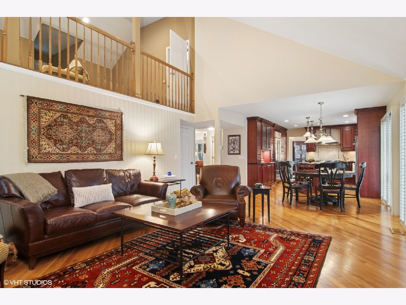
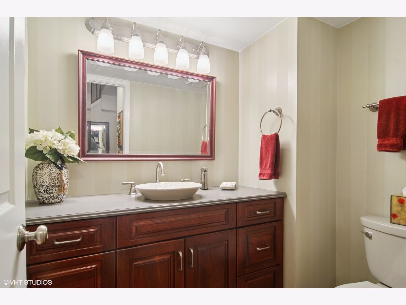
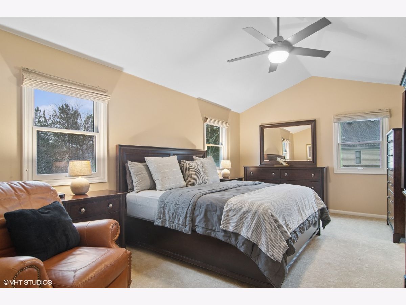
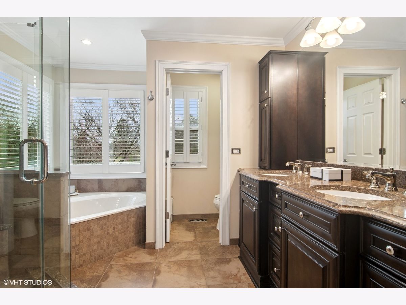
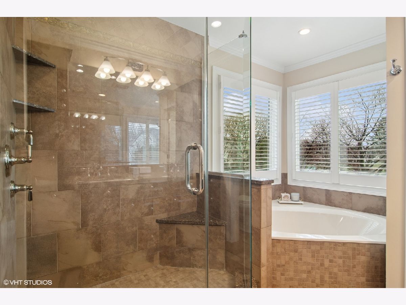
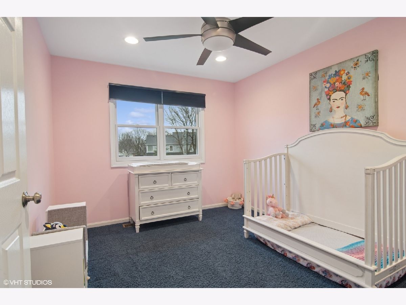
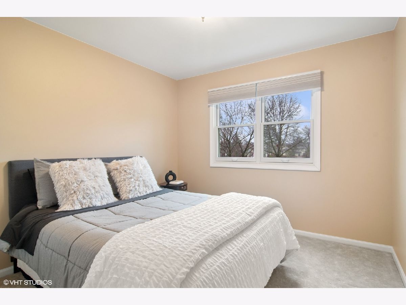
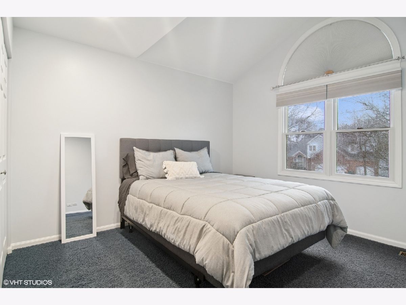
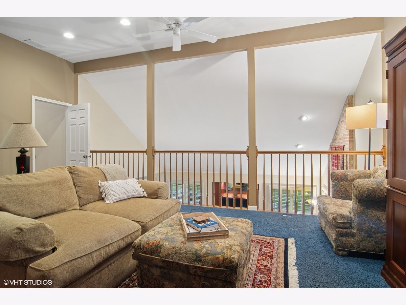
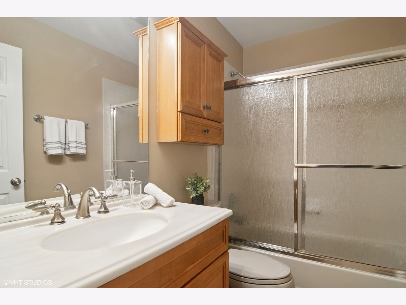
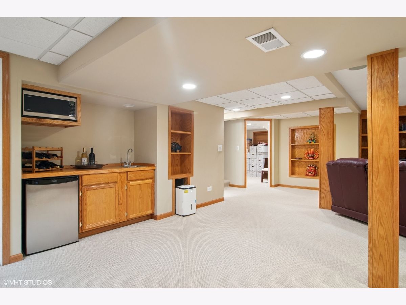
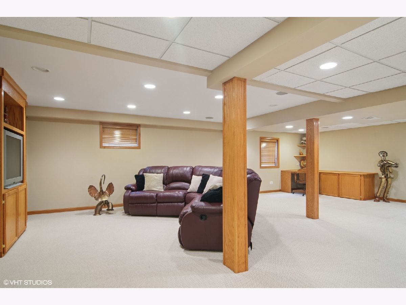
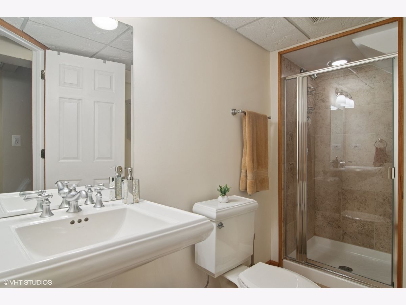
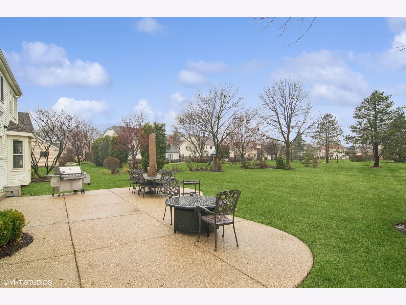
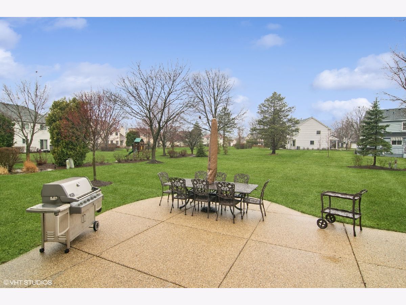
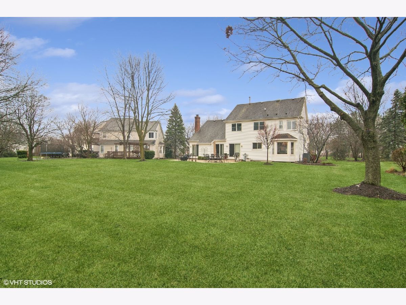
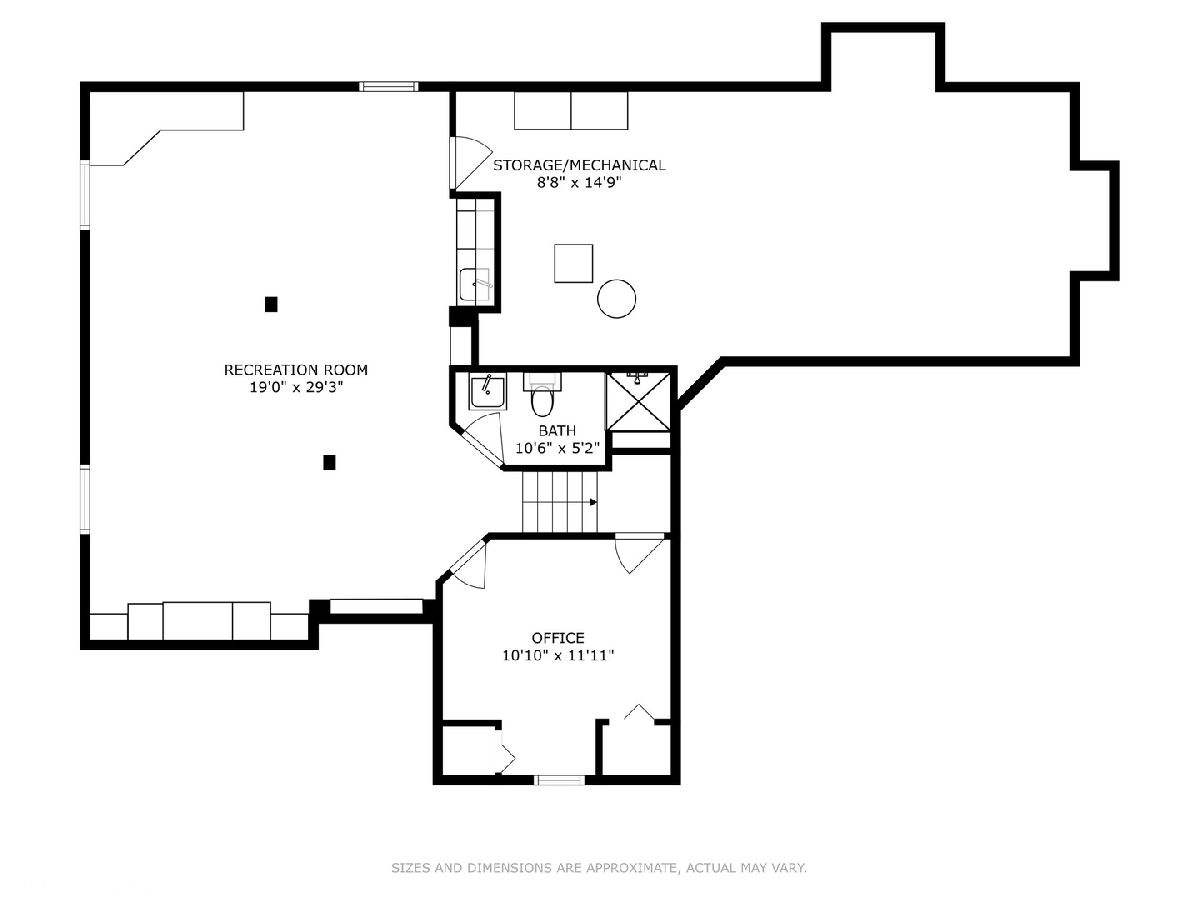
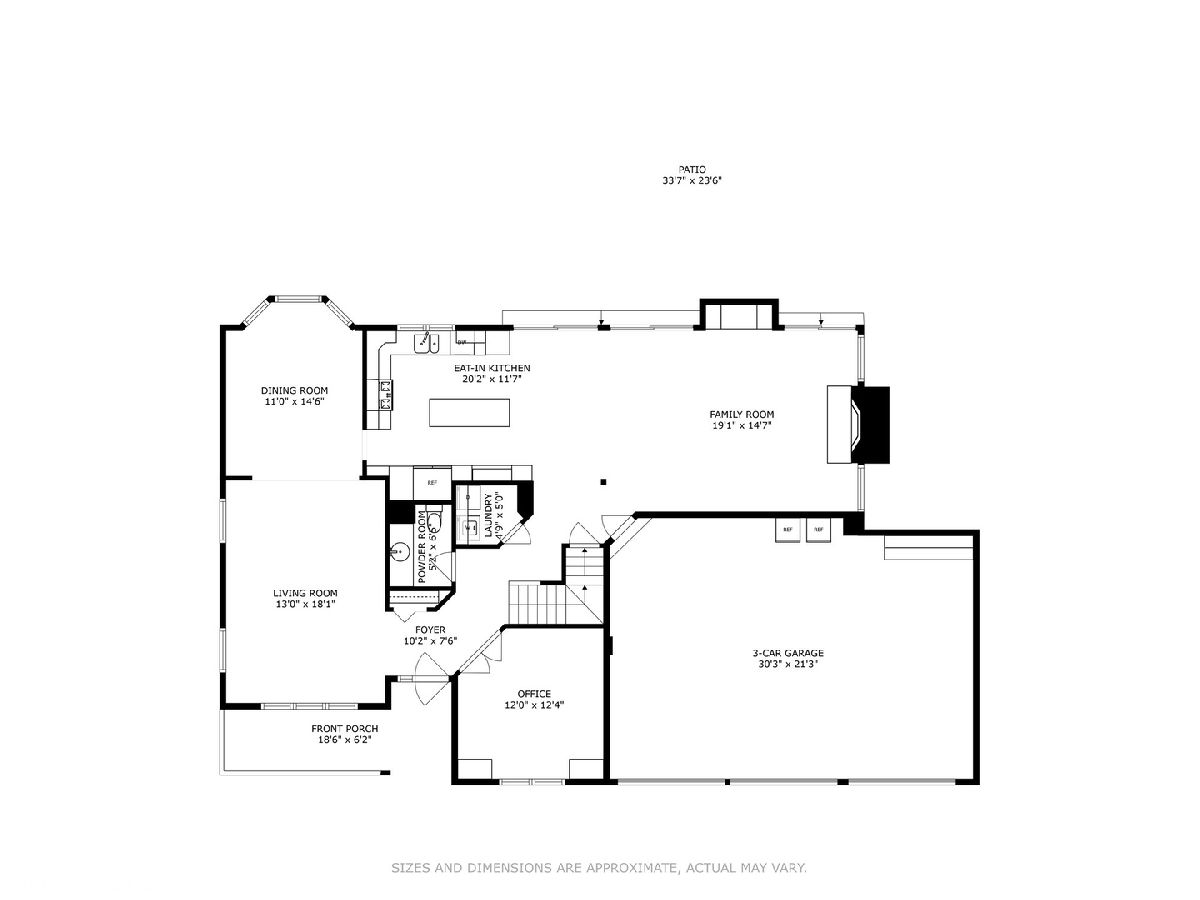
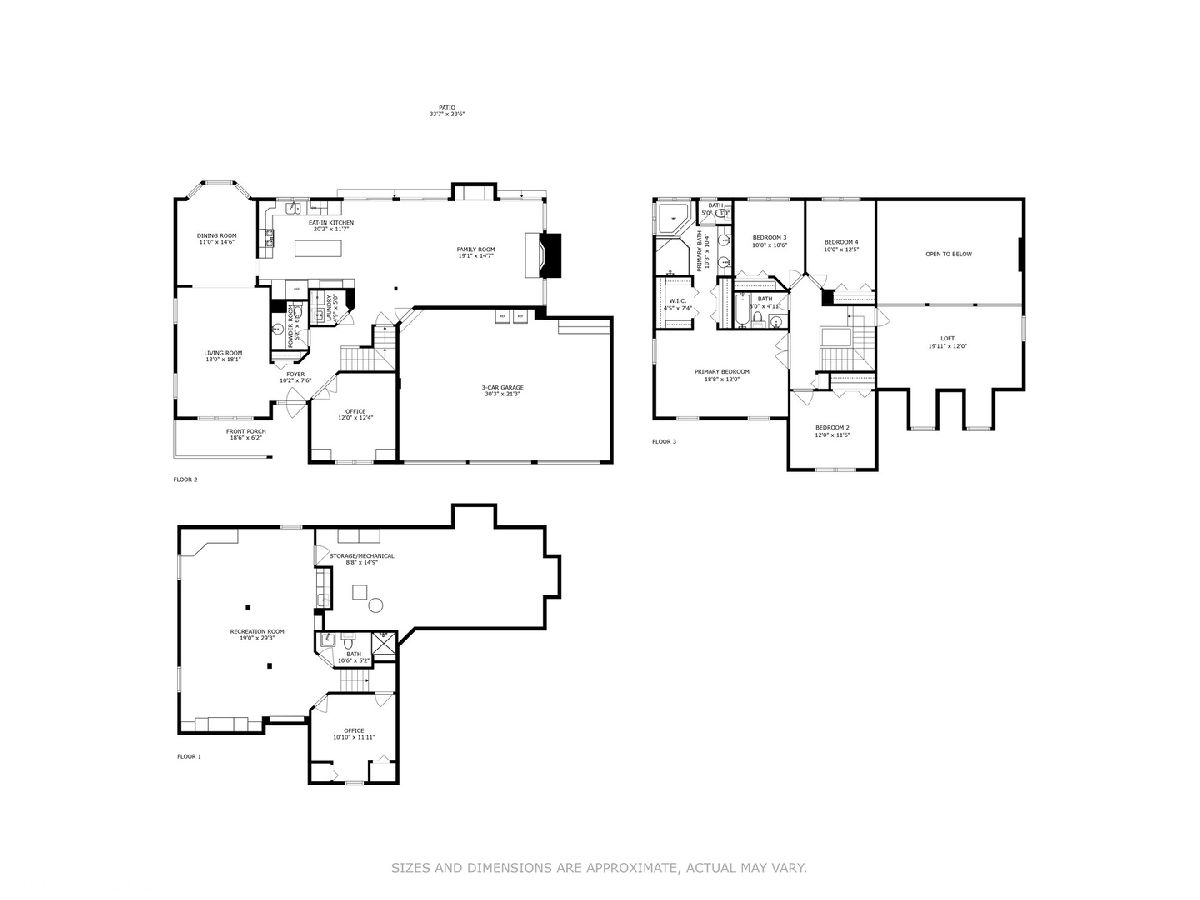
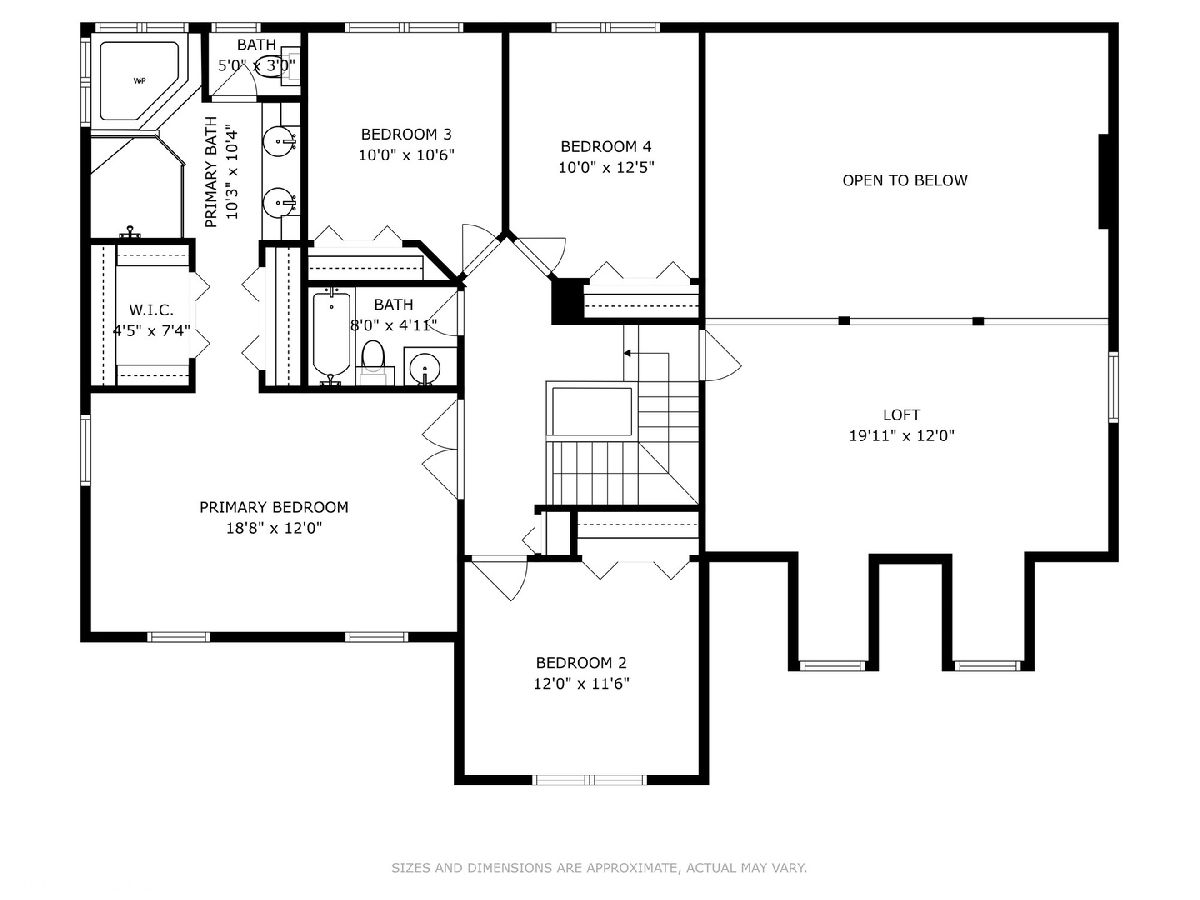
Room Specifics
Total Bedrooms: 4
Bedrooms Above Ground: 4
Bedrooms Below Ground: 0
Dimensions: —
Floor Type: —
Dimensions: —
Floor Type: —
Dimensions: —
Floor Type: —
Full Bathrooms: 4
Bathroom Amenities: Soaking Tub
Bathroom in Basement: 1
Rooms: —
Basement Description: —
Other Specifics
| 3 | |
| — | |
| — | |
| — | |
| — | |
| 15011 | |
| — | |
| — | |
| — | |
| — | |
| Not in DB | |
| — | |
| — | |
| — | |
| — |
Tax History
| Year | Property Taxes |
|---|---|
| 2025 | $16,125 |
Contact Agent
Nearby Similar Homes
Nearby Sold Comparables
Contact Agent
Listing Provided By
Compass





