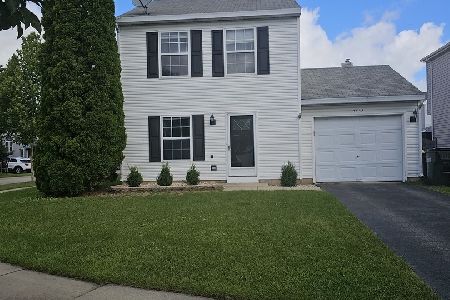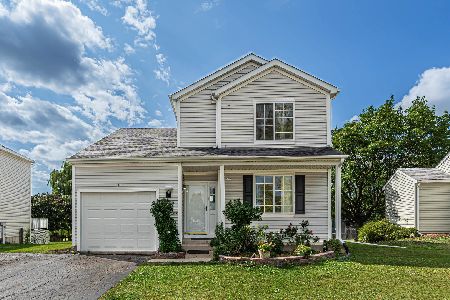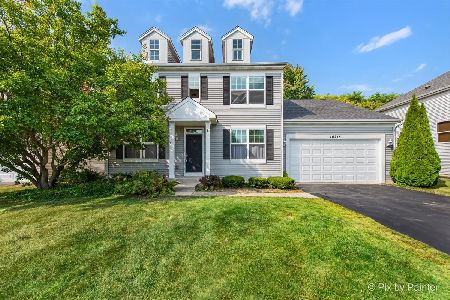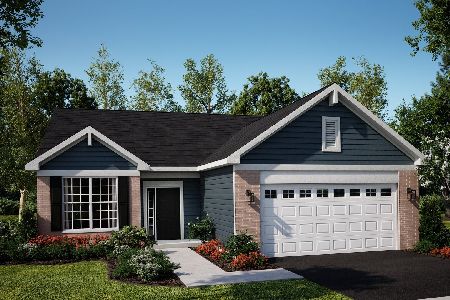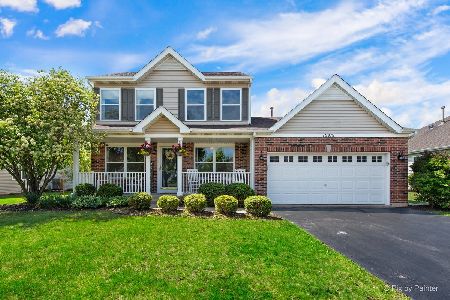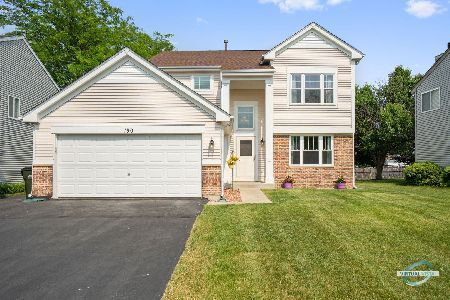180 Ferryville Drive, Lake In The Hills, Illinois 60156
$235,000
|
Sold
|
|
| Status: | Closed |
| Sqft: | 1,850 |
| Cost/Sqft: | $135 |
| Beds: | 3 |
| Baths: | 3 |
| Year Built: | 1999 |
| Property Taxes: | $6,762 |
| Days On Market: | 2932 |
| Lot Size: | 0,00 |
Description
HOME SWEET HOME! Come see this move-in ready, well maintained home perfectly located on a quiet street just a short walk to the neighborhood park & playground. Prepare to be "wowed" by the parklike backyard with its fabulous brick patio, mature trees & the tranquil sounds from the beautiful water feature; the perfect place to entertain friends. Flexibility is key for a growing family; you'll love the huge family room, large kitchen open to dining plus a 1st floor "flex-use" front living/dining or media/play room, you decide; plus, a bonus study/office on the 2nd floor. 9' ceilings lend a spacious feeling to the 1st floor; all new LG-brand stainless-steel appliances, 42" cabinets & pantry in kitchen. Laminate & vinyl on 1st floor, new neutral carpet on the 2nd floor. Fresh neutral paint throughout and a brand-new asphalt driveway! Highly rated Huntley School Dist. 158, easy access to I90 tollway via Rt 47 or Randall Rd. 1/4 mi. to new Centegra hospital and fitness center.
Property Specifics
| Single Family | |
| — | |
| Colonial | |
| 1999 | |
| Full | |
| — | |
| No | |
| — |
| Mc Henry | |
| Bellchase | |
| 0 / Not Applicable | |
| None | |
| Public | |
| Public Sewer | |
| 09787209 | |
| 1826302029 |
Nearby Schools
| NAME: | DISTRICT: | DISTANCE: | |
|---|---|---|---|
|
Grade School
Mackeben Elementary School |
158 | — | |
|
Middle School
Heineman Middle School |
158 | Not in DB | |
|
High School
Huntley High School |
158 | Not in DB | |
|
Alternate Elementary School
Conley Elementary School |
— | Not in DB | |
Property History
| DATE: | EVENT: | PRICE: | SOURCE: |
|---|---|---|---|
| 2 Jan, 2018 | Sold | $235,000 | MRED MLS |
| 9 Nov, 2017 | Under contract | $249,900 | MRED MLS |
| 26 Oct, 2017 | Listed for sale | $249,900 | MRED MLS |
Room Specifics
Total Bedrooms: 3
Bedrooms Above Ground: 3
Bedrooms Below Ground: 0
Dimensions: —
Floor Type: Carpet
Dimensions: —
Floor Type: Carpet
Full Bathrooms: 3
Bathroom Amenities: Separate Shower,Double Sink,Garden Tub,Soaking Tub
Bathroom in Basement: 0
Rooms: Study,Walk In Closet
Basement Description: Other,Bathroom Rough-In
Other Specifics
| 2 | |
| Concrete Perimeter | |
| — | |
| Porch, Brick Paver Patio | |
| — | |
| 60X140 | |
| — | |
| Full | |
| Wood Laminate Floors | |
| Range, Microwave, Dishwasher, Refrigerator, Washer, Dryer, Disposal, Stainless Steel Appliance(s) | |
| Not in DB | |
| Tennis Courts, Sidewalks, Street Lights, Street Paved | |
| — | |
| — | |
| — |
Tax History
| Year | Property Taxes |
|---|---|
| 2018 | $6,762 |
Contact Agent
Nearby Similar Homes
Nearby Sold Comparables
Contact Agent
Listing Provided By
Buyself Incorporated

