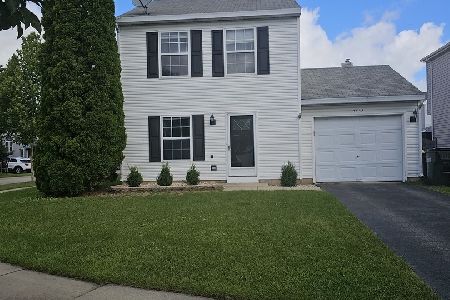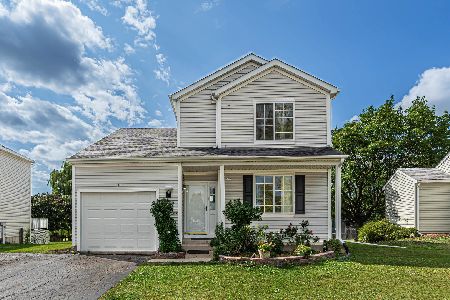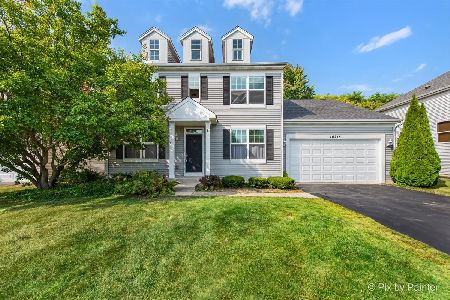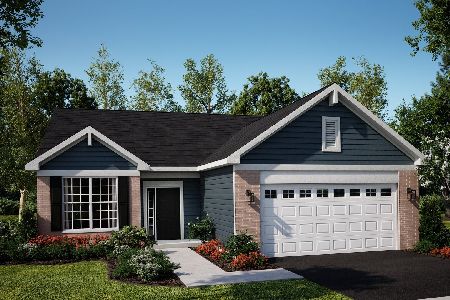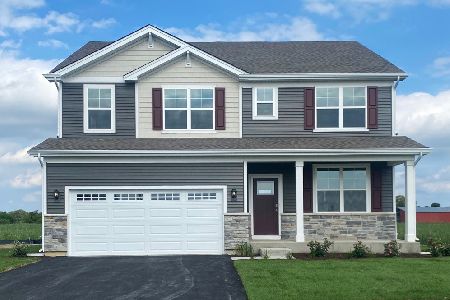190 Ferryville Drive, Lake In The Hills, Illinois 60156
$410,000
|
Sold
|
|
| Status: | Closed |
| Sqft: | 2,214 |
| Cost/Sqft: | $185 |
| Beds: | 3 |
| Baths: | 4 |
| Year Built: | 2000 |
| Property Taxes: | $7,306 |
| Days On Market: | 867 |
| Lot Size: | 0,19 |
Description
Welcome to Lake in the Hills! This stunning 3+1Bed/3.1Bath home provides 3 finished levels of living space and is situated on THE best lot in Spring Lakes Farms. Original owners have proudly and meticulously cared for this home inside and out, top to bottom! Upgrades include a Full 2020 Remodel to the Kitchen and ALL Baths, Furnace & AC(2021), Interior & Exterior Painting(2021), Garage Door w/ Smart Technology(2021) and Google Nest Technology throughout(2022). The second floor loft provides an open air & sunny home office space and can easily convert to a 4th bedroom! All windows have custom shades and curtain hardware that will convey as well as a transferrable warranty on select windows! Plenty of parking space with an added side tandem driveway to host your guests in the serene fenced yard space complete with a Trex deck AND a pear tree! One of the most sought after school districts in Illinois! The list goes on, you just have to see this one in person! You'll fall in love instantly!
Property Specifics
| Single Family | |
| — | |
| — | |
| 2000 | |
| — | |
| ALCOTT | |
| No | |
| 0.19 |
| Mc Henry | |
| Spring Lake Farms | |
| — / Not Applicable | |
| — | |
| — | |
| — | |
| 11814533 | |
| 1826302028 |
Nearby Schools
| NAME: | DISTRICT: | DISTANCE: | |
|---|---|---|---|
|
Grade School
Conley Elementary School |
158 | — | |
|
Middle School
Heineman Middle School |
158 | Not in DB | |
|
High School
Huntley High School |
158 | Not in DB | |
Property History
| DATE: | EVENT: | PRICE: | SOURCE: |
|---|---|---|---|
| 17 Aug, 2023 | Sold | $410,000 | MRED MLS |
| 2 Jul, 2023 | Under contract | $410,000 | MRED MLS |
| 22 Jun, 2023 | Listed for sale | $410,000 | MRED MLS |
| 25 Mar, 2025 | Listed for sale | $0 | MRED MLS |
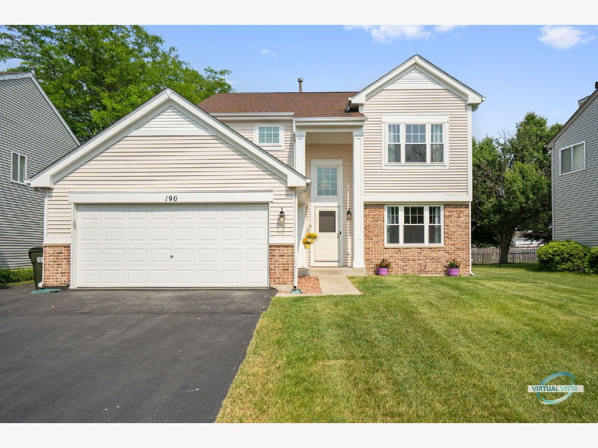
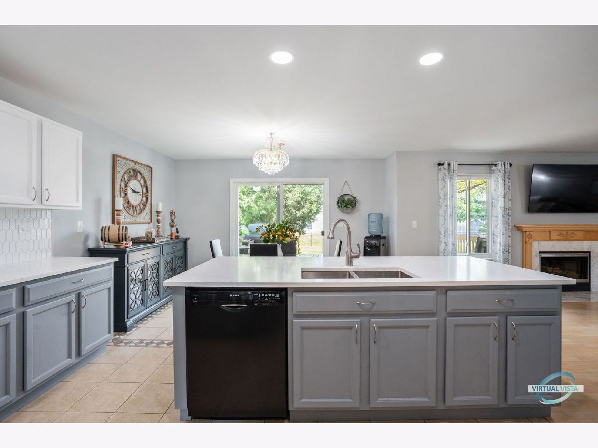
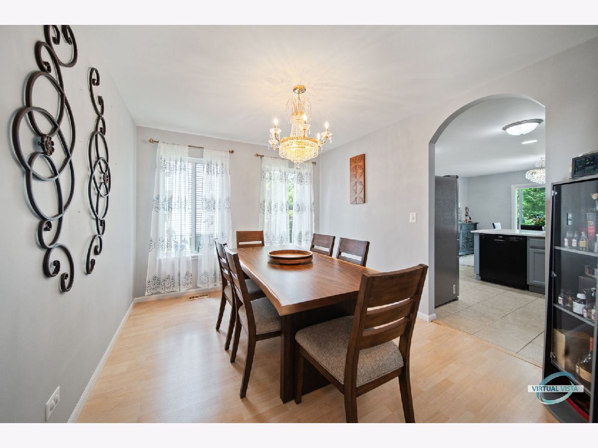
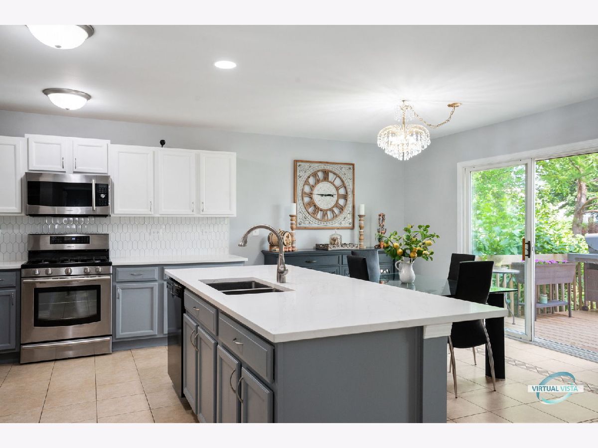




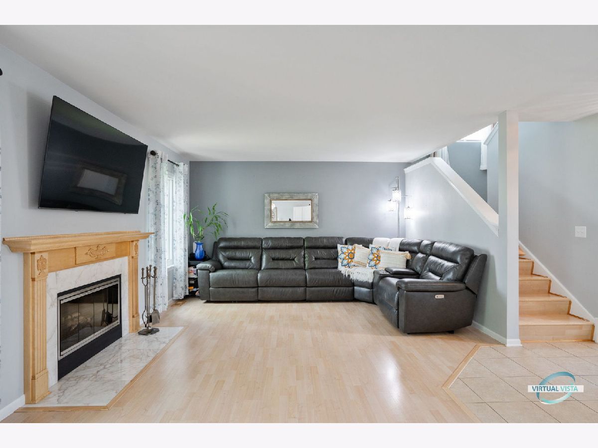

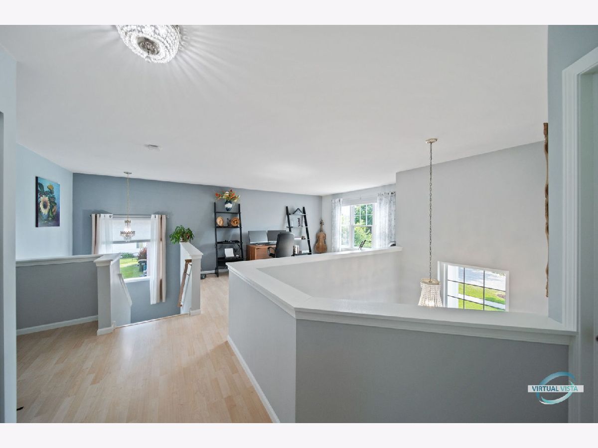

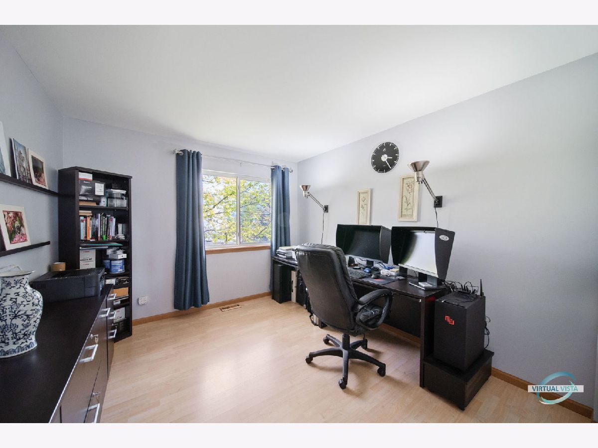
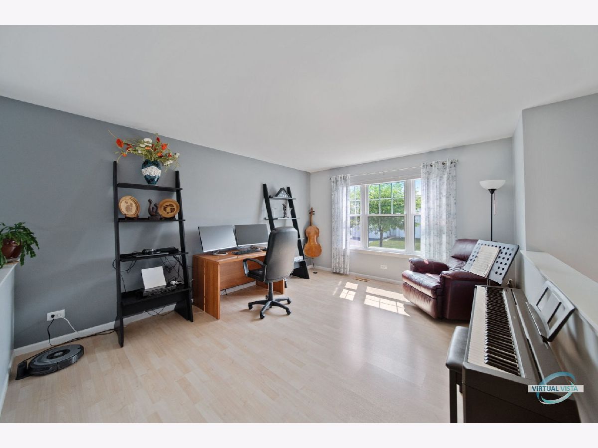


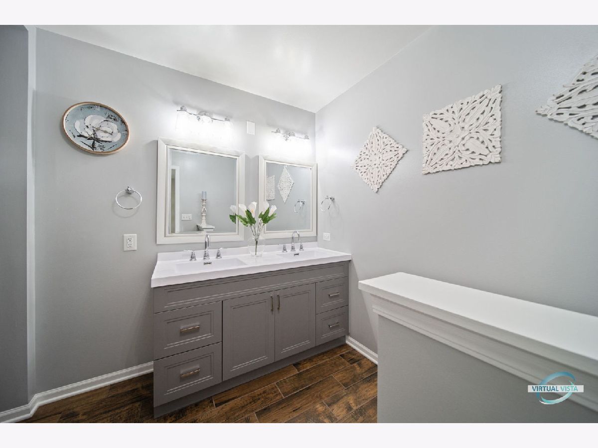




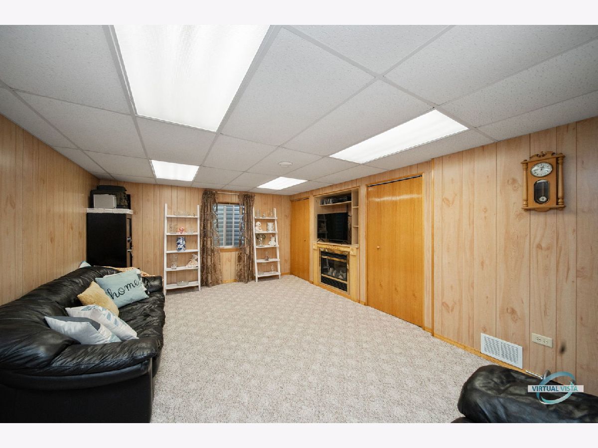

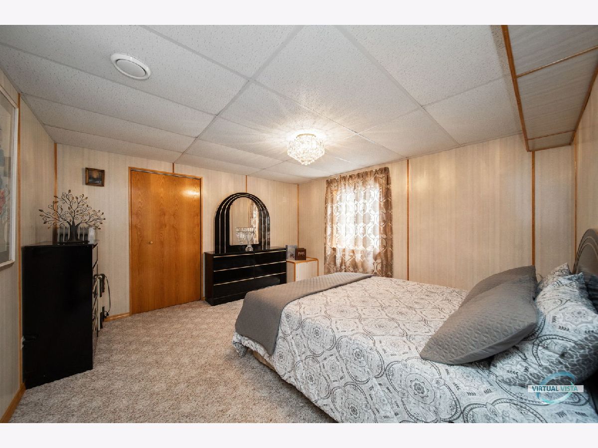
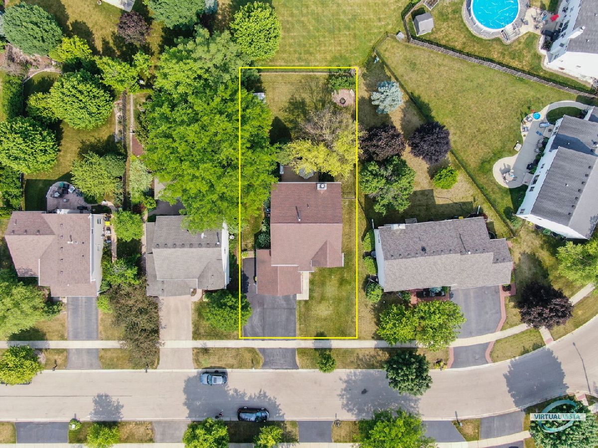



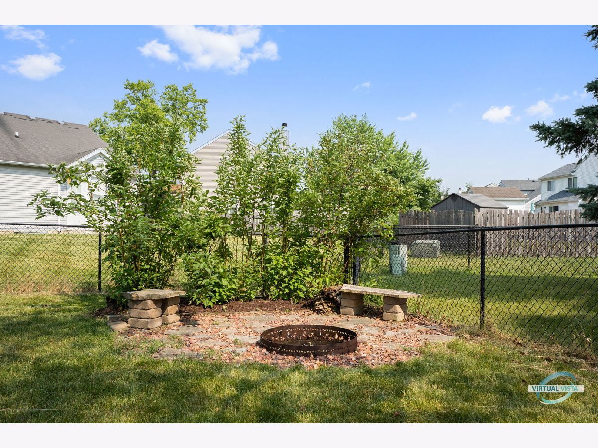


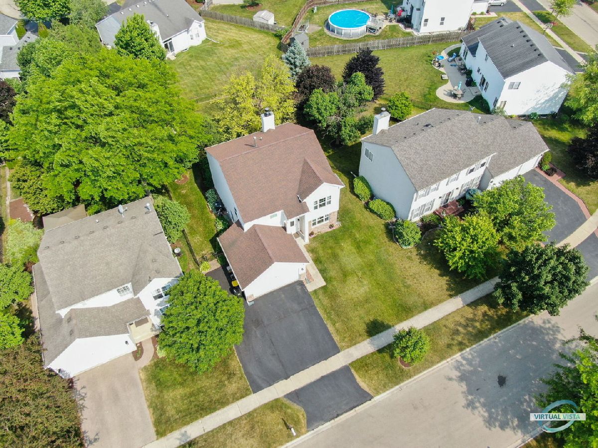

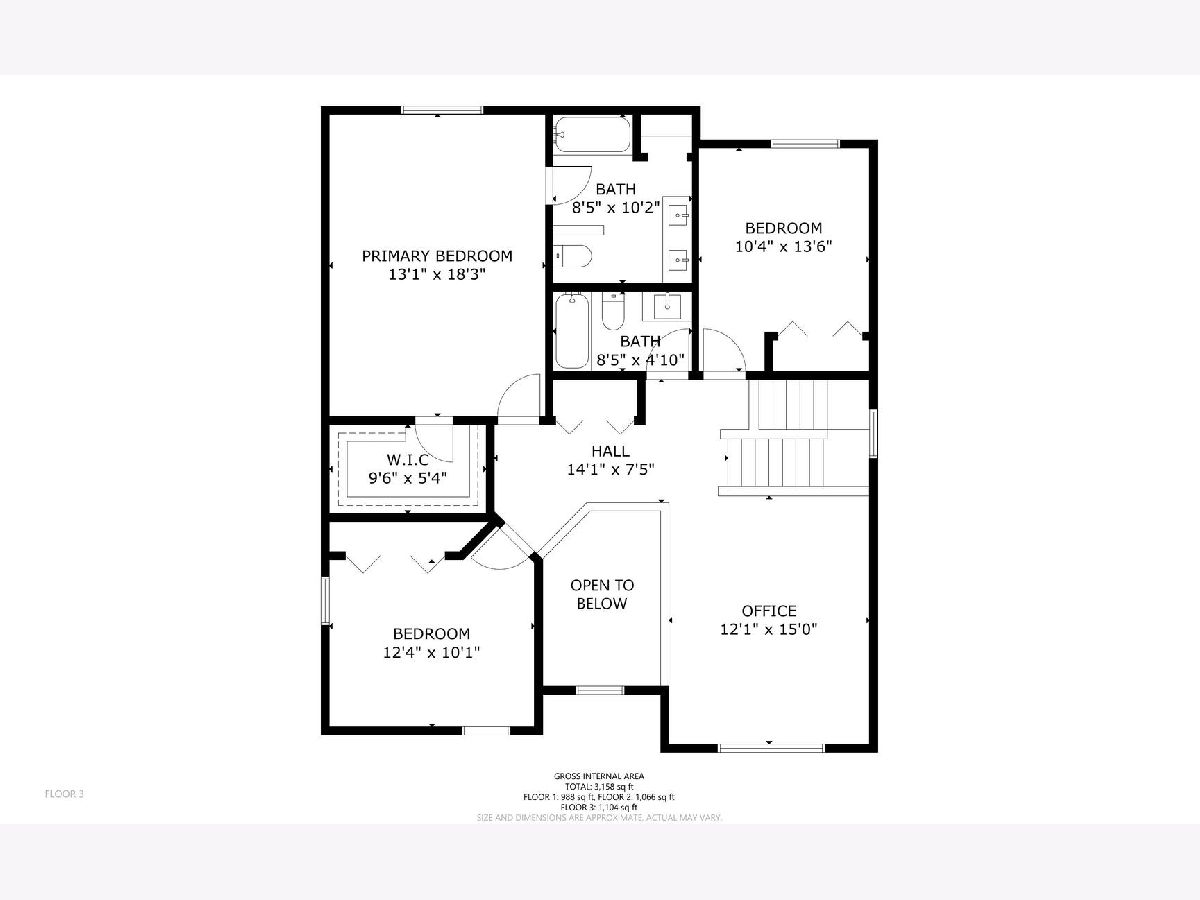

Room Specifics
Total Bedrooms: 4
Bedrooms Above Ground: 3
Bedrooms Below Ground: 1
Dimensions: —
Floor Type: —
Dimensions: —
Floor Type: —
Dimensions: —
Floor Type: —
Full Bathrooms: 4
Bathroom Amenities: Double Sink,Soaking Tub
Bathroom in Basement: 1
Rooms: —
Basement Description: Finished
Other Specifics
| 2 | |
| — | |
| Asphalt,Side Drive | |
| — | |
| — | |
| 8295 | |
| Pull Down Stair | |
| — | |
| — | |
| — | |
| Not in DB | |
| — | |
| — | |
| — | |
| — |
Tax History
| Year | Property Taxes |
|---|---|
| 2023 | $7,306 |
Contact Agent
Nearby Similar Homes
Nearby Sold Comparables
Contact Agent
Listing Provided By
Century 21 Gust Realty

