180 Oakhurst Drive, Aurora, Illinois 60504
$520,000
|
Sold
|
|
| Status: | Closed |
| Sqft: | 2,447 |
| Cost/Sqft: | $194 |
| Beds: | 4 |
| Baths: | 3 |
| Year Built: | 1992 |
| Property Taxes: | $9,665 |
| Days On Market: | 1378 |
| Lot Size: | 0,25 |
Description
Situated in the Oakhurst community, this Airhart Construction Model Home, contemporary masterpiece was customized by its loving owners to be the entertaining and relaxation dream. The flexible floor plan gives you many options to perfectly configure this home to your needs. Upon entering the front door, you are greeted with airy ceilings that fill the rooms with natural light. Looking to the right off the foyer, you will find a versatile space that could be a den, office or playroom. The formal living room to the left includes the 1st of 2 fireplaces, adjacent to the formal dining room. The dining room with picturesque garden views is adjacent to the stunning kitchen. Remodeled with 42" custom cabinets, granite counters, LG SS suite of appliances, and desk area this kitchen is a showstopper. Adjacent to the kitchen is a fabulous mudroom with a pantry and sink. The kitchen flows into the amazing sunroom addition with 4 skylights and 2 sliding glass doors with blinds. The kitchen also opens to the spacious family room where you will find the 2nd fireplace. The open staircase leads you to the 2nd level. The expansive owners retreat features vaulted ceilings, a large his & her closets and a private master bath that was updated in 2020. The 2nd and 3rd bedrooms also feature vaulted ceilings and ample closet space. The loft offers another flexible space, currently used as an office & guest bedroom it could be an enclosed 4th bedroom as the closet already installed. The finished basement is a dream. The theater portion will be a great place to hang out and relax. The bar area and adjacent recreation space provides plenty of space to entertain and have fun. Solid wood, six panel doors throughout the home. 2 attic storage exterior garage and interior upper hall with walk up stairs. The basement laundry room is extremely well planned out with boundless storage and counter space. The basement also includes workshop, crawlspace storage and 3 closet storage areas But wait, the wonderful amenities continue! The backyard oasis is the showcase of this home. The owners had relaxation, dining and entertaining in mind when designing this amazing setting. The 3 sections of paver patio offer several focal points. From the raised stone koi fish pond with its amazing fountain and lighting, to the outdoor fireplace and lounge to the vegetable garden to the hot tub with privacy pergola with sliding doors open to the sky/stars above. You are sure to find your favorite spot to relax from Spring through Fall. Breathtaking landscaping is found in every part of this fantastic lot. The loving owners have made countless updates and improvements over the years but here are a few. 2003: Garage Door Opener and Unilock Paver Patio **** 2007: High Efficiency Furnace & A/C **** 2009: Roof **** 2012: Kitchen Remodel **** 2013: Finished Basement **** 2016: Siding, Gutter/Downspouts, Hot Water Heater **** 2018: Sump pump with Watch Dog battery backup **** 2019: Sunroom Addition & Pergola, Refrigerator, Oven/Range, Microwave, Dishwasher, Washer/Dryer, Patio Door, Additional electrical panel, Unilock Paver Patio Hot Tub Area **** 2020: Bathroom Remodels, Unilock Paver Patio Fireplace area and Water View With Raised Pond. This home is located in a prime location to I88, Route 59 Metra station, steps away from Oakhurst community clubhouse/pool, tennis/basketball/soccer fields, playground, nature bike/walk path along Waubonsie Lake, Fox Valley Mall area dining/shopping and attends the highly acclaimed Indian Prairie School District 204.
Property Specifics
| Single Family | |
| — | |
| — | |
| 1992 | |
| — | |
| — | |
| No | |
| 0.25 |
| Du Page | |
| Oakhurst | |
| 322 / Annual | |
| — | |
| — | |
| — | |
| 11376129 | |
| 0730216027 |
Nearby Schools
| NAME: | DISTRICT: | DISTANCE: | |
|---|---|---|---|
|
Grade School
Steck Elementary School |
204 | — | |
|
Middle School
Fischer Middle School |
204 | Not in DB | |
|
High School
Waubonsie Valley High School |
204 | Not in DB | |
Property History
| DATE: | EVENT: | PRICE: | SOURCE: |
|---|---|---|---|
| 10 Jun, 2022 | Sold | $520,000 | MRED MLS |
| 25 Apr, 2022 | Under contract | $475,000 | MRED MLS |
| 14 Apr, 2022 | Listed for sale | $475,000 | MRED MLS |
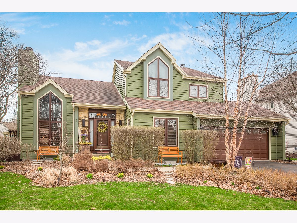
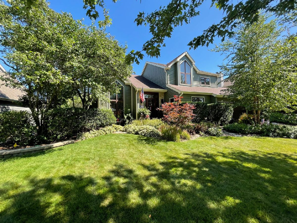
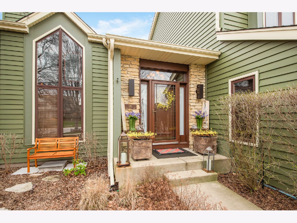
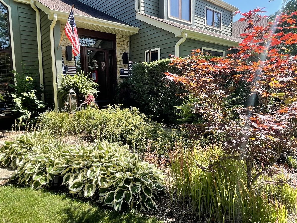
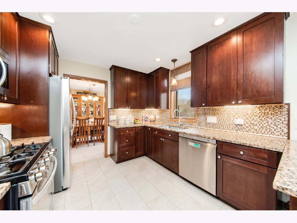
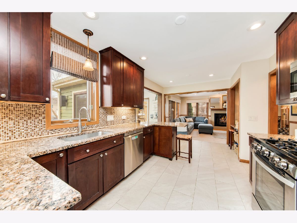
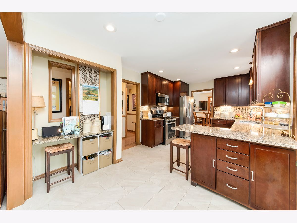
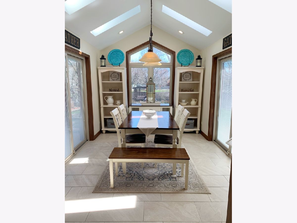
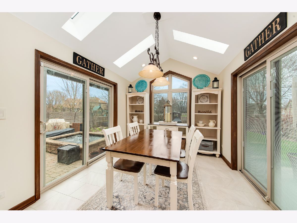
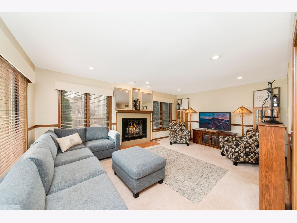
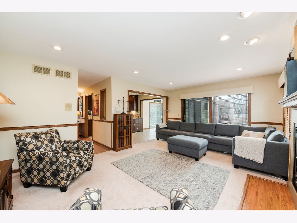
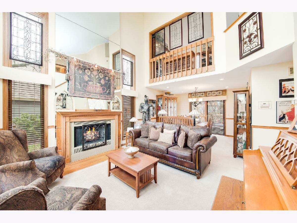
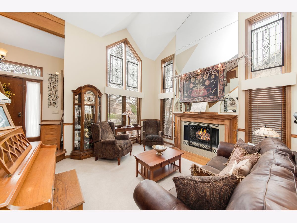
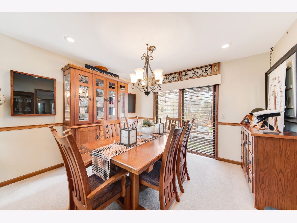
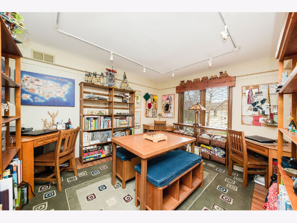
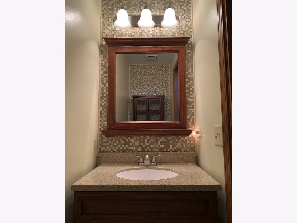
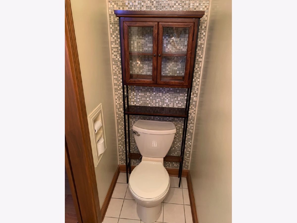
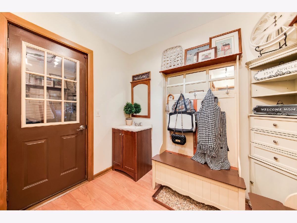
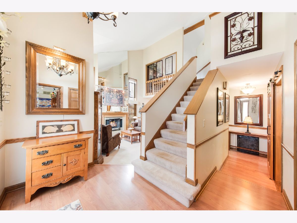
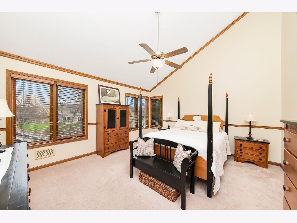
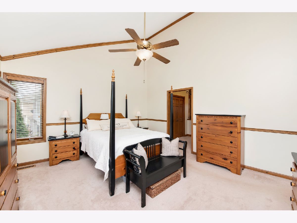
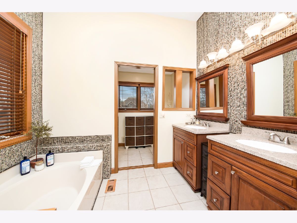
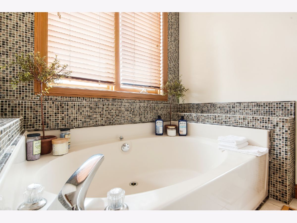
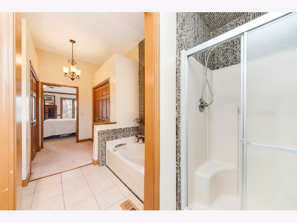
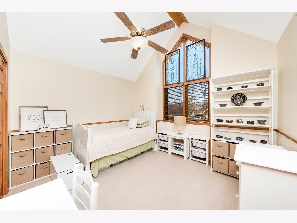
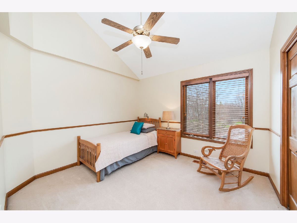
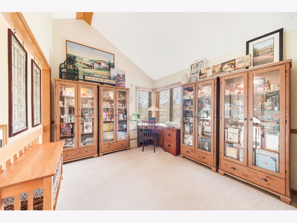
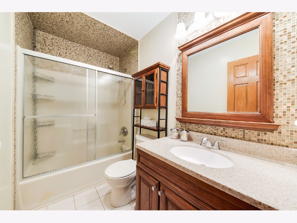
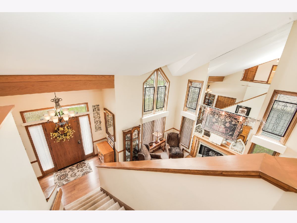
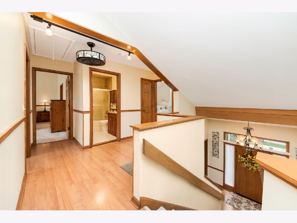
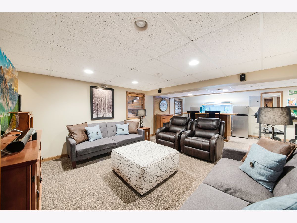
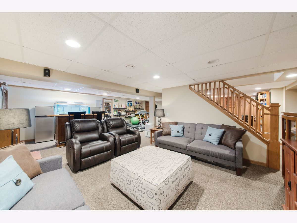
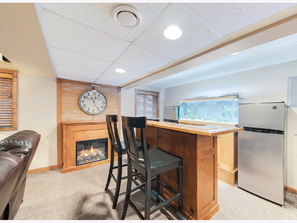
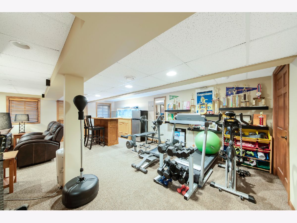
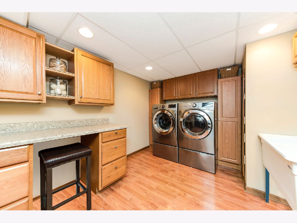
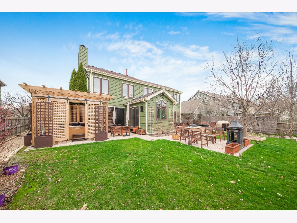
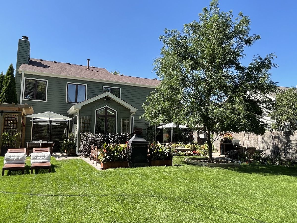
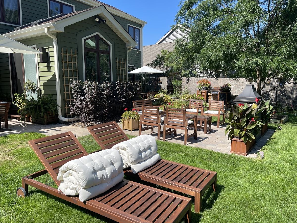
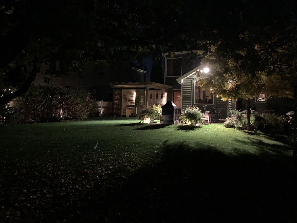
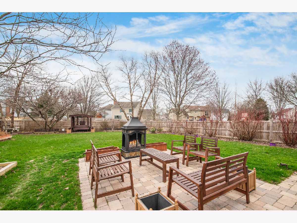
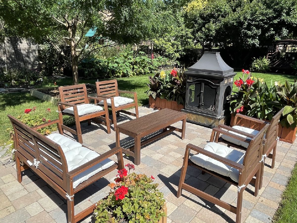
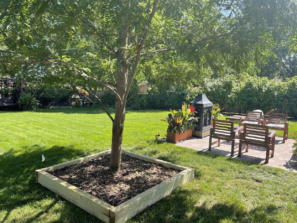
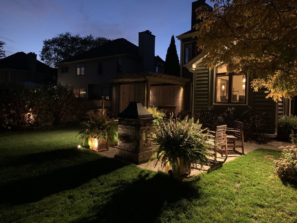
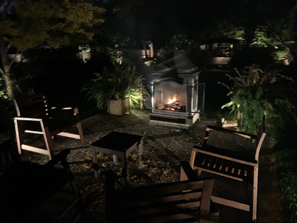
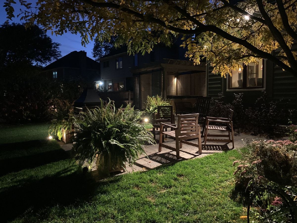
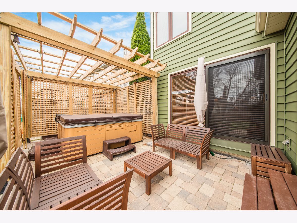
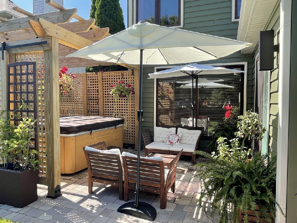
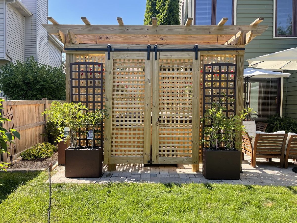
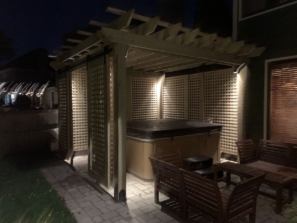
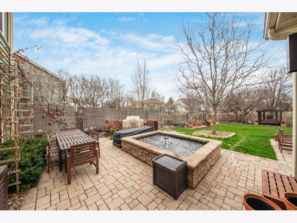
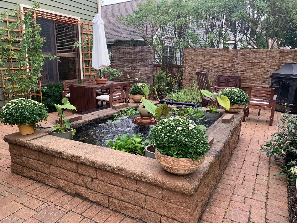
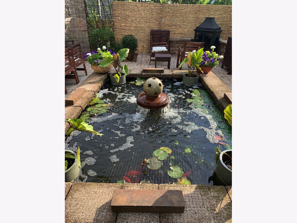
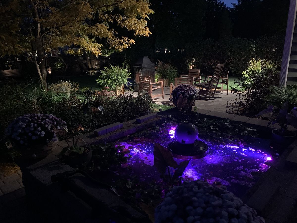
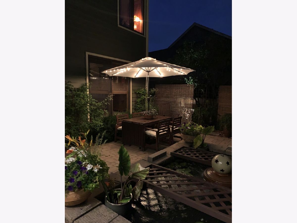
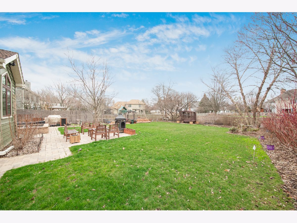
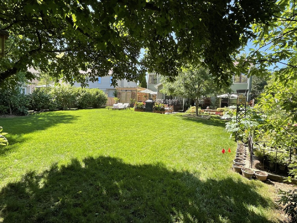
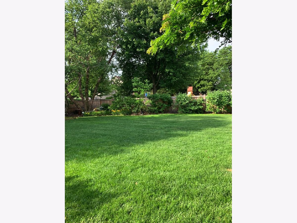
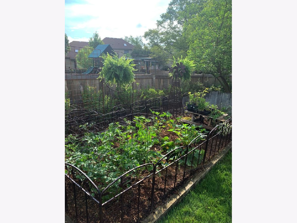
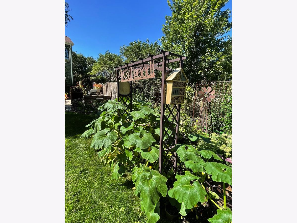
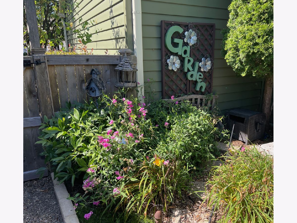
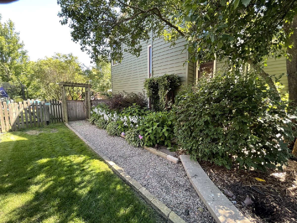
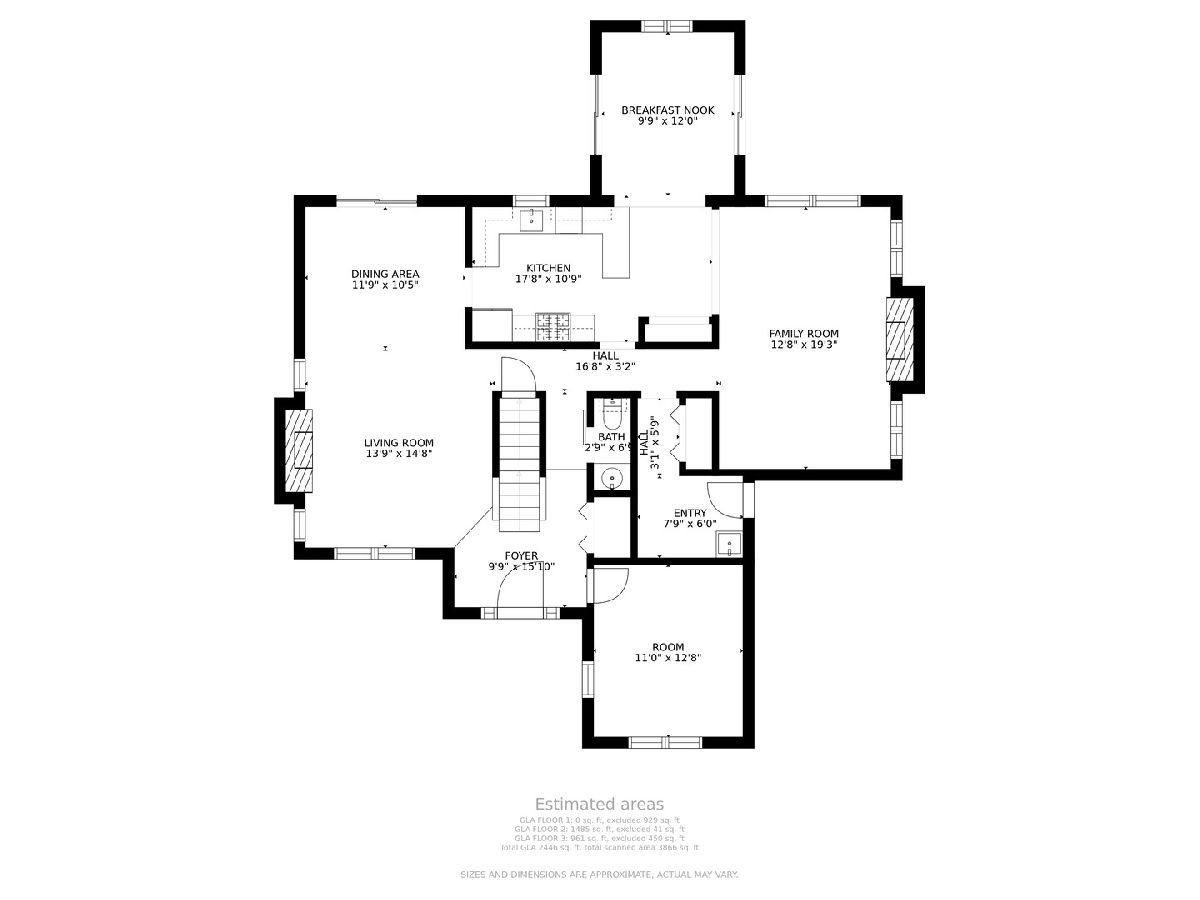
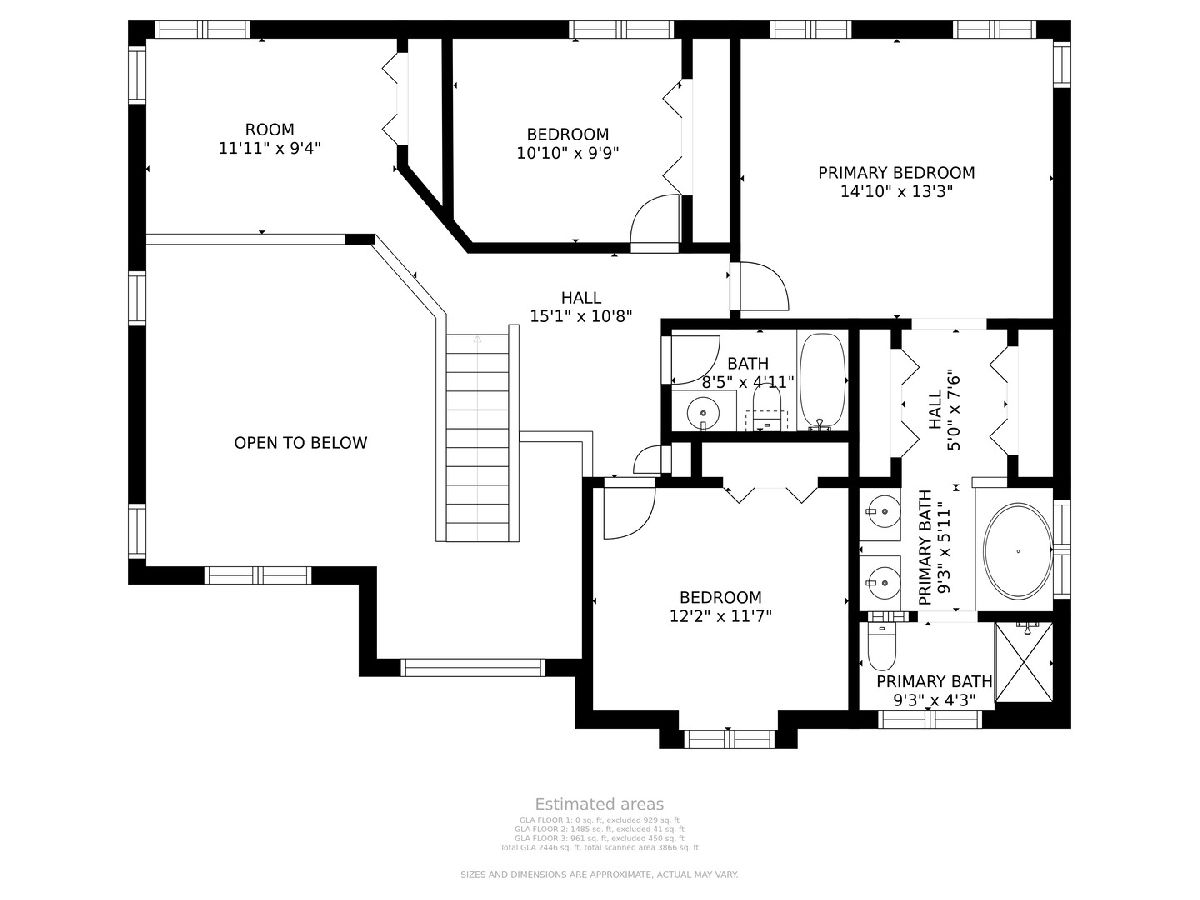
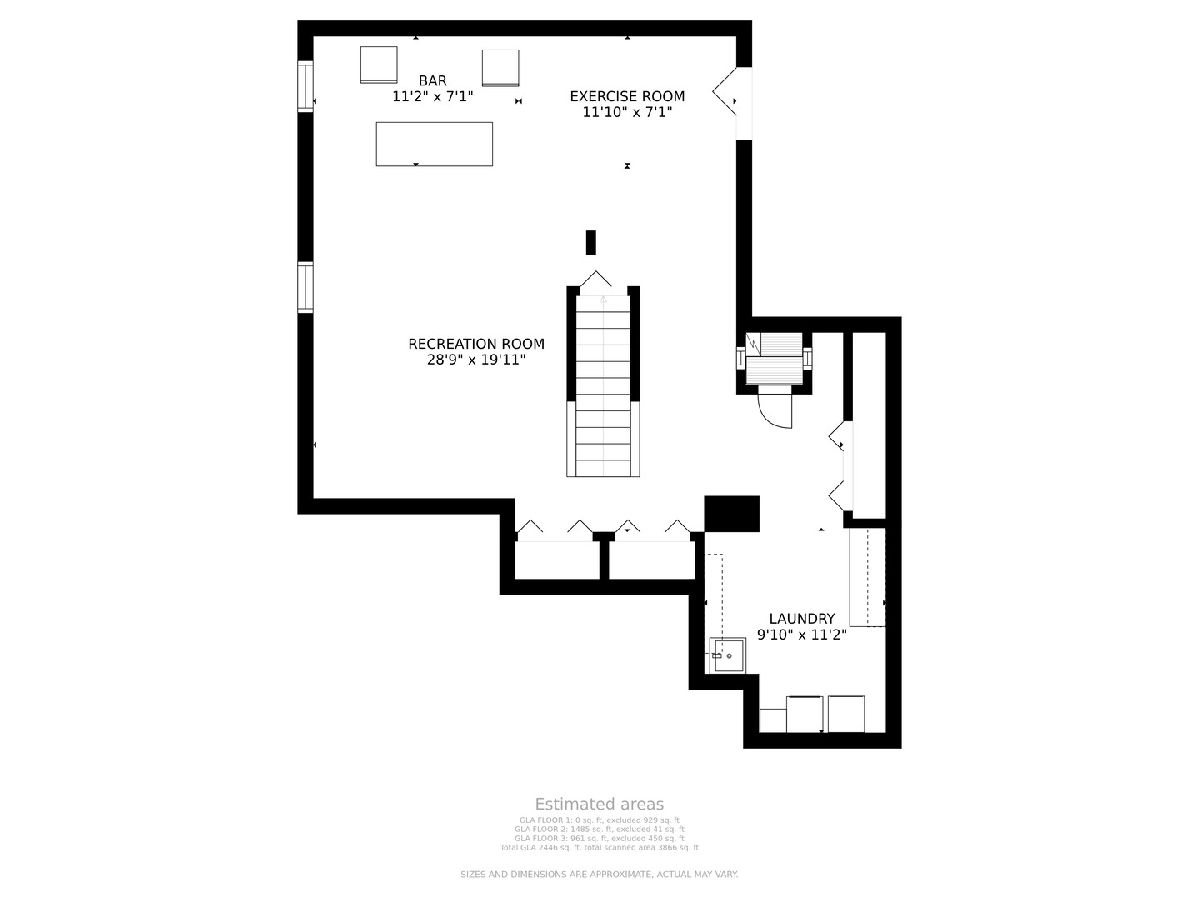
Room Specifics
Total Bedrooms: 4
Bedrooms Above Ground: 4
Bedrooms Below Ground: 0
Dimensions: —
Floor Type: —
Dimensions: —
Floor Type: —
Dimensions: —
Floor Type: —
Full Bathrooms: 3
Bathroom Amenities: Separate Shower,Double Sink,Soaking Tub
Bathroom in Basement: 0
Rooms: —
Basement Description: Finished
Other Specifics
| 2 | |
| — | |
| Asphalt | |
| — | |
| — | |
| 80X160X62X150 | |
| Pull Down Stair | |
| — | |
| — | |
| — | |
| Not in DB | |
| — | |
| — | |
| — | |
| — |
Tax History
| Year | Property Taxes |
|---|---|
| 2022 | $9,665 |
Contact Agent
Nearby Similar Homes
Nearby Sold Comparables
Contact Agent
Listing Provided By
john greene, Realtor






