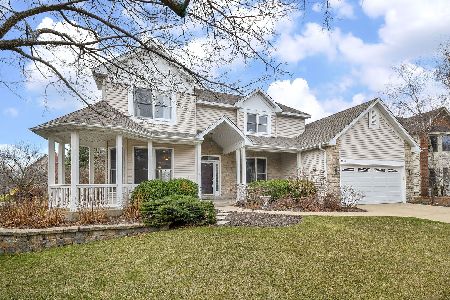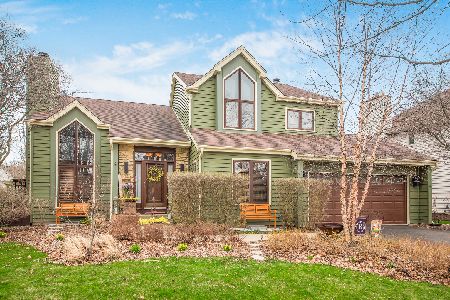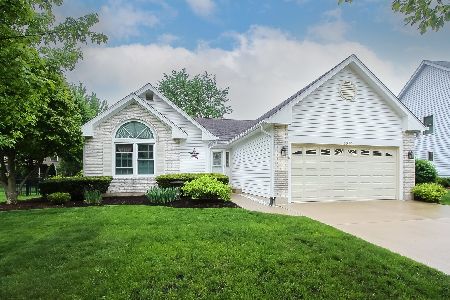2840 Carriage Way, Aurora, Illinois 60504
$383,500
|
Sold
|
|
| Status: | Closed |
| Sqft: | 2,980 |
| Cost/Sqft: | $133 |
| Beds: | 4 |
| Baths: | 3 |
| Year Built: | 1992 |
| Property Taxes: | $11,546 |
| Days On Market: | 3898 |
| Lot Size: | 0,00 |
Description
WHAT'S NOT TO LOVE? Just move in & enjoy all this former Overstreet model has to offer. Everything's been done for you! Beamed ceilings|Thick crown moldings|Skylights|Solid 6-panel drs|Hardwood flrs most of home|1st floor den/5th BR|Part FIN BSMT w/amazing work shop|Party-sized deck & huge fenced yard|New ext paint (14)|Newer furnace(12), roof (10), granite tops, SS KIT appliances|Walk to pool/clubhouse..IMPRESSIVE!
Property Specifics
| Single Family | |
| — | |
| Traditional | |
| 1992 | |
| Full | |
| — | |
| No | |
| — |
| Du Page | |
| Oakhurst | |
| 250 / Annual | |
| Insurance,None | |
| Public | |
| Public Sewer | |
| 08929286 | |
| 0730216023 |
Nearby Schools
| NAME: | DISTRICT: | DISTANCE: | |
|---|---|---|---|
|
Grade School
Steck Elementary School |
204 | — | |
|
Middle School
Fischer Middle School |
204 | Not in DB | |
|
High School
Waubonsie Valley High School |
204 | Not in DB | |
Property History
| DATE: | EVENT: | PRICE: | SOURCE: |
|---|---|---|---|
| 30 Jul, 2015 | Sold | $383,500 | MRED MLS |
| 28 May, 2015 | Under contract | $397,500 | MRED MLS |
| 21 May, 2015 | Listed for sale | $397,500 | MRED MLS |
Room Specifics
Total Bedrooms: 4
Bedrooms Above Ground: 4
Bedrooms Below Ground: 0
Dimensions: —
Floor Type: Hardwood
Dimensions: —
Floor Type: Carpet
Dimensions: —
Floor Type: Hardwood
Full Bathrooms: 3
Bathroom Amenities: Separate Shower,Double Sink,Soaking Tub
Bathroom in Basement: 0
Rooms: Breakfast Room,Den,Recreation Room,Sitting Room,Workshop
Basement Description: Partially Finished
Other Specifics
| 3 | |
| Concrete Perimeter | |
| Concrete | |
| Deck | |
| Fenced Yard,Landscaped | |
| 86X144X22X55X53X66 | |
| — | |
| Full | |
| Vaulted/Cathedral Ceilings, Skylight(s), Hardwood Floors, First Floor Bedroom, First Floor Laundry | |
| — | |
| Not in DB | |
| Clubhouse, Pool, Tennis Courts, Sidewalks | |
| — | |
| — | |
| Gas Log |
Tax History
| Year | Property Taxes |
|---|---|
| 2015 | $11,546 |
Contact Agent
Nearby Similar Homes
Nearby Sold Comparables
Contact Agent
Listing Provided By
Baird & Warner









