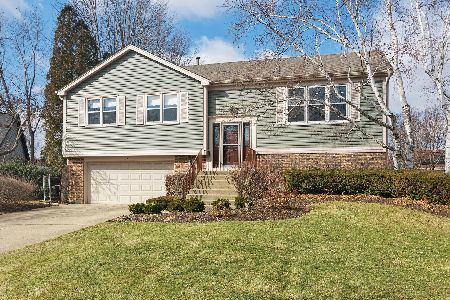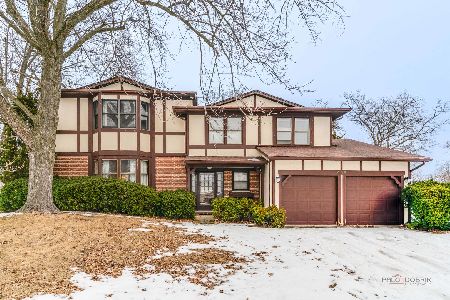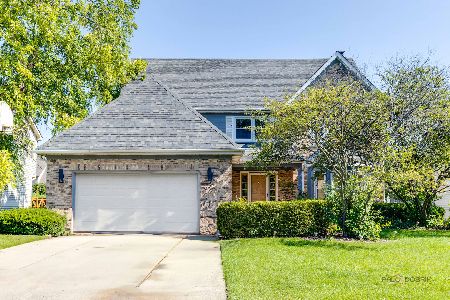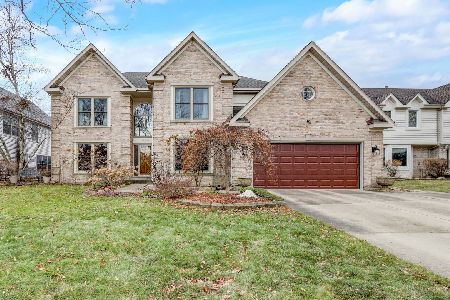180 Pauline Avenue, Buffalo Grove, Illinois 60089
$460,000
|
Sold
|
|
| Status: | Closed |
| Sqft: | 2,577 |
| Cost/Sqft: | $182 |
| Beds: | 4 |
| Baths: | 3 |
| Year Built: | 1989 |
| Property Taxes: | $13,658 |
| Days On Market: | 3544 |
| Lot Size: | 0,25 |
Description
Ready to move in and call this place a home! A wonderful opportunity to live in a highly sought-after Amberleigh in Buffalo Grove in the award-winning Stevenson HS district! Neutrally decorated & immaculate! Bright & spacious! Big 4 bedrooms + office, 2.1 bath! Formal Living & Dining rooms with bay windows! All big bedrooms! Family room with cozy fireplace & open to kitchen! Eating area with a slider door leading to a large deck! Both baths with a skylights! Master bath with double sinks, separate shower, whirlpool, and a walk-in closet! Full finished basement with double-pane windows! A lot of closet space and storage! Brand new roof (2016), newer energy efficient windows, siding, furnace, water heater, stainless steel kitchen appliances with French doors fridge, washer and dryer, ceiling fans in all bedrooms and more! A lot of fresh paint! Walking distance to train and shopping. A must see!
Property Specifics
| Single Family | |
| — | |
| Traditional | |
| 1989 | |
| Full | |
| SPENCER | |
| No | |
| 0.25 |
| Lake | |
| Amberleigh | |
| 0 / Not Applicable | |
| None | |
| Lake Michigan | |
| Public Sewer | |
| 09259409 | |
| 15332180120000 |
Nearby Schools
| NAME: | DISTRICT: | DISTANCE: | |
|---|---|---|---|
|
Grade School
Tripp School |
102 | — | |
|
Middle School
Aptakisic Junior High School |
102 | Not in DB | |
|
High School
Adlai E Stevenson High School |
125 | Not in DB | |
Property History
| DATE: | EVENT: | PRICE: | SOURCE: |
|---|---|---|---|
| 27 Aug, 2016 | Sold | $460,000 | MRED MLS |
| 5 Jul, 2016 | Under contract | $469,900 | MRED MLS |
| 16 Jun, 2016 | Listed for sale | $469,900 | MRED MLS |
| 30 Sep, 2024 | Sold | $635,000 | MRED MLS |
| 24 Aug, 2024 | Under contract | $639,000 | MRED MLS |
| 22 Aug, 2024 | Listed for sale | $639,000 | MRED MLS |
Room Specifics
Total Bedrooms: 4
Bedrooms Above Ground: 4
Bedrooms Below Ground: 0
Dimensions: —
Floor Type: Carpet
Dimensions: —
Floor Type: Carpet
Dimensions: —
Floor Type: Carpet
Full Bathrooms: 3
Bathroom Amenities: Whirlpool,Separate Shower,Double Sink
Bathroom in Basement: 0
Rooms: Breakfast Room,Office,Recreation Room
Basement Description: Finished
Other Specifics
| 2 | |
| Concrete Perimeter | |
| Concrete | |
| Deck, Porch | |
| Fenced Yard | |
| 135X70 | |
| — | |
| Full | |
| Skylight(s), First Floor Laundry | |
| Range, Dishwasher, Refrigerator, Washer, Dryer, Disposal, Stainless Steel Appliance(s) | |
| Not in DB | |
| — | |
| — | |
| — | |
| Wood Burning, Gas Starter |
Tax History
| Year | Property Taxes |
|---|---|
| 2016 | $13,658 |
| 2024 | $17,604 |
Contact Agent
Nearby Similar Homes
Nearby Sold Comparables
Contact Agent
Listing Provided By
Signature Real Estate Company








