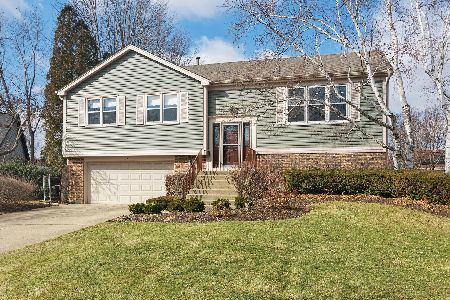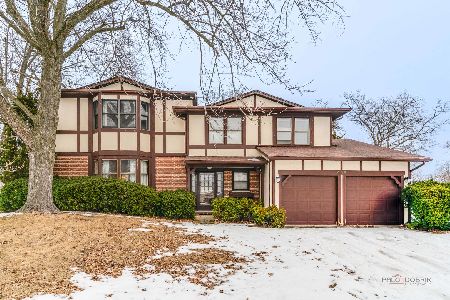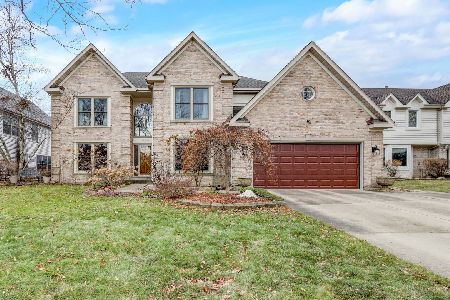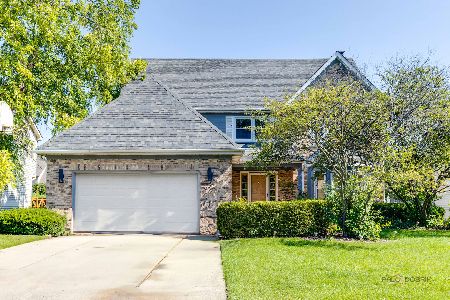480 Thorndale Drive, Buffalo Grove, Illinois 60089
$485,000
|
Sold
|
|
| Status: | Closed |
| Sqft: | 3,061 |
| Cost/Sqft: | $163 |
| Beds: | 4 |
| Baths: | 4 |
| Year Built: | 1989 |
| Property Taxes: | $16,403 |
| Days On Market: | 2378 |
| Lot Size: | 0,21 |
Description
BEST VALUE IN BUFFALO GROVE! Beautiful 4 bedroom/3.1 bath in highly desirable 'Amberleigh'! Newly refinished hardwood floors flow throughout the main level. Recently updated kitchen boasts custom cabinetry, granite counter tops, center island, stainless steel appliances, under cabinet lighting, recessed lighting, custom back splash and large eating area! Kitchen opens to family room with bar for easy entertaining, fireplace, and recessed lighting! Sliders out to patio and private fenced in backyard. The main level also features formal living and dining rooms which are great for entertaining. Second level boasts a spacious master suite with beautifully updated bath including double vanity, whirlpool tub and separate shower. 3 additional large bedrooms and an updated hall bath round out the second level. Finished basement with full bath, wet bar and newer carpeting! Newer water heater, windows and paint. Stevenson High School! Close to shopping, restaurants, schools and Metra. This home is a must see!
Property Specifics
| Single Family | |
| — | |
| — | |
| 1989 | |
| Partial | |
| TALBOT | |
| No | |
| 0.21 |
| Lake | |
| Amberleigh | |
| — / Not Applicable | |
| None | |
| Public | |
| Public Sewer | |
| 10497821 | |
| 15332180010000 |
Nearby Schools
| NAME: | DISTRICT: | DISTANCE: | |
|---|---|---|---|
|
Grade School
Tripp School |
102 | — | |
|
Middle School
Aptakisic Junior High School |
102 | Not in DB | |
|
High School
Adlai E Stevenson High School |
125 | Not in DB | |
Property History
| DATE: | EVENT: | PRICE: | SOURCE: |
|---|---|---|---|
| 5 Dec, 2019 | Sold | $485,000 | MRED MLS |
| 22 Oct, 2019 | Under contract | $499,900 | MRED MLS |
| — | Last price change | $515,000 | MRED MLS |
| 27 Aug, 2019 | Listed for sale | $515,000 | MRED MLS |
Room Specifics
Total Bedrooms: 4
Bedrooms Above Ground: 4
Bedrooms Below Ground: 0
Dimensions: —
Floor Type: Carpet
Dimensions: —
Floor Type: Carpet
Dimensions: —
Floor Type: Carpet
Full Bathrooms: 4
Bathroom Amenities: Whirlpool,Separate Shower,Double Sink
Bathroom in Basement: 1
Rooms: Eating Area,Recreation Room
Basement Description: Finished,Crawl
Other Specifics
| 2 | |
| — | |
| — | |
| Patio, Brick Paver Patio, Storms/Screens | |
| Fenced Yard,Landscaped | |
| 9287 | |
| — | |
| Full | |
| Bar-Dry, Bar-Wet, Hardwood Floors, First Floor Laundry, Walk-In Closet(s) | |
| Range, Dishwasher, Refrigerator, Washer, Dryer, Disposal, Stainless Steel Appliance(s), Range Hood | |
| Not in DB | |
| Sidewalks, Street Lights, Street Paved | |
| — | |
| — | |
| Gas Starter |
Tax History
| Year | Property Taxes |
|---|---|
| 2019 | $16,403 |
Contact Agent
Nearby Similar Homes
Nearby Sold Comparables
Contact Agent
Listing Provided By
@properties








