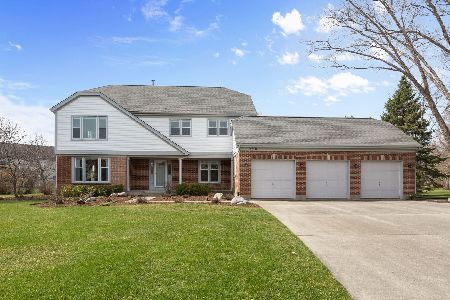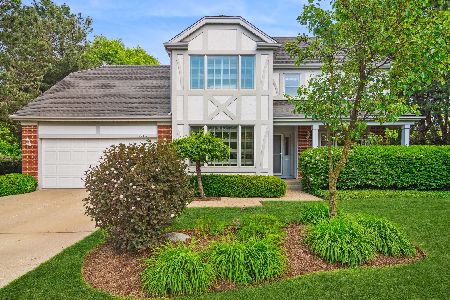180 Pinyon Pine Court, Buffalo Grove, Illinois 60089
$570,000
|
Sold
|
|
| Status: | Closed |
| Sqft: | 2,963 |
| Cost/Sqft: | $195 |
| Beds: | 4 |
| Baths: | 3 |
| Year Built: | 1991 |
| Property Taxes: | $14,821 |
| Days On Market: | 2784 |
| Lot Size: | 0,40 |
Description
Not to be missed! This gorgeous home with a 3 car garage and open floor plan features stunning dark walnut hardwood floors, neutral paint colors, recessed lighting, and sliding doors leading to a spacious deck and beautiful backyard. Fabulous kitchen with white cabinets, granite counters, stainless steel appliances, breakfast bar and 2 pantry closets opens onto the patio. Family room features a gas fireplace and sliding doors overlooking an oversized deck. Welcoming foyer, elegant dining room with bay window, sunny living room with vaulted ceiling, private office/bedroom, and powder room complete the 1st floor. Master bedroom suite boasts a screened deck, his & her closets, and spa bath with dual vanity and soaking tub. Three large bedrooms and hall bath finish the 2nd level. Lower level features two rec rooms, office and storage. All this on a gorgeous cul de sac lot close to metra, shopping and major transportation. Award winning Stevenson High School and District 103 Schools.
Property Specifics
| Single Family | |
| — | |
| Colonial | |
| 1991 | |
| Full | |
| — | |
| No | |
| 0.4 |
| Lake | |
| — | |
| 0 / Not Applicable | |
| None | |
| Lake Michigan | |
| Public Sewer | |
| 09980971 | |
| 15163130220000 |
Nearby Schools
| NAME: | DISTRICT: | DISTANCE: | |
|---|---|---|---|
|
Grade School
Laura B Sprague School |
103 | — | |
|
Middle School
Daniel Wright Junior High School |
103 | Not in DB | |
|
Alternate Elementary School
Half Day School |
— | Not in DB | |
Property History
| DATE: | EVENT: | PRICE: | SOURCE: |
|---|---|---|---|
| 20 Jul, 2018 | Sold | $570,000 | MRED MLS |
| 19 Jun, 2018 | Under contract | $578,000 | MRED MLS |
| 11 Jun, 2018 | Listed for sale | $578,000 | MRED MLS |
Room Specifics
Total Bedrooms: 4
Bedrooms Above Ground: 4
Bedrooms Below Ground: 0
Dimensions: —
Floor Type: Carpet
Dimensions: —
Floor Type: Carpet
Dimensions: —
Floor Type: Carpet
Full Bathrooms: 3
Bathroom Amenities: Separate Shower,Double Sink,Soaking Tub
Bathroom in Basement: 0
Rooms: Office,Recreation Room,Den,Play Room
Basement Description: Finished
Other Specifics
| 3 | |
| — | |
| Concrete | |
| Deck, Patio, Screened Deck, Storms/Screens | |
| Cul-De-Sac,Landscaped | |
| 60X154X200X115 | |
| — | |
| Full | |
| Vaulted/Cathedral Ceilings, Hardwood Floors, First Floor Laundry | |
| Range, Microwave, Dishwasher, Refrigerator, Washer, Dryer | |
| Not in DB | |
| Sidewalks, Street Lights, Street Paved | |
| — | |
| — | |
| Gas Log |
Tax History
| Year | Property Taxes |
|---|---|
| 2018 | $14,821 |
Contact Agent
Nearby Similar Homes
Nearby Sold Comparables
Contact Agent
Listing Provided By
Coldwell Banker Residential Brokerage










