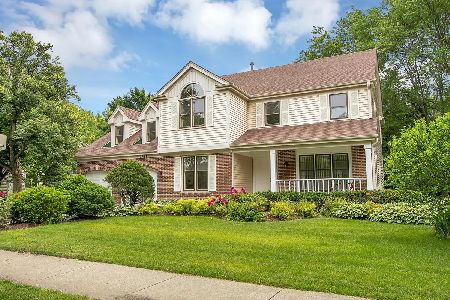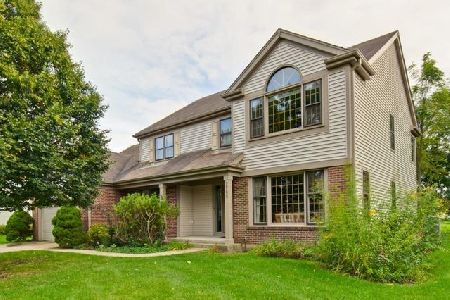200 Pinyon Pine Court, Buffalo Grove, Illinois 60089
$525,000
|
Sold
|
|
| Status: | Closed |
| Sqft: | 2,758 |
| Cost/Sqft: | $199 |
| Beds: | 5 |
| Baths: | 4 |
| Year Built: | 1991 |
| Property Taxes: | $15,241 |
| Days On Market: | 1912 |
| Lot Size: | 0,42 |
Description
Rarely available east-facing Doubletree home filled with natural light! Striking custom crown molding millwork detail, gleaming hardwood floors, and neutral paint tones throughout! The foyer graciously welcomes you into the bright living room with a wall of windows. Stately architectural columns define the living and separate dining spaces. Host your next dinner party in this exquisite dining room with a beautiful bay window. Cook like a pro in this well-equipped kitchen boasting custom cabinetry, tile backsplash, gorgeous granite counters, high end stainless steel appliances (including Wolf oven/range & double drawer dishwasher), and a statement-making hammered copper farm sink. Enjoy casual dining at the breakfast bar or spacious eating area. Gather in the warm family room with gas fireplace, marble tile surround, and beautiful custom wood mantle. Work from home or create a virtual learning center in the main level home office, or easily convert to a 6th bedroom! Upstairs, retire to the master suite featuring his & hers closets and a spacious ensuite bath with two large picture windows, a luxurious soaking tub, separate shower, and dual vanity. Four additional bedrooms with ample closet space, two of which feature soaring vaulted ceilings, share a hallway full bath with new vanity and a tile shower/tub. Relax and entertain in the finished basement featuring a recreation room, full bathroom with separate shower, workshop, and laundry/utility room. So much space to enjoy inside and out, including the inviting front porch and the expansive brick paver patio overlooking this professionally landscaped .4 acre corner lot. Enjoy all that Buffalo Grove has to offer including top-rated schools featuring Stevenson High School, parks, shopping, dining, Metra, and so much more!
Property Specifics
| Single Family | |
| — | |
| Colonial | |
| 1991 | |
| Full | |
| — | |
| No | |
| 0.42 |
| Lake | |
| Doubletree | |
| 0 / Not Applicable | |
| None | |
| Lake Michigan,Public | |
| Public Sewer | |
| 10827088 | |
| 15163130080000 |
Nearby Schools
| NAME: | DISTRICT: | DISTANCE: | |
|---|---|---|---|
|
Grade School
Half Day School |
103 | — | |
|
Middle School
Daniel Wright Junior High School |
103 | Not in DB | |
|
High School
Adlai E Stevenson High School |
125 | Not in DB | |
Property History
| DATE: | EVENT: | PRICE: | SOURCE: |
|---|---|---|---|
| 8 Jan, 2021 | Sold | $525,000 | MRED MLS |
| 12 Nov, 2020 | Under contract | $549,000 | MRED MLS |
| 29 Oct, 2020 | Listed for sale | $549,000 | MRED MLS |







































Room Specifics
Total Bedrooms: 5
Bedrooms Above Ground: 5
Bedrooms Below Ground: 0
Dimensions: —
Floor Type: Carpet
Dimensions: —
Floor Type: Carpet
Dimensions: —
Floor Type: Carpet
Dimensions: —
Floor Type: —
Full Bathrooms: 4
Bathroom Amenities: Separate Shower,Double Sink,Soaking Tub
Bathroom in Basement: 1
Rooms: Bedroom 5,Foyer,Office,Recreation Room,Walk In Closet,Workshop
Basement Description: Finished
Other Specifics
| 2 | |
| Concrete Perimeter | |
| Concrete | |
| Porch, Brick Paver Patio, Storms/Screens | |
| Corner Lot,Cul-De-Sac,Landscaped,Mature Trees,Garden | |
| 18430 | |
| Unfinished | |
| Full | |
| Vaulted/Cathedral Ceilings, Hardwood Floors, Wood Laminate Floors, Walk-In Closet(s), Granite Counters, Separate Dining Room | |
| — | |
| Not in DB | |
| Park, Curbs, Sidewalks, Street Lights, Street Paved | |
| — | |
| — | |
| Gas Log, Gas Starter |
Tax History
| Year | Property Taxes |
|---|---|
| 2021 | $15,241 |
Contact Agent
Nearby Similar Homes
Nearby Sold Comparables
Contact Agent
Listing Provided By
Compass








