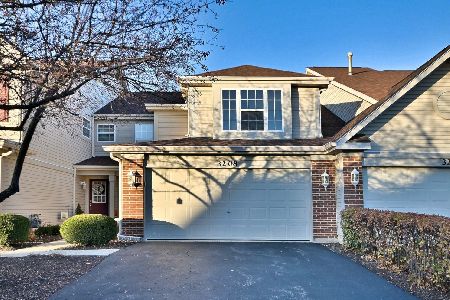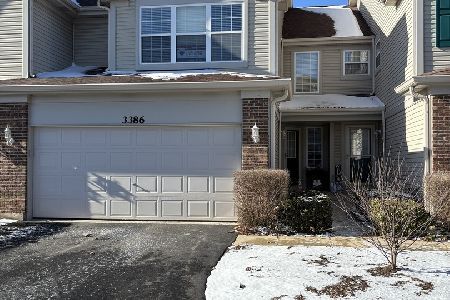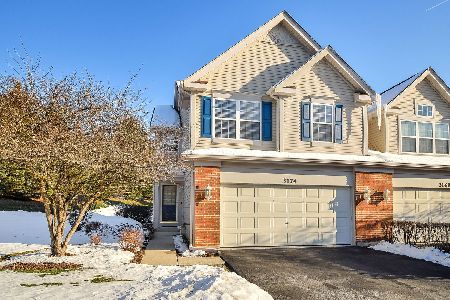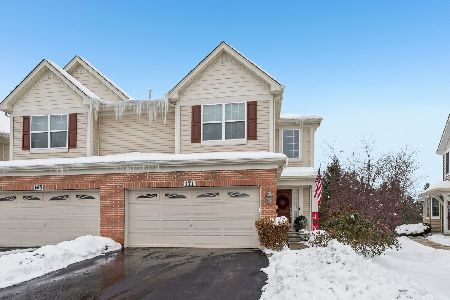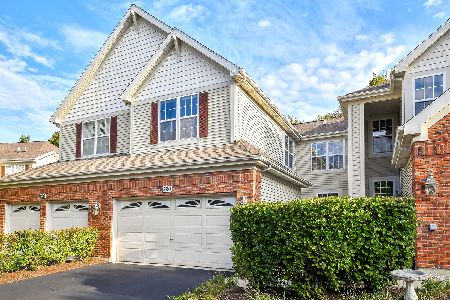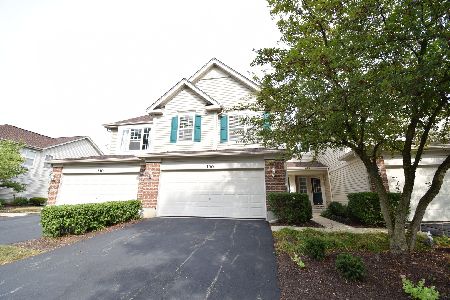180 Red Rose Drive, St Charles, Illinois 60175
$309,900
|
Sold
|
|
| Status: | Closed |
| Sqft: | 2,674 |
| Cost/Sqft: | $116 |
| Beds: | 3 |
| Baths: | 3 |
| Year Built: | 1999 |
| Property Taxes: | $7,210 |
| Days On Market: | 1532 |
| Lot Size: | 0,00 |
Description
Popular 3 bedroom HENNA model end unit townhome now available in Renaux Manor! Entire 1st & 2nd floor has just been freshly painted~NEW carpet just installed thru out! So much room offering 2026 SF feet NOT including the Finished Basement~Granite Kitchen boasts seated island/2 separate sinks/large eating area w/fireplace & hardwood floor~Big Vaulted family room~lovely iron spindle staircase leading to 2nd level~Huge vaulted master suite has sitting area/2 closets/bath w/dual basins/soaker tub & separate shower~2 additional nice size bedrooms~convenient 2nd floor Laundry room includes washer & dryer~Finished basement offering plenty of storage~2 car garage~deck~Walk to dining/playground/walking trails & Otter splash park~AC 4 years new~Water softener just replaced!!
Property Specifics
| Condos/Townhomes | |
| 2 | |
| — | |
| 1999 | |
| Full | |
| HENNA | |
| No | |
| — |
| Kane | |
| Renaux Manor | |
| 174 / Monthly | |
| Insurance,Exterior Maintenance,Lawn Care,Snow Removal | |
| Public | |
| Public Sewer | |
| 11271282 | |
| 0929353010 |
Nearby Schools
| NAME: | DISTRICT: | DISTANCE: | |
|---|---|---|---|
|
High School
St Charles East High School |
303 | Not in DB | |
Property History
| DATE: | EVENT: | PRICE: | SOURCE: |
|---|---|---|---|
| 17 Aug, 2011 | Sold | $192,000 | MRED MLS |
| 12 Jul, 2011 | Under contract | $199,900 | MRED MLS |
| 12 Jun, 2011 | Listed for sale | $199,900 | MRED MLS |
| 30 Jan, 2015 | Sold | $235,000 | MRED MLS |
| 20 Nov, 2014 | Under contract | $244,900 | MRED MLS |
| — | Last price change | $245,700 | MRED MLS |
| 28 Sep, 2014 | Listed for sale | $245,700 | MRED MLS |
| 28 Jan, 2022 | Sold | $309,900 | MRED MLS |
| 2 Jan, 2022 | Under contract | $309,900 | MRED MLS |
| 16 Nov, 2021 | Listed for sale | $309,900 | MRED MLS |
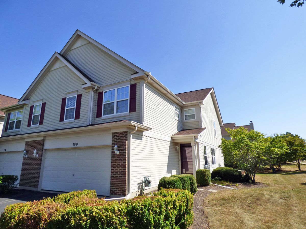
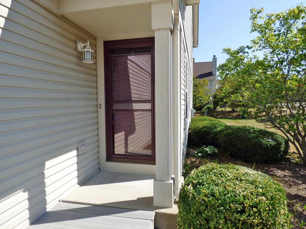
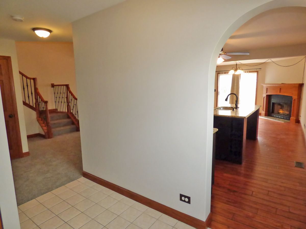
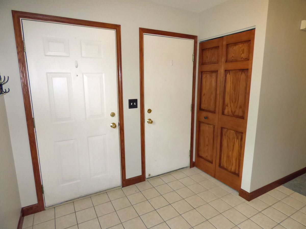
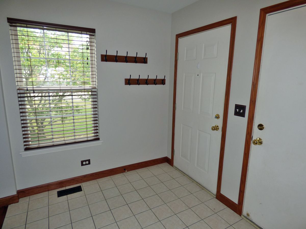
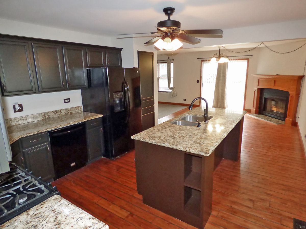
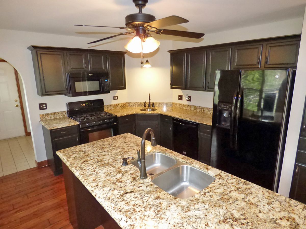
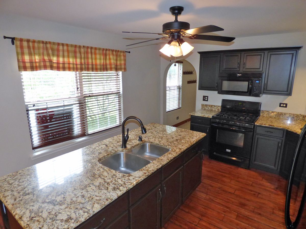
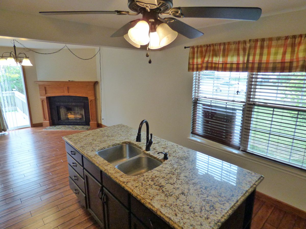
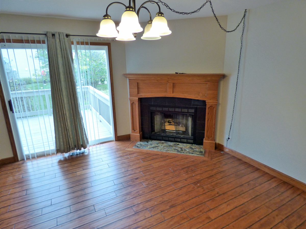
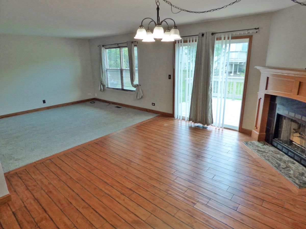
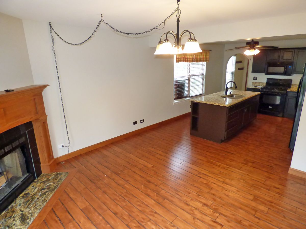
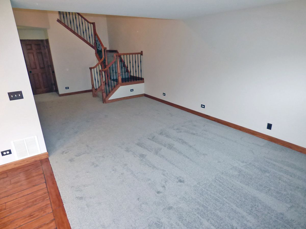
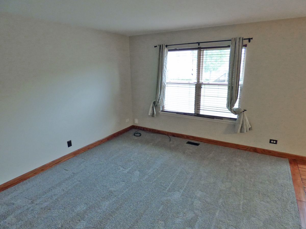
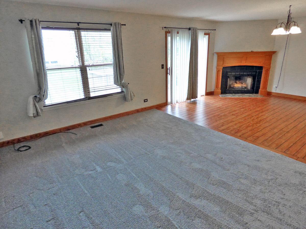
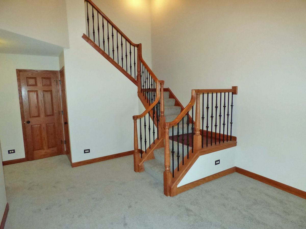
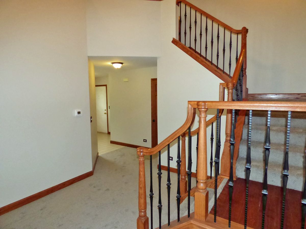
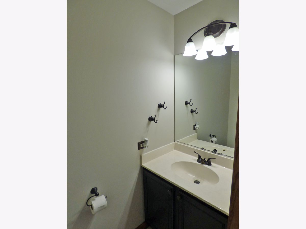
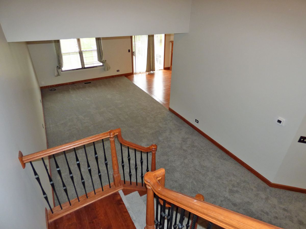
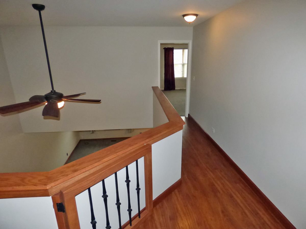
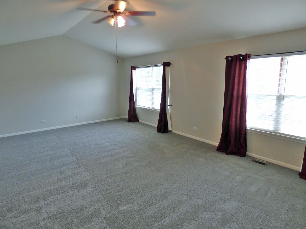
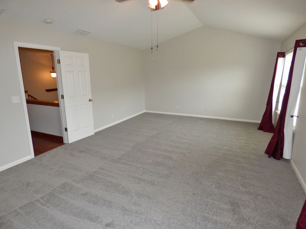
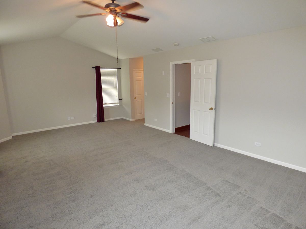
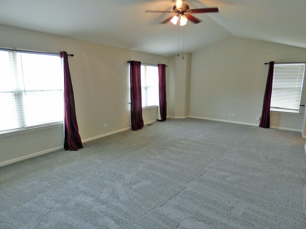
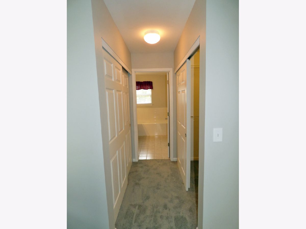
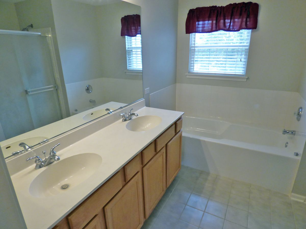
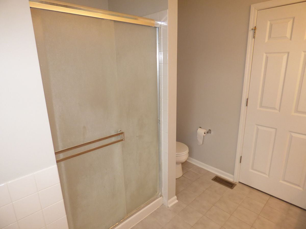
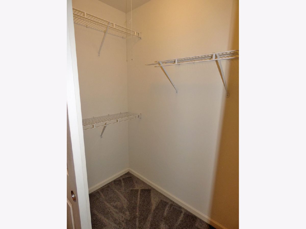
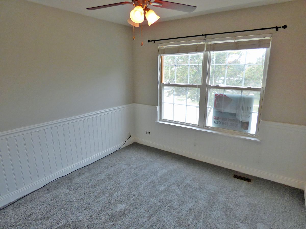
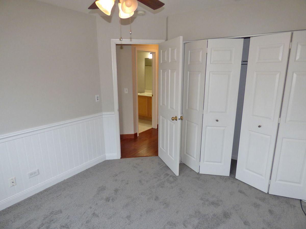
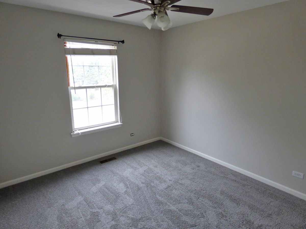
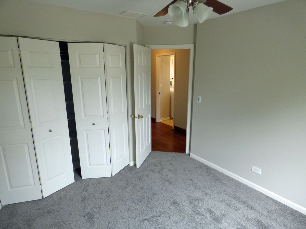
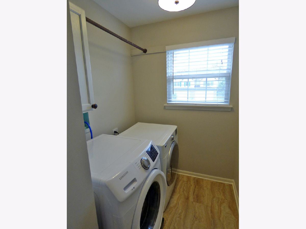
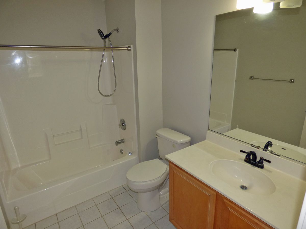
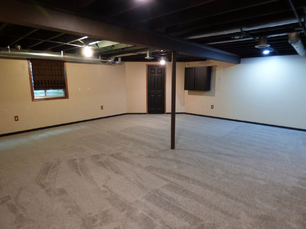
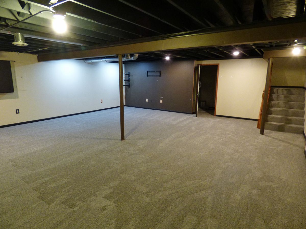
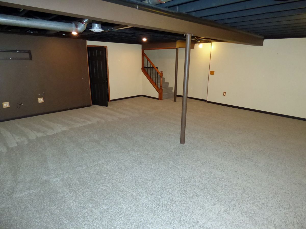
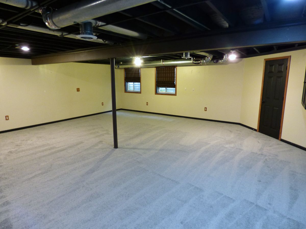
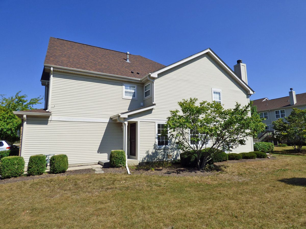
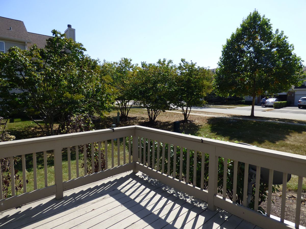
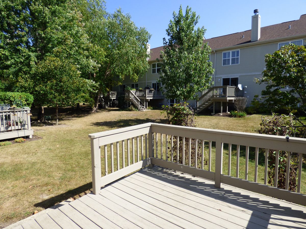
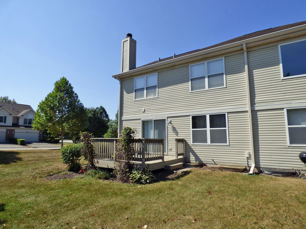
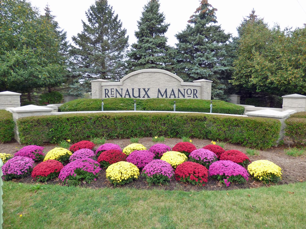
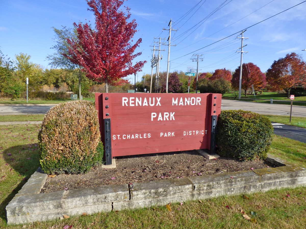
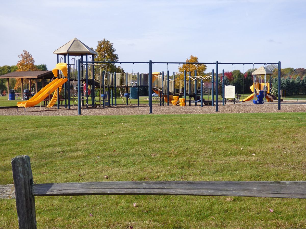
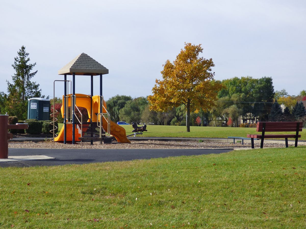
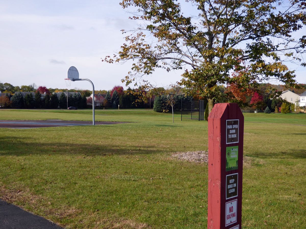
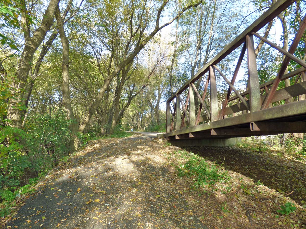
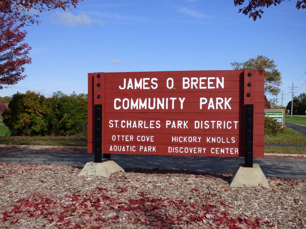
Room Specifics
Total Bedrooms: 3
Bedrooms Above Ground: 3
Bedrooms Below Ground: 0
Dimensions: —
Floor Type: Carpet
Dimensions: —
Floor Type: Carpet
Full Bathrooms: 3
Bathroom Amenities: Separate Shower,Double Sink,Soaking Tub
Bathroom in Basement: 0
Rooms: Recreation Room,Foyer,Deck
Basement Description: Finished
Other Specifics
| 2 | |
| Concrete Perimeter | |
| Asphalt | |
| Deck, End Unit | |
| Landscaped,Mature Trees,Level,Sidewalks,Streetlights | |
| 43 X 105 | |
| — | |
| Full | |
| Vaulted/Cathedral Ceilings, Hardwood Floors, Second Floor Laundry, Laundry Hook-Up in Unit, Storage, Walk-In Closet(s), Ceilings - 9 Foot, Granite Counters | |
| Range, Microwave, Dishwasher, Refrigerator, Washer, Dryer, Disposal | |
| Not in DB | |
| — | |
| — | |
| Park | |
| Gas Log, Gas Starter |
Tax History
| Year | Property Taxes |
|---|---|
| 2011 | $5,098 |
| 2015 | $5,323 |
| 2022 | $7,210 |
Contact Agent
Nearby Similar Homes
Nearby Sold Comparables
Contact Agent
Listing Provided By
Homesmart Connect LLC

