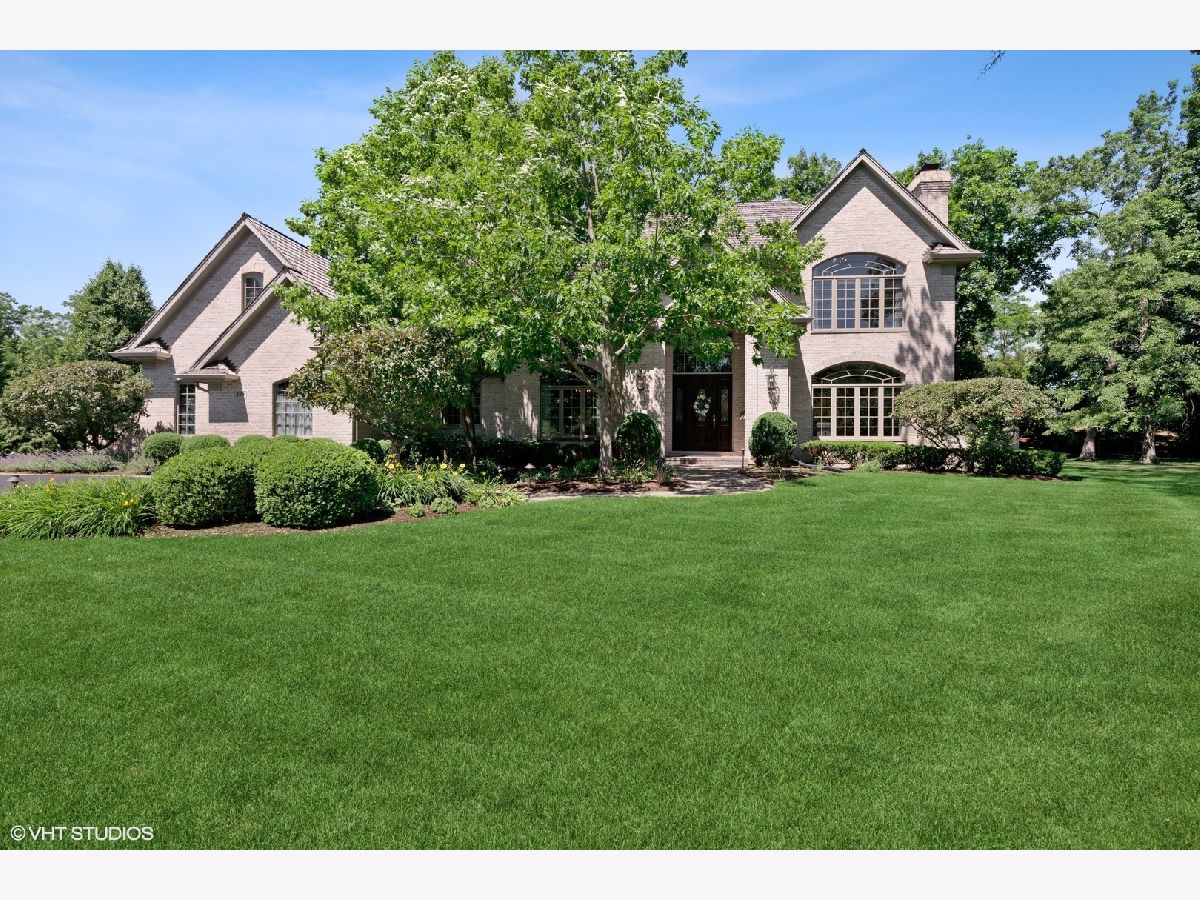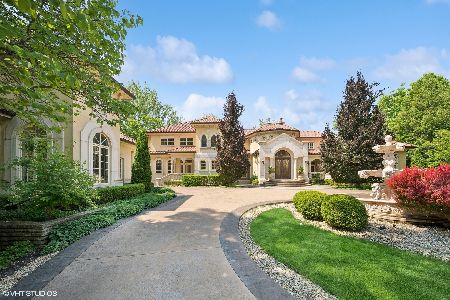190 Suffolk Lane, Lake Forest, Illinois 60045
$1,510,000
|
Sold
|
|
| Status: | Closed |
| Sqft: | 5,426 |
| Cost/Sqft: | $295 |
| Beds: | 5 |
| Baths: | 7 |
| Year Built: | 2002 |
| Property Taxes: | $30,153 |
| Days On Market: | 1482 |
| Lot Size: | 1,60 |
Description
This spectacular home has it all. Quality construction, significant architectural detail, extensive interior custom trim and appointments where each formal room is complimented by warm family living spaces. High ceilings, exceptional finishes and gorgeous design culminate in perfection. The first floor features a large entrance foyer with bridal staircase, handsome Living Room with large windows and stunning fireplace, elegant Dining Room with cove lighting and Butler's Pantry, Family Room with cathedral ceiling and floor to ceiling fireplace open to the Chef's Kitchen and impressive Office with built in bookshelves and window seats and large windows which overlook the lush yard. The Kitchen masterpiece is gorgeous - huge center island, stainless professional appliances, delightful breakfast area which opens to a lovely patio. Adjacent to the Kitchen is the large Family Room with fireplace, cathedral ceiling and floor to ceiling fireplace all flowing together seamlessly. A mudroom with laundry area and 2nd powder room offers thoughtful storage and is conveniently adjacent to the spacious, attached 4 car heated garage and the back staircase to the 2nd floor and basement. The second floor features 5 bedrooms and four full baths, all unique in design but sharing utmost quality. The primary suite is fabulous with a large bedroom with soaring ceiling, fireplace, spa-like bath huge shower and walk-in closet. The three additional bedrooms are beautiful - two share a bath and two enjoy an en suite bath. The lower level features a bright rec room with fireplace, private bedroom, full bath with steam shower, cedar closet, work out room, theater and full kitchen. Home sweet forever home in an idyllic Lake Forest locale in a cul de sac in a gorgeous. Perfection!
Property Specifics
| Single Family | |
| — | |
| English | |
| 2002 | |
| Full | |
| ENGLISH | |
| No | |
| 1.6 |
| Lake | |
| North Carrol Meadows | |
| 300 / Annual | |
| Other | |
| Lake Michigan | |
| Public Sewer | |
| 11277941 | |
| 16062010190000 |
Nearby Schools
| NAME: | DISTRICT: | DISTANCE: | |
|---|---|---|---|
|
Grade School
Everett Elementary School |
67 | — | |
|
Middle School
Deer Path Middle School |
67 | Not in DB | |
|
High School
Lake Forest High School |
115 | Not in DB | |
Property History
| DATE: | EVENT: | PRICE: | SOURCE: |
|---|---|---|---|
| 17 Jun, 2009 | Sold | $1,400,000 | MRED MLS |
| 14 May, 2009 | Under contract | $1,575,000 | MRED MLS |
| — | Last price change | $1,595,000 | MRED MLS |
| 3 Dec, 2008 | Listed for sale | $1,750,000 | MRED MLS |
| 11 Jan, 2022 | Sold | $1,510,000 | MRED MLS |
| 2 Dec, 2021 | Under contract | $1,599,000 | MRED MLS |
| 29 Nov, 2021 | Listed for sale | $1,599,000 | MRED MLS |



































Room Specifics
Total Bedrooms: 6
Bedrooms Above Ground: 5
Bedrooms Below Ground: 1
Dimensions: —
Floor Type: Carpet
Dimensions: —
Floor Type: Carpet
Dimensions: —
Floor Type: Carpet
Dimensions: —
Floor Type: —
Dimensions: —
Floor Type: —
Full Bathrooms: 7
Bathroom Amenities: Separate Shower,Double Sink
Bathroom in Basement: 1
Rooms: Bedroom 5,Exercise Room,Recreation Room,Office,Bedroom 6,Eating Area,Theatre Room,Kitchen
Basement Description: Finished
Other Specifics
| 4 | |
| Concrete Perimeter | |
| Asphalt | |
| Patio | |
| Cul-De-Sac,Wooded | |
| 422X40X374X262 | |
| Unfinished | |
| Full | |
| Vaulted/Cathedral Ceilings, Bar-Dry, Hardwood Floors, In-Law Arrangement, First Floor Laundry, Walk-In Closet(s), Bookcases, Ceiling - 10 Foot, Open Floorplan, Separate Dining Room | |
| Range, Microwave, Dishwasher, Refrigerator, Bar Fridge, Washer, Dryer, Disposal | |
| Not in DB | |
| Street Paved | |
| — | |
| — | |
| — |
Tax History
| Year | Property Taxes |
|---|---|
| 2009 | $27,693 |
| 2022 | $30,153 |
Contact Agent
Nearby Similar Homes
Nearby Sold Comparables
Contact Agent
Listing Provided By
@properties










