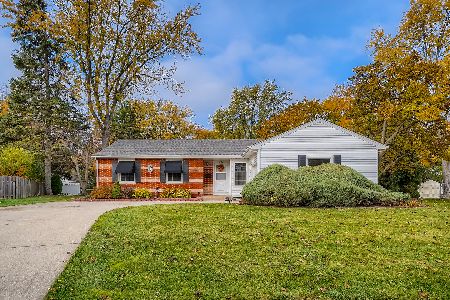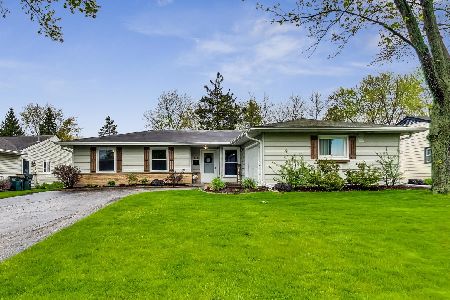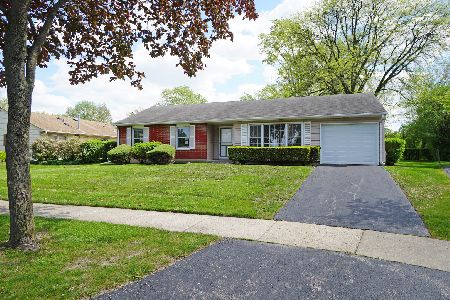1800 Kennicott Avenue, Arlington Heights, Illinois 60004
$380,000
|
Sold
|
|
| Status: | Closed |
| Sqft: | 1,400 |
| Cost/Sqft: | $256 |
| Beds: | 3 |
| Baths: | 2 |
| Year Built: | 1962 |
| Property Taxes: | $6,293 |
| Days On Market: | 1337 |
| Lot Size: | 0,21 |
Description
Step into this picture-perfect thoughtfully designed and updated split-level home with a modern farm-house vibe! Ideally located on a tranquil cul-de-sac street, yet close to everything and minutes away from Route 53. Relax in the sun-drenched living room with a stunning shiplap feature wall. Dine in style in the open-concept dining room with wall to wall custom floating shelving overlooking the charming kitchen featuring a custom backsplash wall, SS appliances, extra deep open shelving, new granite counters, and a new enamel cast iron sink. Head upstairs to find 3 generously sized bedrooms and a fully remodeled bath. Downstairs features a large office (currently being used as a bedroom), Elfa appointed custom closet, a half bath and outdoor access. This amazing space can also easily be converted to a family room or a playroom. Head out back into your vast backyard oasis featuring a covered concrete patio, a fire pit area and plenty of space for all your entertaining and gardening needs. This freshly painted home features hardwood floors, new front and interior doors, custom trim and encasements, all new windows, newer furnace, a brand new water heater and a brand new stainless steel stove. Ample storage in garage with pull down stairs to attic. Approximately 900 feet away from Patton, approximately less than 1/4 mi from Patton. Walking to Frontier and Hasbrook Parks. Hockey rinks and pools near by and minutes to Metra. Welcome home!
Property Specifics
| Single Family | |
| — | |
| — | |
| 1962 | |
| — | |
| — | |
| No | |
| 0.21 |
| Cook | |
| — | |
| 0 / Not Applicable | |
| — | |
| — | |
| — | |
| 11412302 | |
| 03191100240000 |
Nearby Schools
| NAME: | DISTRICT: | DISTANCE: | |
|---|---|---|---|
|
Grade School
Patton Elementary School |
25 | — | |
|
Middle School
Thomas Middle School |
25 | Not in DB | |
|
High School
John Hersey High School |
214 | Not in DB | |
Property History
| DATE: | EVENT: | PRICE: | SOURCE: |
|---|---|---|---|
| 28 Jun, 2012 | Sold | $247,500 | MRED MLS |
| 16 May, 2012 | Under contract | $259,000 | MRED MLS |
| 10 May, 2012 | Listed for sale | $259,000 | MRED MLS |
| 17 Jun, 2022 | Sold | $380,000 | MRED MLS |
| 24 May, 2022 | Under contract | $359,000 | MRED MLS |
| 23 May, 2022 | Listed for sale | $359,000 | MRED MLS |
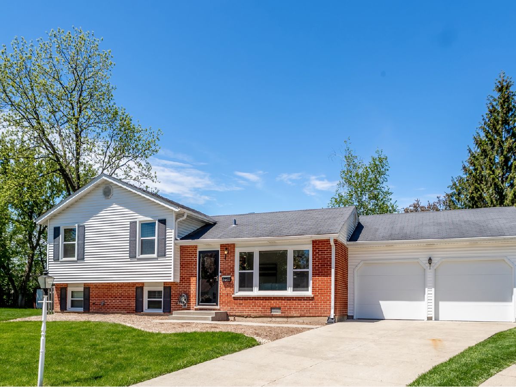
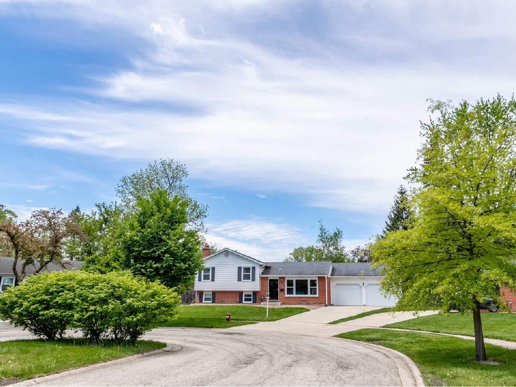
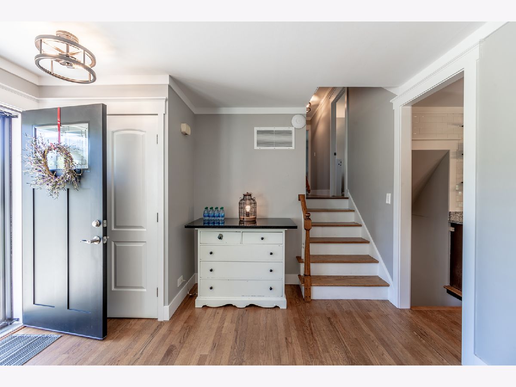
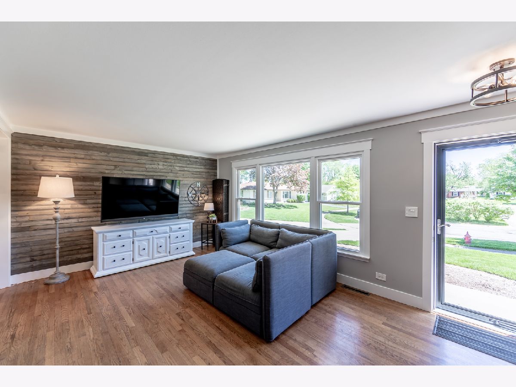
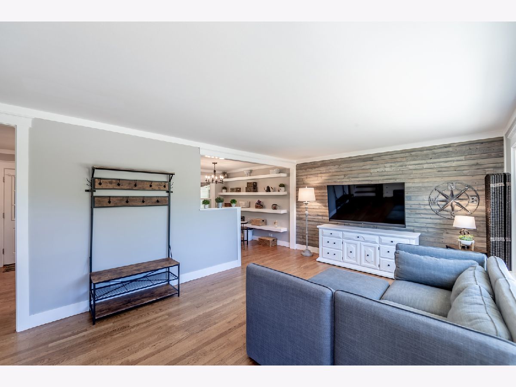
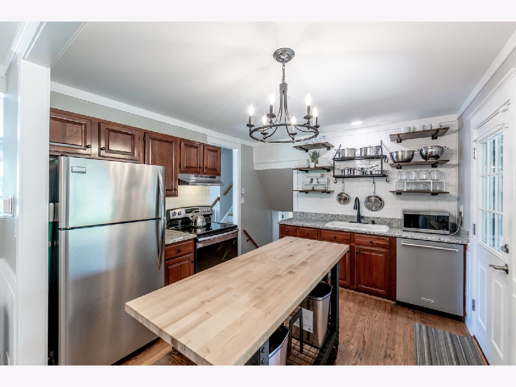
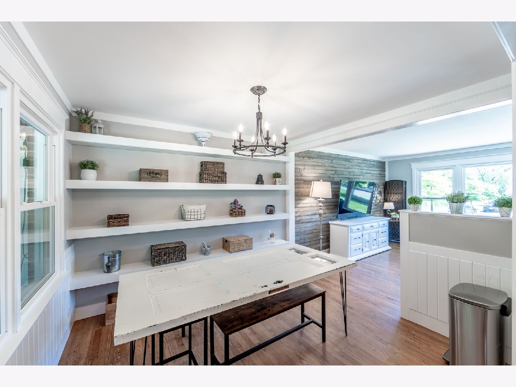
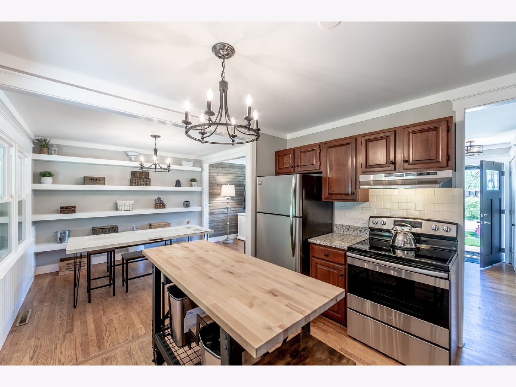
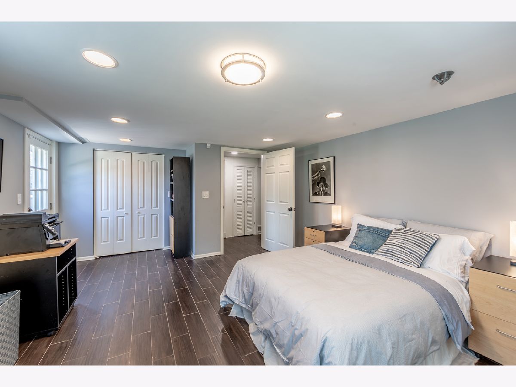
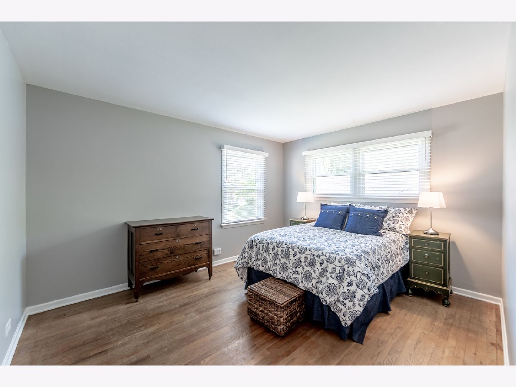
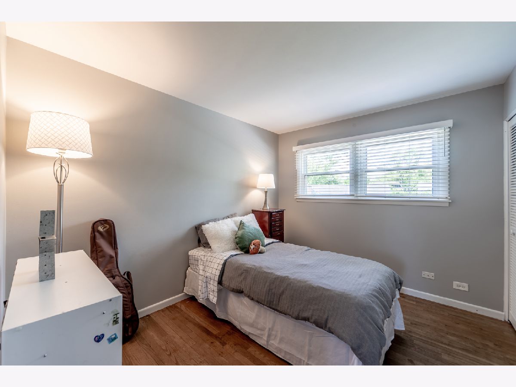
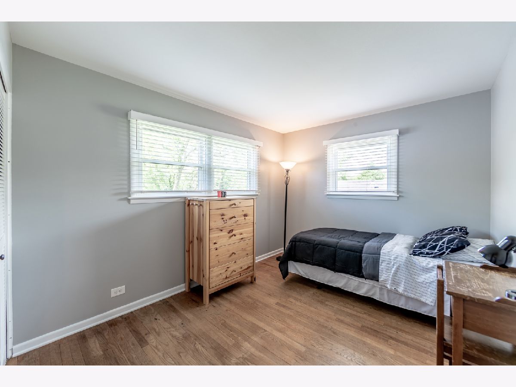
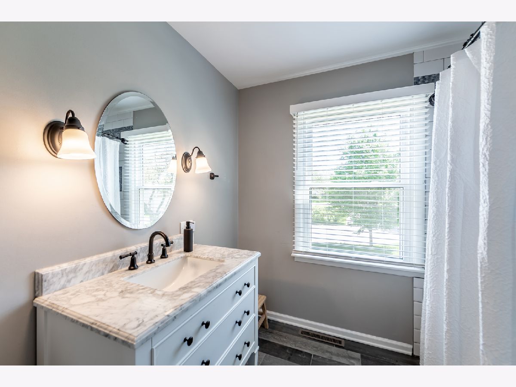
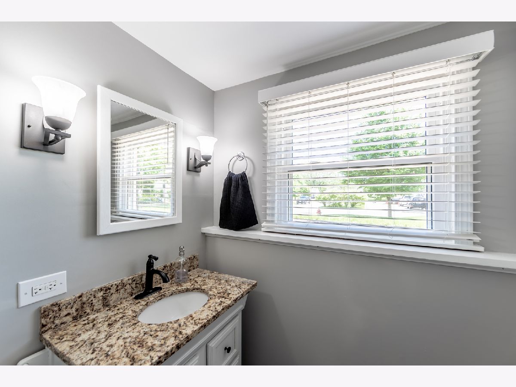
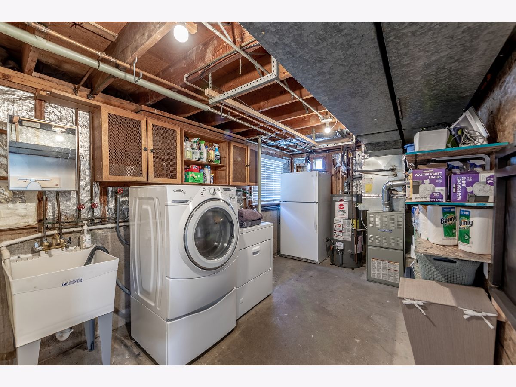
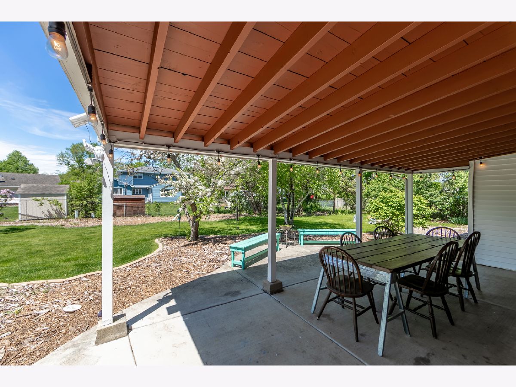
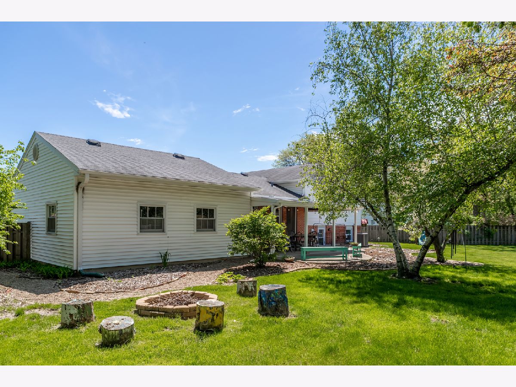
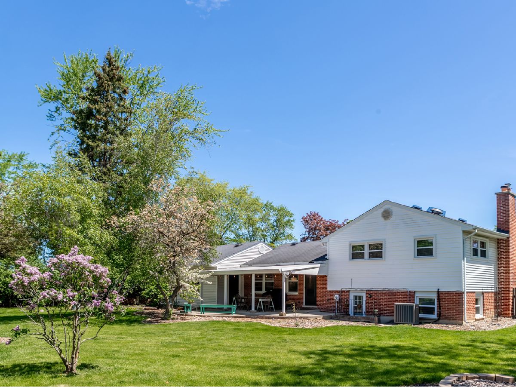
Room Specifics
Total Bedrooms: 3
Bedrooms Above Ground: 3
Bedrooms Below Ground: 0
Dimensions: —
Floor Type: —
Dimensions: —
Floor Type: —
Full Bathrooms: 2
Bathroom Amenities: —
Bathroom in Basement: 0
Rooms: —
Basement Description: Crawl
Other Specifics
| 2 | |
| — | |
| Concrete | |
| — | |
| — | |
| 158 X 146 X 39 X 134 | |
| Pull Down Stair | |
| — | |
| — | |
| — | |
| Not in DB | |
| — | |
| — | |
| — | |
| — |
Tax History
| Year | Property Taxes |
|---|---|
| 2012 | $1,714 |
| 2022 | $6,293 |
Contact Agent
Nearby Similar Homes
Nearby Sold Comparables
Contact Agent
Listing Provided By
Jameson Sotheby's International Realty







