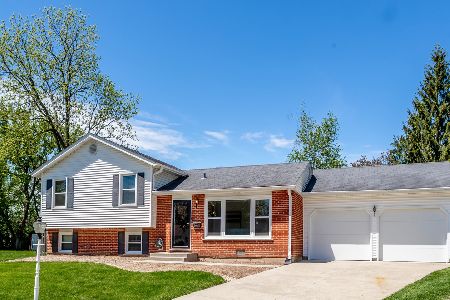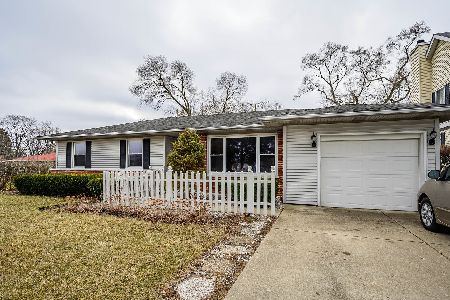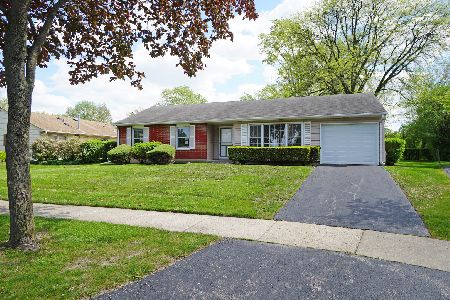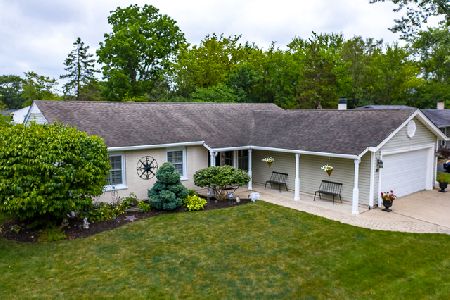1802 Kennicott Avenue, Arlington Heights, Illinois 60004
$435,000
|
Sold
|
|
| Status: | Closed |
| Sqft: | 1,410 |
| Cost/Sqft: | $319 |
| Beds: | 3 |
| Baths: | 2 |
| Year Built: | 1962 |
| Property Taxes: | $6,216 |
| Days On Market: | 1512 |
| Lot Size: | 0,00 |
Description
Located at the end of a private court, not busy, this Hasbrook ranch is quite rare for the neighborhood. The home has been expanded and meticulously maintained for your enjoyment. Everything you hope and desire are here in this home. The large kitchen offers stainless steel appliances, granite counter tops and stylish cabinetry. The kitchen's eating area is bright and sunny with patio doors going out to the sprawling backyard and a side bay window overlooking the side yard. The separate living and dining rooms are another rarity for a Hasbrook ranch. The dining room is perfect, for this time of year, as you host family and friends at holiday gatherings. The expanded master en suite is ideal for convenience and privacy. Full finished basement is a great space for children and their friends to enjoy their gaming devices and to stay out of mom's hair. The backyard is spacious and flowering and a great spot for warm weather fun and cookouts! All this, plus award winning schools, nearby parks and transportation. Come over and take a peek!
Property Specifics
| Single Family | |
| — | |
| — | |
| 1962 | |
| Full | |
| — | |
| No | |
| — |
| Cook | |
| Hasbrook | |
| — / Not Applicable | |
| None | |
| Lake Michigan | |
| Public Sewer | |
| 11271368 | |
| 03191100250000 |
Nearby Schools
| NAME: | DISTRICT: | DISTANCE: | |
|---|---|---|---|
|
Grade School
Patton Elementary School |
25 | — | |
|
Middle School
Thomas Middle School |
25 | Not in DB | |
|
High School
John Hersey High School |
214 | Not in DB | |
Property History
| DATE: | EVENT: | PRICE: | SOURCE: |
|---|---|---|---|
| 28 Feb, 2022 | Sold | $435,000 | MRED MLS |
| 4 Jan, 2022 | Under contract | $449,900 | MRED MLS |
| 29 Nov, 2021 | Listed for sale | $449,900 | MRED MLS |
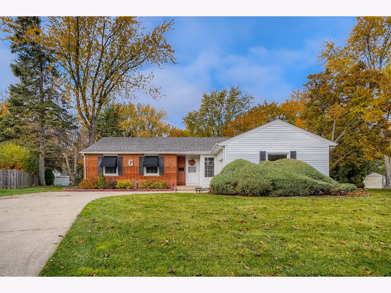
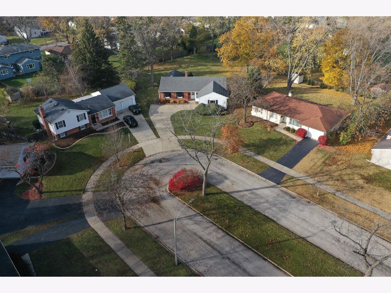
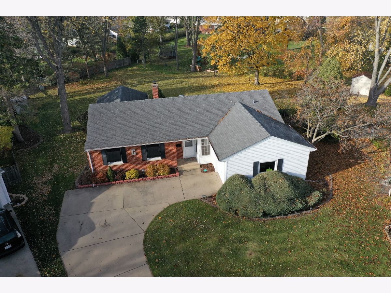
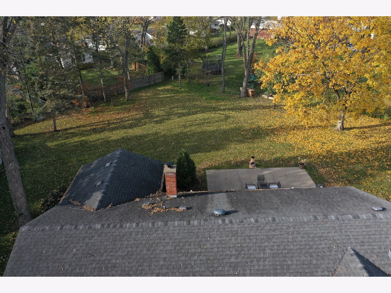
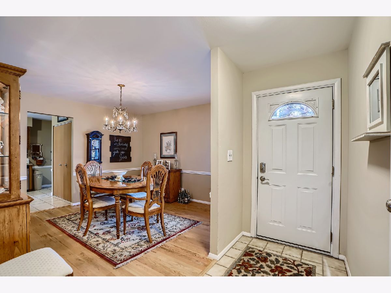
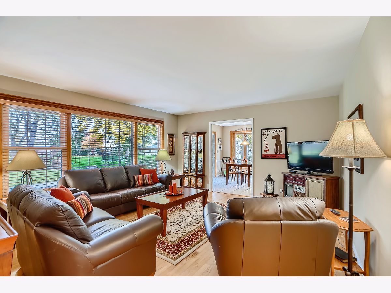
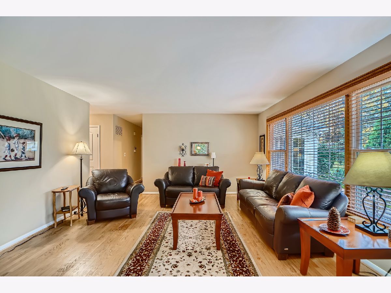
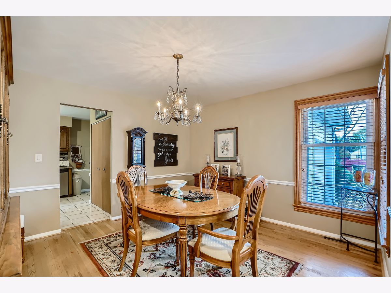
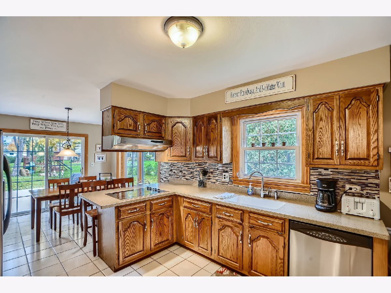
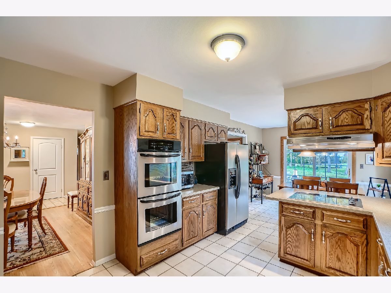
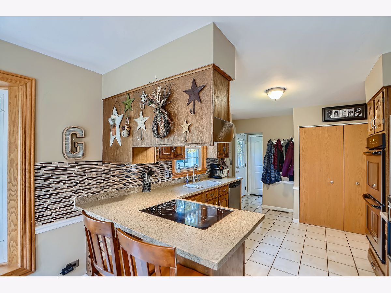
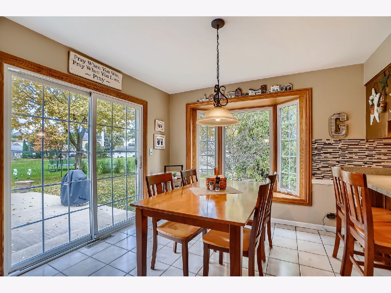
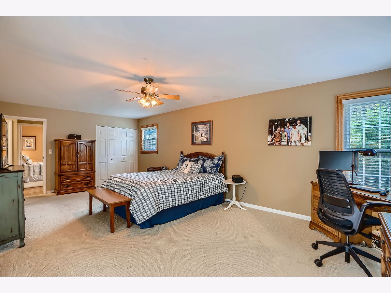
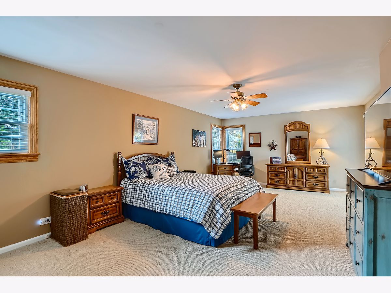
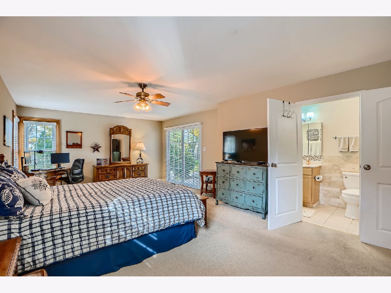
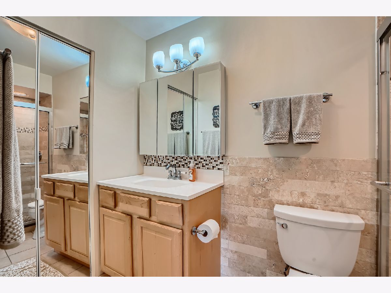
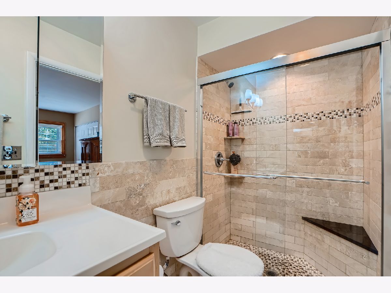
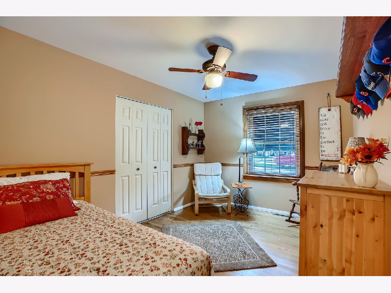
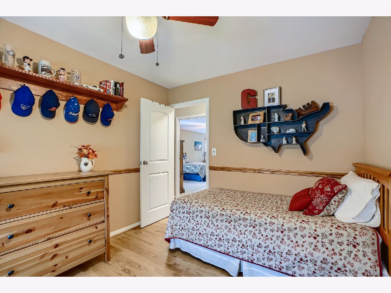
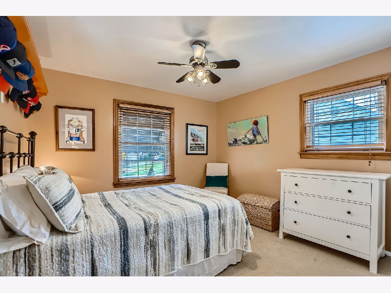
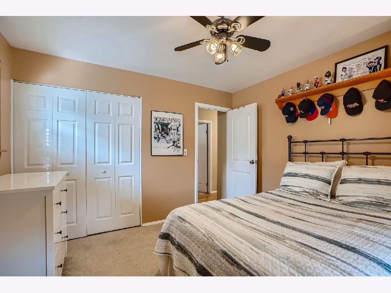
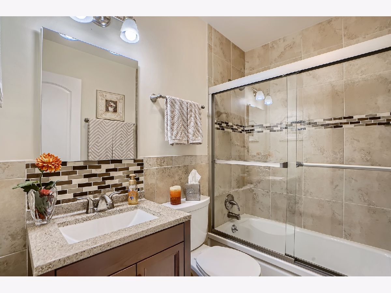
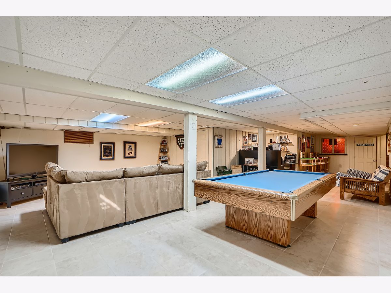
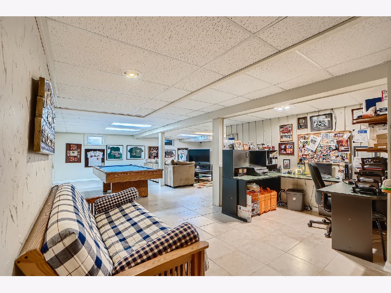
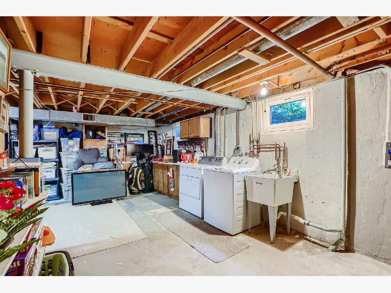
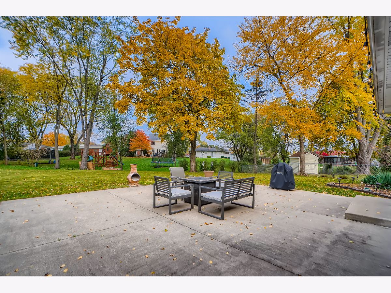
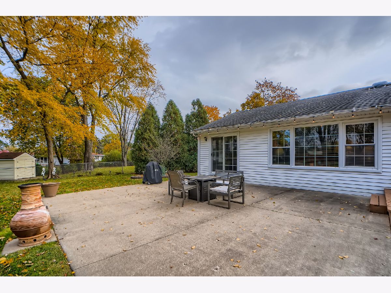
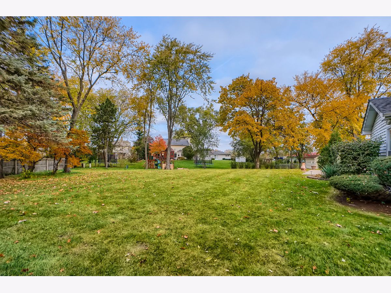
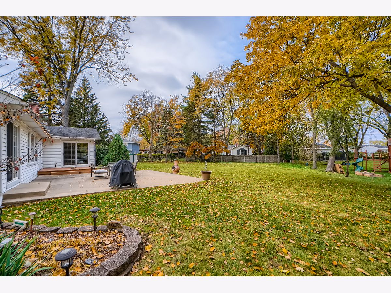
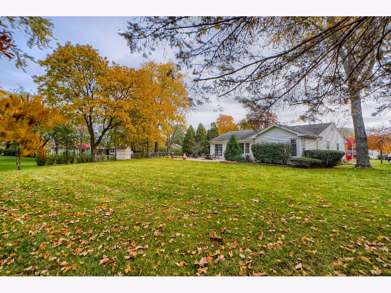
Room Specifics
Total Bedrooms: 3
Bedrooms Above Ground: 3
Bedrooms Below Ground: 0
Dimensions: —
Floor Type: —
Dimensions: —
Floor Type: —
Full Bathrooms: 2
Bathroom Amenities: —
Bathroom in Basement: 0
Rooms: Eating Area,Recreation Room
Basement Description: Finished
Other Specifics
| 1 | |
| — | |
| — | |
| — | |
| — | |
| 47X145X137X76 | |
| — | |
| Full | |
| — | |
| — | |
| Not in DB | |
| — | |
| — | |
| — | |
| — |
Tax History
| Year | Property Taxes |
|---|---|
| 2022 | $6,216 |
Contact Agent
Nearby Similar Homes
Nearby Sold Comparables
Contact Agent
Listing Provided By
RE/MAX Suburban







