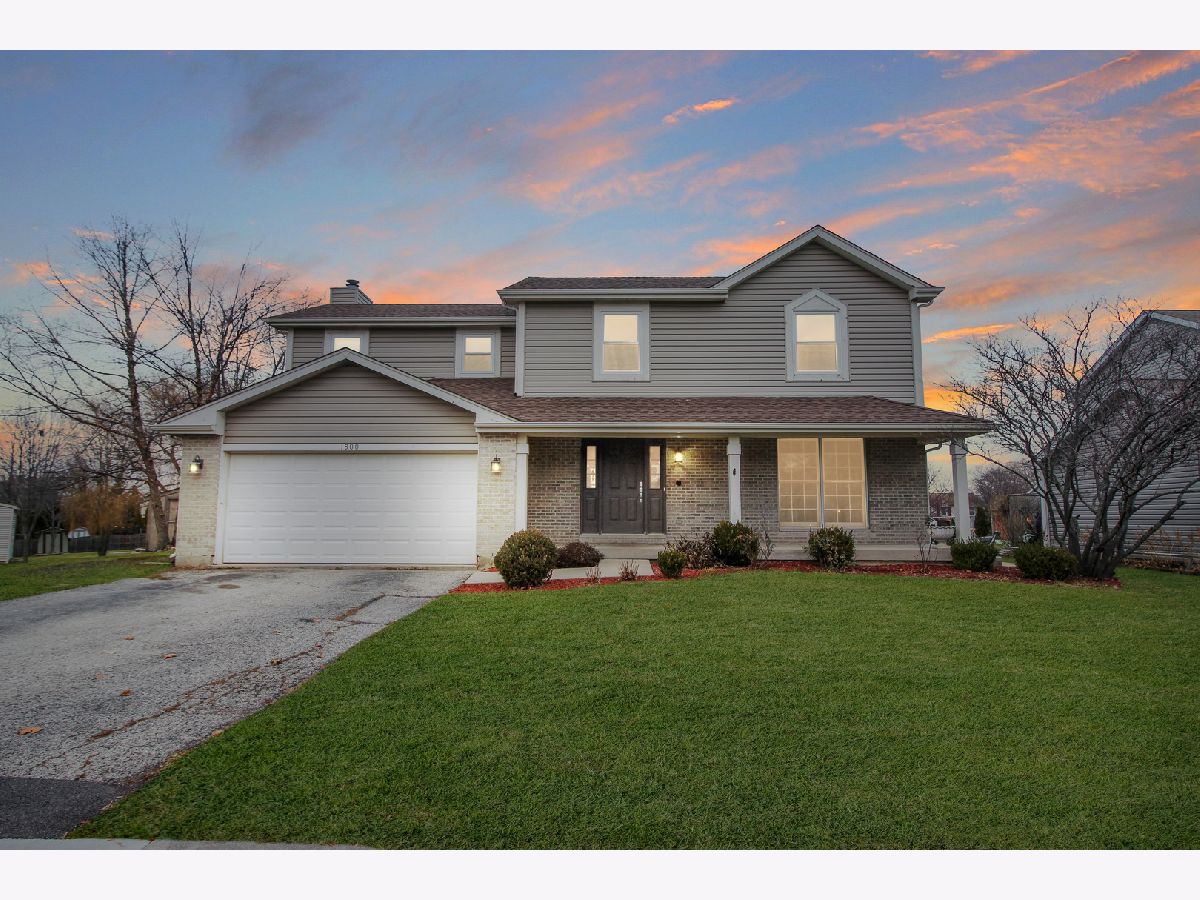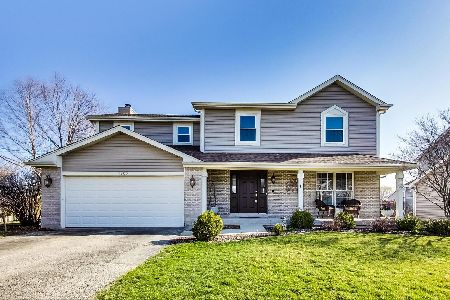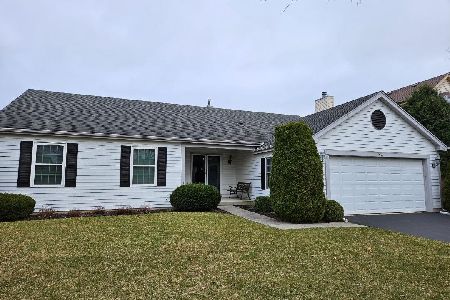1800 Westbury Drive, Algonquin, Illinois 60102
$413,500
|
Sold
|
|
| Status: | Closed |
| Sqft: | 2,242 |
| Cost/Sqft: | $194 |
| Beds: | 4 |
| Baths: | 3 |
| Year Built: | 1994 |
| Property Taxes: | $9,210 |
| Days On Market: | 784 |
| Lot Size: | 0,26 |
Description
Welcome to your dream home nestled in the coveted Royal Hill subdivision of Algonquin, IL! This stunning property boasts 4 bedrooms, 2.5 baths, and spans across 2,242 square feet of luxurious living space. As you step inside, you're greeted by elegance and functionality. The main level features a spacious living room adorned with a cozy fireplace, perfect for gathering with loved ones. The formal dining room exudes charm, offering a sophisticated space for entertaining guests. The heart of this home lies in the impeccably designed kitchen, equipped with quartz countertops and sleek stainless steel appliances that elevate both style and functionality. Convenience meets luxury with a second-floor laundry room, making household chores a breeze. Unwind and create lasting memories in the finished family room basement, ideal for recreation or relaxation. Outside, discover your own private oasis-a backyard adorned with a storage shed and a delightful children's playscape, where laughter fills the air. Enjoy serene moments on the beautiful covered front porch, perfect for sipping morning coffee or watching the sunset. An oversized 2.5-car attached garage offers plenty of room for your vehicles and storage. This property embodies comfort, style, and convenience, offering a lifestyle that blends modern amenities with timeless elegance. Don't miss the chance to make this exquisite residence your own and experience the epitome of upscale living in the highly sought-after Royal Hill subdivision. Schedule your showing today and embrace the essence of luxurious Algonquin living!
Property Specifics
| Single Family | |
| — | |
| — | |
| 1994 | |
| — | |
| CAMBRIDGE | |
| No | |
| 0.26 |
| Mc Henry | |
| Royal Hill | |
| — / Not Applicable | |
| — | |
| — | |
| — | |
| 11945163 | |
| 1932277020 |
Nearby Schools
| NAME: | DISTRICT: | DISTANCE: | |
|---|---|---|---|
|
Grade School
Neubert Elementary School |
300 | — | |
|
Middle School
Westfield Community School |
300 | Not in DB | |
|
High School
H D Jacobs High School |
300 | Not in DB | |
Property History
| DATE: | EVENT: | PRICE: | SOURCE: |
|---|---|---|---|
| 21 May, 2021 | Sold | $350,000 | MRED MLS |
| 4 Apr, 2021 | Under contract | $350,000 | MRED MLS |
| 2 Apr, 2021 | Listed for sale | $350,000 | MRED MLS |
| 26 Feb, 2024 | Sold | $413,500 | MRED MLS |
| 15 Dec, 2023 | Under contract | $435,000 | MRED MLS |
| 11 Dec, 2023 | Listed for sale | $435,000 | MRED MLS |






















Room Specifics
Total Bedrooms: 4
Bedrooms Above Ground: 4
Bedrooms Below Ground: 0
Dimensions: —
Floor Type: —
Dimensions: —
Floor Type: —
Dimensions: —
Floor Type: —
Full Bathrooms: 3
Bathroom Amenities: —
Bathroom in Basement: 0
Rooms: —
Basement Description: Finished,Crawl
Other Specifics
| 2 | |
| — | |
| — | |
| — | |
| — | |
| 11374 | |
| — | |
| — | |
| — | |
| — | |
| Not in DB | |
| — | |
| — | |
| — | |
| — |
Tax History
| Year | Property Taxes |
|---|---|
| 2021 | $8,230 |
| 2024 | $9,210 |
Contact Agent
Nearby Similar Homes
Nearby Sold Comparables
Contact Agent
Listing Provided By
McColly Real Estate











