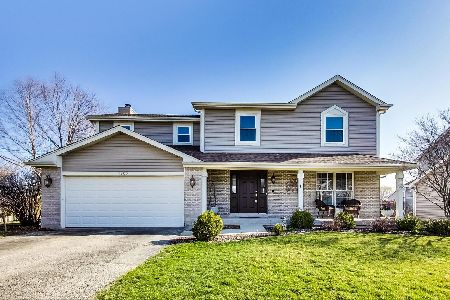811 Southwick Drive, Algonquin, Illinois 60102
$380,000
|
Sold
|
|
| Status: | Closed |
| Sqft: | 1,941 |
| Cost/Sqft: | $180 |
| Beds: | 3 |
| Baths: | 2 |
| Year Built: | 1994 |
| Property Taxes: | $4,782 |
| Days On Market: | 697 |
| Lot Size: | 0,00 |
Description
Wonderful Windsor Model, Ranch style home. Extremely well maintained, located in popular Royal Hill Subdivision. Full, unfinished basement. Master suite has walk-in closet, spacious bathroom with tub and walk-in double shower. 6 panel doors throughout. Crown molding. Vaulted ceiling in the living room. Newer hot water and furnace & central air. Newer windows. Roof is approx; 15 years old. Large deck overlooks the spacious backyard. Newer driveway. MOVE IN READY!
Property Specifics
| Single Family | |
| — | |
| — | |
| 1994 | |
| — | |
| WINDSOR | |
| No | |
| — |
| — | |
| Royal Hill | |
| — / Not Applicable | |
| — | |
| — | |
| — | |
| 11998687 | |
| 1933277017 |
Nearby Schools
| NAME: | DISTRICT: | DISTANCE: | |
|---|---|---|---|
|
Grade School
Neubert Elementary School |
300 | — | |
|
Middle School
Westfield Community School |
300 | Not in DB | |
|
High School
H D Jacobs High School |
300 | Not in DB | |
Property History
| DATE: | EVENT: | PRICE: | SOURCE: |
|---|---|---|---|
| 3 May, 2024 | Sold | $380,000 | MRED MLS |
| 11 Mar, 2024 | Under contract | $350,000 | MRED MLS |
| 7 Mar, 2024 | Listed for sale | $350,000 | MRED MLS |
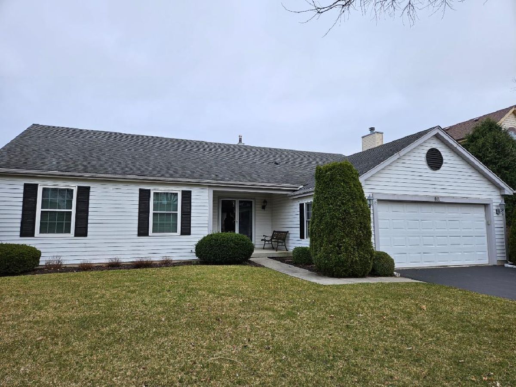
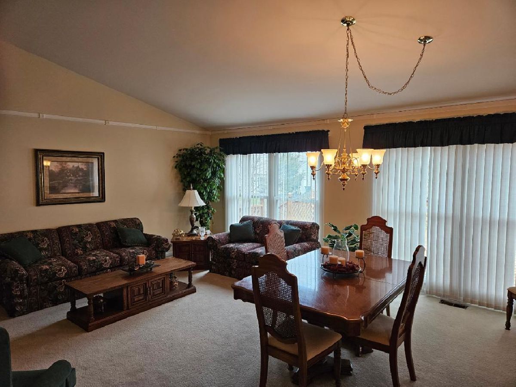
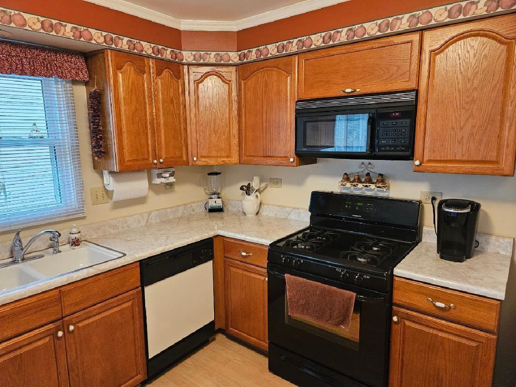
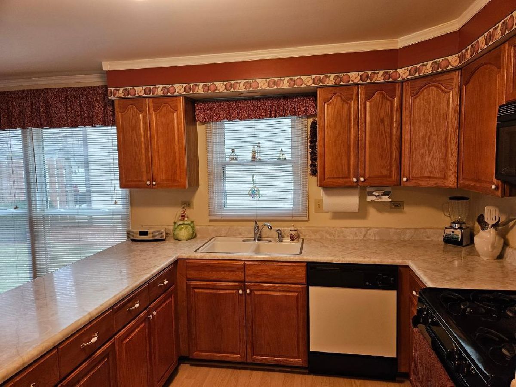
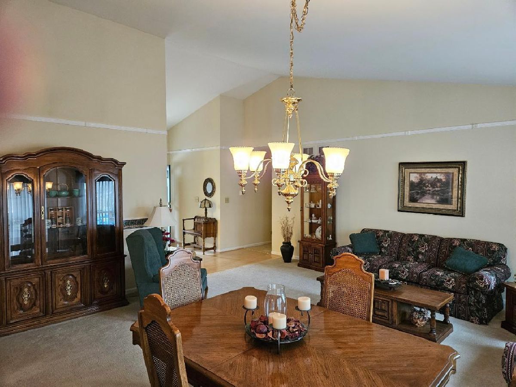
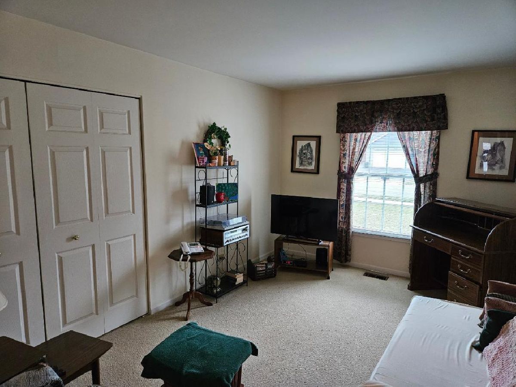
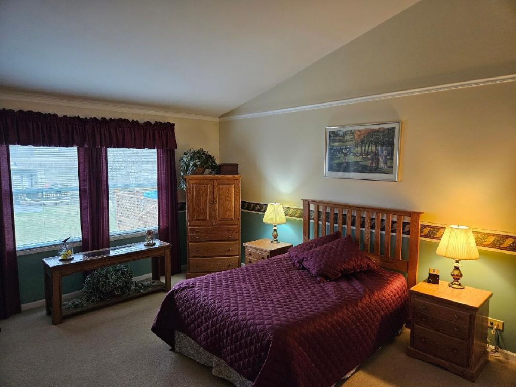
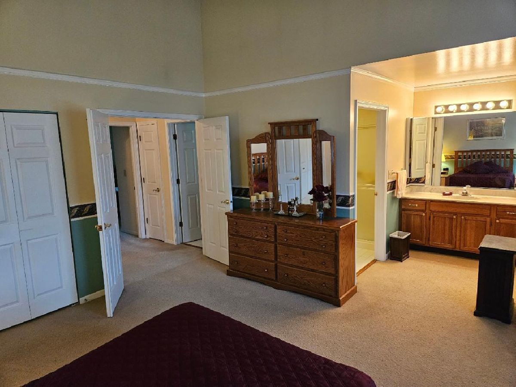
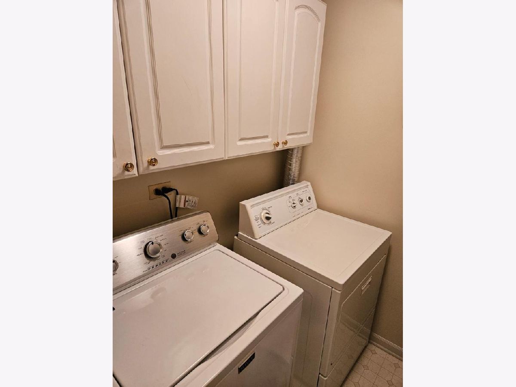
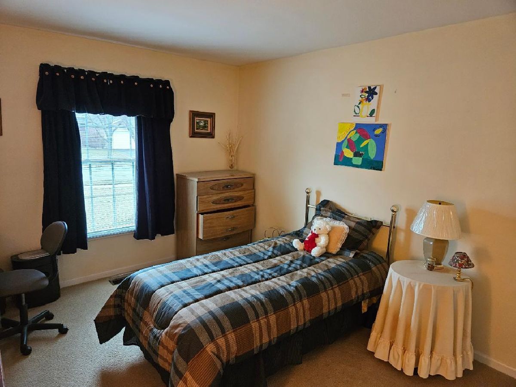
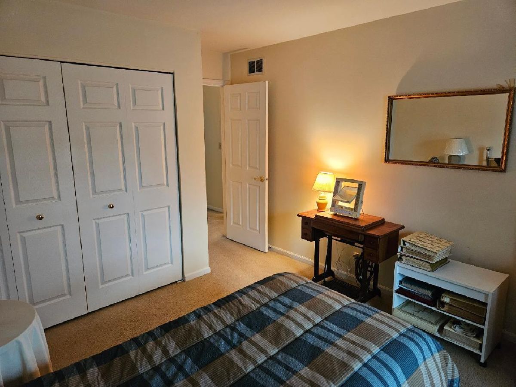

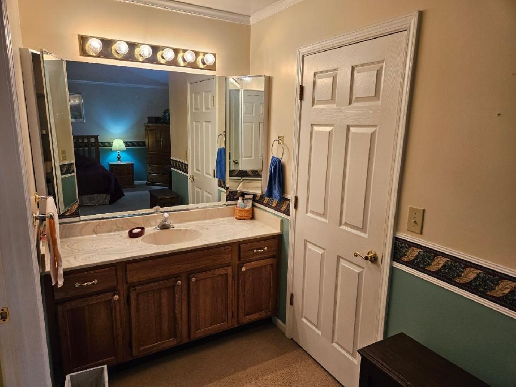
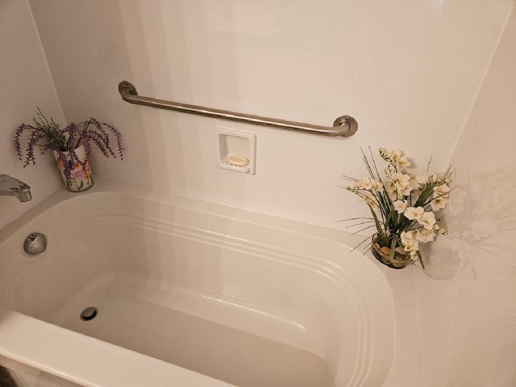
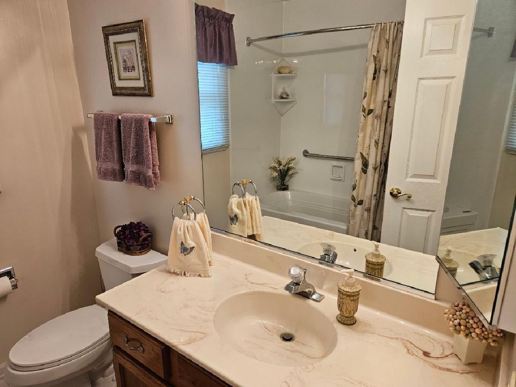
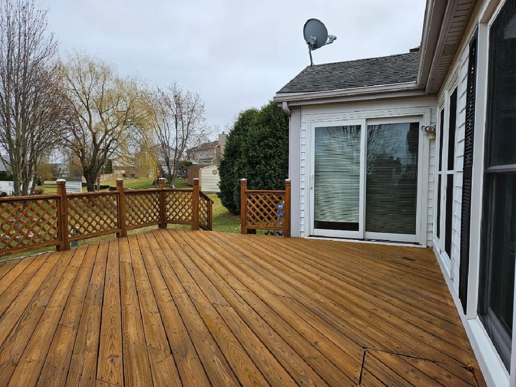
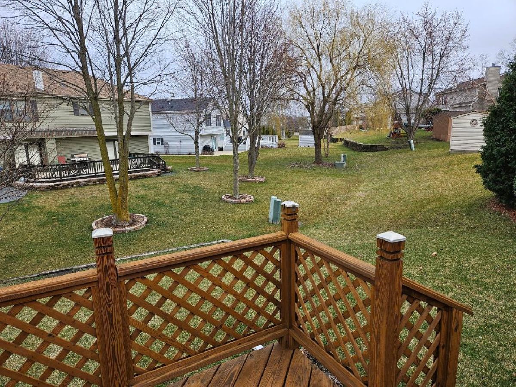
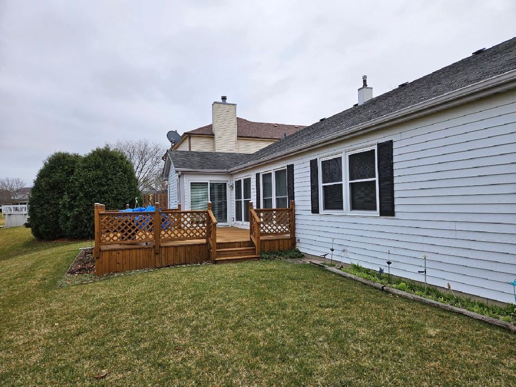
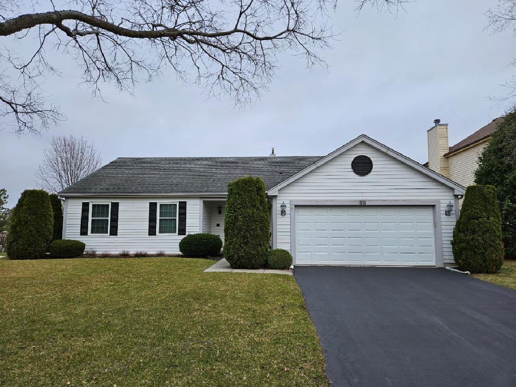
Room Specifics
Total Bedrooms: 3
Bedrooms Above Ground: 3
Bedrooms Below Ground: 0
Dimensions: —
Floor Type: —
Dimensions: —
Floor Type: —
Full Bathrooms: 2
Bathroom Amenities: Separate Shower,Garden Tub,Double Shower,Soaking Tub
Bathroom in Basement: 0
Rooms: —
Basement Description: Unfinished
Other Specifics
| 2 | |
| — | |
| Asphalt | |
| — | |
| — | |
| 80 X 127 | |
| — | |
| — | |
| — | |
| — | |
| Not in DB | |
| — | |
| — | |
| — | |
| — |
Tax History
| Year | Property Taxes |
|---|---|
| 2024 | $4,782 |
Contact Agent
Nearby Similar Homes
Nearby Sold Comparables
Contact Agent
Listing Provided By
RE/MAX At Home










