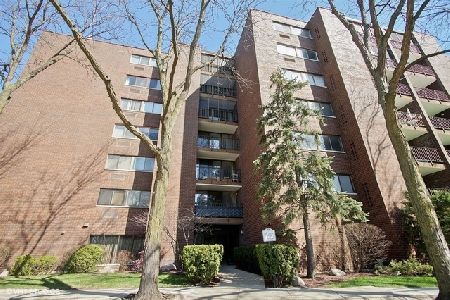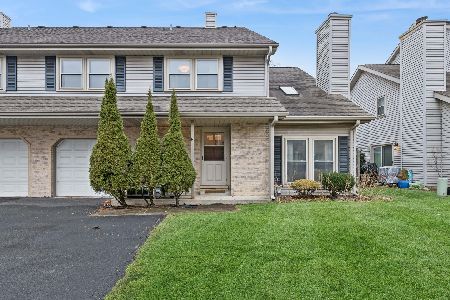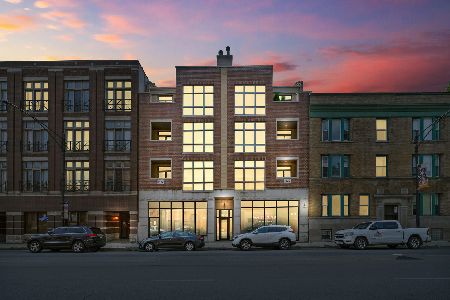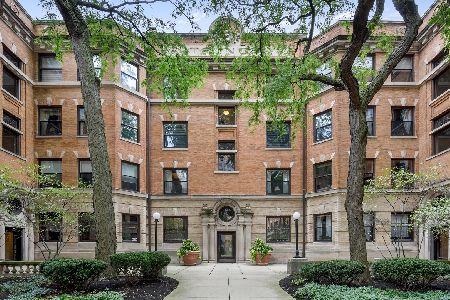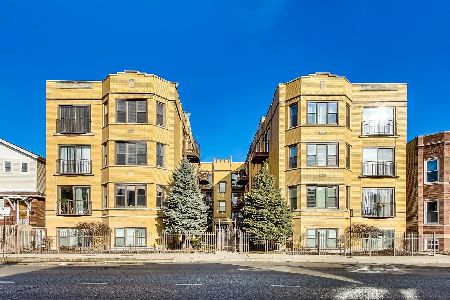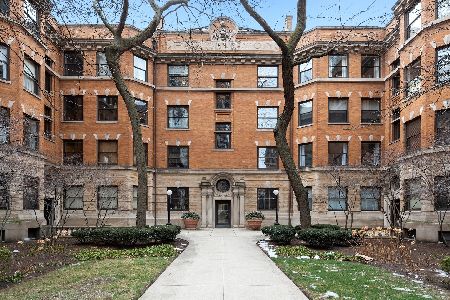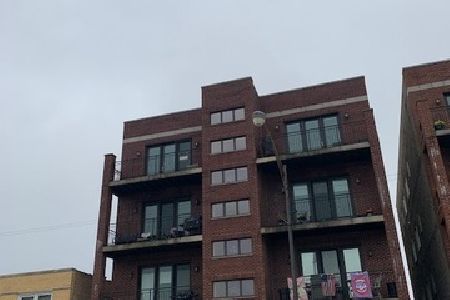1801 Addison Street, North Center, Chicago, Illinois 60613
$625,000
|
Sold
|
|
| Status: | Closed |
| Sqft: | 2,000 |
| Cost/Sqft: | $313 |
| Beds: | 3 |
| Baths: | 3 |
| Year Built: | 2002 |
| Property Taxes: | $8,092 |
| Days On Market: | 1771 |
| Lot Size: | 0,00 |
Description
Updated unit penthouse in Roscoe Village is so sweet you will claim it as home. This duplex up is on the 4th floor of an elevator building. The unit provides plenty of extra living space for family, work and play. Many, many upgrades by current homeowner. The main floor features a kitchen with new cabs in 2020, granite counters, stainless steel appliances, peninsula breakfast island with an open floor concept to the living room and dining room. The focal point of this area is the beautiful fireplace with new surround and mantel. Bay windows bring lots of natural light into the unit and shows off the gleaming wood floors. New contemporary light fixtures grace the entire unit keeping design on point. The main floor primary bedroom has new carpeting, a walk in California designed closet and an attached bath with tub, separate shower and two vanities. A second bedroom/office on the main level also has new carpeting and a closet. Upstairs there is a family room, full bathroom with shower and a third bedroom with closet and built-in shelves. This second living area is a perfect play room or office depending on how you want to use the space. Flexibility is the key to this unit which is so important during the current work from home era. The upstairs family room has sliding doors leading to the rooftop deck that faces south for plenty of sunshine during outdoor entertaining. Surround sound speakers in main living area, primary bedroom and roof deck. There are two deeded parking garages included in the price of this unit but could be rented or sold for extra income. Schools are Hamilton Elementary and St. Andrews. This unit is within a short distance to dining, parks, shopping and transportation. Convenient city living. Shown by appointment only.
Property Specifics
| Condos/Townhomes | |
| 4 | |
| — | |
| 2002 | |
| None | |
| — | |
| No | |
| — |
| Cook | |
| — | |
| 349 / Monthly | |
| Water,Parking,Insurance,Exterior Maintenance,Lawn Care,Scavenger,Snow Removal | |
| Lake Michigan | |
| Public Sewer | |
| 11028429 | |
| 14194020341008 |
Nearby Schools
| NAME: | DISTRICT: | DISTANCE: | |
|---|---|---|---|
|
Grade School
Hamilton Elementary School |
299 | — | |
Property History
| DATE: | EVENT: | PRICE: | SOURCE: |
|---|---|---|---|
| 16 Aug, 2011 | Sold | $467,000 | MRED MLS |
| 24 Jun, 2011 | Under contract | $479,000 | MRED MLS |
| 1 Jun, 2011 | Listed for sale | $479,000 | MRED MLS |
| 19 Sep, 2016 | Sold | $560,000 | MRED MLS |
| 5 Aug, 2016 | Under contract | $585,000 | MRED MLS |
| — | Last price change | $599,000 | MRED MLS |
| 28 Jun, 2016 | Listed for sale | $599,000 | MRED MLS |
| 20 May, 2021 | Sold | $625,000 | MRED MLS |
| 28 Mar, 2021 | Under contract | $625,000 | MRED MLS |
| 22 Mar, 2021 | Listed for sale | $625,000 | MRED MLS |
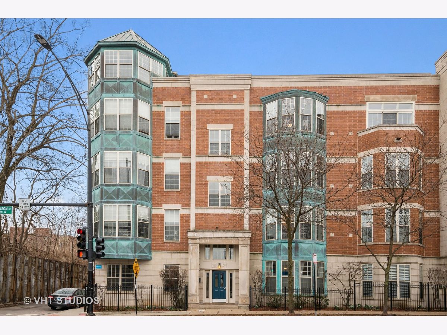
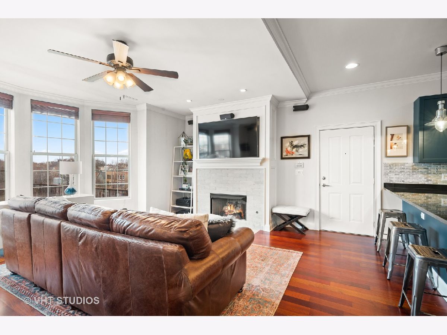
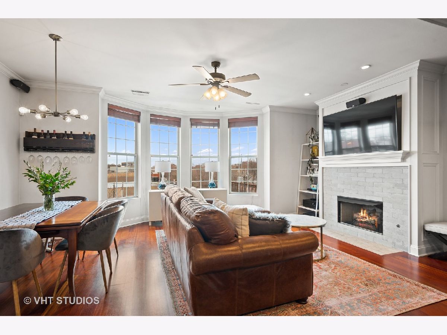
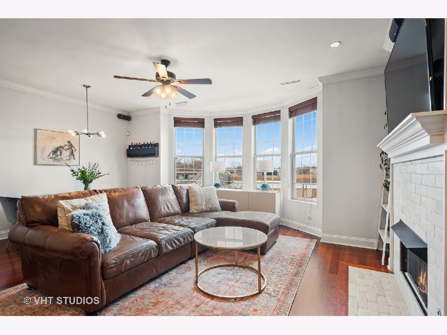
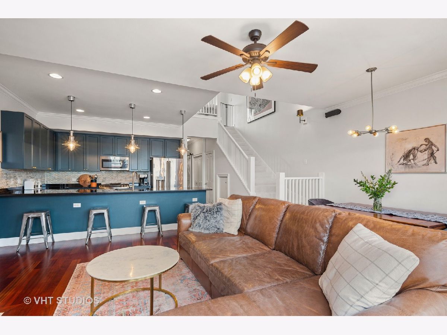
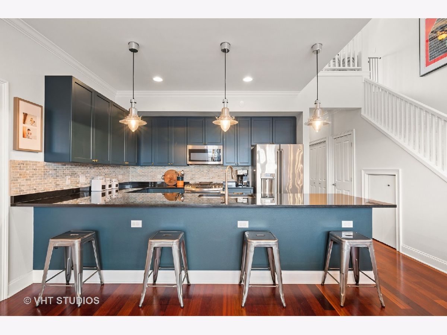
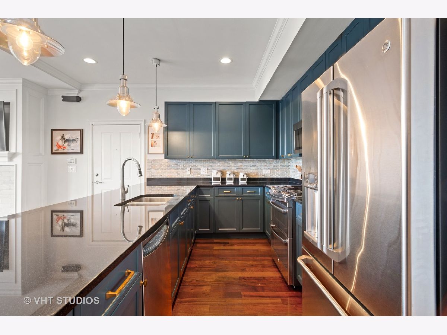
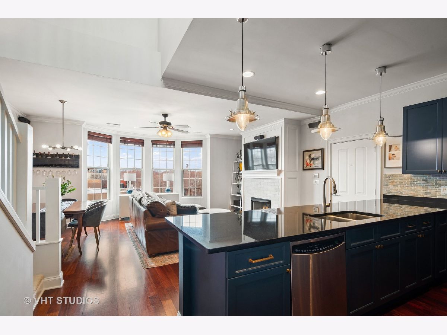
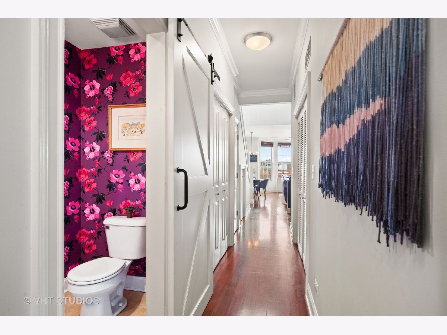
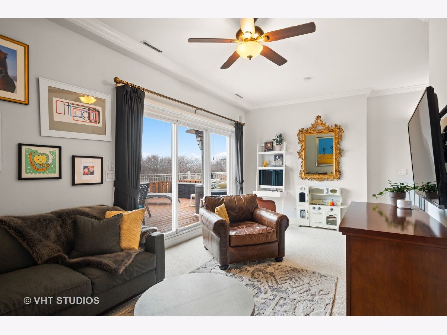
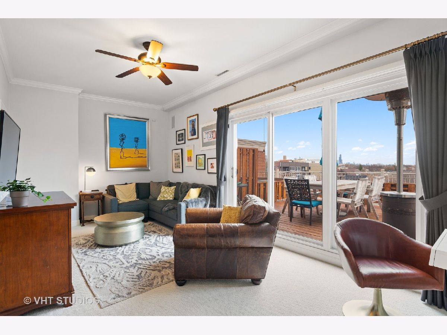
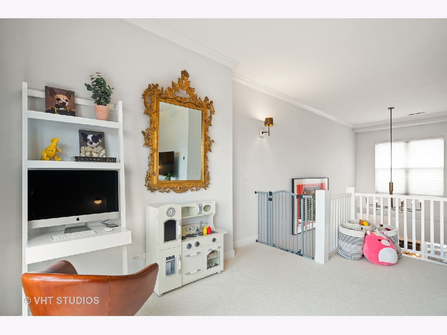
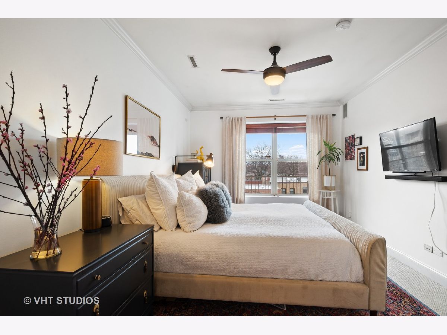
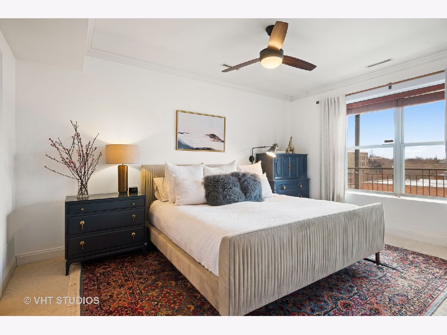
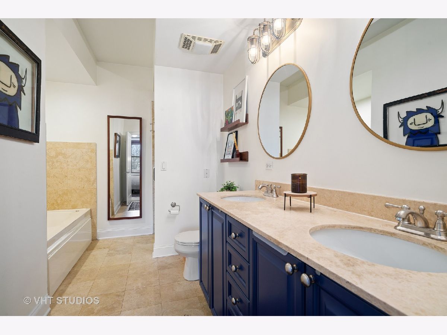
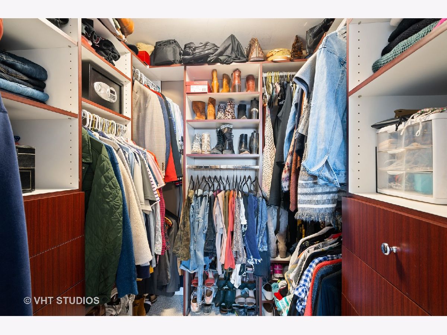
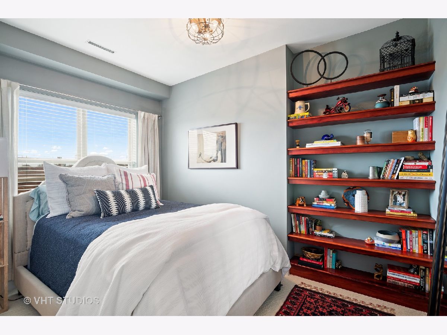
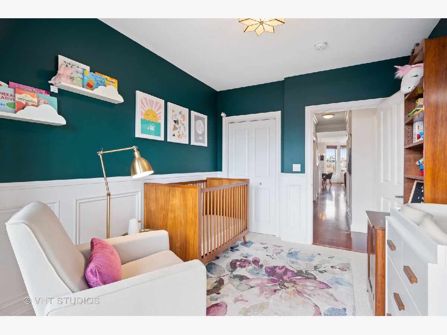
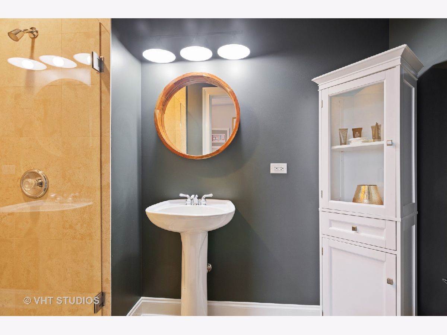
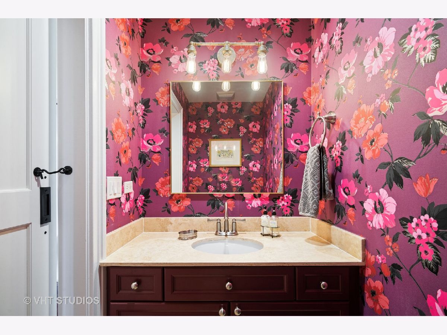
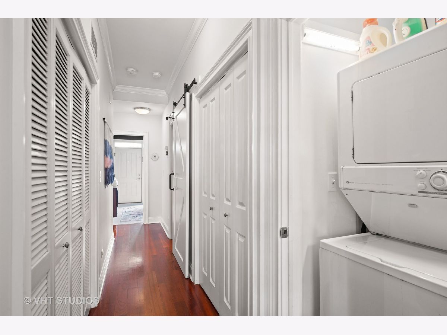
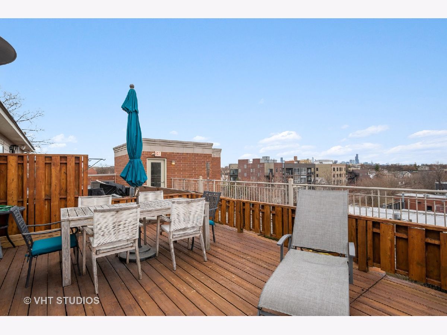
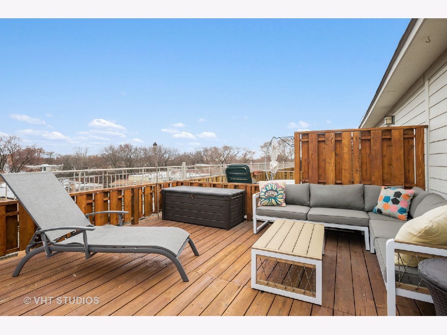
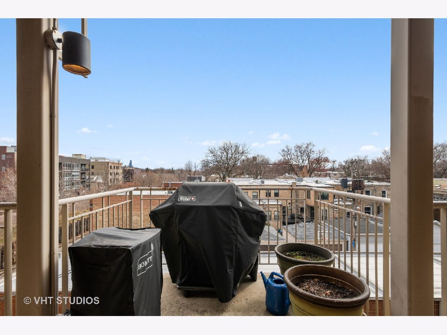
Room Specifics
Total Bedrooms: 3
Bedrooms Above Ground: 3
Bedrooms Below Ground: 0
Dimensions: —
Floor Type: Carpet
Dimensions: —
Floor Type: Carpet
Full Bathrooms: 3
Bathroom Amenities: —
Bathroom in Basement: 0
Rooms: No additional rooms
Basement Description: None
Other Specifics
| 2 | |
| Concrete Perimeter | |
| — | |
| Patio, Storms/Screens | |
| Corner Lot | |
| INTEGRAL | |
| — | |
| Full | |
| Elevator, Hardwood Floors, First Floor Laundry, Laundry Hook-Up in Unit | |
| Double Oven, Microwave, Dishwasher, Refrigerator, Washer, Dryer, Disposal, Stainless Steel Appliance(s) | |
| Not in DB | |
| — | |
| — | |
| — | |
| Gas Log, Gas Starter |
Tax History
| Year | Property Taxes |
|---|---|
| 2011 | $5,742 |
| 2016 | $5,514 |
| 2021 | $8,092 |
Contact Agent
Nearby Similar Homes
Nearby Sold Comparables
Contact Agent
Listing Provided By
Baird & Warner

