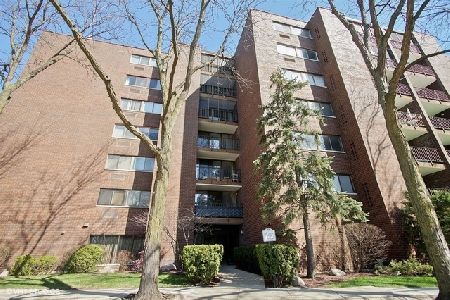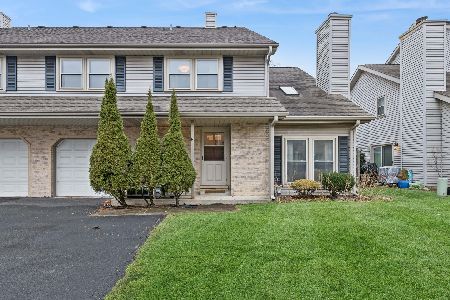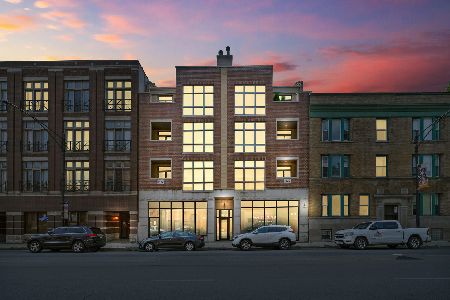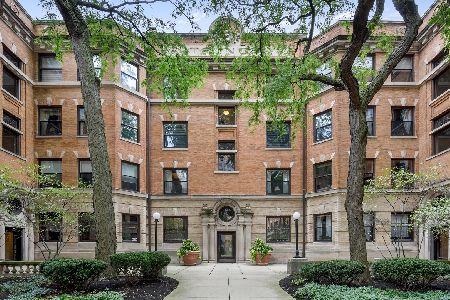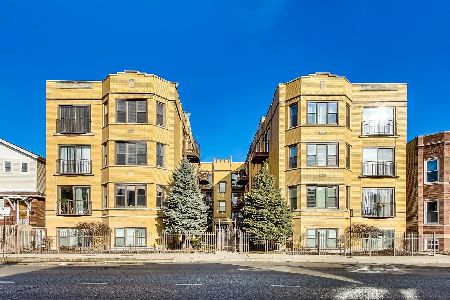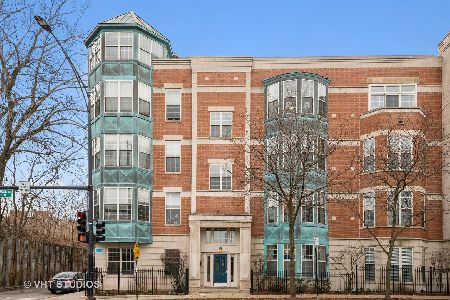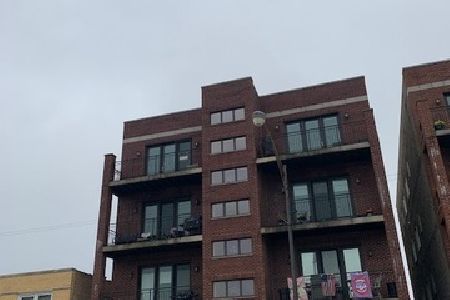692 Irving Park Road, Uptown, Chicago, Illinois 60613
$478,000
|
Sold
|
|
| Status: | Closed |
| Sqft: | 2,300 |
| Cost/Sqft: | $208 |
| Beds: | 3 |
| Baths: | 3 |
| Year Built: | 1904 |
| Property Taxes: | $6,812 |
| Days On Market: | 1918 |
| Lot Size: | 0,00 |
Description
SOLD BEFORE PRINT. Situated within the Historic Pattington Condominium, this penthouse home features 3 spacious bedrooms and 2.5 bathrooms. Filled with original charm, this home has been equipped with new windows, new appliances, Spacepac air conditioning (2020) and an elevator (2021). Over 2,400 square feet on a single floor with picturesque views of the professionally landscaped and secured grounds and exposures in every direction. The expansive primary suite was completely renovated with extensive built-ins, closet space, a sitting area and an ensuite marble bath. Unit features two living spaces, a separate dining room, butler's pantry, in unit washer and dryer and flexible living spaces. This historic condominium is nestled at the back of the courtyard complex, facing South, away from Irving Park Road, with private landings on each level. The building just completed the installation of new elevators just outside the rear entrance to the home. On-site parking is available from the association. Unit comes with a large private storage space. The grounds span nearly 3 acres and include a large patio with grills, resident yard and garden, indoor & outdoor parking, playground, and pet relief area. The association has an onsite manager and full-time maintenance staff.
Property Specifics
| Condos/Townhomes | |
| 4 | |
| — | |
| 1904 | |
| None | |
| — | |
| No | |
| — |
| Cook | |
| The Pattington | |
| 1018 / Monthly | |
| Heat,Water,Gas,Insurance,TV/Cable,Exterior Maintenance,Lawn Care,Scavenger,Snow Removal | |
| Lake Michigan | |
| Other | |
| 11010421 | |
| 14163050211020 |
Property History
| DATE: | EVENT: | PRICE: | SOURCE: |
|---|---|---|---|
| 1 Mar, 2021 | Sold | $478,000 | MRED MLS |
| 19 Jan, 2021 | Under contract | $478,000 | MRED MLS |
| 25 Oct, 2020 | Listed for sale | $478,000 | MRED MLS |
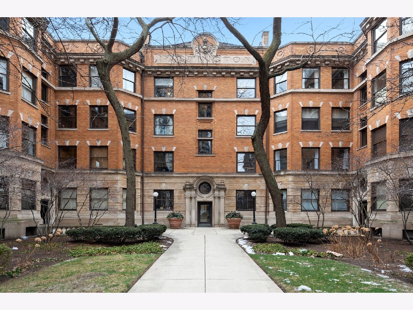
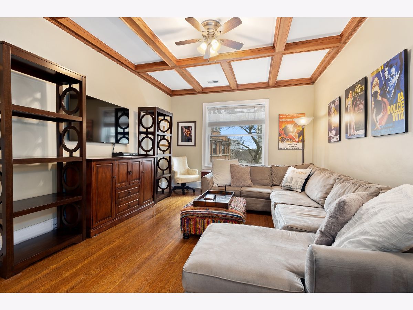
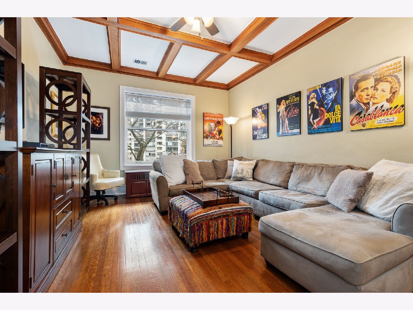
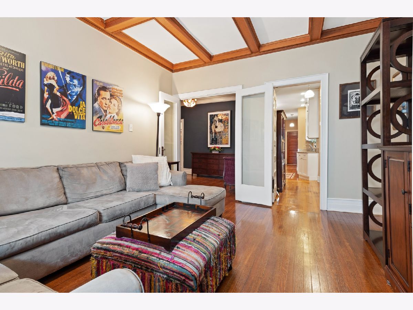
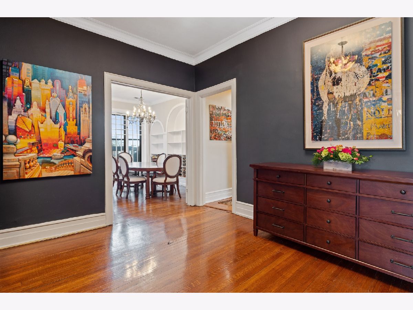
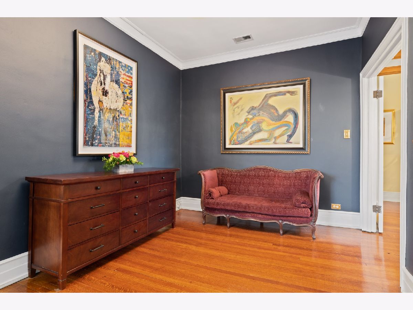
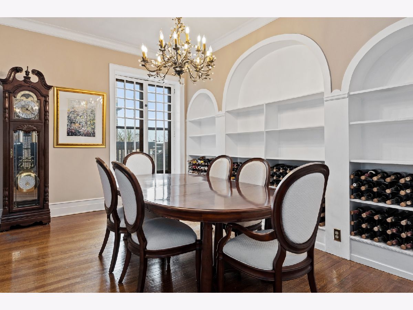
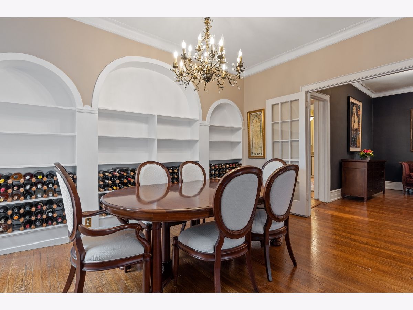
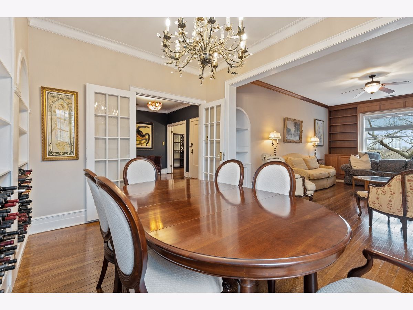
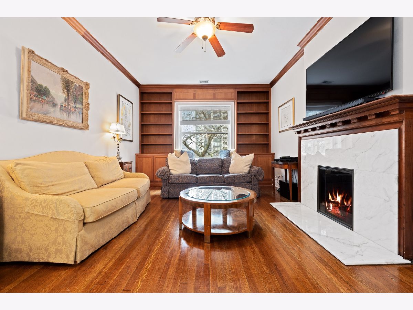
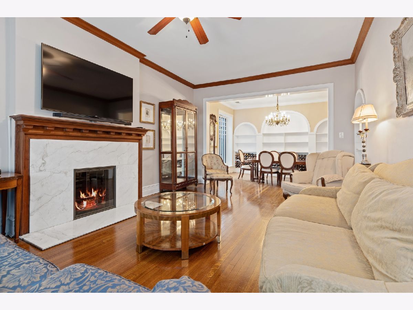
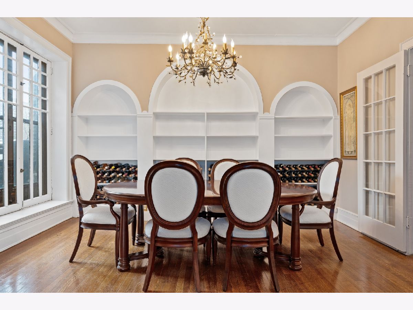
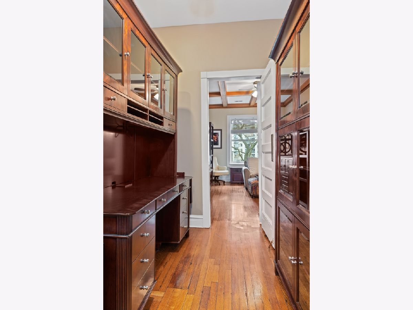
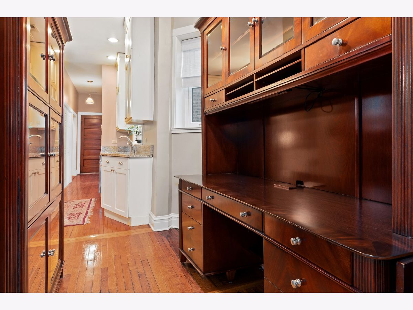
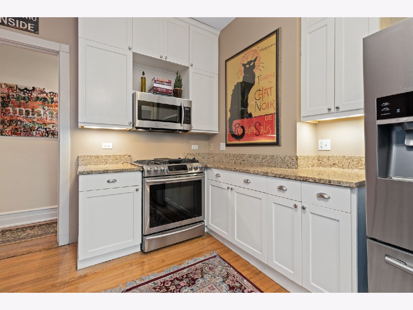
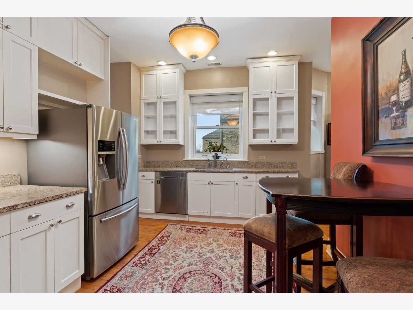
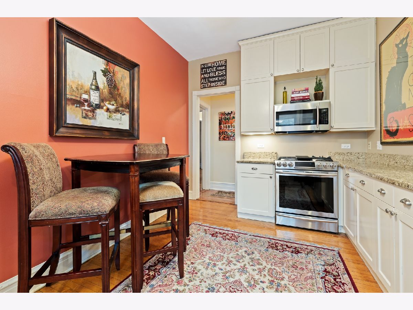
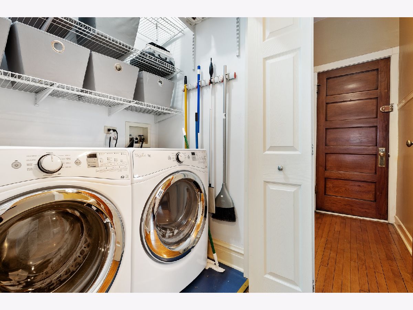
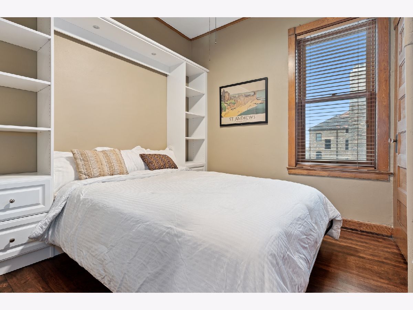
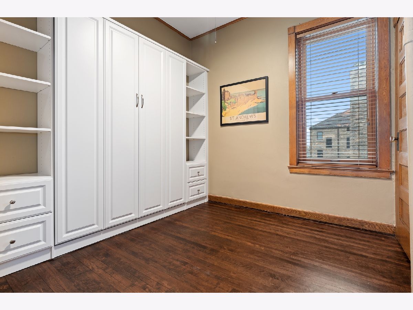
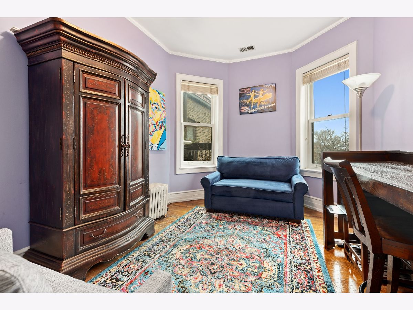
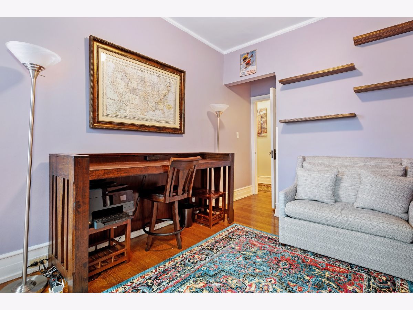
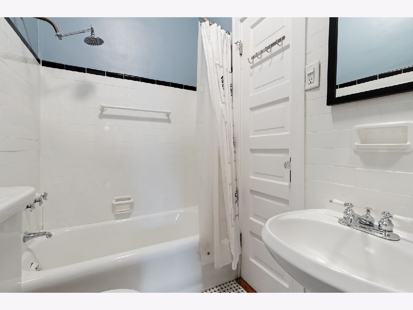
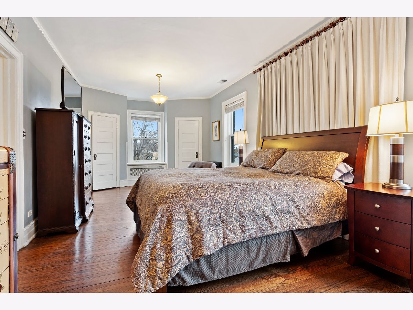
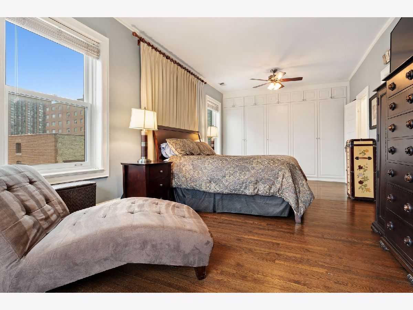
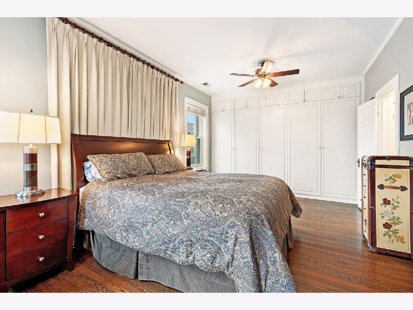
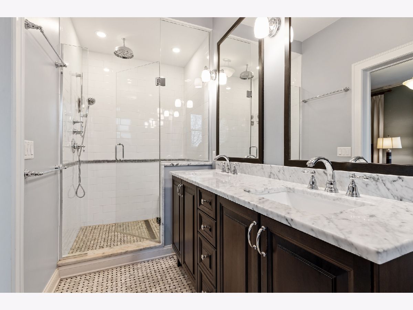
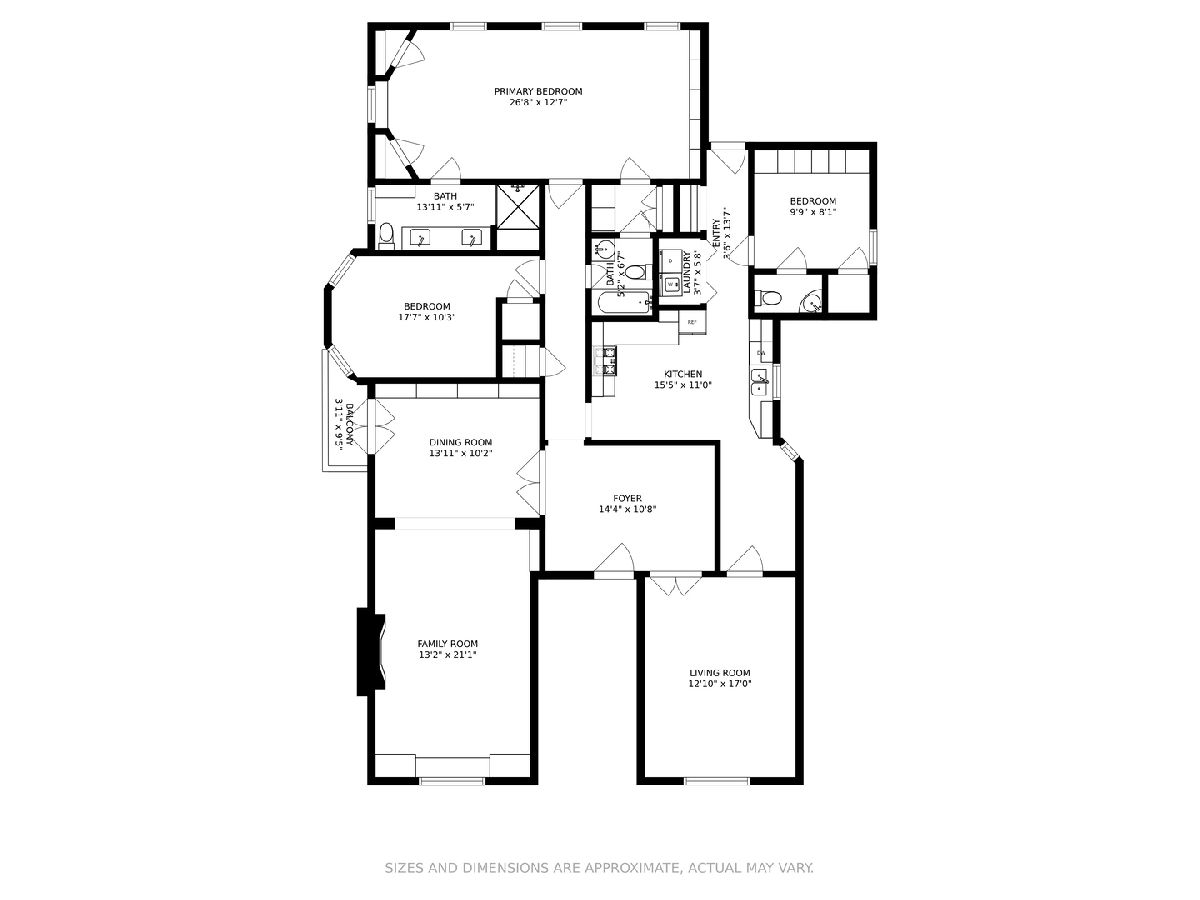
Room Specifics
Total Bedrooms: 3
Bedrooms Above Ground: 3
Bedrooms Below Ground: 0
Dimensions: —
Floor Type: Hardwood
Dimensions: —
Floor Type: Hardwood
Full Bathrooms: 3
Bathroom Amenities: —
Bathroom in Basement: 0
Rooms: Balcony/Porch/Lanai,Pantry,Foyer
Basement Description: None
Other Specifics
| 1 | |
| — | |
| Concrete | |
| Balcony | |
| — | |
| COMMON | |
| — | |
| Full | |
| Hardwood Floors, First Floor Laundry, Storage | |
| Range, Microwave, Dishwasher, Refrigerator, Freezer, Washer, Dryer, Disposal | |
| Not in DB | |
| — | |
| — | |
| Bike Room/Bike Trails, Coin Laundry, Elevator(s), Storage, Park | |
| Wood Burning |
Tax History
| Year | Property Taxes |
|---|---|
| 2021 | $6,812 |
Contact Agent
Nearby Similar Homes
Nearby Sold Comparables
Contact Agent
Listing Provided By
Compass

