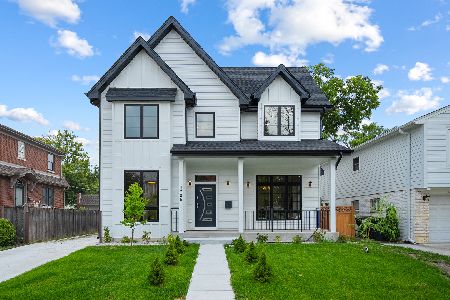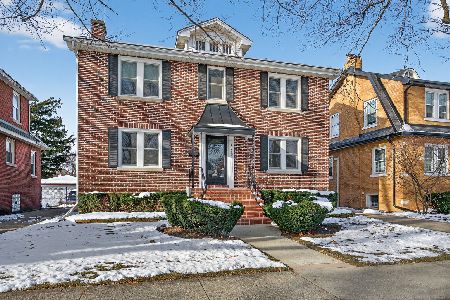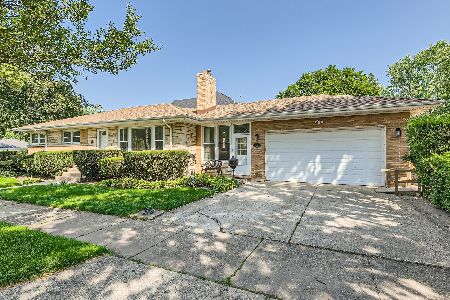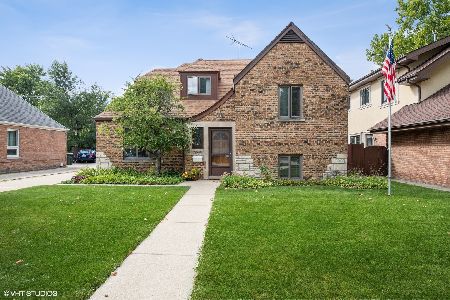1801 Ashland Avenue, Park Ridge, Illinois 60068
$405,000
|
Sold
|
|
| Status: | Closed |
| Sqft: | 1,800 |
| Cost/Sqft: | $239 |
| Beds: | 3 |
| Baths: | 2 |
| Year Built: | 1945 |
| Property Taxes: | $7,545 |
| Days On Market: | 2774 |
| Lot Size: | 0,14 |
Description
UNIQUE OVERSIZED ALL BRICK GEORGIAN. LARGE FAMILY ROOM ADDITION WITH WOOD BURNING & GAS FIREPLACE. REMODELED FROM TOP TO BOTTOM! BEAUTIFUL KITCHEN W/GRANITE COUNTER-TOPS & ISLAND! SS APPLIANCES +WINE COOLER! BRAND NEW QUALITY DOUBLE PAINE WINDOWS&DOORS. SPACIOUS DINING AND LIVING ROOM W/BAY WINDOW. HARDWOOD FLOORS THROUGHOUT. GOOD SIZE UPSTAIRS BEDROOMS W/HARDWOOD FLOORS. BEAUTIFUL JACUZZI BATH! NEWER TEAR OFF ROOF, GUTTERS W/LEAF GUARD.NEWER FURNACE, A/C + WATER HEATER. NEWER ELECTRICAL PANEL, NEWER PLUMBING! GORGEOUS BACK YARD WITH HUGE BRICK PAVER PATIO AND PERGOLA+ ALL NEW LANDSCAPING W/ GORGEOUS PERENNIALS GALORE AND MAINTENANCE FREE METAL FENCE. ATTACHED GARAGE W/BRICK PAVER DRIVEWAY AND INTERIOR ACCESS! FRONT AND SIDE PAVER STAIRS ENTRANCES! SHORT DISTANCE TO " L" STATION, MARIANO'S, EXPRESSWAYS! LIST GOES ON!!LOW LOW TAXES RECENTLY REDUCED !! PRIDE OF OWNERSHIP!! **
Property Specifics
| Single Family | |
| — | |
| Georgian | |
| 1945 | |
| Full | |
| — | |
| No | |
| 0.14 |
| Cook | |
| — | |
| 0 / Not Applicable | |
| None | |
| Lake Michigan | |
| Public Sewer | |
| 09987762 | |
| 12024070010000 |
Nearby Schools
| NAME: | DISTRICT: | DISTANCE: | |
|---|---|---|---|
|
Grade School
Theodore Roosevelt Elementary Sc |
64 | — | |
|
Middle School
Lincoln Middle School |
64 | Not in DB | |
|
High School
Maine South High School |
207 | Not in DB | |
Property History
| DATE: | EVENT: | PRICE: | SOURCE: |
|---|---|---|---|
| 3 Aug, 2018 | Sold | $405,000 | MRED MLS |
| 20 Jun, 2018 | Under contract | $429,900 | MRED MLS |
| 16 Jun, 2018 | Listed for sale | $429,900 | MRED MLS |
Room Specifics
Total Bedrooms: 3
Bedrooms Above Ground: 3
Bedrooms Below Ground: 0
Dimensions: —
Floor Type: Hardwood
Dimensions: —
Floor Type: Hardwood
Full Bathrooms: 2
Bathroom Amenities: Soaking Tub
Bathroom in Basement: 0
Rooms: No additional rooms
Basement Description: Finished
Other Specifics
| 1.5 | |
| Concrete Perimeter | |
| Brick | |
| — | |
| — | |
| 130X50 | |
| — | |
| None | |
| — | |
| Range, Microwave, Dishwasher, Refrigerator, Disposal, Stainless Steel Appliance(s), Wine Refrigerator | |
| Not in DB | |
| Park, Tennis Court(s), Curbs, Sidewalks, Street Lights, Street Paved | |
| — | |
| — | |
| — |
Tax History
| Year | Property Taxes |
|---|---|
| 2018 | $7,545 |
Contact Agent
Nearby Similar Homes
Nearby Sold Comparables
Contact Agent
Listing Provided By
RE/MAX City











