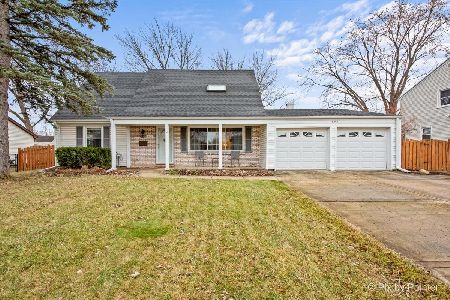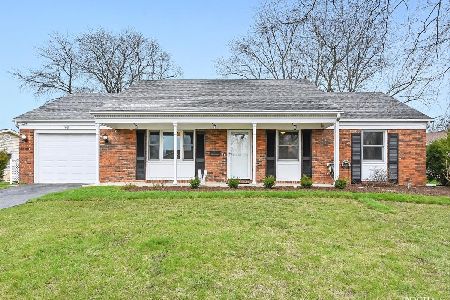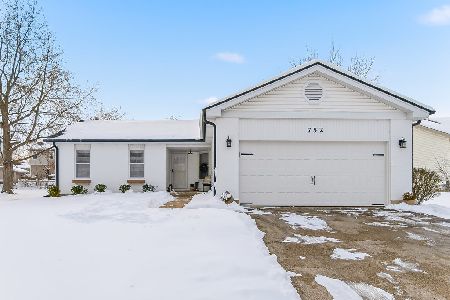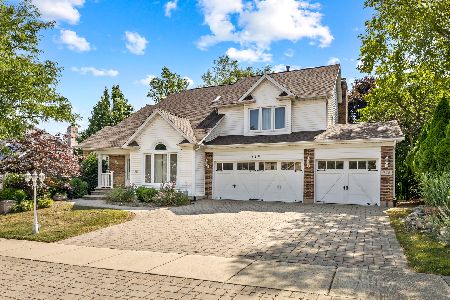1801 Cambourne Lane, Schaumburg, Illinois 60194
$315,000
|
Sold
|
|
| Status: | Closed |
| Sqft: | 2,144 |
| Cost/Sqft: | $149 |
| Beds: | 3 |
| Baths: | 3 |
| Year Built: | 1972 |
| Property Taxes: | $7,486 |
| Days On Market: | 2383 |
| Lot Size: | 0,20 |
Description
One level living in this beautifully updated U-shaped ranch in the Sheffield subdivision. Gorgeous entry way with brick paver driveway & walkway into the court-yard. Large family room addition. New siding, roof, & gutters in 2011. New windows in 1997. Living room features a wood burning fireplace & bay window. Beautiful kitchen with wood laminate floors, maple cabinets, Corian countertops, SS appliances, breakfast bar, & pantry. Formal dining room w/ sliding glass doors out to patio. Updated bathrooms. Master suite with private bathroom offering a walk-in shower. Several ceiling fans. Fenced-in backyard with shed. Award winning schools. Walk to Hoover academy & parks. Minutes to shopping, restaurants, highways, & Metra. Absolutely stunning!
Property Specifics
| Single Family | |
| — | |
| Ranch | |
| 1972 | |
| None | |
| BRADFORD - EXPANDED | |
| No | |
| 0.2 |
| Cook | |
| Sheffield Park | |
| 0 / Not Applicable | |
| None | |
| Lake Michigan | |
| Public Sewer | |
| 10443621 | |
| 07201070070000 |
Nearby Schools
| NAME: | DISTRICT: | DISTANCE: | |
|---|---|---|---|
|
Grade School
Hoover Math & Science Academy |
54 | — | |
|
Middle School
Keller Junior High School |
54 | Not in DB | |
|
High School
Schaumburg High School |
211 | Not in DB | |
Property History
| DATE: | EVENT: | PRICE: | SOURCE: |
|---|---|---|---|
| 2 Mar, 2015 | Sold | $276,500 | MRED MLS |
| 2 Jan, 2015 | Under contract | $284,900 | MRED MLS |
| — | Last price change | $289,900 | MRED MLS |
| 2 Oct, 2014 | Listed for sale | $289,900 | MRED MLS |
| 9 Sep, 2019 | Sold | $315,000 | MRED MLS |
| 28 Jul, 2019 | Under contract | $319,900 | MRED MLS |
| 9 Jul, 2019 | Listed for sale | $319,900 | MRED MLS |
Room Specifics
Total Bedrooms: 3
Bedrooms Above Ground: 3
Bedrooms Below Ground: 0
Dimensions: —
Floor Type: Carpet
Dimensions: —
Floor Type: Carpet
Full Bathrooms: 3
Bathroom Amenities: —
Bathroom in Basement: 0
Rooms: Foyer
Basement Description: Slab
Other Specifics
| 2 | |
| Concrete Perimeter | |
| Brick | |
| Patio, Storms/Screens, Fire Pit | |
| Fenced Yard | |
| 74 X 116 X 75 X 114 | |
| — | |
| Full | |
| Wood Laminate Floors, First Floor Bedroom, First Floor Laundry, First Floor Full Bath | |
| Range, Microwave, Dishwasher, Refrigerator, Washer, Dryer, Disposal, Stainless Steel Appliance(s) | |
| Not in DB | |
| Sidewalks, Street Lights, Street Paved | |
| — | |
| — | |
| Wood Burning, Attached Fireplace Doors/Screen |
Tax History
| Year | Property Taxes |
|---|---|
| 2015 | $6,400 |
| 2019 | $7,486 |
Contact Agent
Nearby Similar Homes
Nearby Sold Comparables
Contact Agent
Listing Provided By
The Royal Family Real Estate







