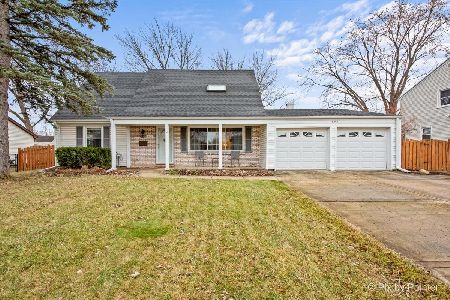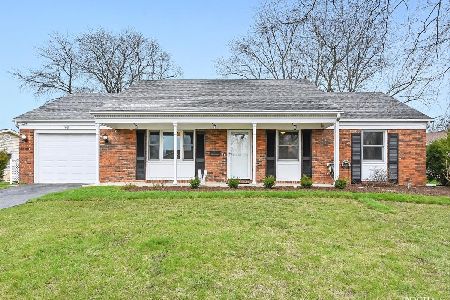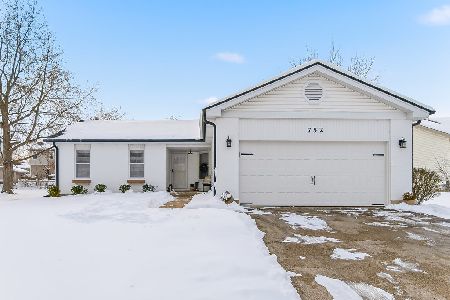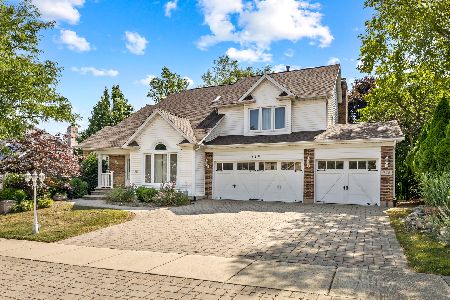1807 Cambourne Lane, Schaumburg, Illinois 60194
$315,000
|
Sold
|
|
| Status: | Closed |
| Sqft: | 1,790 |
| Cost/Sqft: | $168 |
| Beds: | 3 |
| Baths: | 3 |
| Year Built: | 1972 |
| Property Taxes: | $6,050 |
| Days On Market: | 3558 |
| Lot Size: | 0,21 |
Description
SUNNY MOVE IN READY HOME IN IDEAL SCHAUMBURG STRATHMORE LOCATION! This BEAUTIFUL north-facing home boasts a completely UPDATED KITCHEN with NEW flooring, cherry-wood shaker cabinets, NEW GRANITE COUNTERS, and NEW STAINLESS STEEL appliances! Home features UPDATED BATHROOMS, NEW Siding, NEW Exterior Insulation, UPDATED fixtures, remodeled foyer, and laundry room with PLENTY OF STORAGE! The OPEN CONCEPT KITCHEN/Dining and LARGE fully fenced-in backyard with PATIO makes for easy entertaining! HOME IS IN HIGHLY RATED SCHOOL DISTRICT- Hoover, Helen Keller, and Schaumburg High! ENJOY being steps away from Gray Farm Park, nearby to the Community Recreation Center, an Indoor Water Park, Pat Shephard Center Preschool, and close to parks and bike paths! Save on your Commute! Home is near to Metra, 58, 72, 59, 90, 290, 390 and 355! MOVE IN AND ENJOY!
Property Specifics
| Single Family | |
| — | |
| Colonial | |
| 1972 | |
| None | |
| ARLINGTON | |
| No | |
| 0.21 |
| Cook | |
| — | |
| 0 / Not Applicable | |
| None | |
| Lake Michigan | |
| Public Sewer | |
| 09201687 | |
| 07201070080000 |
Nearby Schools
| NAME: | DISTRICT: | DISTANCE: | |
|---|---|---|---|
|
Grade School
Hoover Math & Science Academy |
54 | — | |
|
Middle School
Keller Junior High School |
54 | Not in DB | |
|
High School
Schaumburg High School |
211 | Not in DB | |
Property History
| DATE: | EVENT: | PRICE: | SOURCE: |
|---|---|---|---|
| 28 Apr, 2008 | Sold | $295,500 | MRED MLS |
| 12 Mar, 2008 | Under contract | $312,900 | MRED MLS |
| — | Last price change | $314,900 | MRED MLS |
| 28 Nov, 2007 | Listed for sale | $319,900 | MRED MLS |
| 17 Jun, 2016 | Sold | $315,000 | MRED MLS |
| 26 Apr, 2016 | Under contract | $300,000 | MRED MLS |
| 20 Apr, 2016 | Listed for sale | $300,000 | MRED MLS |
Room Specifics
Total Bedrooms: 3
Bedrooms Above Ground: 3
Bedrooms Below Ground: 0
Dimensions: —
Floor Type: Carpet
Dimensions: —
Floor Type: Carpet
Full Bathrooms: 3
Bathroom Amenities: —
Bathroom in Basement: 0
Rooms: No additional rooms
Basement Description: Slab
Other Specifics
| 2 | |
| Concrete Perimeter | |
| Asphalt | |
| Patio | |
| Fenced Yard | |
| 80X114 | |
| — | |
| Full | |
| Hardwood Floors | |
| Range, Microwave, Dishwasher, Refrigerator, Washer, Dryer, Disposal, Stainless Steel Appliance(s) | |
| Not in DB | |
| Curbs, Sidewalks, Street Lights, Street Paved | |
| — | |
| — | |
| Wood Burning, Gas Starter |
Tax History
| Year | Property Taxes |
|---|---|
| 2008 | $3,958 |
| 2016 | $6,050 |
Contact Agent
Nearby Similar Homes
Nearby Sold Comparables
Contact Agent
Listing Provided By
Redfin Corporation








