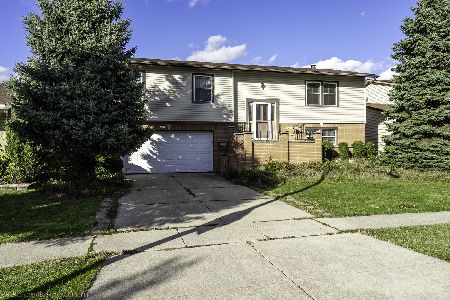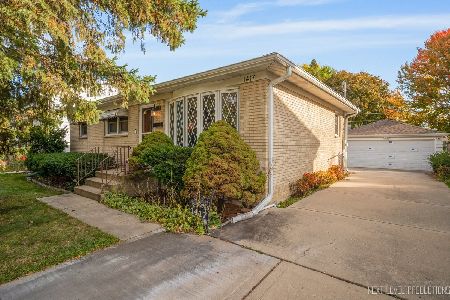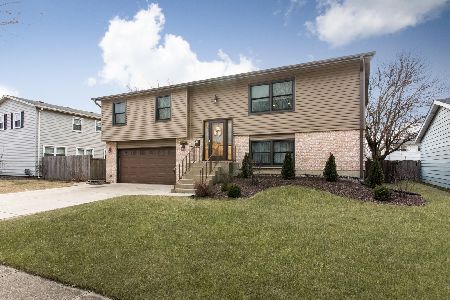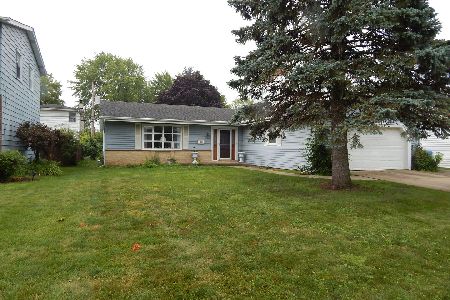1801 Catalpa Lane, Mount Prospect, Illinois 60056
$343,000
|
Sold
|
|
| Status: | Closed |
| Sqft: | 2,437 |
| Cost/Sqft: | $141 |
| Beds: | 4 |
| Baths: | 3 |
| Year Built: | 1971 |
| Property Taxes: | $8,455 |
| Days On Market: | 2893 |
| Lot Size: | 0,21 |
Description
Reactivated before home inspection completed...buyer lost their buyers! Rare opportunity to own this oversized front entry colonial situated on a quiet tree lined street! Great features throughout this entire home! Formal entryway, hardwood flooring, separate dining room and living room areas. First floor family room with fireplace and slider to expansive 600 sq. ft. concrete paved patio. Fully appointed eat-in kitchen with new granite countertops with plenty of prep/serving space for large parties. Master suite with private bath and grand walk-in closet. Three additional large bedrooms with ample closet space. Full finished basement with recreation room, laundry area and plenty of storage including large paved crawl. Home's updates include freshly painted and carpeted, newer oven/range, microwave, refrigerator garbage disposal, washer/dryer, privacy fence and sump pump. Close to schools, parks and transportation and so much more.
Property Specifics
| Single Family | |
| — | |
| Colonial | |
| 1971 | |
| Full | |
| — | |
| No | |
| 0.21 |
| Cook | |
| Mount Shire | |
| 0 / Not Applicable | |
| None | |
| Public | |
| Public Sewer | |
| 09858213 | |
| 08154060160000 |
Nearby Schools
| NAME: | DISTRICT: | DISTANCE: | |
|---|---|---|---|
|
Grade School
John Jay Elementary School |
59 | — | |
|
Middle School
Holmes Junior High School |
59 | Not in DB | |
|
High School
Rolling Meadows High School |
214 | Not in DB | |
Property History
| DATE: | EVENT: | PRICE: | SOURCE: |
|---|---|---|---|
| 24 May, 2018 | Sold | $343,000 | MRED MLS |
| 23 Mar, 2018 | Under contract | $344,250 | MRED MLS |
| — | Last price change | $349,250 | MRED MLS |
| 15 Feb, 2018 | Listed for sale | $349,250 | MRED MLS |
Room Specifics
Total Bedrooms: 4
Bedrooms Above Ground: 4
Bedrooms Below Ground: 0
Dimensions: —
Floor Type: Parquet
Dimensions: —
Floor Type: Parquet
Dimensions: —
Floor Type: Parquet
Full Bathrooms: 3
Bathroom Amenities: Whirlpool
Bathroom in Basement: 0
Rooms: Recreation Room,Foyer
Basement Description: Partially Finished,Crawl
Other Specifics
| 2 | |
| Concrete Perimeter | |
| Concrete | |
| Patio, Storms/Screens | |
| Corner Lot,Fenced Yard | |
| 75X119 | |
| Unfinished | |
| Full | |
| Hardwood Floors | |
| Range, Microwave, Dishwasher, Refrigerator, Washer, Dryer, Disposal | |
| Not in DB | |
| Sidewalks, Street Lights, Street Paved | |
| — | |
| — | |
| Gas Log |
Tax History
| Year | Property Taxes |
|---|---|
| 2018 | $8,455 |
Contact Agent
Nearby Similar Homes
Nearby Sold Comparables
Contact Agent
Listing Provided By
Coldwell Banker Residential Brokerage













