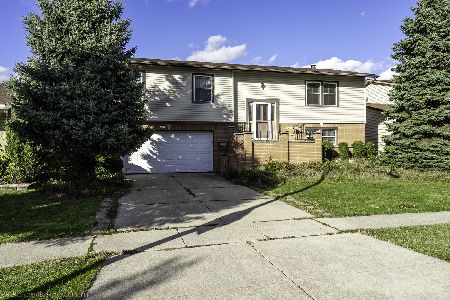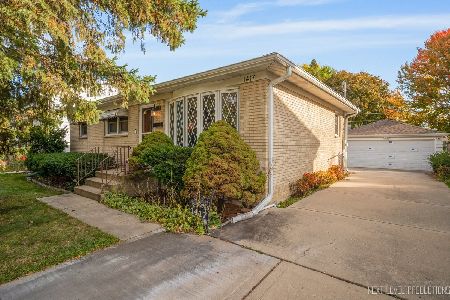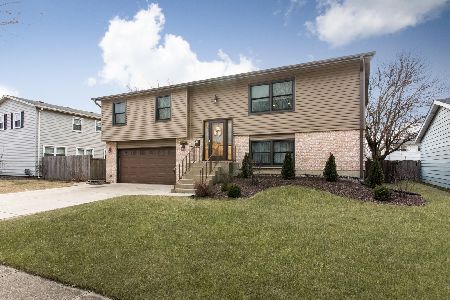1803 Catalpa Lane, Mount Prospect, Illinois 60056
$407,500
|
Sold
|
|
| Status: | Closed |
| Sqft: | 2,135 |
| Cost/Sqft: | $176 |
| Beds: | 3 |
| Baths: | 2 |
| Year Built: | 1969 |
| Property Taxes: | $4,368 |
| Days On Market: | 1450 |
| Lot Size: | 0,17 |
Description
Welcome to 1803 W Catalpa - this 3 bedroom, 2 bath raised ranch sits in the highly desired Elk Ridge Villas neighborhood. Minutes to downtown Mount Prospect and I-90, this home's location is second to none and offers a ton of convenience. The owners of over 30+ years are sad to go, but the sense of pride in this home becomes very apparent the minute you walk in. Heading up to your main level, you'll find beautiful hardwood flooring as you are greeted by the recently remodeled eat-in kitchen with granite countertops, white cabinetry, stainless steel appliances, and a huge breakfast bar. This home has that open floorplan feel with both the separate family and dining rooms opening to the kitchen as well as the glass slider leading to the ginormous deck - perfect for family BBQs, game day, and so much more. Separated from the main entertaining area down the hall you'll find 3 very spacious bedrooms with a recently remodeled bathroom with a new granite vanity, tub, glass shower door, and cabinetry. For those who need even more space, an in-home office, or a kids retreat, look no further than the finished walkout basement that offers a large recreation room and another full bathroom. This home sits on a larger than expected fenced-in lot and has an oversized 2 car garage for those with additional storage needs. The love and care given to this home are truly amazing and it's time for someone else to enjoy it - come see it today!
Property Specifics
| Single Family | |
| — | |
| Walk-Out Ranch | |
| 1969 | |
| Full,Walkout | |
| RAISED RANCH | |
| No | |
| 0.17 |
| Cook | |
| Elk Ridge Villas | |
| 0 / Not Applicable | |
| None | |
| Lake Michigan | |
| Public Sewer | |
| 11313226 | |
| 08154060150000 |
Nearby Schools
| NAME: | DISTRICT: | DISTANCE: | |
|---|---|---|---|
|
Grade School
John Jay Elementary School |
59 | — | |
|
Middle School
Holmes Junior High School |
59 | Not in DB | |
|
High School
Rolling Meadows High School |
214 | Not in DB | |
Property History
| DATE: | EVENT: | PRICE: | SOURCE: |
|---|---|---|---|
| 4 Mar, 2022 | Sold | $407,500 | MRED MLS |
| 30 Jan, 2022 | Under contract | $374,900 | MRED MLS |
| 28 Jan, 2022 | Listed for sale | $374,900 | MRED MLS |
| 15 Apr, 2025 | Sold | $520,000 | MRED MLS |
| 25 Feb, 2025 | Under contract | $515,000 | MRED MLS |
| 19 Feb, 2025 | Listed for sale | $515,000 | MRED MLS |
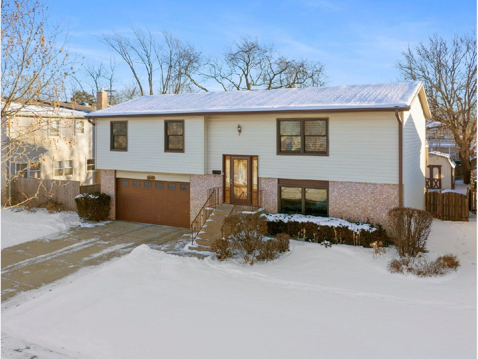
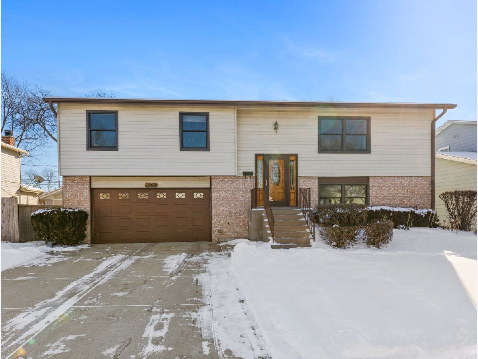
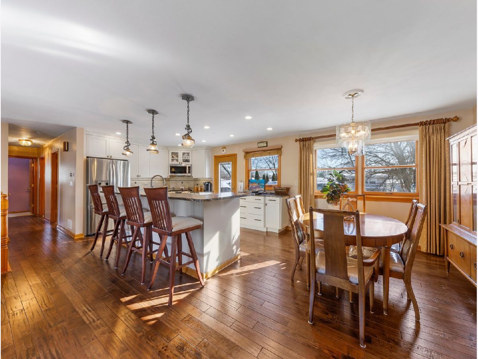
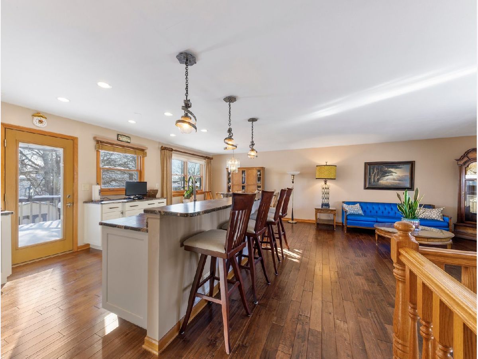
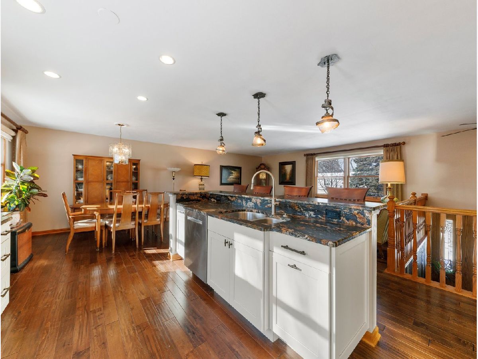
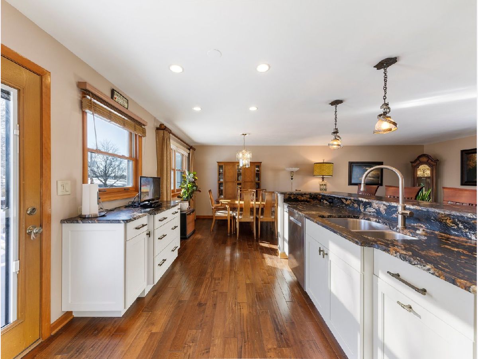
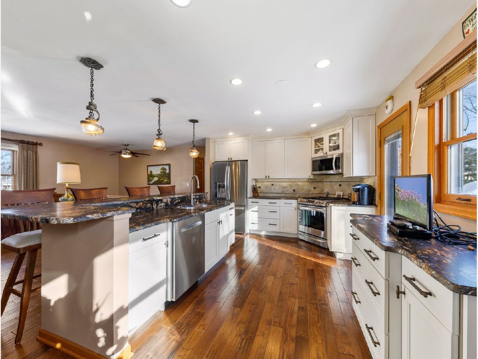
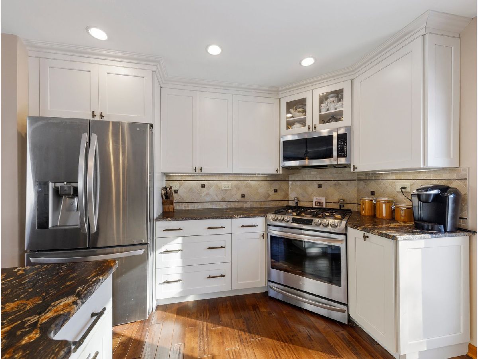
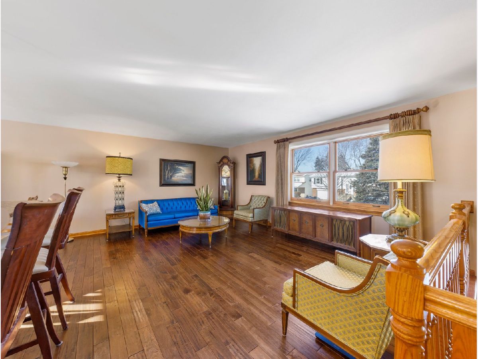
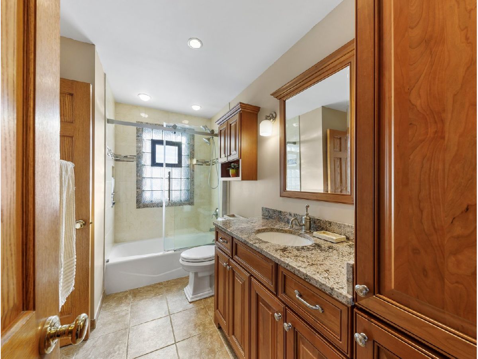
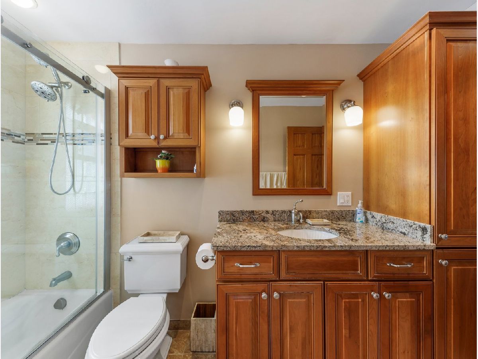
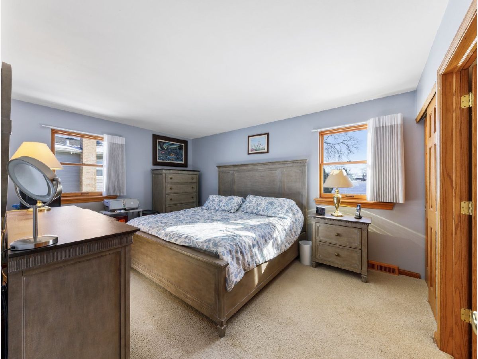
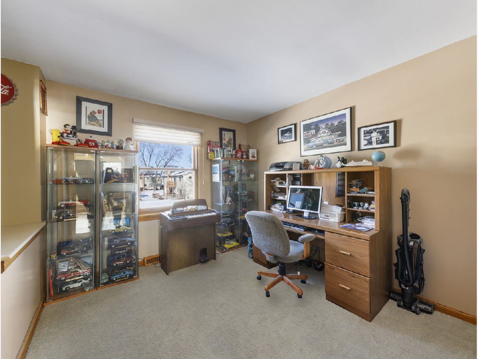
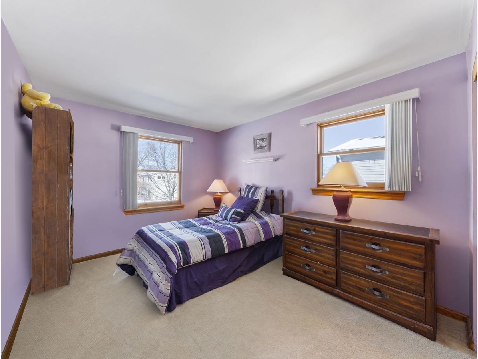
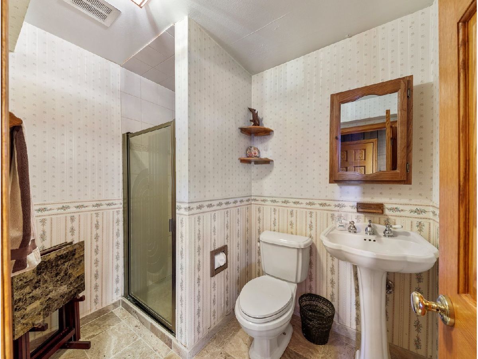
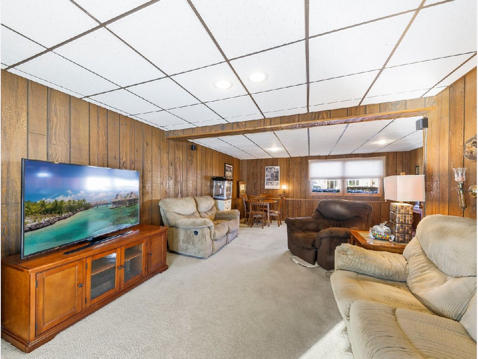
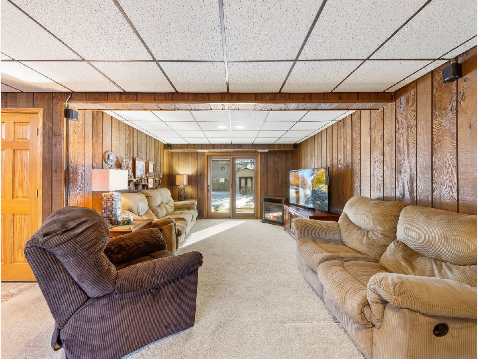
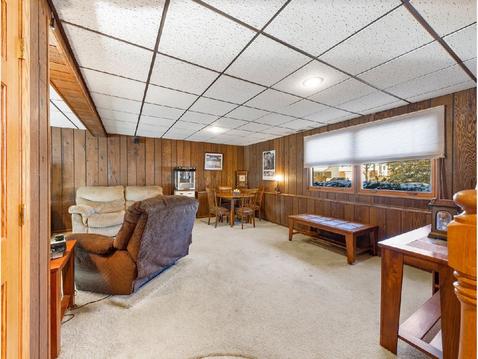
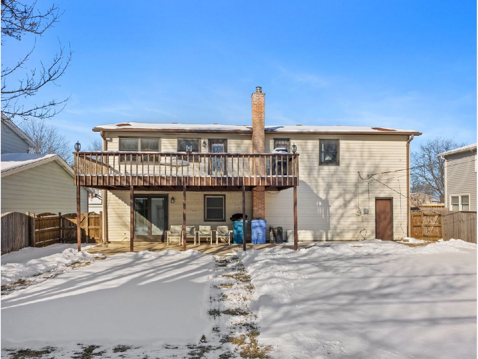
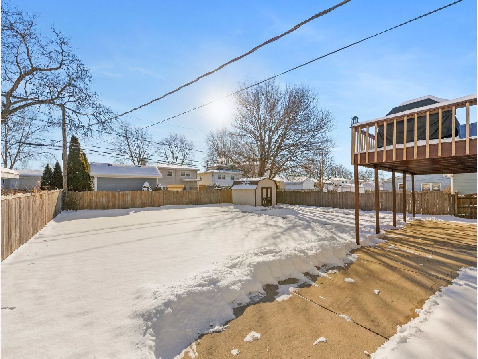
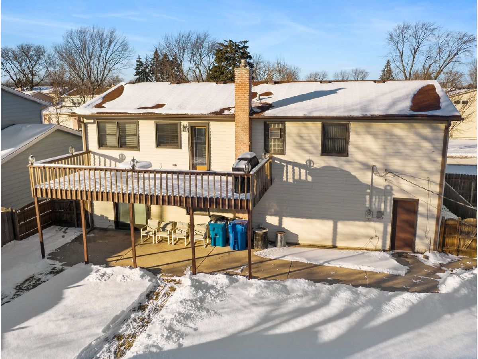
Room Specifics
Total Bedrooms: 3
Bedrooms Above Ground: 3
Bedrooms Below Ground: 0
Dimensions: —
Floor Type: Carpet
Dimensions: —
Floor Type: Carpet
Full Bathrooms: 2
Bathroom Amenities: —
Bathroom in Basement: 1
Rooms: Recreation Room
Basement Description: Finished
Other Specifics
| 2.5 | |
| Concrete Perimeter | |
| Concrete | |
| Deck, Patio, Storms/Screens | |
| Fenced Yard,Sidewalks,Streetlights | |
| 60X132 | |
| — | |
| Full | |
| Hardwood Floors, First Floor Full Bath, Open Floorplan, Granite Counters | |
| Range, Microwave, Dishwasher, Refrigerator, Washer, Dryer, Disposal, Stainless Steel Appliance(s), Gas Cooktop, Gas Oven | |
| Not in DB | |
| Park, Tennis Court(s), Curbs, Sidewalks, Street Lights, Street Paved | |
| — | |
| — | |
| — |
Tax History
| Year | Property Taxes |
|---|---|
| 2022 | $4,368 |
| 2025 | $8,255 |
Contact Agent
Nearby Similar Homes
Nearby Sold Comparables
Contact Agent
Listing Provided By
Coldwell Banker Realty


