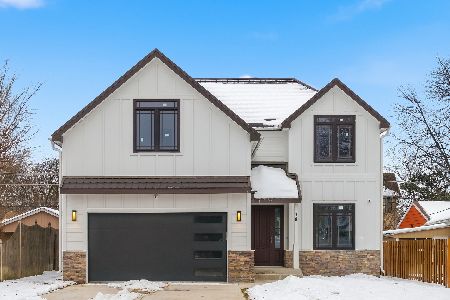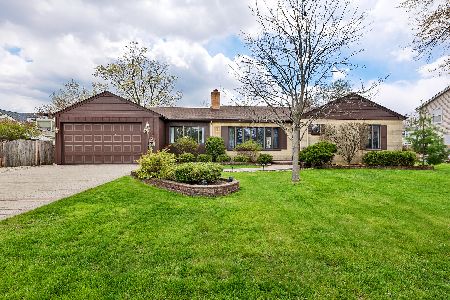1801 Culver Lane, Glenview, Illinois 60025
$480,000
|
Sold
|
|
| Status: | Closed |
| Sqft: | 2,305 |
| Cost/Sqft: | $216 |
| Beds: | 3 |
| Baths: | 2 |
| Year Built: | 1952 |
| Property Taxes: | $6,279 |
| Days On Market: | 2652 |
| Lot Size: | 0,23 |
Description
Updated two story home located in a desirable area of Glenview just a short distance to parks, schools, downtown Glenview, and two Metra stations. The front patio leads into the foyer which flows into a spacious living room. First floor office off the living room. An L-shaped dining room has a sliding door out to the patio and opens to the white kitchen with granite counter tops and stainless steel appliances. Large first floor family room with a wood burning fireplace. Full bathroom on the main level with a large stand-up shower. Three large bedrooms on the second level including a master bedroom with two closets and direct access to the brand new bathroom. Beautiful new full bathroom with gray tile floor, tub/shower with oversize white subway tile surround, and two gray vanities with carrara marble counter tops. Amazing fully fenced backyard oasis with huge brick paver patio with a built-in grilling station. Attached garage.
Property Specifics
| Single Family | |
| — | |
| — | |
| 1952 | |
| None | |
| — | |
| No | |
| 0.23 |
| Cook | |
| — | |
| 0 / Not Applicable | |
| None | |
| Lake Michigan,Public | |
| Public Sewer | |
| 10112544 | |
| 10071060070000 |
Nearby Schools
| NAME: | DISTRICT: | DISTANCE: | |
|---|---|---|---|
|
Grade School
Henking Elementary School |
34 | — | |
|
Middle School
Springman Middle School |
34 | Not in DB | |
|
High School
Glenbrook South High School |
225 | Not in DB | |
|
Alternate Elementary School
Hoffman Elementary School |
— | Not in DB | |
Property History
| DATE: | EVENT: | PRICE: | SOURCE: |
|---|---|---|---|
| 21 Jun, 2019 | Sold | $480,000 | MRED MLS |
| 3 May, 2019 | Under contract | $499,000 | MRED MLS |
| 15 Oct, 2018 | Listed for sale | $499,000 | MRED MLS |
Room Specifics
Total Bedrooms: 3
Bedrooms Above Ground: 3
Bedrooms Below Ground: 0
Dimensions: —
Floor Type: Wood Laminate
Dimensions: —
Floor Type: Wood Laminate
Full Bathrooms: 2
Bathroom Amenities: Double Sink
Bathroom in Basement: 0
Rooms: Office
Basement Description: None
Other Specifics
| 1 | |
| Concrete Perimeter | |
| Asphalt | |
| Patio, Brick Paver Patio | |
| — | |
| 95X105X95X109 | |
| — | |
| None | |
| Wood Laminate Floors, First Floor Laundry, First Floor Full Bath | |
| Range, Microwave, Dishwasher, Refrigerator, Washer, Dryer, Disposal | |
| Not in DB | |
| Street Paved | |
| — | |
| — | |
| Gas Starter |
Tax History
| Year | Property Taxes |
|---|---|
| 2019 | $6,279 |
Contact Agent
Nearby Similar Homes
Nearby Sold Comparables
Contact Agent
Listing Provided By
Coldwell Banker Residential








