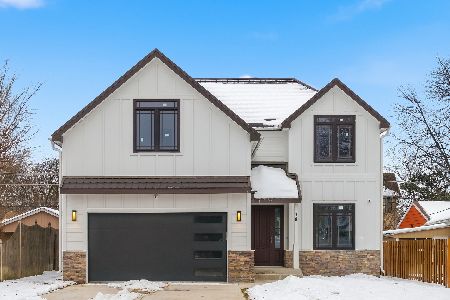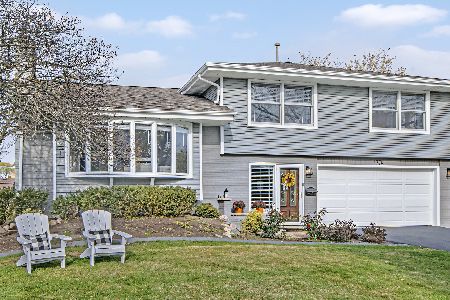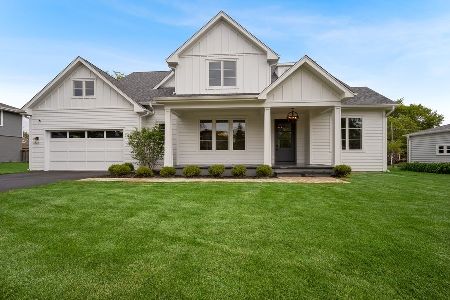1779 Culver Lane, Glenview, Illinois 60025
$575,000
|
Sold
|
|
| Status: | Closed |
| Sqft: | 1,672 |
| Cost/Sqft: | $329 |
| Beds: | 3 |
| Baths: | 3 |
| Year Built: | 1955 |
| Property Taxes: | $5,427 |
| Days On Market: | 1732 |
| Lot Size: | 0,23 |
Description
Amazing Opportunity on Coveted Culver Lane! Spacious 3 Bedroom/ 3 Full Bath Ranch Home with Newly Finished Basement on a Great Lot! The Main Floor features: a Large, Bright Living Room with Giant Bow Window and Double Sided Fireplace shared by a Family Room/Den on the other side. Living space open to Dining Area with Sliders out to Back Yard. White Kitchen w/ Stainless Appliances. The 3 Bedrooms include a Primary Suite w/ Full Bath; 2 additional Bedrooms and Full Hall Bath finish off the Main Level. Huge Finished Basement w/ Full New Bathroom, Separate Laundry Room, and TONS of storage. Large Fenced Backyard w/ 20x20 Patio. 2 Car Attached Garage. Excellent location close to Metra, Parks, Downtown Glenview, and Expressway.
Property Specifics
| Single Family | |
| — | |
| Ranch | |
| 1955 | |
| Full | |
| — | |
| No | |
| 0.23 |
| Cook | |
| — | |
| — / Not Applicable | |
| None | |
| Lake Michigan,Public | |
| Public Sewer | |
| 11062160 | |
| 10071060080000 |
Nearby Schools
| NAME: | DISTRICT: | DISTANCE: | |
|---|---|---|---|
|
Grade School
Henking Elementary School |
34 | — | |
|
Middle School
Springman Middle School |
34 | Not in DB | |
|
High School
Glenbrook South High School |
225 | Not in DB | |
|
Alternate Elementary School
Hoffman Elementary School |
— | Not in DB | |
Property History
| DATE: | EVENT: | PRICE: | SOURCE: |
|---|---|---|---|
| 27 May, 2021 | Sold | $575,000 | MRED MLS |
| 28 Apr, 2021 | Under contract | $550,000 | MRED MLS |
| 22 Apr, 2021 | Listed for sale | $550,000 | MRED MLS |
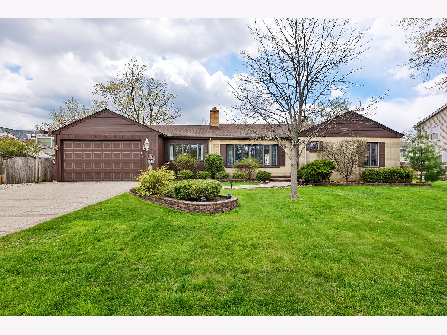
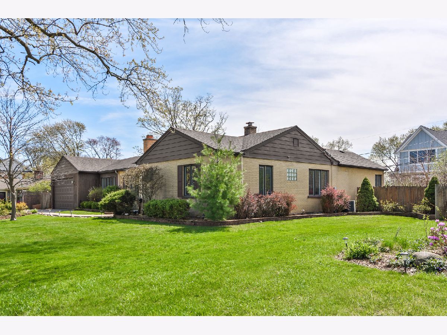
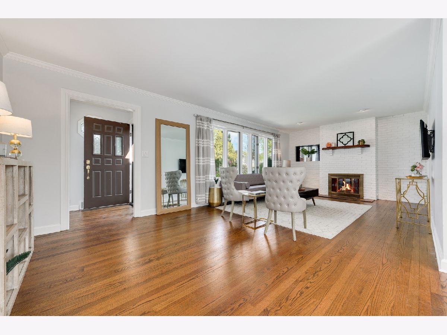
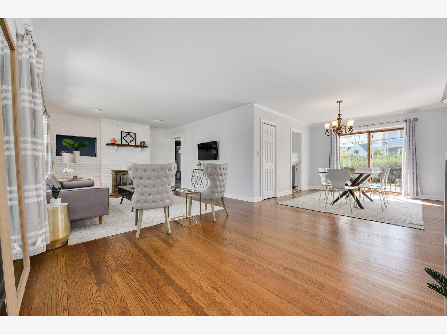
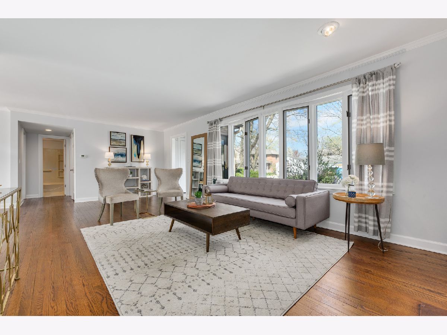
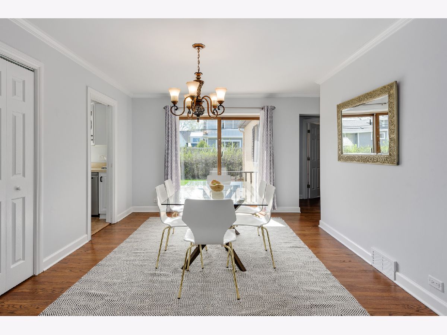
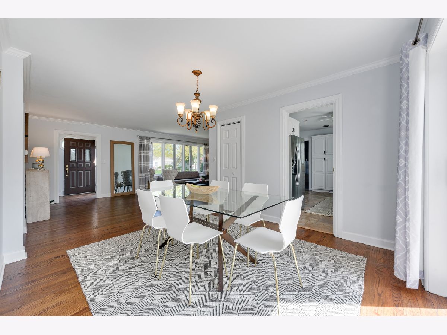
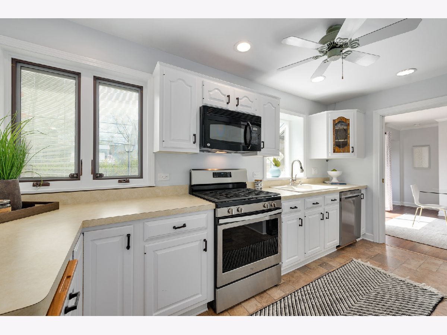
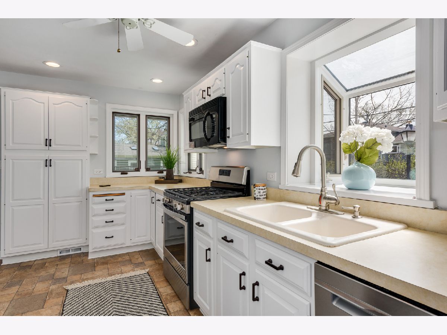
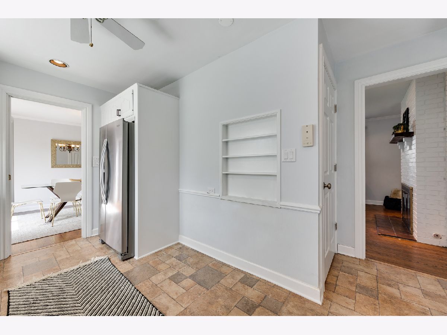
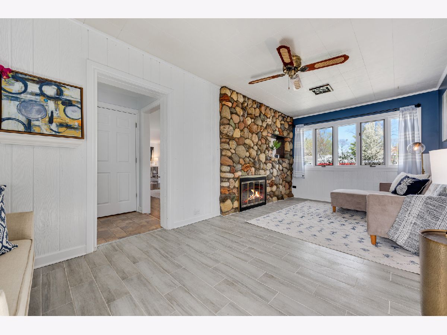
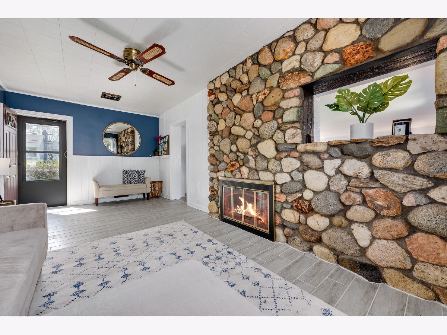
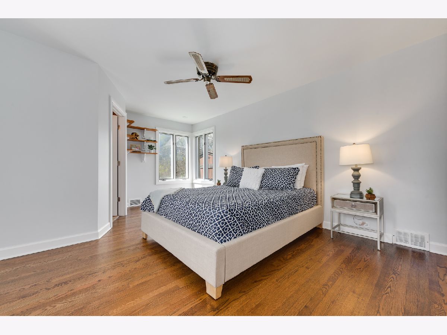
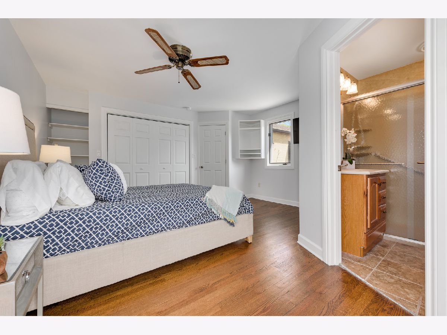
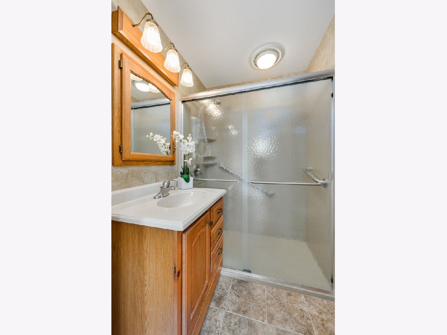
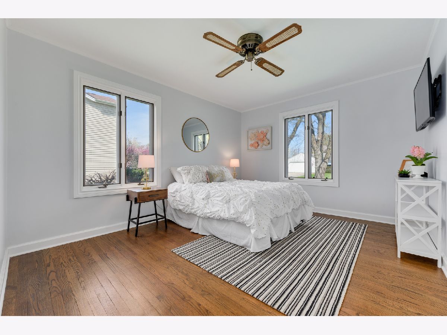
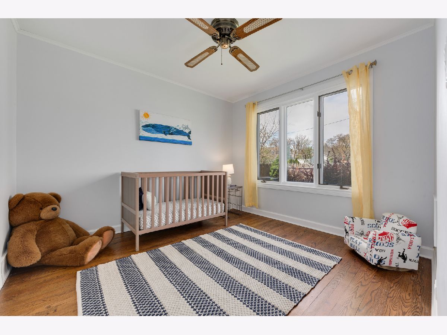
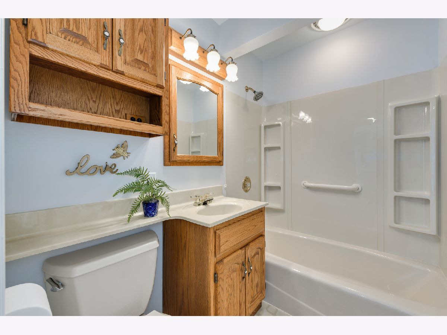
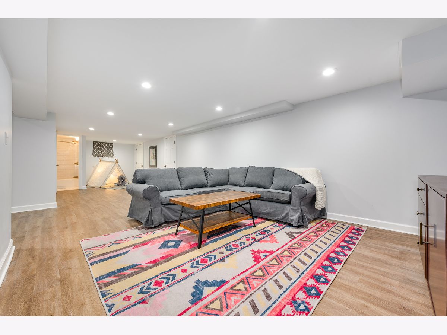
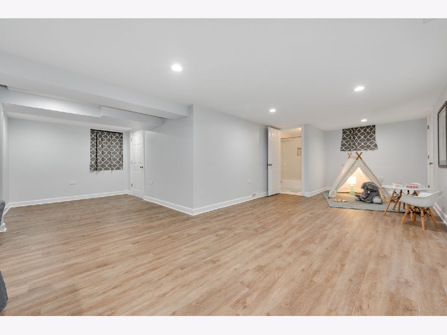
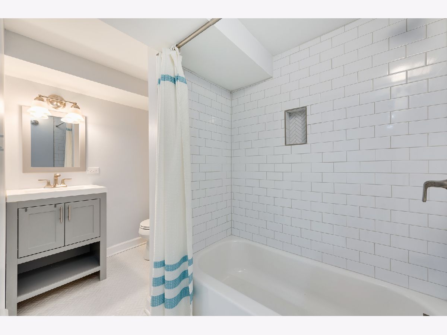
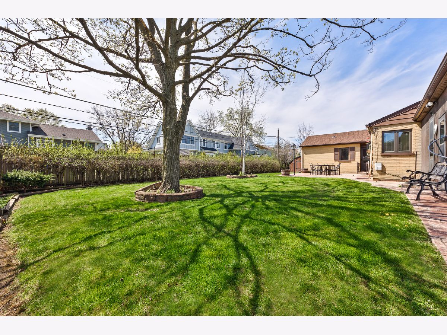
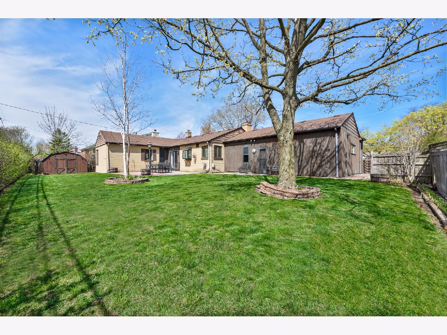
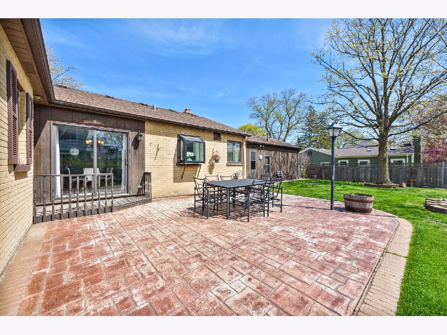
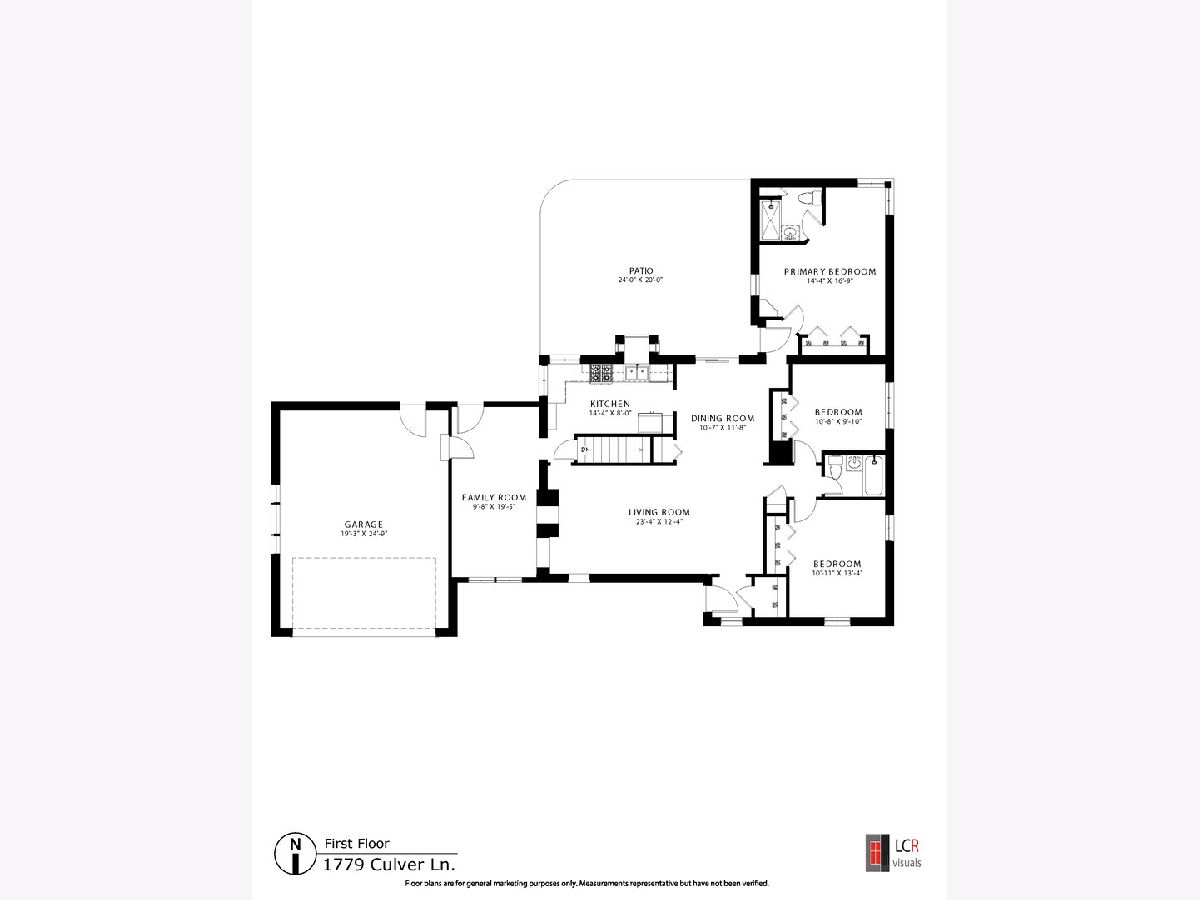
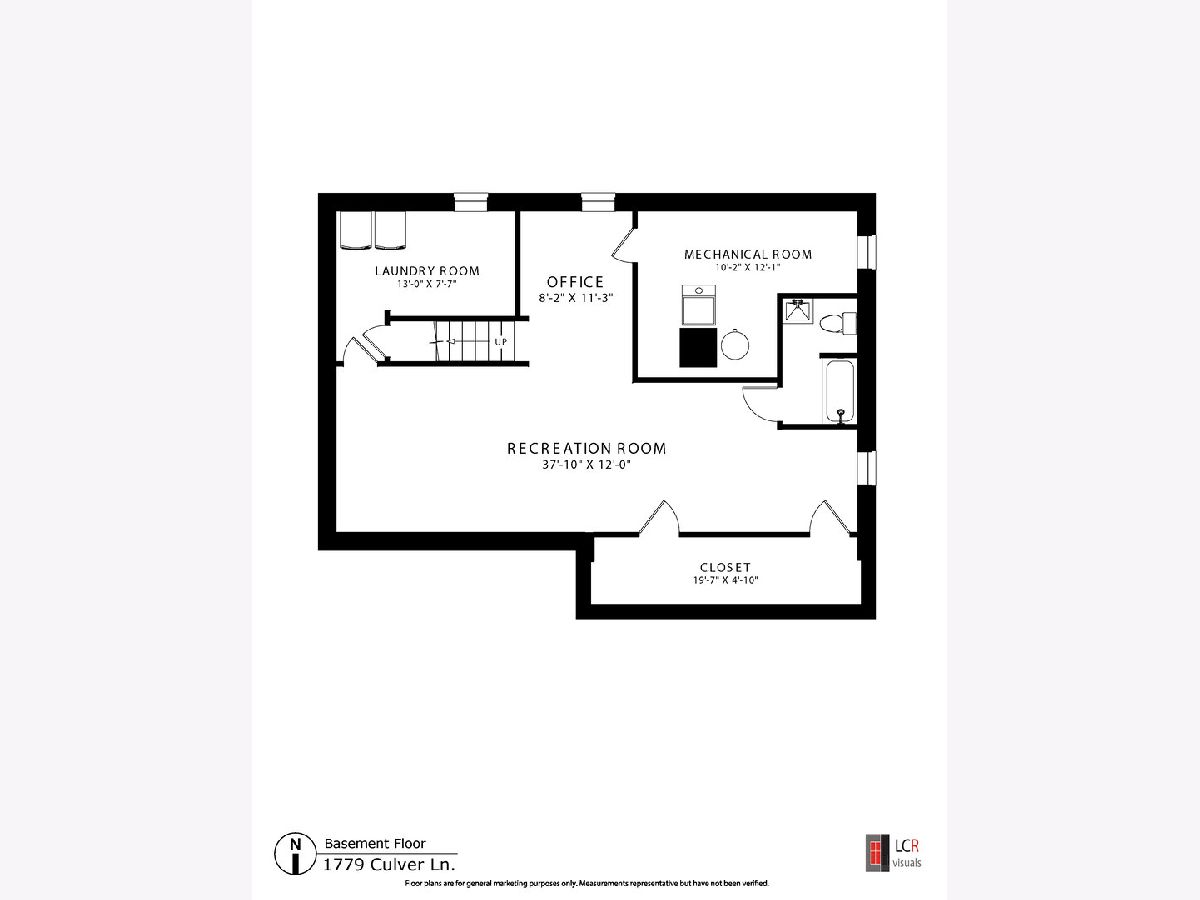
Room Specifics
Total Bedrooms: 3
Bedrooms Above Ground: 3
Bedrooms Below Ground: 0
Dimensions: —
Floor Type: —
Dimensions: —
Floor Type: —
Full Bathrooms: 3
Bathroom Amenities: —
Bathroom in Basement: 1
Rooms: Recreation Room,Utility Room-Lower Level,Storage
Basement Description: Finished
Other Specifics
| 2 | |
| — | |
| Concrete | |
| Stamped Concrete Patio | |
| — | |
| 99X105X99X101 | |
| Interior Stair | |
| Full | |
| Hardwood Floors, First Floor Bedroom, First Floor Full Bath | |
| Range, Microwave, Dishwasher, Refrigerator, Washer, Dryer, Disposal | |
| Not in DB | |
| Park | |
| — | |
| — | |
| Wood Burning |
Tax History
| Year | Property Taxes |
|---|---|
| 2021 | $5,427 |
Contact Agent
Nearby Similar Homes
Nearby Sold Comparables
Contact Agent
Listing Provided By
Jameson Sotheby's Intl Realty




