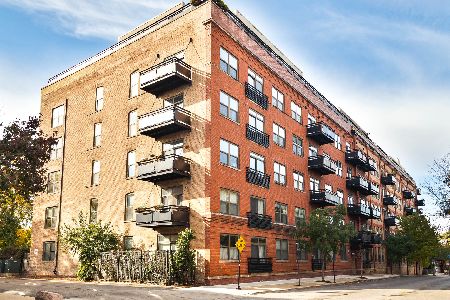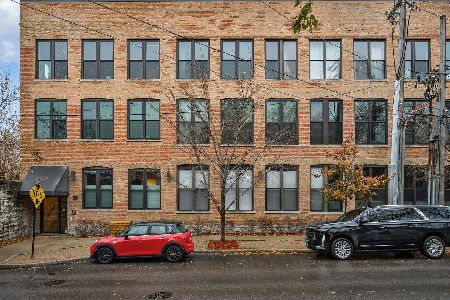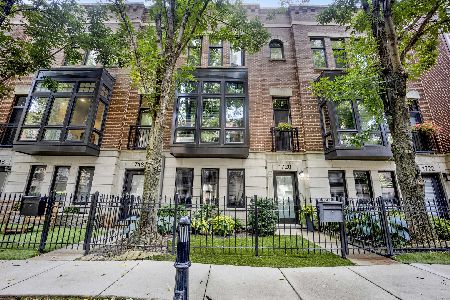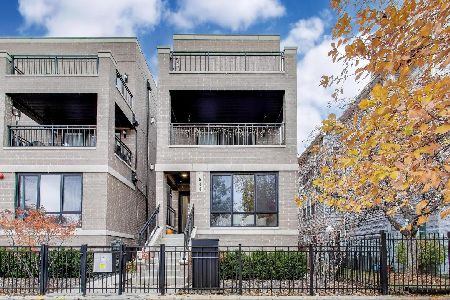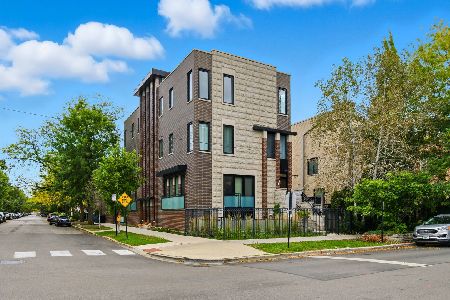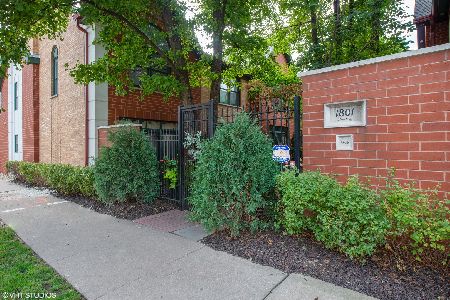1801 Diversey Parkway, Lincoln Park, Chicago, Illinois 60614
$495,000
|
Sold
|
|
| Status: | Closed |
| Sqft: | 2,100 |
| Cost/Sqft: | $238 |
| Beds: | 3 |
| Baths: | 2 |
| Year Built: | 1996 |
| Property Taxes: | $9,211 |
| Days On Market: | 2633 |
| Lot Size: | 0,00 |
Description
You will love living in this Lincoln Park Townhome with 3 bedrooms up, a bonus room that is currently being used as a playroom and an attached TWO-car garage!! Home features an open kitchen floor-plan with hardwood floors in living/kitchen/ dining area, fireplace, granite counters, white cabinets, stainless steel appliances, a glass tile backsplash, and patio off the front, perfect for grilling. The upper level boasts 3 bedrooms, one with a large deck off the back. Master bath recently redone with white cabinets, quartz counters and double vanity sink. Prescot School district. Close to Costco, Mariano's, Starbucks, and many other restaurants and retail.
Property Specifics
| Condos/Townhomes | |
| 3 | |
| — | |
| 1996 | |
| None | |
| — | |
| No | |
| — |
| Cook | |
| — | |
| 362 / Monthly | |
| Water,Insurance,Exterior Maintenance,Scavenger,Snow Removal | |
| Lake Michigan | |
| Public Sewer | |
| 10096256 | |
| 14304030691027 |
Property History
| DATE: | EVENT: | PRICE: | SOURCE: |
|---|---|---|---|
| 11 Apr, 2007 | Sold | $455,000 | MRED MLS |
| 5 Feb, 2007 | Under contract | $459,900 | MRED MLS |
| 12 Jan, 2007 | Listed for sale | $459,900 | MRED MLS |
| 15 Jul, 2014 | Sold | $459,900 | MRED MLS |
| 8 Jun, 2014 | Under contract | $459,900 | MRED MLS |
| 17 Mar, 2014 | Listed for sale | $459,900 | MRED MLS |
| 13 Feb, 2019 | Sold | $495,000 | MRED MLS |
| 12 Dec, 2018 | Under contract | $500,000 | MRED MLS |
| — | Last price change | $515,000 | MRED MLS |
| 27 Sep, 2018 | Listed for sale | $515,000 | MRED MLS |
Room Specifics
Total Bedrooms: 3
Bedrooms Above Ground: 3
Bedrooms Below Ground: 0
Dimensions: —
Floor Type: Carpet
Dimensions: —
Floor Type: Carpet
Full Bathrooms: 2
Bathroom Amenities: Double Sink
Bathroom in Basement: 0
Rooms: Loft
Basement Description: None
Other Specifics
| 2 | |
| Brick/Mortar | |
| — | |
| Deck, Patio, Porch | |
| Common Grounds,Fenced Yard,Landscaped | |
| COMMON | |
| — | |
| Full | |
| Vaulted/Cathedral Ceilings, Skylight(s), Hardwood Floors, Laundry Hook-Up in Unit | |
| Double Oven, Microwave, Dishwasher, Refrigerator, Washer, Dryer, Stainless Steel Appliance(s), Cooktop | |
| Not in DB | |
| — | |
| — | |
| — | |
| Wood Burning |
Tax History
| Year | Property Taxes |
|---|---|
| 2007 | $5,762 |
| 2014 | $6,909 |
| 2019 | $9,211 |
Contact Agent
Nearby Similar Homes
Nearby Sold Comparables
Contact Agent
Listing Provided By
@properties

