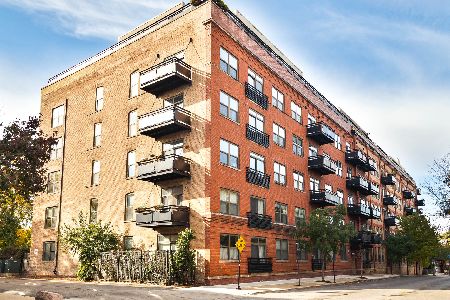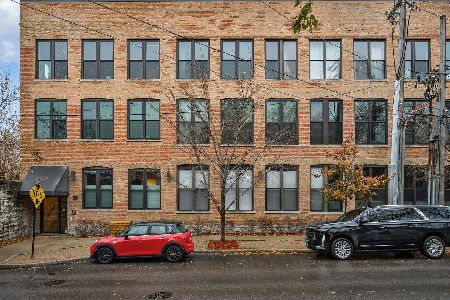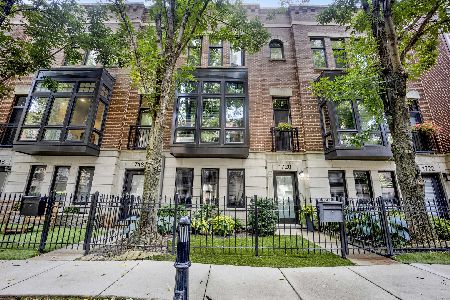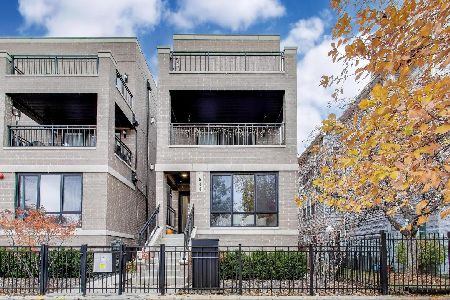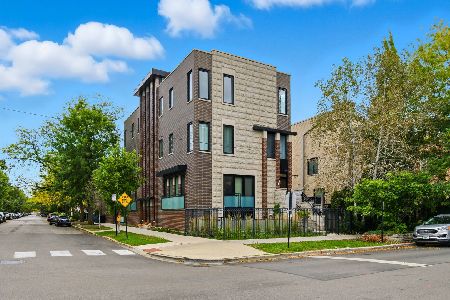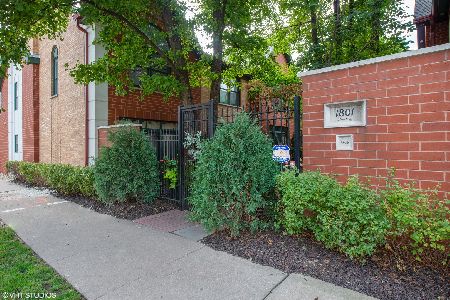1801 Diversey Parkway, Lincoln Park, Chicago, Illinois 60614
$525,000
|
Sold
|
|
| Status: | Closed |
| Sqft: | 0 |
| Cost/Sqft: | — |
| Beds: | 3 |
| Baths: | 2 |
| Year Built: | 1996 |
| Property Taxes: | $8,204 |
| Days On Market: | 2807 |
| Lot Size: | 0,00 |
Description
This well appointed Lincoln Park townhome is and end unit; NOT located on Diversey but set back in a beautifully landscaped courtyard. A rare find in the City! Has parking for 3 cars-attached garage for 2 plus an adjacent parking pad that belongs to unit. 3 bedrms, 2 baths on 2nd level along w a large deck. Full enclosed familyrm on 3rd floor w new stair case (most in complex have lofted familyrm w ladder access onl) Hardwd floors throughout 1st and 2nd flrs w carpeting in the master bedrm. First floor has nice open floorplan w/ great exposure since end unit (windows on 3 sides w view of mature trees). Woodburning fireplace in living rm, separate space for dining & large cooks kitchen w white cabinetry, newer stainless steel appl incl double oven. Has granite countertops as well as a built in desk. Charming front patio area perfect for grilling. Walk to 3 large parks; Chi Che Wang, Hamlin & Wrightwood. Close to two Mariano's, Costco,Starbucks, two Jewels, restaurants, bars & retail
Property Specifics
| Condos/Townhomes | |
| 3 | |
| — | |
| 1996 | |
| None | |
| — | |
| No | |
| — |
| Cook | |
| — | |
| 362 / Monthly | |
| Water,Parking,Insurance,Exterior Maintenance,Lawn Care,Scavenger,Snow Removal | |
| Lake Michigan | |
| Public Sewer | |
| 09907939 | |
| 14304030691008 |
Property History
| DATE: | EVENT: | PRICE: | SOURCE: |
|---|---|---|---|
| 31 May, 2018 | Sold | $525,000 | MRED MLS |
| 8 Apr, 2018 | Under contract | $525,000 | MRED MLS |
| 6 Apr, 2018 | Listed for sale | $525,000 | MRED MLS |
| 8 Oct, 2021 | Sold | $550,000 | MRED MLS |
| 14 Sep, 2021 | Under contract | $550,000 | MRED MLS |
| 23 Aug, 2021 | Listed for sale | $550,000 | MRED MLS |
| 17 Jan, 2025 | Sold | $606,000 | MRED MLS |
| 10 Dec, 2024 | Under contract | $625,000 | MRED MLS |
| 7 Nov, 2024 | Listed for sale | $625,000 | MRED MLS |
Room Specifics
Total Bedrooms: 3
Bedrooms Above Ground: 3
Bedrooms Below Ground: 0
Dimensions: —
Floor Type: Hardwood
Dimensions: —
Floor Type: Hardwood
Full Bathrooms: 2
Bathroom Amenities: Double Sink
Bathroom in Basement: 0
Rooms: Deck,Terrace,Other Room
Basement Description: None
Other Specifics
| 2 | |
| — | |
| — | |
| Deck, Brick Paver Patio, End Unit | |
| Common Grounds,Landscaped | |
| COMMON | |
| — | |
| Full | |
| Skylight(s), Hardwood Floors, First Floor Laundry, Laundry Hook-Up in Unit, Storage | |
| Double Oven, Range, Microwave, Dishwasher, Refrigerator, Washer, Dryer, Disposal, Stainless Steel Appliance(s) | |
| Not in DB | |
| — | |
| — | |
| — | |
| Wood Burning |
Tax History
| Year | Property Taxes |
|---|---|
| 2018 | $8,204 |
| 2021 | $8,891 |
| 2025 | $11,115 |
Contact Agent
Nearby Similar Homes
Nearby Sold Comparables
Contact Agent
Listing Provided By
Dream Town Realty

