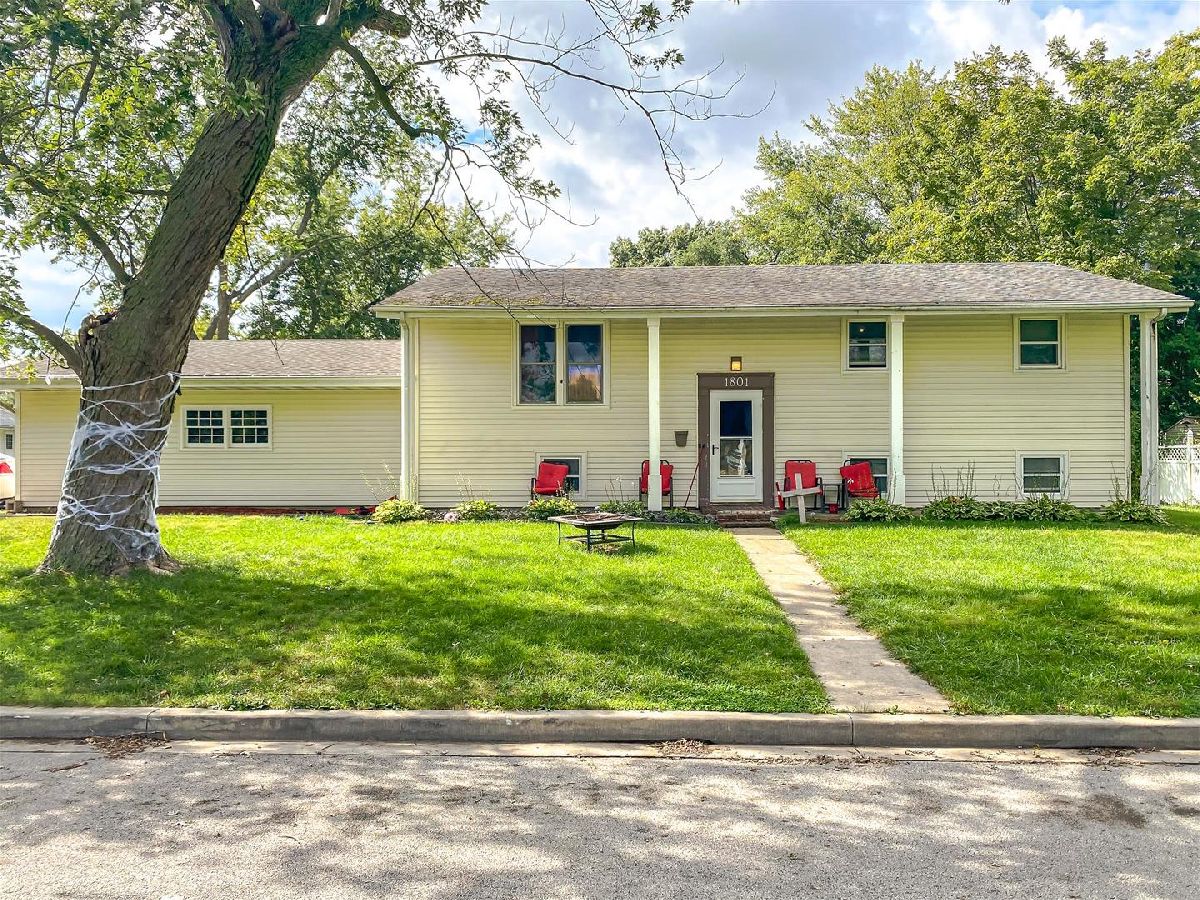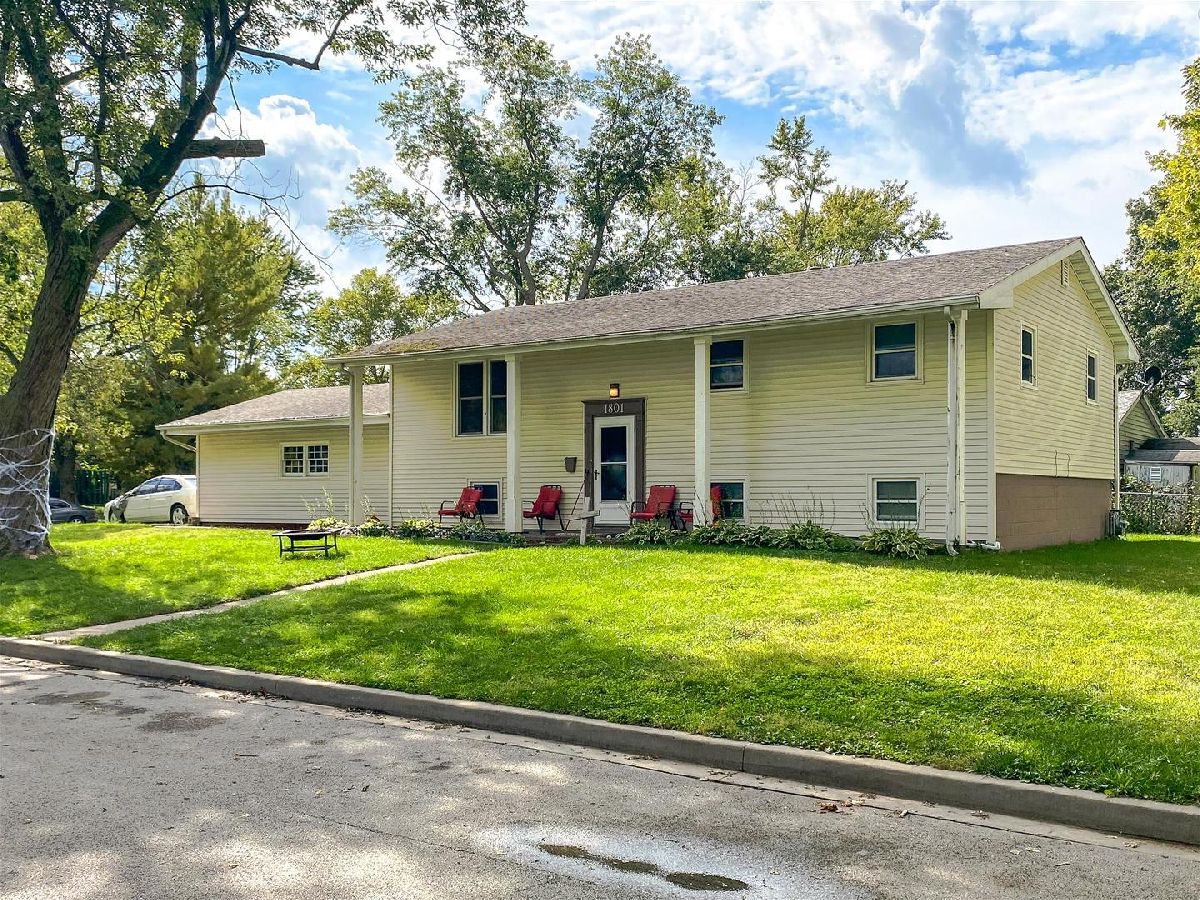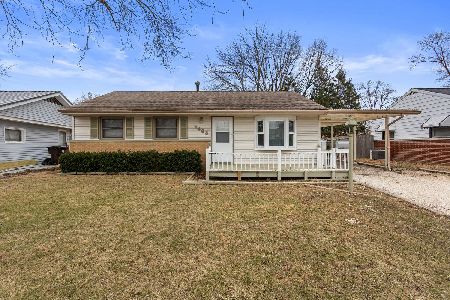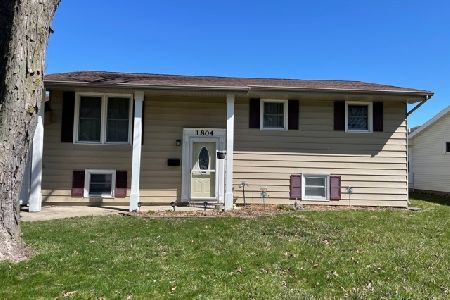1801 Gleason Drive, Rantoul, Illinois 61866
$126,750
|
Sold
|
|
| Status: | Closed |
| Sqft: | 1,976 |
| Cost/Sqft: | $70 |
| Beds: | 5 |
| Baths: | 2 |
| Year Built: | 1966 |
| Property Taxes: | $2,010 |
| Days On Market: | 1602 |
| Lot Size: | 0,00 |
Description
5 bedrooms, 2 bathrooms, 2 car garage. Bi-level with approximately 2200 sqft. Freshly painted living room/dining room combo with wood floors opens to the kitchen with white cabinets and all appliances. Access to a deck that leads to the partially fenced backyard. Upstairs are 3 bedrooms, all with hardwood, and a full bath. The lower level has a family room area, additional full bathroom, and two bedrooms. $1050/mo rent, lease ending 7/31/22.
Property Specifics
| Single Family | |
| — | |
| — | |
| 1966 | |
| None | |
| — | |
| No | |
| — |
| Champaign | |
| — | |
| — / Not Applicable | |
| None | |
| Public | |
| Public Sewer | |
| 11244217 | |
| 200901128019 |
Property History
| DATE: | EVENT: | PRICE: | SOURCE: |
|---|---|---|---|
| 14 Jan, 2022 | Sold | $126,750 | MRED MLS |
| 25 Nov, 2021 | Under contract | $138,000 | MRED MLS |
| 11 Oct, 2021 | Listed for sale | $138,000 | MRED MLS |


Room Specifics
Total Bedrooms: 5
Bedrooms Above Ground: 5
Bedrooms Below Ground: 0
Dimensions: —
Floor Type: —
Dimensions: —
Floor Type: —
Dimensions: —
Floor Type: —
Dimensions: —
Floor Type: —
Full Bathrooms: 2
Bathroom Amenities: —
Bathroom in Basement: —
Rooms: Bedroom 5
Basement Description: None
Other Specifics
| 2 | |
| — | |
| — | |
| — | |
| — | |
| 60 X 120 | |
| — | |
| None | |
| — | |
| Range, Microwave, Dishwasher, Refrigerator | |
| Not in DB | |
| — | |
| — | |
| — | |
| — |
Tax History
| Year | Property Taxes |
|---|---|
| 2022 | $2,010 |
Contact Agent
Nearby Similar Homes
Nearby Sold Comparables
Contact Agent
Listing Provided By
eXp Realty,LLC-Cha






