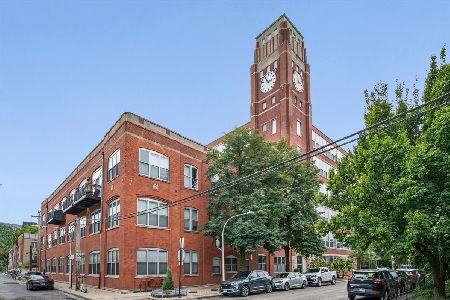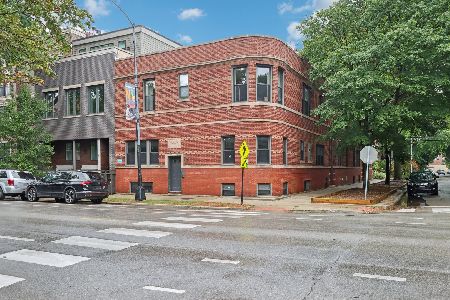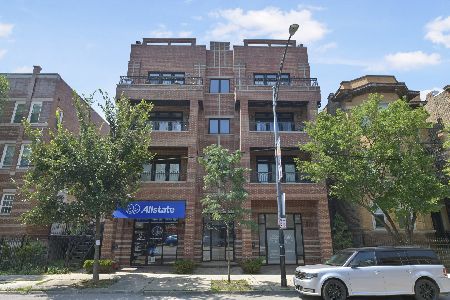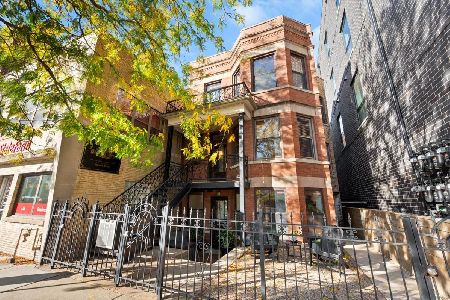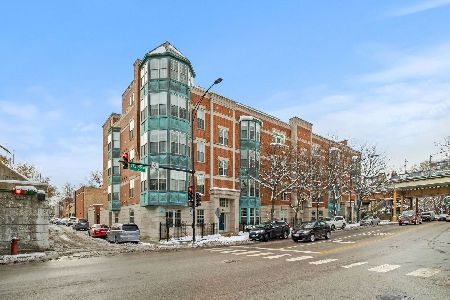1801 Larchmont Avenue, North Center, Chicago, Illinois 60613
$353,000
|
Sold
|
|
| Status: | Closed |
| Sqft: | 0 |
| Cost/Sqft: | — |
| Beds: | 2 |
| Baths: | 1 |
| Year Built: | — |
| Property Taxes: | $5,869 |
| Days On Market: | 3131 |
| Lot Size: | 0,00 |
Description
Rarely available loft in one of the Lakeview's most most unique buildings! Located in the original Bell and Howell Building, once home to manufacturer and supplier of movie cameras sold to Hollywood. This spacious open concept unit features hardwood floors, dramatic high ceilings, exposed brick & concrete. The kitchen with SS, granite counters, and center island w/breakfast bar flows seamlessly to large living & dining rm. Take the elevator up to the rooftop deck and enjoy sweeping views of the Chicago skyline. Just steps to the Irving Park Brown Line, shops, restaurants, and many of the local breweries. Monthly HOA includes cable/internet. Exterior deeded parking included in the price.
Property Specifics
| Condos/Townhomes | |
| 6 | |
| — | |
| — | |
| None | |
| — | |
| No | |
| — |
| Cook | |
| Larchmont Lofts | |
| 310 / Monthly | |
| Water,Insurance,TV/Cable,Exterior Maintenance,Scavenger,Snow Removal,Internet | |
| Lake Michigan | |
| Public Sewer | |
| 09628218 | |
| 14192040301052 |
Nearby Schools
| NAME: | DISTRICT: | DISTANCE: | |
|---|---|---|---|
|
Grade School
Coonley Elementary School |
299 | — | |
|
Middle School
Coonley Elementary School |
299 | Not in DB | |
|
High School
Lake View High School |
299 | Not in DB | |
Property History
| DATE: | EVENT: | PRICE: | SOURCE: |
|---|---|---|---|
| 17 Oct, 2008 | Sold | $352,000 | MRED MLS |
| 6 Aug, 2008 | Under contract | $359,900 | MRED MLS |
| 10 Jul, 2008 | Listed for sale | $359,900 | MRED MLS |
| 29 Jun, 2017 | Sold | $353,000 | MRED MLS |
| 23 May, 2017 | Under contract | $369,000 | MRED MLS |
| 19 May, 2017 | Listed for sale | $369,000 | MRED MLS |
| 11 Dec, 2020 | Sold | $372,000 | MRED MLS |
| 26 Oct, 2020 | Under contract | $375,000 | MRED MLS |
| 22 Oct, 2020 | Listed for sale | $375,000 | MRED MLS |
Room Specifics
Total Bedrooms: 2
Bedrooms Above Ground: 2
Bedrooms Below Ground: 0
Dimensions: —
Floor Type: Sustainable
Full Bathrooms: 1
Bathroom Amenities: Double Sink,Soaking Tub
Bathroom in Basement: 0
Rooms: No additional rooms
Basement Description: None
Other Specifics
| — | |
| — | |
| Asphalt | |
| Storms/Screens | |
| Corner Lot | |
| COMMON | |
| — | |
| None | |
| Vaulted/Cathedral Ceilings, Hardwood Floors, Laundry Hook-Up in Unit | |
| Range, Microwave, Dishwasher, Refrigerator, Washer, Dryer, Disposal, Stainless Steel Appliance(s) | |
| Not in DB | |
| — | |
| — | |
| Bike Room/Bike Trails, Elevator(s), Sundeck | |
| Gas Log |
Tax History
| Year | Property Taxes |
|---|---|
| 2008 | $2,985 |
| 2017 | $5,869 |
| 2020 | $6,597 |
Contact Agent
Nearby Similar Homes
Nearby Sold Comparables
Contact Agent
Listing Provided By
Redfin Corporation

