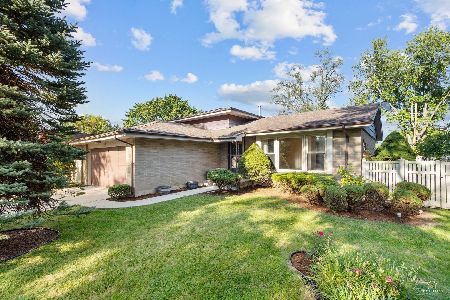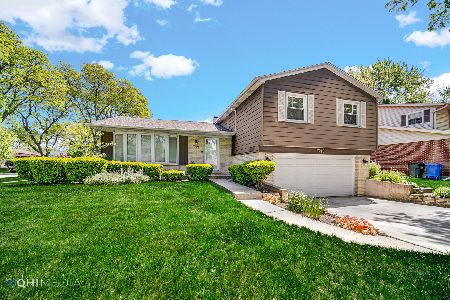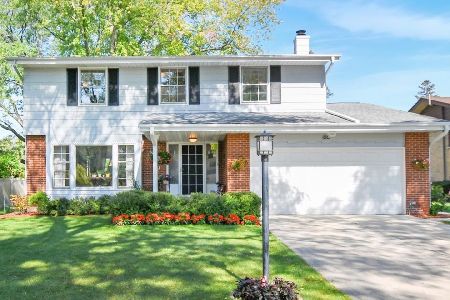1801 Mura Lane, Mount Prospect, Illinois 60056
$352,500
|
Sold
|
|
| Status: | Closed |
| Sqft: | 2,625 |
| Cost/Sqft: | $137 |
| Beds: | 4 |
| Baths: | 3 |
| Year Built: | 1966 |
| Property Taxes: | $11,373 |
| Days On Market: | 2937 |
| Lot Size: | 0,00 |
Description
You will love this well maintained, move in ready home! The 4 bedroom, 2.5 bath spacious colonial is as gorgeous outside as it is inside. Sunlight beams through the newer windows into every room. The eat-in kitchen leads to a gracious living room/dining room or to a cozy family room with a gas fireplace & sliding doors that spill onto a large patio & professionally landscaped yard. This lovely home has closets everywhere, modern chandeliers, spectacular bathrooms & a chute to the laundry room which features a high-end washer & dryer. The finished basement has built in shelving for plenty of storage & a beautifully painted & maintained floor. The attic has a fan & partial flooring for extra storage space. The 2.5 car garage has cabinets for even more storage. Many updates to home include newer roof, soffits, facia, siding, front steps, walkway & much more. Home has a security system, should you choose to activate it. Entire 1st Floor has been freshly painted. Home Warranty offered.
Property Specifics
| Single Family | |
| — | |
| Colonial | |
| 1966 | |
| Full | |
| — | |
| No | |
| — |
| Cook | |
| — | |
| 0 / Not Applicable | |
| None | |
| Lake Michigan | |
| Public Sewer | |
| 09836166 | |
| 03244080010000 |
Nearby Schools
| NAME: | DISTRICT: | DISTANCE: | |
|---|---|---|---|
|
Grade School
Robert Frost Elementary School |
21 | — | |
|
Middle School
Oliver W Holmes Middle School |
21 | Not in DB | |
|
High School
Wheeling High School |
214 | Not in DB | |
Property History
| DATE: | EVENT: | PRICE: | SOURCE: |
|---|---|---|---|
| 27 Aug, 2018 | Sold | $352,500 | MRED MLS |
| 3 Jun, 2018 | Under contract | $359,900 | MRED MLS |
| — | Last price change | $365,000 | MRED MLS |
| 18 Jan, 2018 | Listed for sale | $395,000 | MRED MLS |
Room Specifics
Total Bedrooms: 4
Bedrooms Above Ground: 4
Bedrooms Below Ground: 0
Dimensions: —
Floor Type: Hardwood
Dimensions: —
Floor Type: Hardwood
Dimensions: —
Floor Type: Hardwood
Full Bathrooms: 3
Bathroom Amenities: Double Sink,Soaking Tub
Bathroom in Basement: 0
Rooms: Foyer
Basement Description: Finished
Other Specifics
| 2.5 | |
| Concrete Perimeter | |
| Concrete | |
| Patio, Porch, Storms/Screens | |
| Corner Lot,Landscaped | |
| 77X140 | |
| Full,Unfinished | |
| Full | |
| Hardwood Floors | |
| Range, Microwave, Dishwasher, Refrigerator, Washer, Dryer, Range Hood | |
| Not in DB | |
| Sidewalks, Street Lights, Street Paved | |
| — | |
| — | |
| Gas Log, Gas Starter |
Tax History
| Year | Property Taxes |
|---|---|
| 2018 | $11,373 |
Contact Agent
Nearby Similar Homes
Nearby Sold Comparables
Contact Agent
Listing Provided By
Baird & Warner










