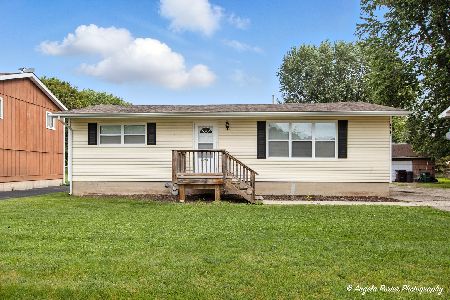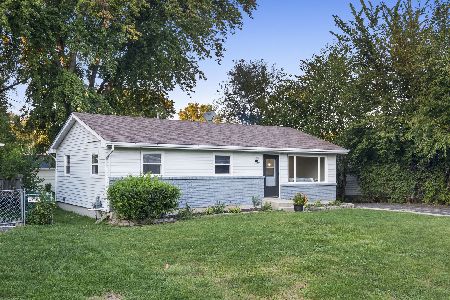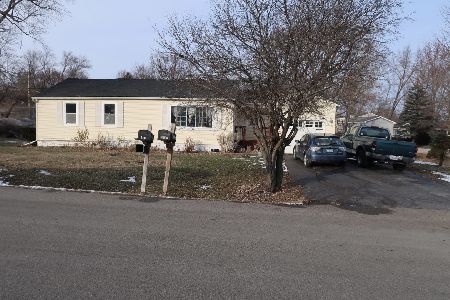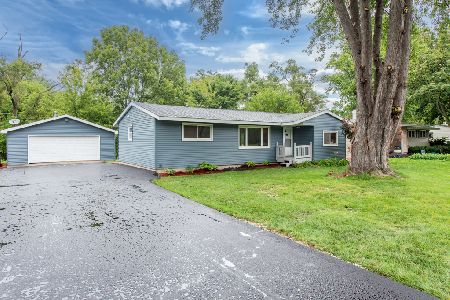1801 North Avenue, Mchenry, Illinois 60050
$234,000
|
Sold
|
|
| Status: | Closed |
| Sqft: | 2,300 |
| Cost/Sqft: | $103 |
| Beds: | 4 |
| Baths: | 2 |
| Year Built: | 1960 |
| Property Taxes: | $5,584 |
| Days On Market: | 1703 |
| Lot Size: | 0,27 |
Description
If you love an open versatile floor plan on an oversize lot in move-in condition, this is the home for you! Outstanding 4 bed on over a .27 acre features a dramatic 2-story entry that flows to a lower level family room w/fireplace & New Carpet .-Private master bedroom & office, & Utility room with exit to yard. Main level is all hardwood with an entertainment size living room.-Updated kitchen , Stainless Steel Appliances , Patio doors open up to Large/Deck to Backyard. 3 Large bedrooms and another full bath . round out this floor. Close to schools-shopping & Metra!. Play set in Yard stays . 24 Hour notice PLEASE . Please wear masks and follow Covid Guide lines.
Property Specifics
| Single Family | |
| — | |
| — | |
| 1960 | |
| None | |
| — | |
| No | |
| 0.27 |
| Mc Henry | |
| Lakeland Shores | |
| 0 / Not Applicable | |
| None | |
| Public | |
| Public Sewer | |
| 11102462 | |
| 0927177003 |
Nearby Schools
| NAME: | DISTRICT: | DISTANCE: | |
|---|---|---|---|
|
Middle School
Parkland Middle School |
15 | Not in DB | |
|
High School
Mchenry High School-west Campus |
156 | Not in DB | |
Property History
| DATE: | EVENT: | PRICE: | SOURCE: |
|---|---|---|---|
| 29 Aug, 2014 | Sold | $157,500 | MRED MLS |
| 26 Jun, 2014 | Under contract | $159,900 | MRED MLS |
| 20 Jun, 2014 | Listed for sale | $159,900 | MRED MLS |
| 30 Jul, 2021 | Sold | $234,000 | MRED MLS |
| 7 Jun, 2021 | Under contract | $238,000 | MRED MLS |
| 27 May, 2021 | Listed for sale | $238,000 | MRED MLS |
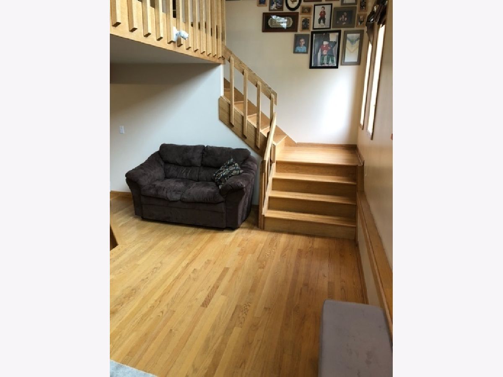
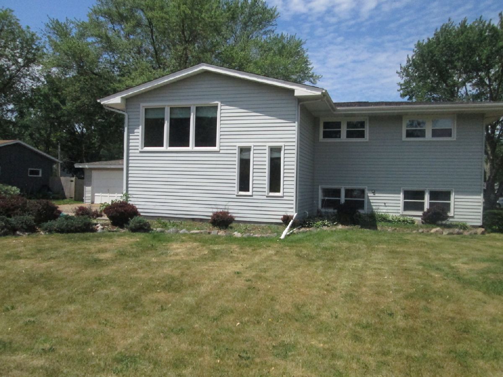
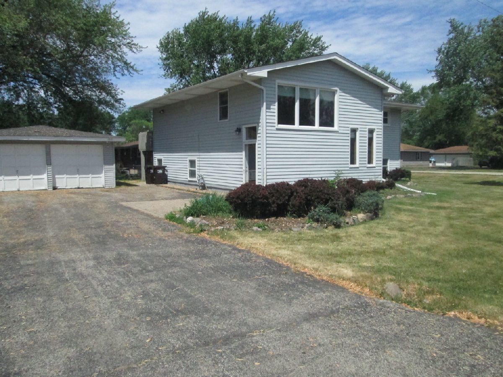
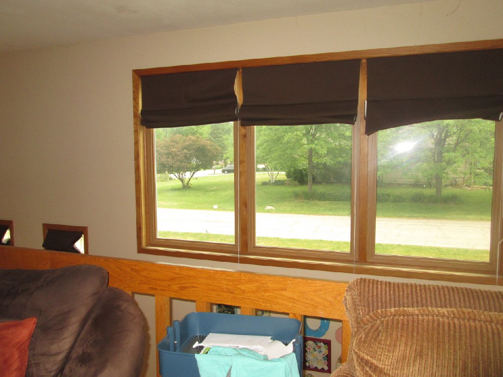
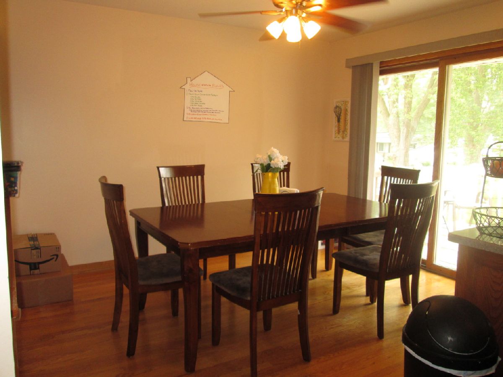
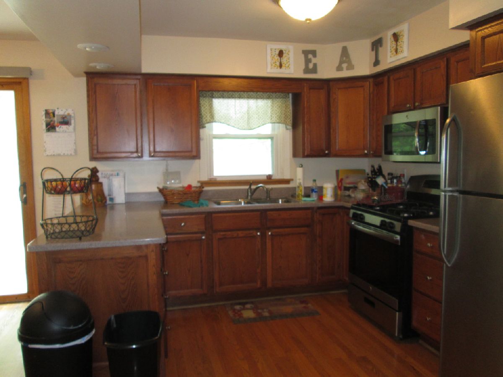
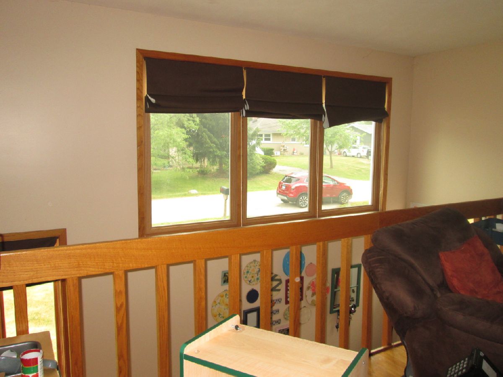
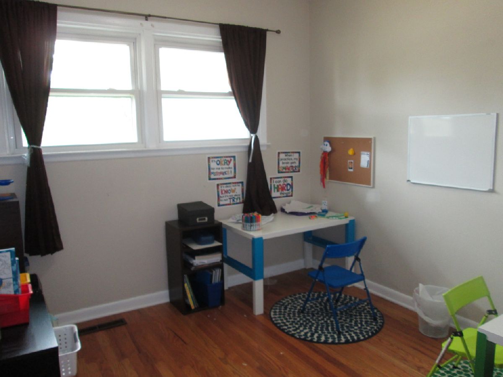
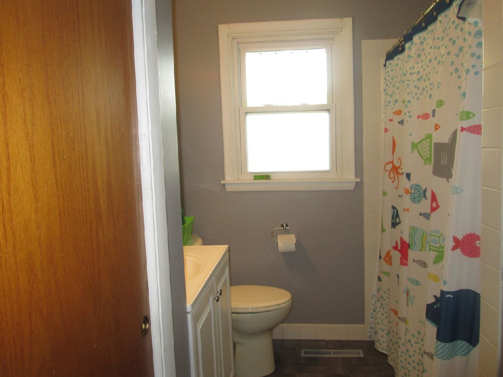
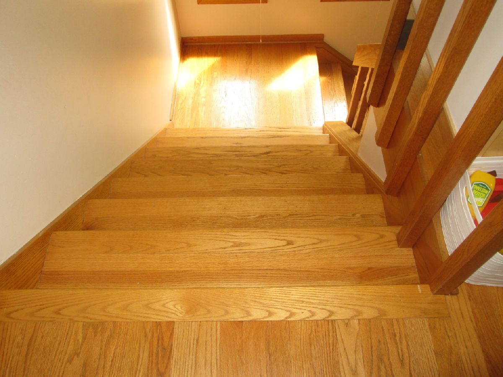
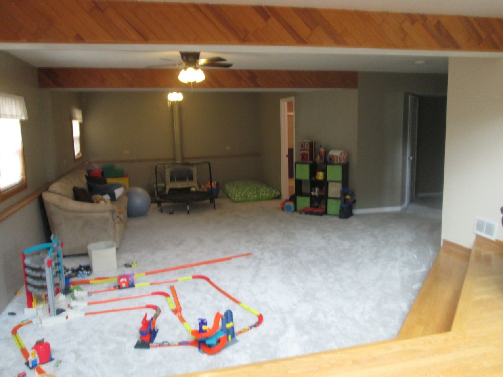
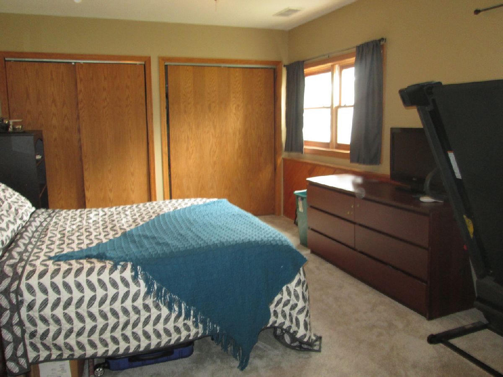
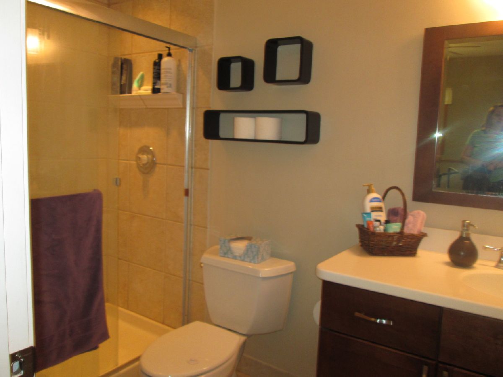
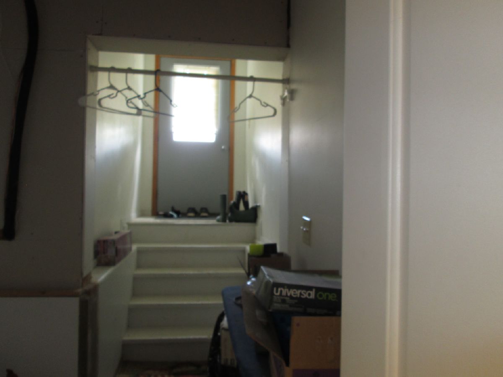
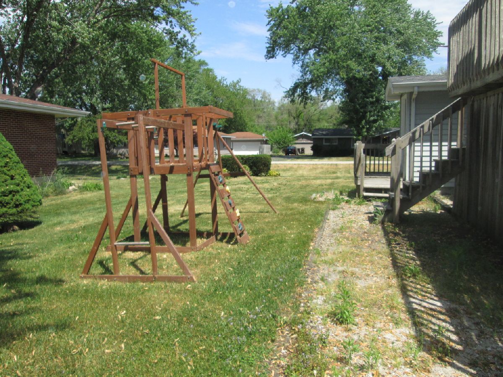
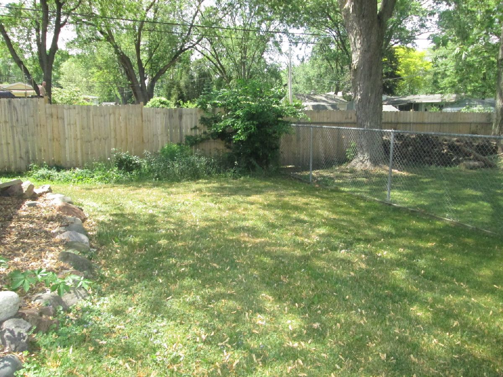
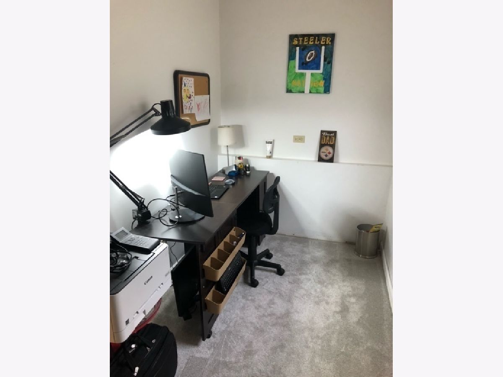
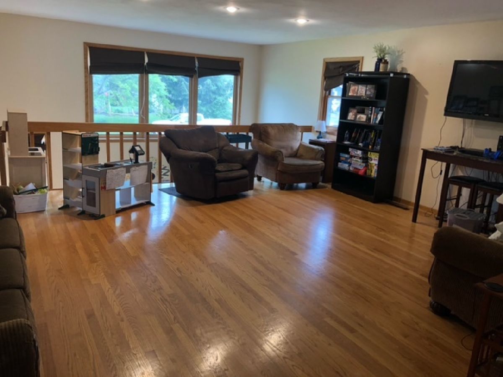
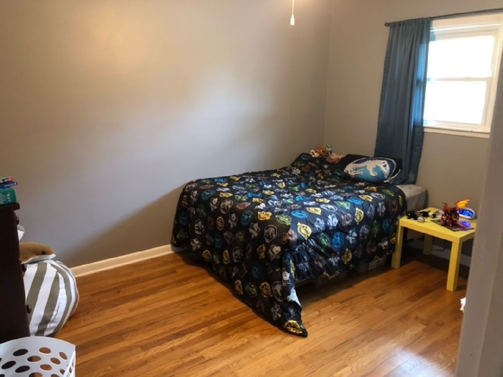
Room Specifics
Total Bedrooms: 4
Bedrooms Above Ground: 4
Bedrooms Below Ground: 0
Dimensions: —
Floor Type: Hardwood
Dimensions: —
Floor Type: Hardwood
Dimensions: —
Floor Type: Hardwood
Full Bathrooms: 2
Bathroom Amenities: Full Body Spray Shower,Double Shower
Bathroom in Basement: 0
Rooms: Eating Area,Office,Foyer
Basement Description: None
Other Specifics
| 2 | |
| Concrete Perimeter | |
| Asphalt | |
| Deck, Storms/Screens | |
| — | |
| 100X100X120X100 | |
| Unfinished | |
| None | |
| First Floor Bedroom, First Floor Laundry, First Floor Full Bath | |
| Range, Microwave, Dishwasher, Refrigerator, Washer, Dryer, Disposal | |
| Not in DB | |
| — | |
| — | |
| — | |
| Wood Burning Stove |
Tax History
| Year | Property Taxes |
|---|---|
| 2014 | $4,467 |
| 2021 | $5,584 |
Contact Agent
Nearby Similar Homes
Nearby Sold Comparables
Contact Agent
Listing Provided By
RE/MAX Suburban

