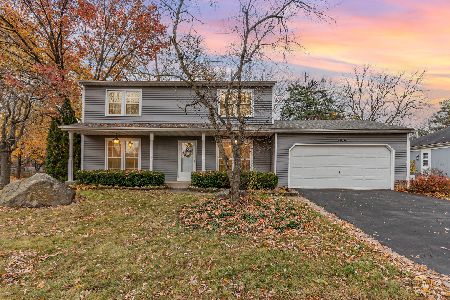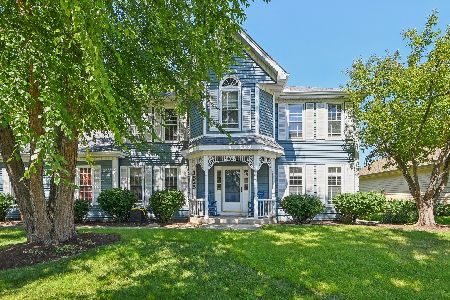1801 Paxton Drive, Naperville, Illinois 60563
$273,000
|
Sold
|
|
| Status: | Closed |
| Sqft: | 1,540 |
| Cost/Sqft: | $185 |
| Beds: | 3 |
| Baths: | 2 |
| Year Built: | 1981 |
| Property Taxes: | $6,791 |
| Days On Market: | 1313 |
| Lot Size: | 0,00 |
Description
Opportunity of a lifetime. **Naperville** Hello all you Pinterest Entrepreneurs, show us what you've got! Welcome flippers, investors, or anyone who wants to put in some sweat equity and call this HOME. Single family home in a great community. Great location on a quiet, tree lined street. 3 BD, 1.1 BA affording 1,540 SF plus a full basement. No HOA fee unless you'd like to join the pool. Located in fabulous award winning IPSD #204. All appliances in working condition but home is being sold AS IS. Close to train and I-88 and Route 59 shopping corridor. What are you waiting for?
Property Specifics
| Single Family | |
| — | |
| — | |
| 1981 | |
| — | |
| — | |
| No | |
| — |
| Du Page | |
| Brookdale | |
| 0 / Not Applicable | |
| — | |
| — | |
| — | |
| 11435190 | |
| 0710308009 |
Nearby Schools
| NAME: | DISTRICT: | DISTANCE: | |
|---|---|---|---|
|
Grade School
Brookdale Elementary School |
204 | — | |
|
Middle School
Hill Middle School |
204 | Not in DB | |
|
High School
Metea Valley High School |
204 | Not in DB | |
Property History
| DATE: | EVENT: | PRICE: | SOURCE: |
|---|---|---|---|
| 5 Aug, 2022 | Sold | $273,000 | MRED MLS |
| 19 Jun, 2022 | Under contract | $285,000 | MRED MLS |
| 14 Jun, 2022 | Listed for sale | $285,000 | MRED MLS |










Room Specifics
Total Bedrooms: 3
Bedrooms Above Ground: 3
Bedrooms Below Ground: 0
Dimensions: —
Floor Type: —
Dimensions: —
Floor Type: —
Full Bathrooms: 2
Bathroom Amenities: —
Bathroom in Basement: 0
Rooms: —
Basement Description: Unfinished
Other Specifics
| 1 | |
| — | |
| — | |
| — | |
| — | |
| 57 X 110 | |
| — | |
| — | |
| — | |
| — | |
| Not in DB | |
| — | |
| — | |
| — | |
| — |
Tax History
| Year | Property Taxes |
|---|---|
| 2022 | $6,791 |
Contact Agent
Nearby Similar Homes
Nearby Sold Comparables
Contact Agent
Listing Provided By
john greene, Realtor






