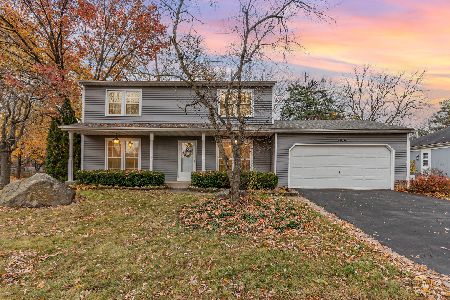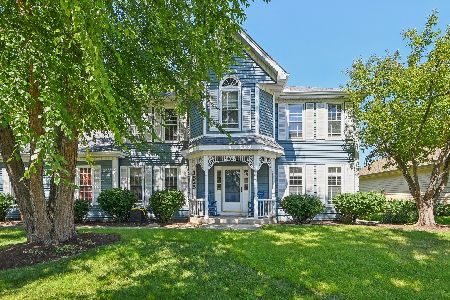1809 Paxton Drive, Naperville, Illinois 60563
$235,000
|
Sold
|
|
| Status: | Closed |
| Sqft: | 1,680 |
| Cost/Sqft: | $143 |
| Beds: | 3 |
| Baths: | 2 |
| Year Built: | 1981 |
| Property Taxes: | $6,118 |
| Days On Market: | 3760 |
| Lot Size: | 0,15 |
Description
Best location in the development, premium lot backing to huge grassy park with pretty views from every window This is one of the very most affordable homes in the subdivision! Awesome updates include a brand new kitchen with 42 inch maple shaker style cabinets, granite counters, ceramic backsplash, stainless steel appliances, kitchen overlooks Family room with cozy fireplace, sliding glass door to both a deck and a patio and beautifully landscaped yard, perfect for entertaining and wonderfully private and serene. There are 3 bedrooms on 2nd floor with nicely updated baths, the hall bath has a private entry into the Master Bedroom, neutral carpet on 2nd floor, generous closets, great storage throughout. There is an attached 2 car garage with electric door openers. The home is conveniently located close to schools, shopping, train station, and close to expressways for easy commuting. The District 204 schools are ranked high in the state. This is truly the best value in Brookdale!
Property Specifics
| Single Family | |
| — | |
| Colonial | |
| 1981 | |
| None | |
| 2 STORY | |
| No | |
| 0.15 |
| Du Page | |
| Brookdale | |
| 0 / Not Applicable | |
| None | |
| Lake Michigan | |
| Public Sewer | |
| 09054060 | |
| 0710308007 |
Nearby Schools
| NAME: | DISTRICT: | DISTANCE: | |
|---|---|---|---|
|
Grade School
Brookdale Elementary School |
204 | — | |
|
Middle School
Hill Middle School |
204 | Not in DB | |
|
High School
Metea Valley High School |
204 | Not in DB | |
Property History
| DATE: | EVENT: | PRICE: | SOURCE: |
|---|---|---|---|
| 31 Dec, 2015 | Sold | $235,000 | MRED MLS |
| 11 Nov, 2015 | Under contract | $239,900 | MRED MLS |
| 2 Oct, 2015 | Listed for sale | $239,900 | MRED MLS |
Room Specifics
Total Bedrooms: 3
Bedrooms Above Ground: 3
Bedrooms Below Ground: 0
Dimensions: —
Floor Type: Carpet
Dimensions: —
Floor Type: Carpet
Full Bathrooms: 2
Bathroom Amenities: —
Bathroom in Basement: 0
Rooms: No additional rooms
Basement Description: None
Other Specifics
| 2 | |
| Concrete Perimeter | |
| Asphalt | |
| Deck, Patio | |
| Park Adjacent,Wooded | |
| 65X112X46X114 | |
| Unfinished | |
| — | |
| Wood Laminate Floors, First Floor Laundry | |
| Range, Microwave, Dishwasher, Refrigerator, Washer, Dryer | |
| Not in DB | |
| Tennis Courts, Sidewalks, Street Lights, Street Paved | |
| — | |
| — | |
| Wood Burning |
Tax History
| Year | Property Taxes |
|---|---|
| 2015 | $6,118 |
Contact Agent
Nearby Similar Homes
Nearby Sold Comparables
Contact Agent
Listing Provided By
RE/MAX Suburban








