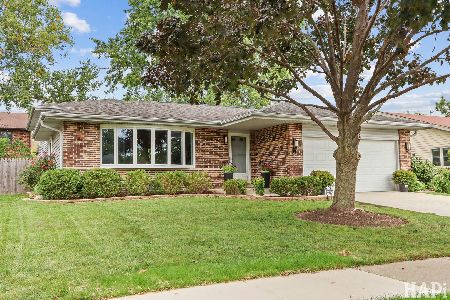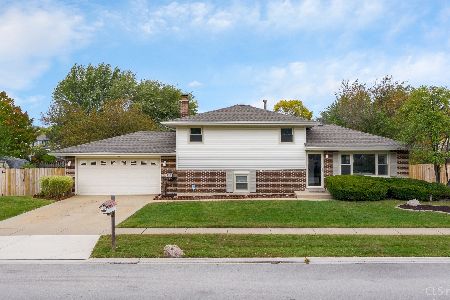1801 Spring Ridge Drive, Arlington Heights, Illinois 60004
$380,000
|
Sold
|
|
| Status: | Closed |
| Sqft: | 0 |
| Cost/Sqft: | — |
| Beds: | 3 |
| Baths: | 2 |
| Year Built: | 1984 |
| Property Taxes: | $7,152 |
| Days On Market: | 586 |
| Lot Size: | 0,25 |
Description
Nestled on a corner lot, this charming brick house with 3 bedrooms and 2 baths invites you to explore its full potential. The thoughtfully designed layout features a formal living room and dining room, along with an eat-in kitchen on the main level. On the second level, you will discover three bedrooms which share a full bath. The lower level offers a cozy family room with a stone fireplace, full bath and laundry room, while the finished sub-basement offers a rec room and wet bar for added entertainment space. Outside, a covered patio beckons year-round enjoyment, complemented by an expansive yard featuring a deck and shed. While the house is offered in "as-is" condition and some updates may be needed, the home's appealing layout will provide an excellent foundation for customization to match your style. Convenient proximity to several parks, including Lake Terramere and Nickol Knoll parks, golf courses, restaurants and shopping make this house a real find!
Property Specifics
| Single Family | |
| — | |
| — | |
| 1984 | |
| — | |
| THE MAPLE - SPLIT LEVEL | |
| No | |
| 0.25 |
| Cook | |
| Tiburon | |
| 0 / Not Applicable | |
| — | |
| — | |
| — | |
| 12073180 | |
| 02012090290000 |
Nearby Schools
| NAME: | DISTRICT: | DISTANCE: | |
|---|---|---|---|
|
Grade School
Lake Louise Elementary School |
15 | — | |
|
Middle School
Winston Campus Middle School |
15 | Not in DB | |
|
High School
Palatine High School |
211 | Not in DB | |
Property History
| DATE: | EVENT: | PRICE: | SOURCE: |
|---|---|---|---|
| 25 Jul, 2008 | Sold | $360,000 | MRED MLS |
| 4 Jun, 2008 | Under contract | $375,000 | MRED MLS |
| — | Last price change | $390,000 | MRED MLS |
| 26 Mar, 2008 | Listed for sale | $400,000 | MRED MLS |
| 10 Jul, 2024 | Sold | $380,000 | MRED MLS |
| 13 Jun, 2024 | Under contract | $350,000 | MRED MLS |
| 9 Jun, 2024 | Listed for sale | $350,000 | MRED MLS |
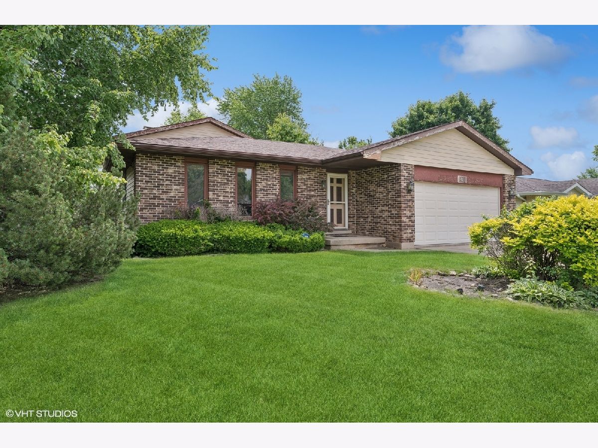
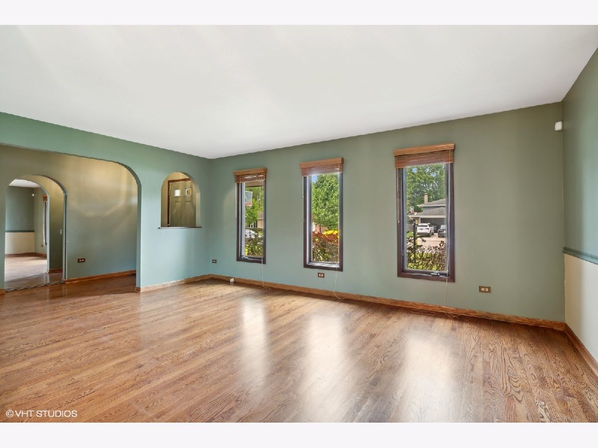
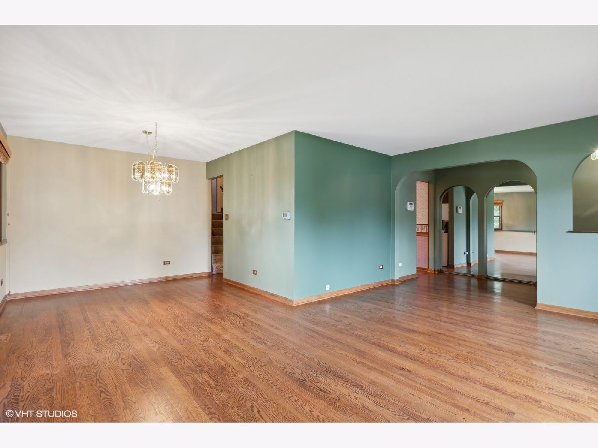
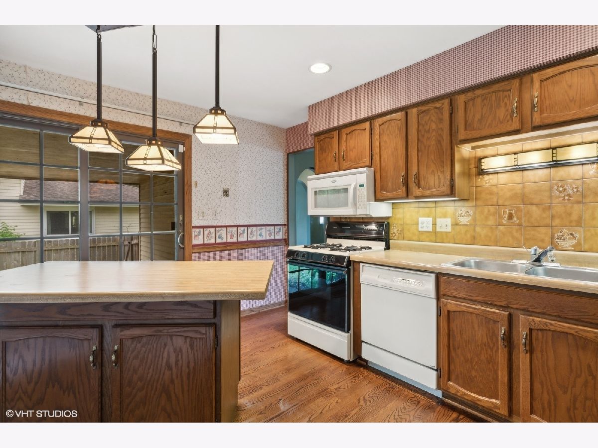
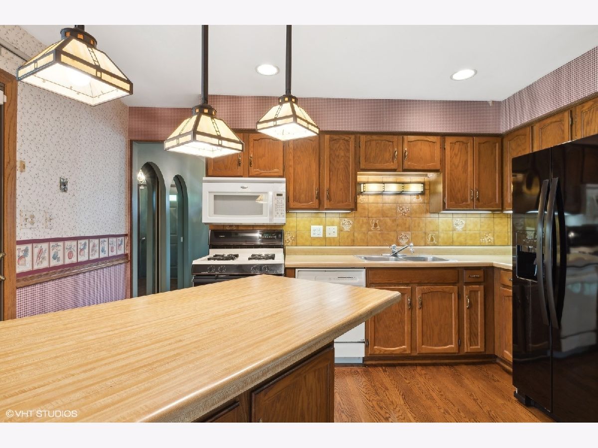
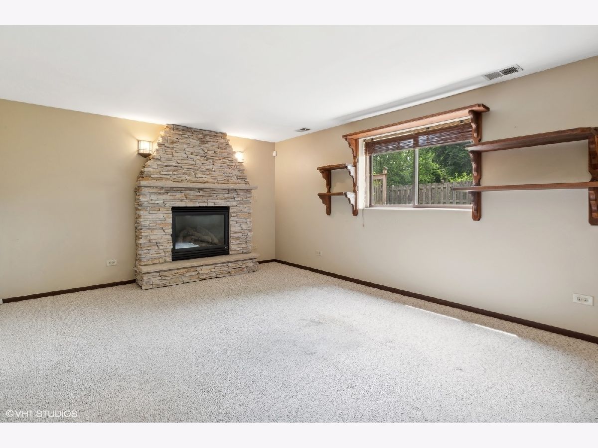
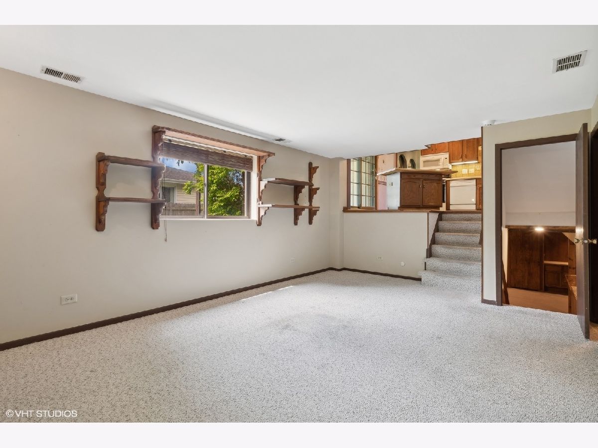
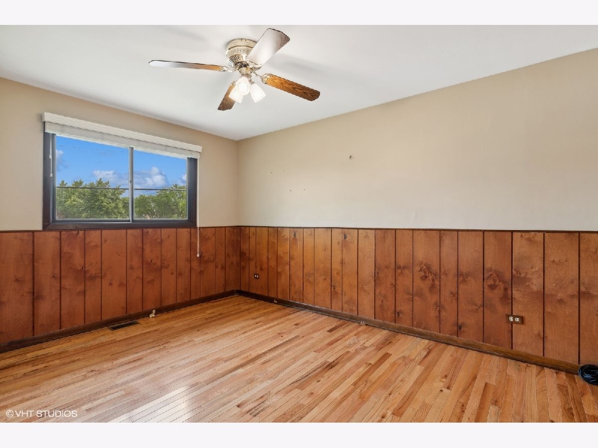
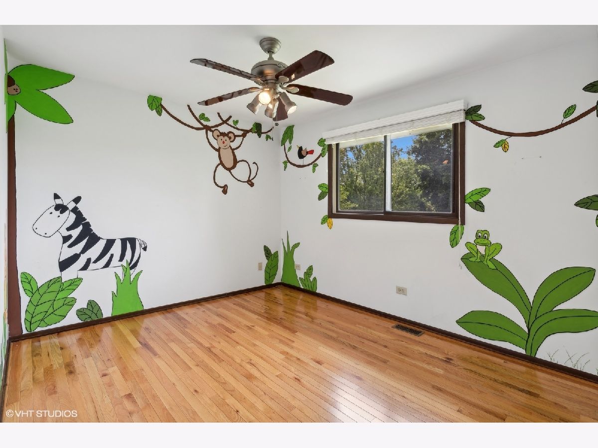
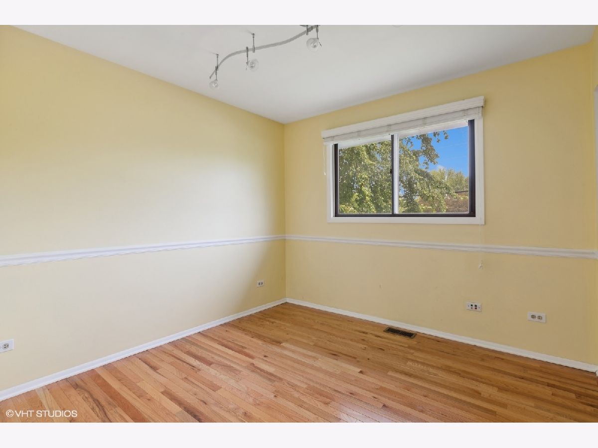
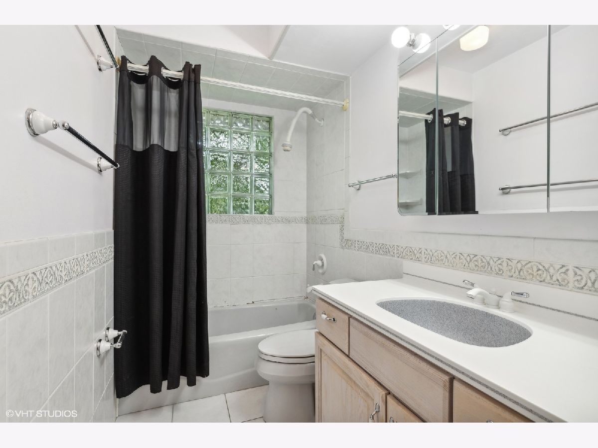
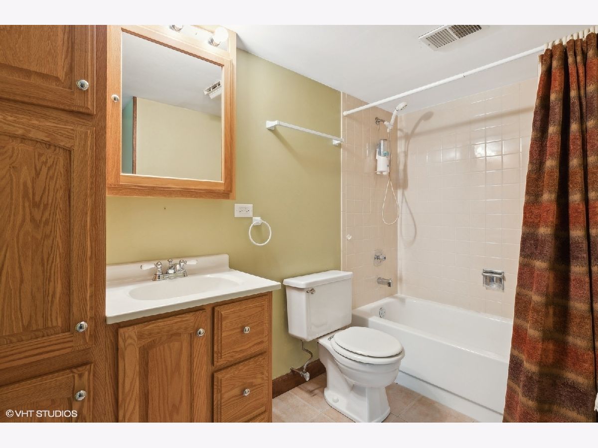
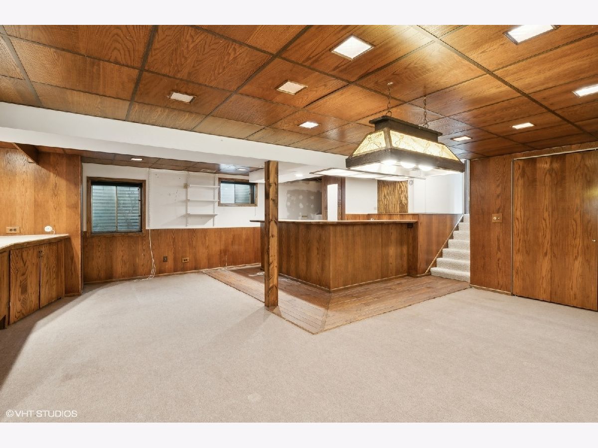
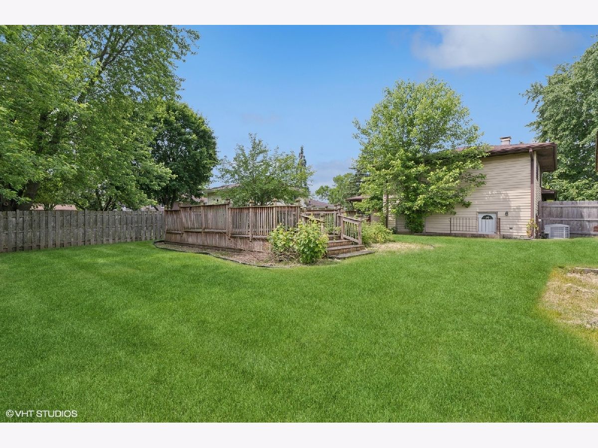
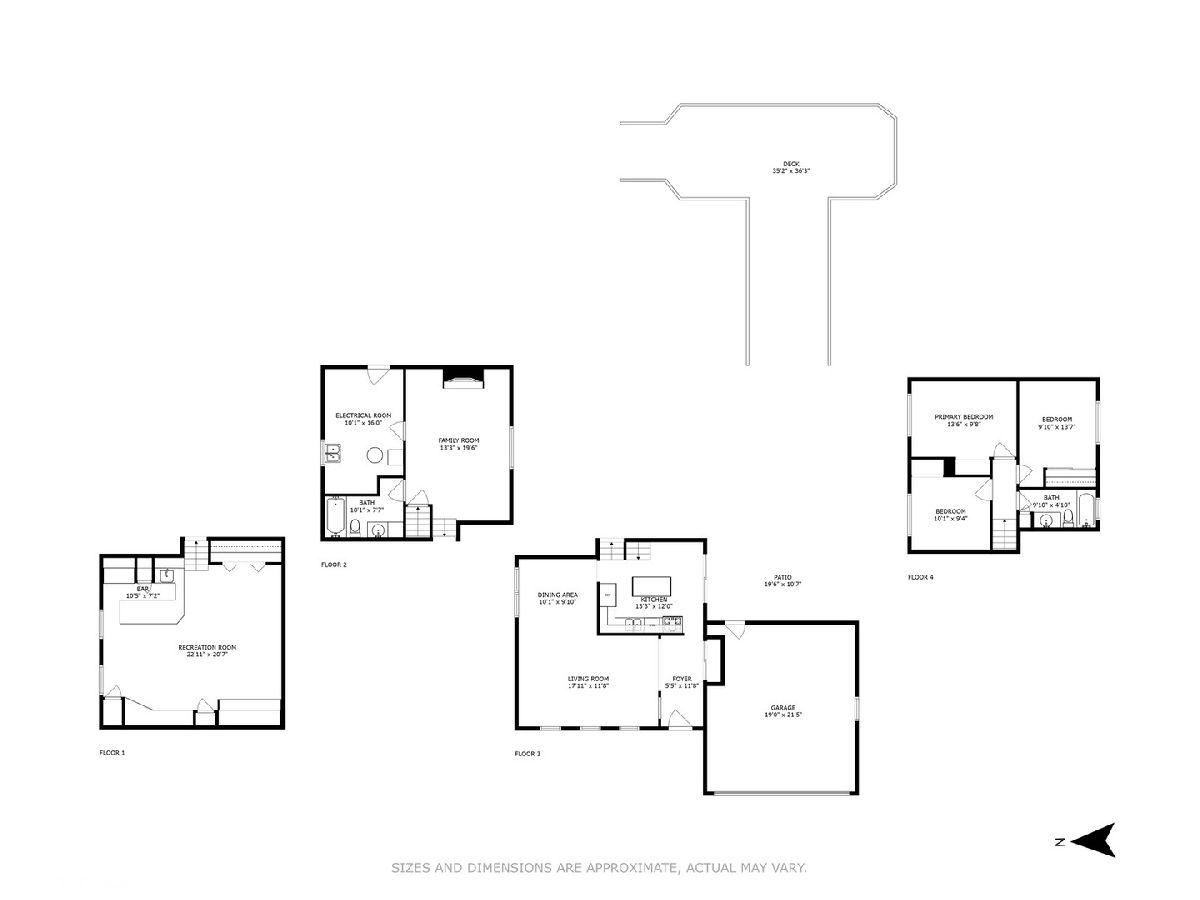
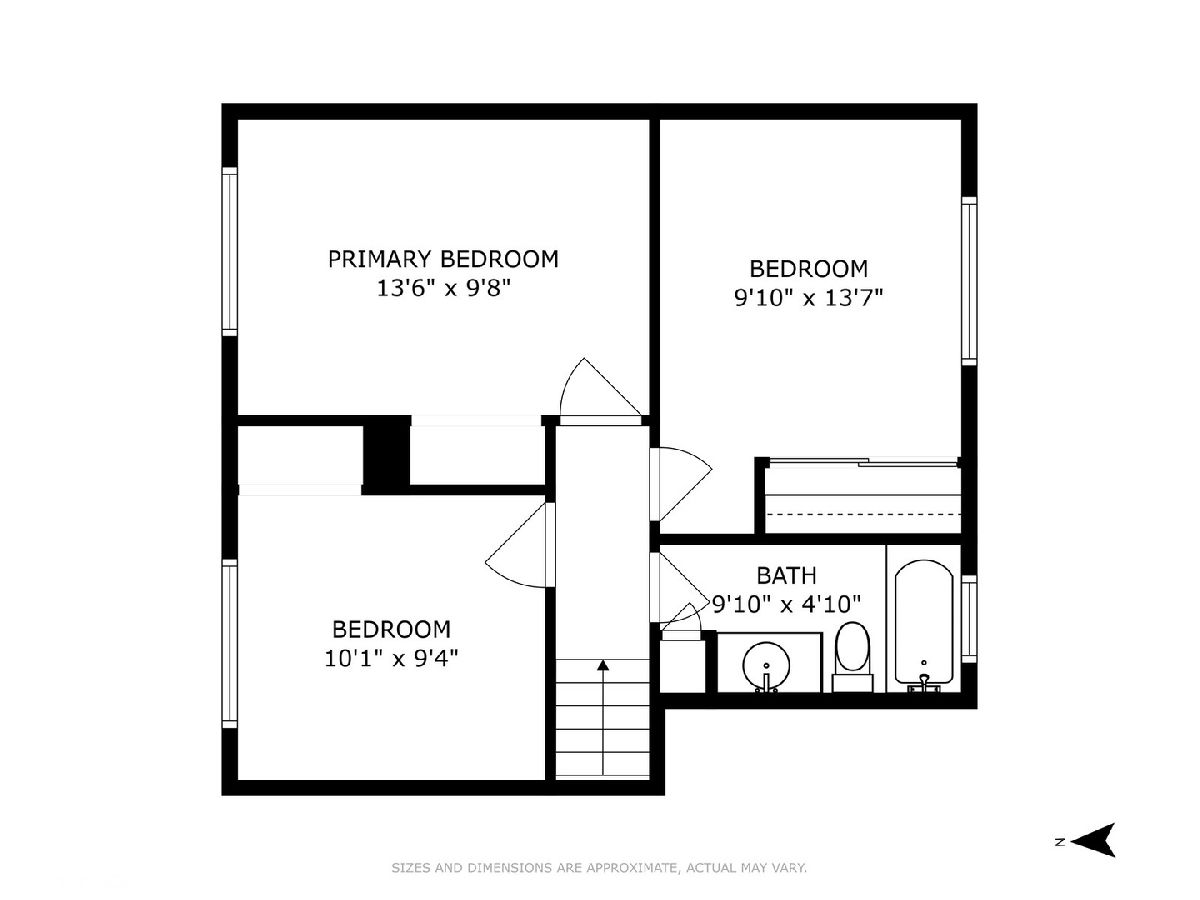
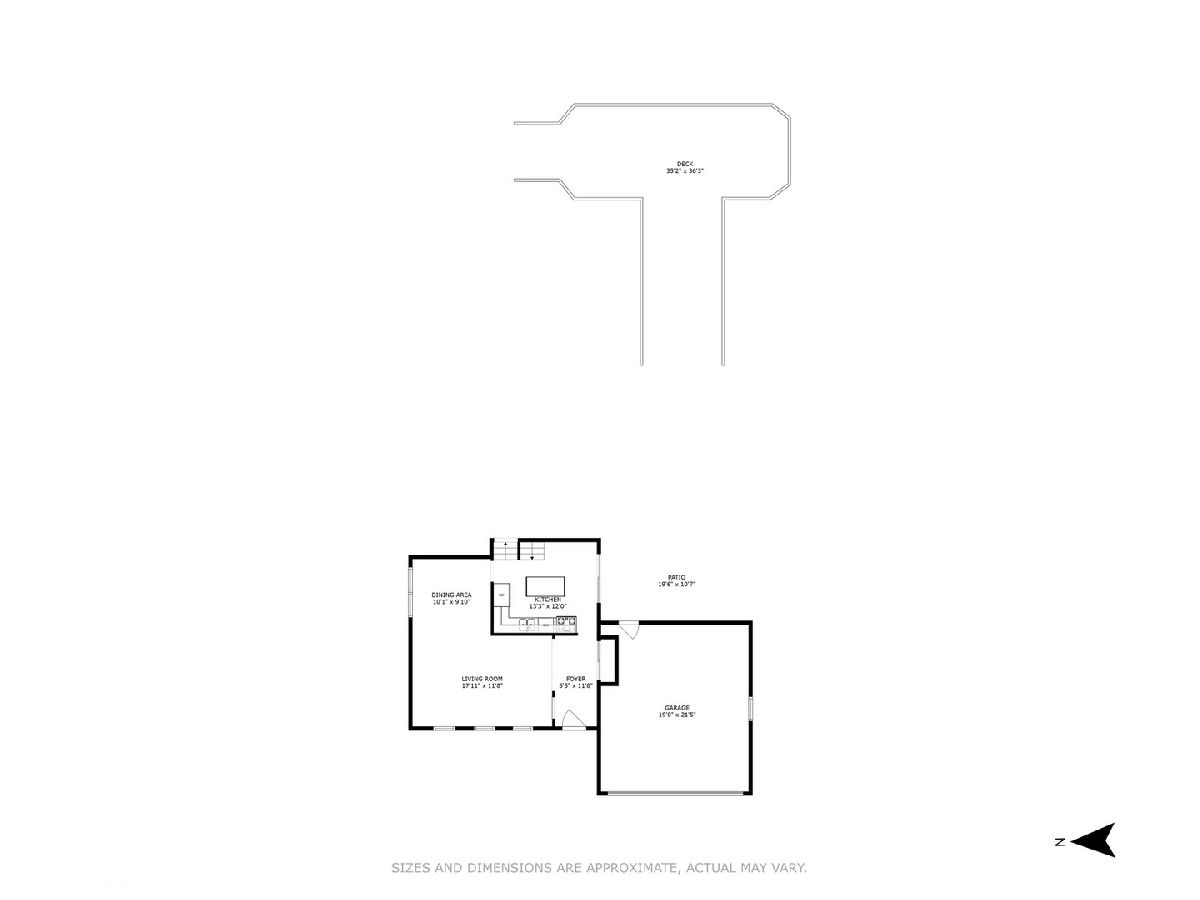
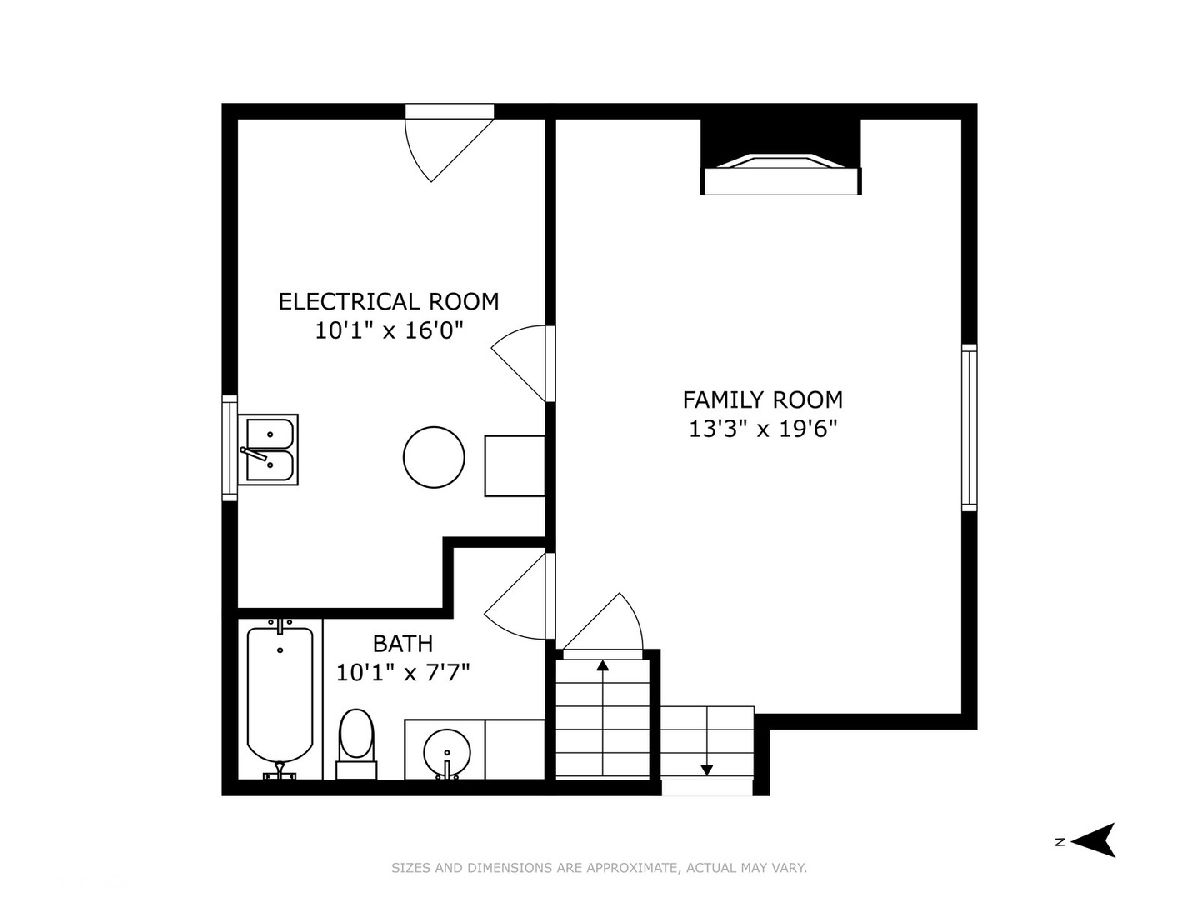
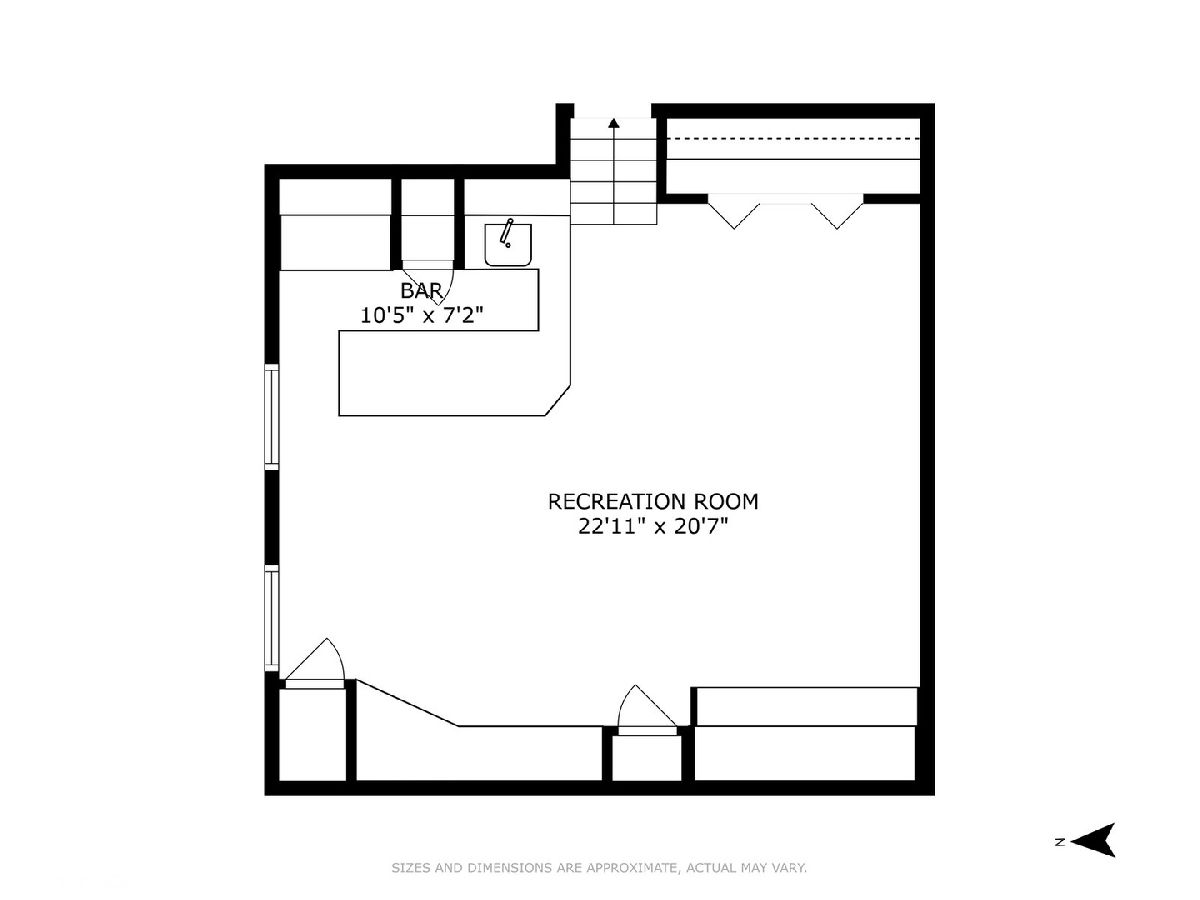
Room Specifics
Total Bedrooms: 3
Bedrooms Above Ground: 3
Bedrooms Below Ground: 0
Dimensions: —
Floor Type: —
Dimensions: —
Floor Type: —
Full Bathrooms: 2
Bathroom Amenities: —
Bathroom in Basement: 0
Rooms: —
Basement Description: Finished,Sub-Basement
Other Specifics
| 2 | |
| — | |
| Concrete | |
| — | |
| — | |
| 88X140.76X79.33X140.76 | |
| Interior Stair,Unfinished | |
| — | |
| — | |
| — | |
| Not in DB | |
| — | |
| — | |
| — | |
| — |
Tax History
| Year | Property Taxes |
|---|---|
| 2008 | $5,112 |
| 2024 | $7,152 |
Contact Agent
Nearby Sold Comparables
Contact Agent
Listing Provided By
Baird & Warner

