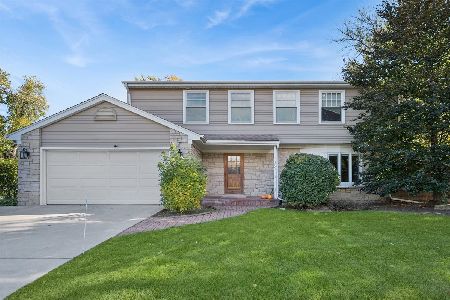1802 Fieldwood Drive, Northbrook, Illinois 60062
$560,000
|
Sold
|
|
| Status: | Closed |
| Sqft: | 2,832 |
| Cost/Sqft: | $215 |
| Beds: | 4 |
| Baths: | 4 |
| Year Built: | 1967 |
| Property Taxes: | $13,364 |
| Days On Market: | 2285 |
| Lot Size: | 0,00 |
Description
This delightful, sprawling 4 bedroom, 3.1 bath ranch in sought-after SUNSET FIELDS, has amazing curb appeal and so much to offer! Open the door to a gracious, marble floored entry with skylight. The spacious kitchen with island has adjoining eating area with a wall of windows, and adjoins the Family room with a wood burning fireplace. This open floor plan design is great for entertaining. From sliders in the LR, DR, and Master BR, you will have amazing views and access to the beautiful back yard. 4 bedrooms with walk in closets, recessed lighting throughout the home and updated baths with skylights! Roof - 2 yrs, windows 2-4 yrs, washer/dryer-2 months. 8/8/19 NEW AC AND FURNACE W/ AIR CLEANER AND HUMIDIFIER. The basement is recently remodeled and offers Rec. Rm., 5th bedroom and full bath. Near parks, playgrounds, tennis courts, public transportation and Wescott School. You will not be disappointed!
Property Specifics
| Single Family | |
| — | |
| Ranch | |
| 1967 | |
| Partial | |
| — | |
| No | |
| — |
| Cook | |
| Sunset Fields | |
| 0 / Not Applicable | |
| None | |
| Lake Michigan | |
| Public Sewer | |
| 10557613 | |
| 04161140170000 |
Nearby Schools
| NAME: | DISTRICT: | DISTANCE: | |
|---|---|---|---|
|
Grade School
Wescott Elementary School |
30 | — | |
|
Middle School
Maple School |
30 | Not in DB | |
|
High School
Glenbrook North High School |
225 | Not in DB | |
Property History
| DATE: | EVENT: | PRICE: | SOURCE: |
|---|---|---|---|
| 10 Mar, 2020 | Sold | $560,000 | MRED MLS |
| 7 Jan, 2020 | Under contract | $609,000 | MRED MLS |
| 25 Oct, 2019 | Listed for sale | $609,000 | MRED MLS |
Room Specifics
Total Bedrooms: 5
Bedrooms Above Ground: 4
Bedrooms Below Ground: 1
Dimensions: —
Floor Type: Carpet
Dimensions: —
Floor Type: Carpet
Dimensions: —
Floor Type: Carpet
Dimensions: —
Floor Type: —
Full Bathrooms: 4
Bathroom Amenities: Separate Shower,Double Sink
Bathroom in Basement: 1
Rooms: Bedroom 5,Eating Area,Recreation Room,Foyer,Utility Room-Lower Level
Basement Description: Finished
Other Specifics
| 2.1 | |
| Concrete Perimeter | |
| Asphalt | |
| Patio, Storms/Screens | |
| Fenced Yard | |
| 91X154X65.70X145.88 | |
| Unfinished | |
| Full | |
| Skylight(s), Hardwood Floors, First Floor Laundry, First Floor Full Bath, Built-in Features, Walk-In Closet(s) | |
| Double Oven, Microwave, Dishwasher, Refrigerator, Washer, Dryer, Disposal | |
| Not in DB | |
| Park, Pool, Tennis Court(s) | |
| — | |
| — | |
| Wood Burning |
Tax History
| Year | Property Taxes |
|---|---|
| 2020 | $13,364 |
Contact Agent
Nearby Similar Homes
Nearby Sold Comparables
Contact Agent
Listing Provided By
Berkshire Hathaway HomeServices Chicago









