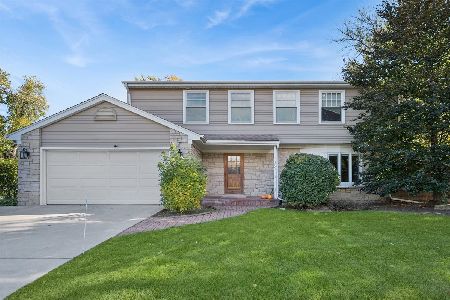1808 Fieldwood Drive, Northbrook, Illinois 60062
$852,000
|
Sold
|
|
| Status: | Closed |
| Sqft: | 2,282 |
| Cost/Sqft: | $305 |
| Beds: | 4 |
| Baths: | 3 |
| Year Built: | 1966 |
| Property Taxes: | $12,339 |
| Days On Market: | 611 |
| Lot Size: | 0,29 |
Description
This beautifully maintained home features a series of thoughtful updates and improvements that enhance both its functionality and aesthetic appeal. The first floor was gutted and remodeled in 2010 and now includes wood floors that extend throughout the main level. The home has just been been freshly painted and has new carpet, adding a touch of modern comfort throughout. The light-filled dining area, just off the beautifully updated kitchen, offers a perfect space for gatherings. The kitchen itself is a chef's dream, with new Silestone countertops and stainless steel appliances. The convenient island with seating enhances both functionality and style. Continue on into the spacious living room, bathed in natural light, to find sliding glass doors that lead out to the large outdoor patio and expansive yard. The first floor also includes a bedroom and laundry closet, providing additional convenience and flexibility for living arrangements. Ascending four steps brings you to the expansive family room, which includes a wood-burning fireplace with a gas starter and large windows overlooking the yard, creating a cozy yet bright atmosphere. The upper level houses the primary bedroom, complete with a large walk-in closet and en-suite bathroom, along with two additional bedrooms and another full bathroom. The large lower level recreation room, equipped with recessed lighting, offers ample space for various activities. The home's exterior is equally impressive, featuring updated landscaping and a spacious front porch, perfect for outdoor relaxation. Additionally, the property includes a 2-car attached garage, providing plenty of storage and parking space. This home is in an amazing location close downtown shopping and restaurants as well as all 3 highly rated public schools in District 30 & 225 - Wescott Elementary, Maple and Glenbrook North H.S. Just move in and enjoy all the amenities this home has to offer.
Property Specifics
| Single Family | |
| — | |
| — | |
| 1966 | |
| — | |
| — | |
| No | |
| 0.29 |
| Cook | |
| Sunset Fields | |
| 0 / Not Applicable | |
| — | |
| — | |
| — | |
| 12033061 | |
| 04161140180000 |
Nearby Schools
| NAME: | DISTRICT: | DISTANCE: | |
|---|---|---|---|
|
Grade School
Wescott Elementary School |
30 | — | |
|
Middle School
Maple School |
30 | Not in DB | |
|
High School
Glenbrook North High School |
225 | Not in DB | |
Property History
| DATE: | EVENT: | PRICE: | SOURCE: |
|---|---|---|---|
| 26 Jun, 2009 | Sold | $470,000 | MRED MLS |
| 1 Jun, 2009 | Under contract | $500,000 | MRED MLS |
| — | Last price change | $525,000 | MRED MLS |
| 7 Nov, 2008 | Listed for sale | $530,000 | MRED MLS |
| 14 Jun, 2024 | Sold | $852,000 | MRED MLS |
| 26 May, 2024 | Under contract | $695,000 | MRED MLS |
| 24 May, 2024 | Listed for sale | $695,000 | MRED MLS |
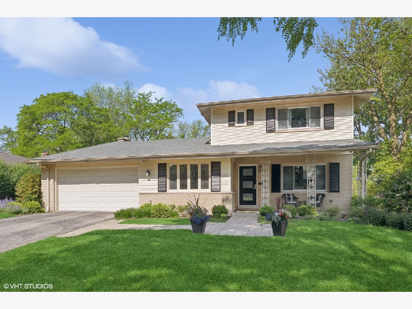
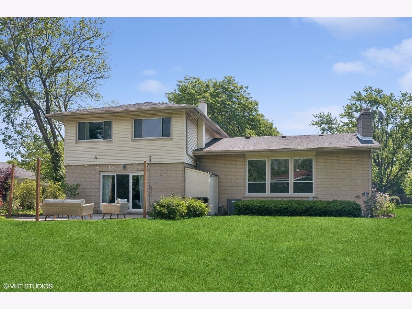
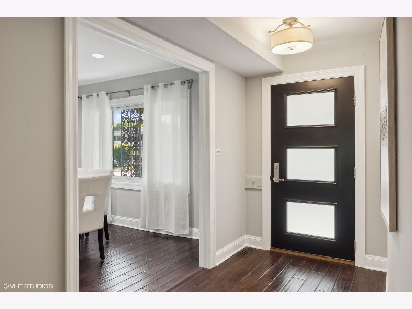
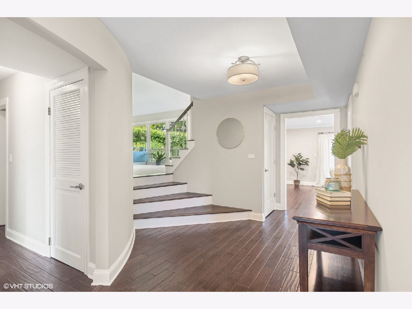
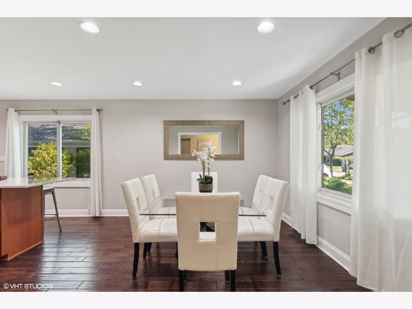
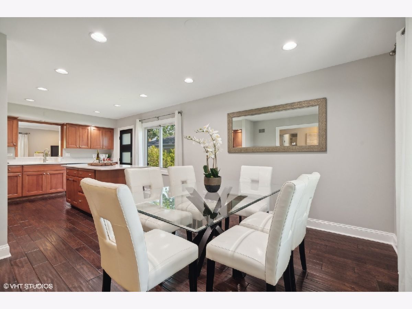
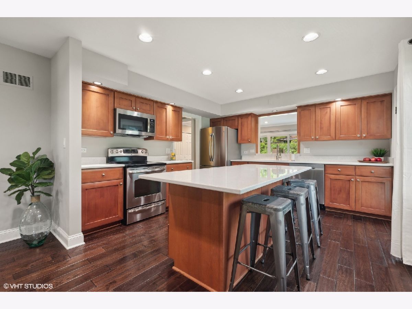
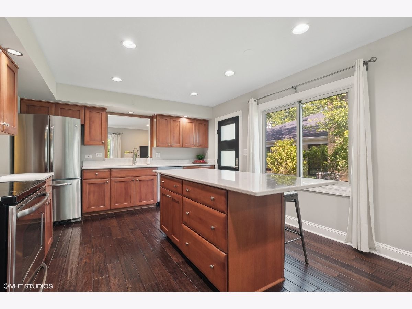
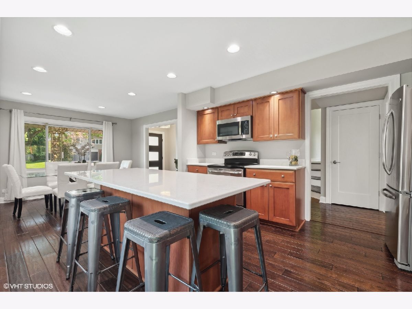
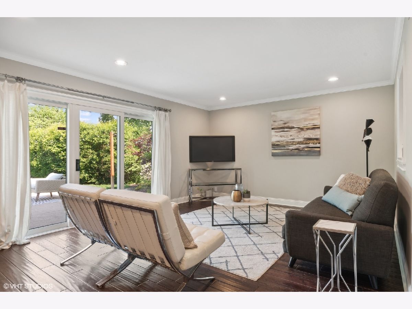
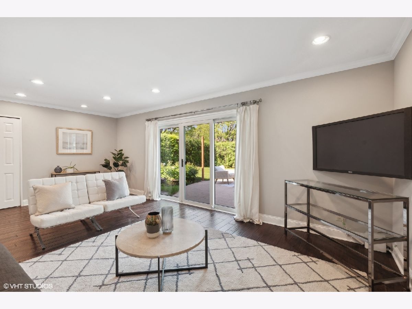
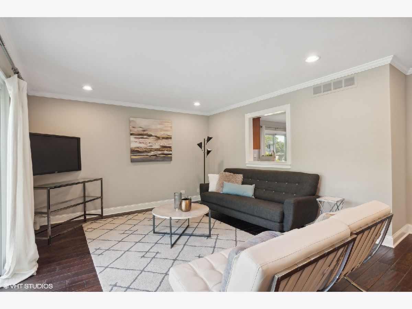
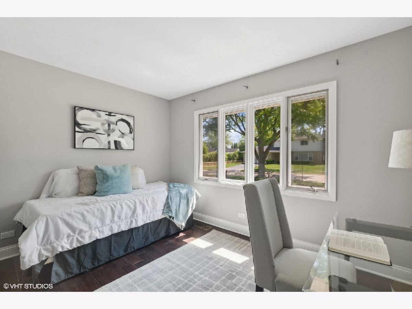
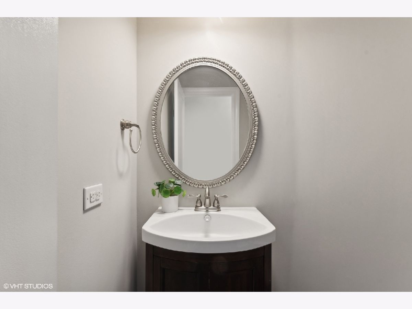
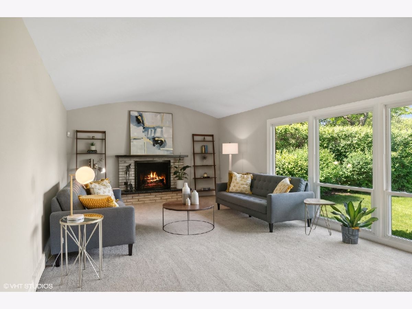
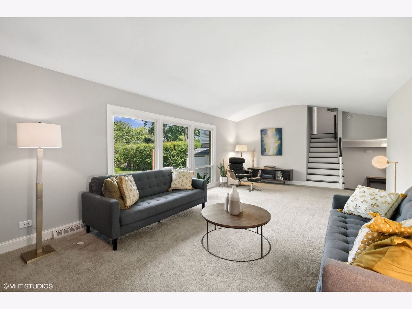
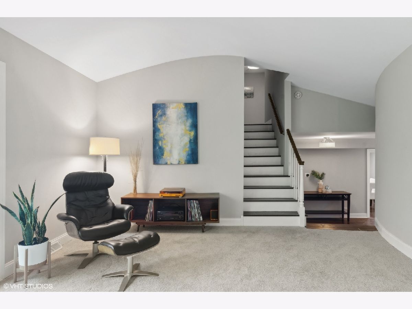
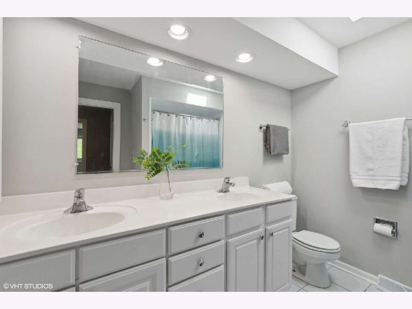
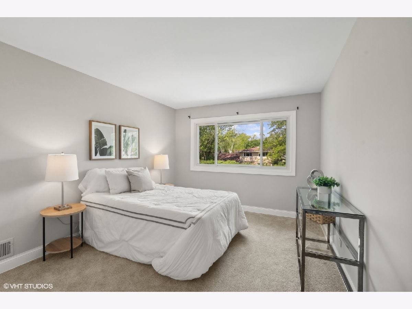
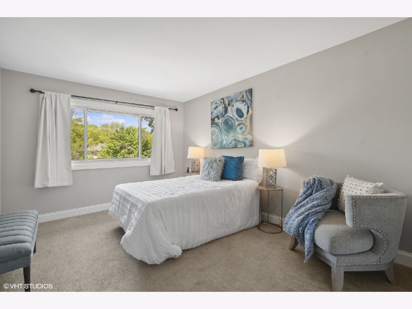
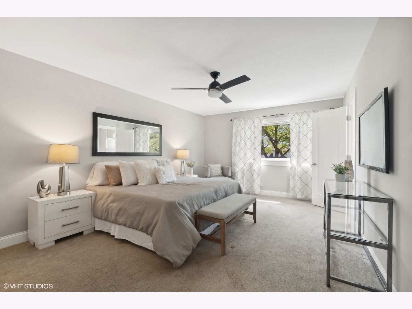
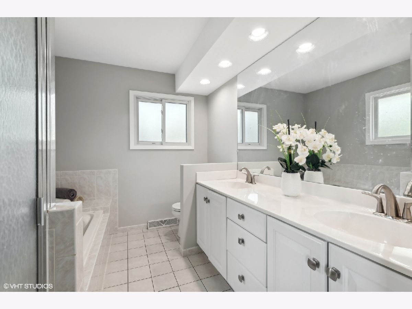
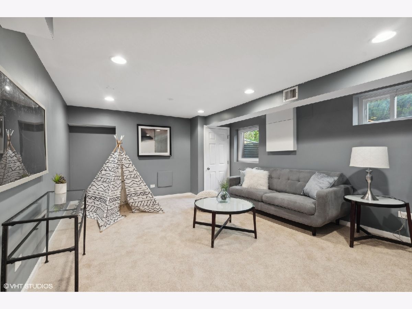
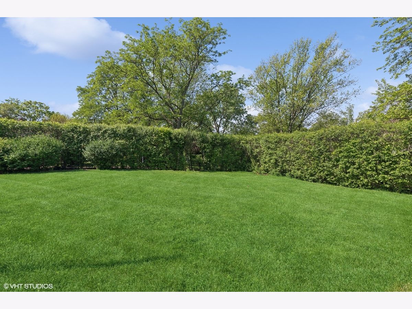
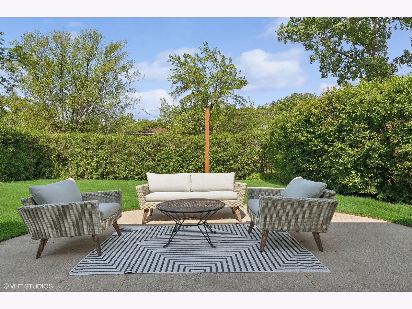
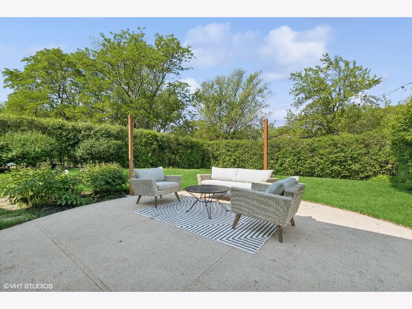
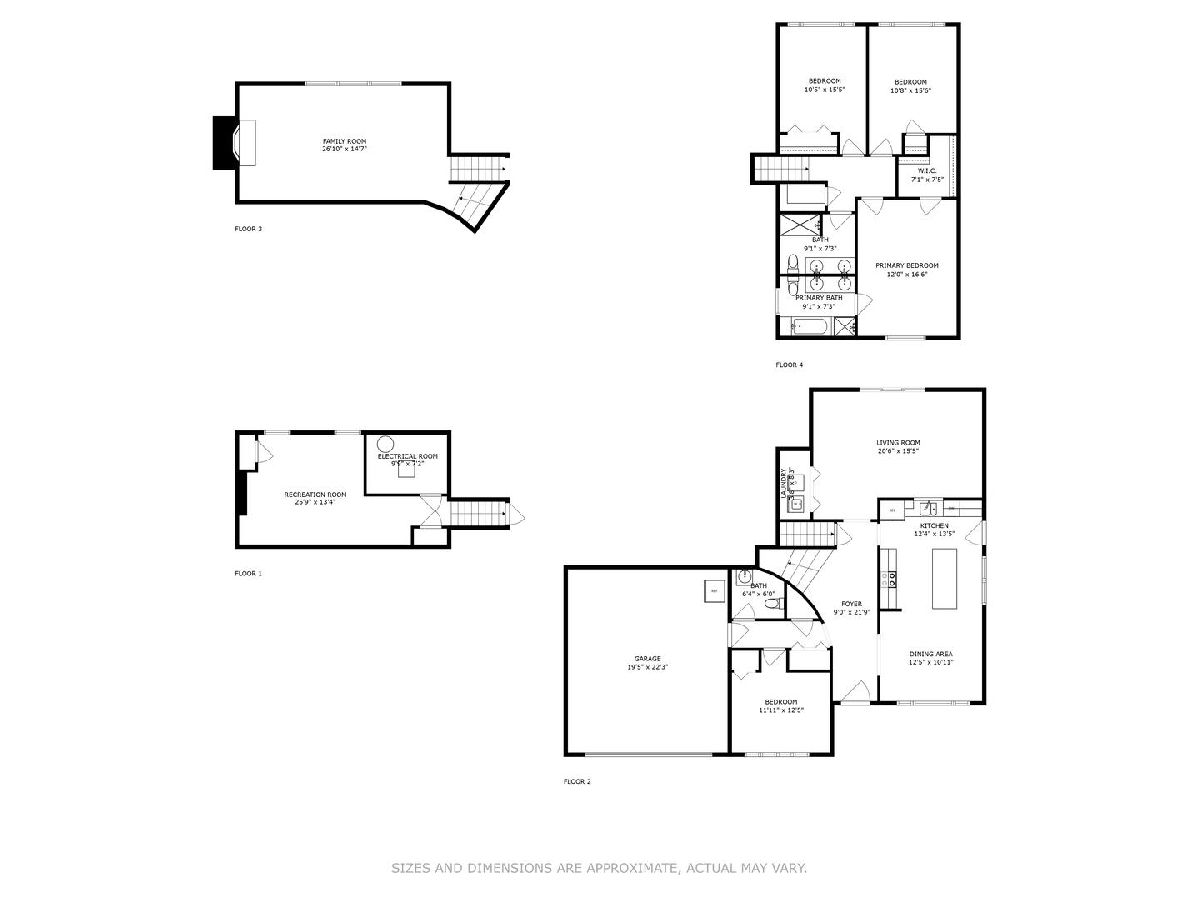
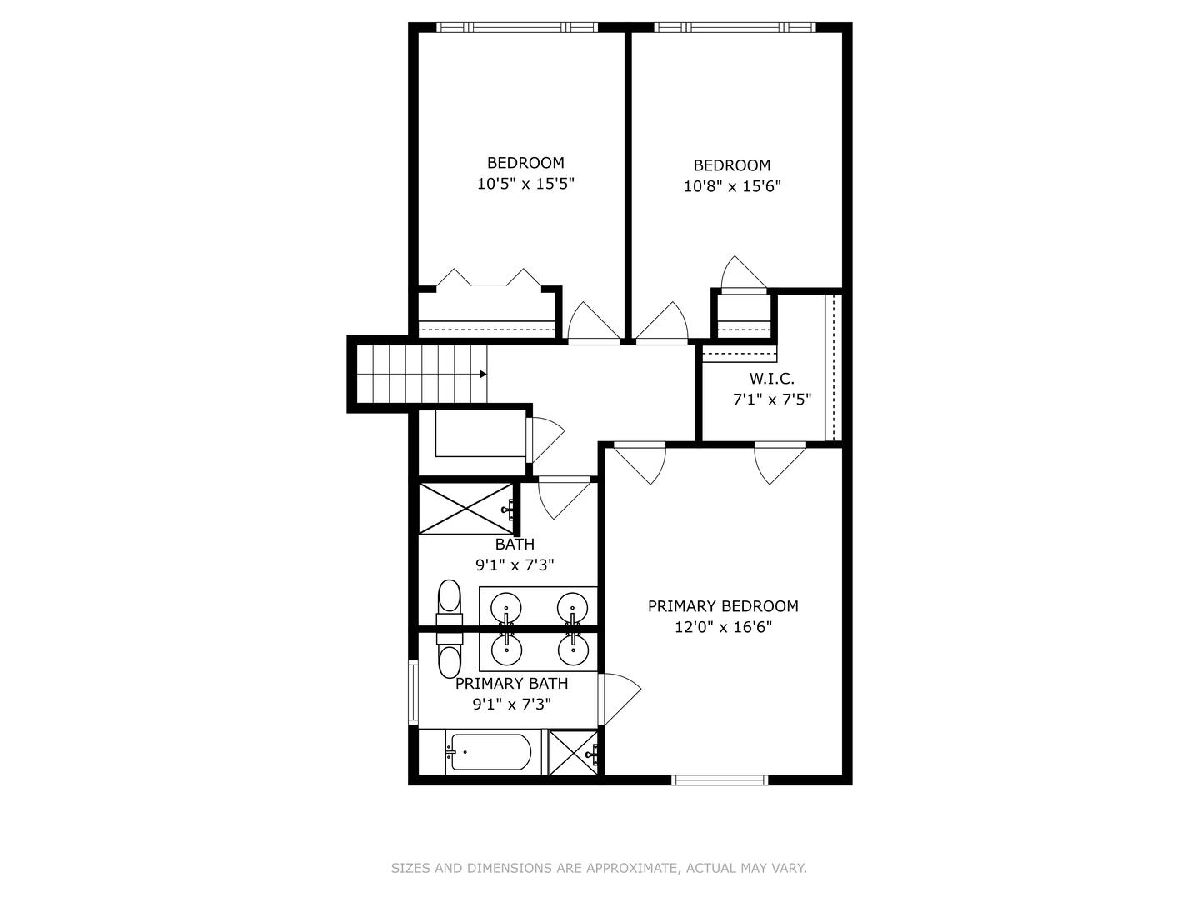
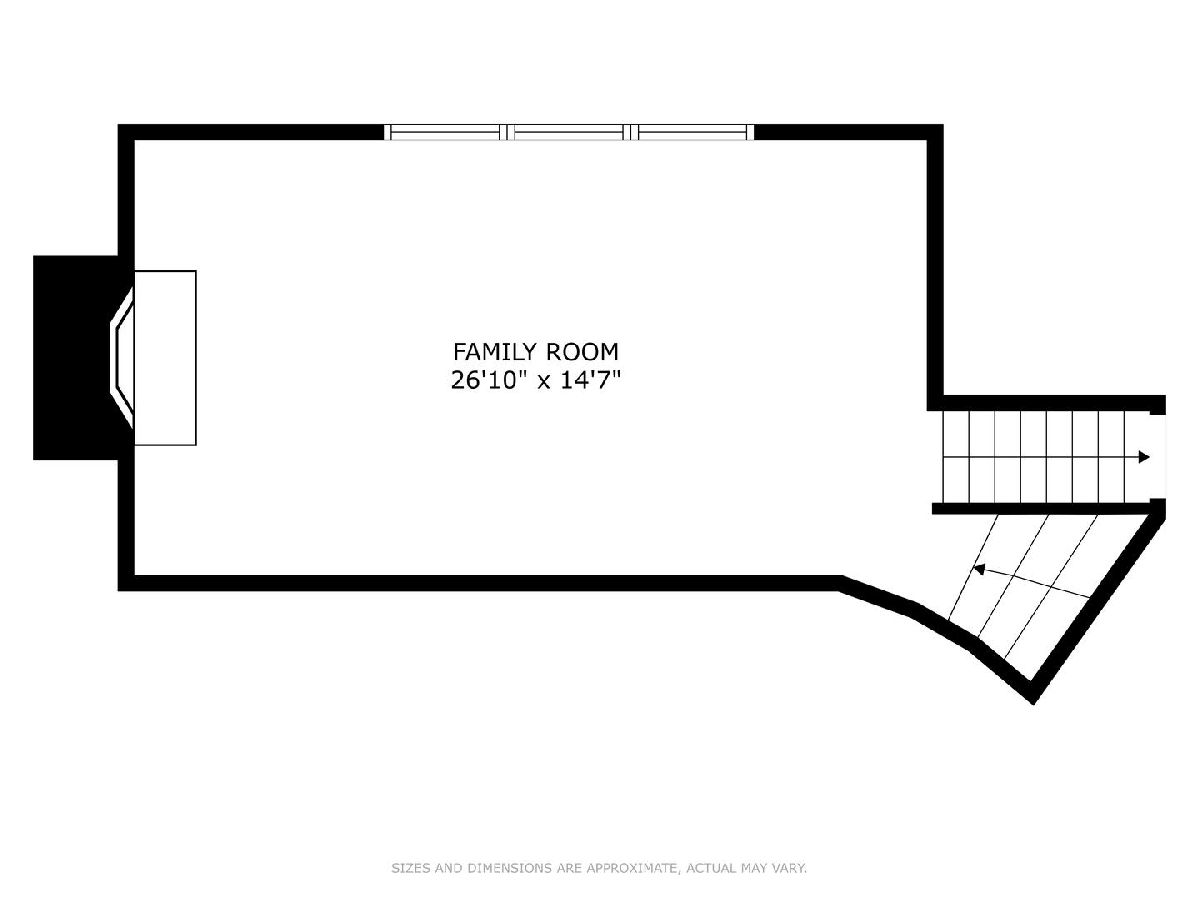
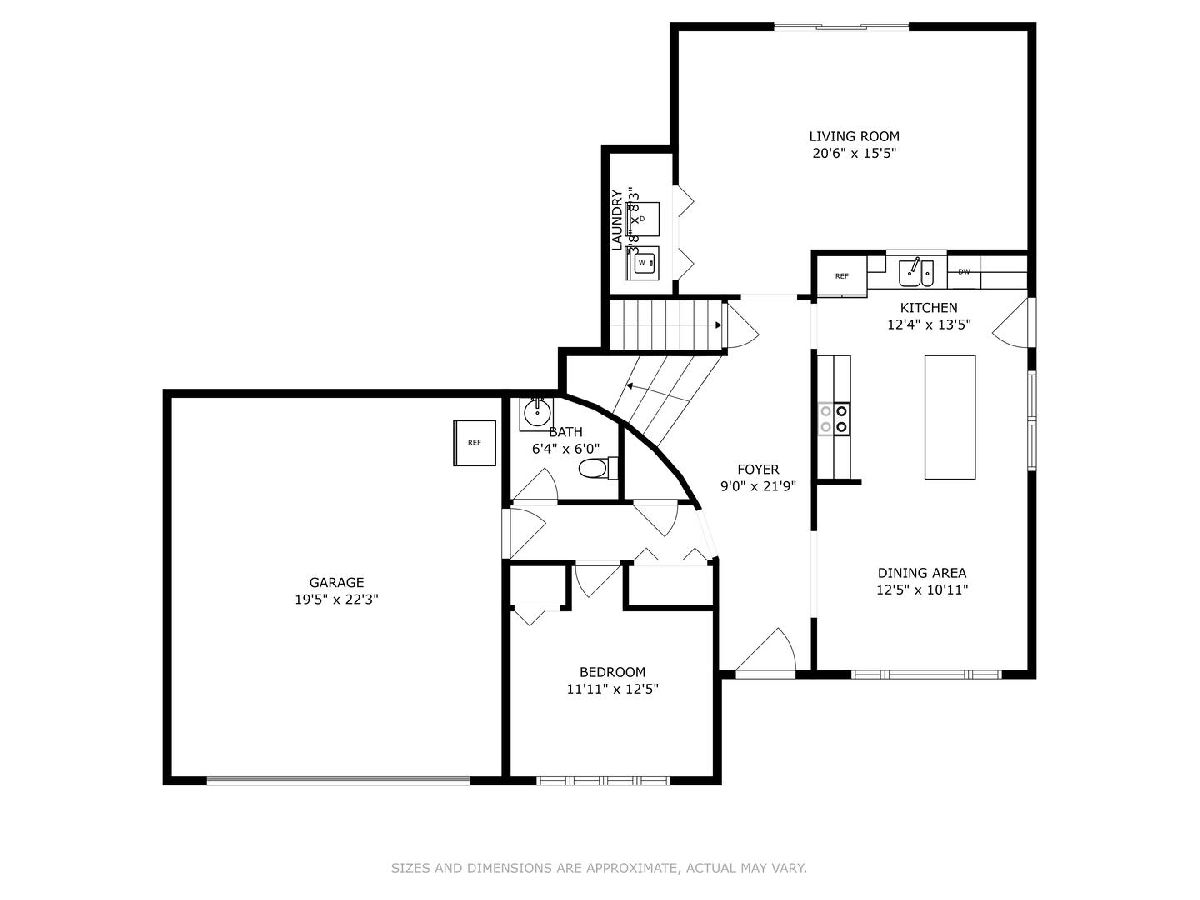
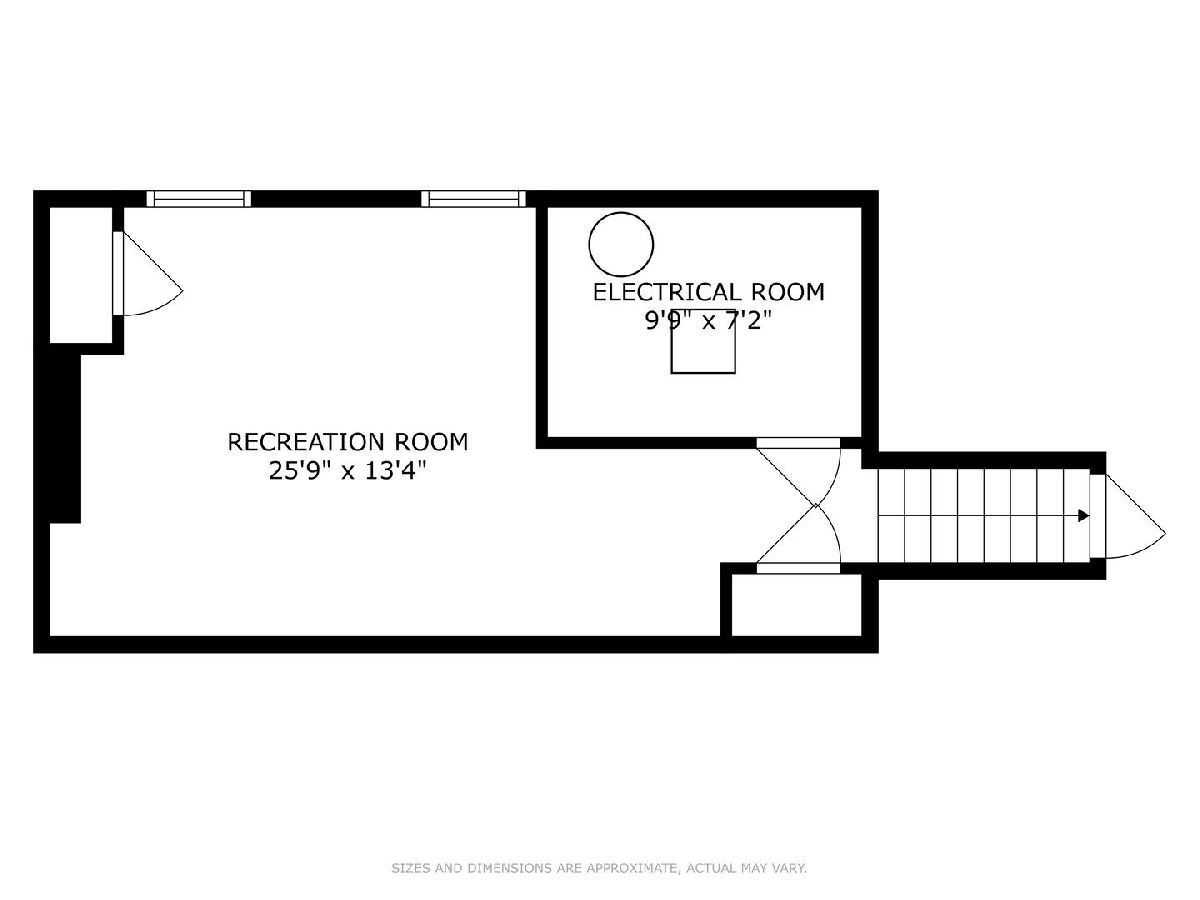
Room Specifics
Total Bedrooms: 4
Bedrooms Above Ground: 4
Bedrooms Below Ground: 0
Dimensions: —
Floor Type: —
Dimensions: —
Floor Type: —
Dimensions: —
Floor Type: —
Full Bathrooms: 3
Bathroom Amenities: Whirlpool,Separate Shower,Double Sink
Bathroom in Basement: 0
Rooms: —
Basement Description: Unfinished
Other Specifics
| 2 | |
| — | |
| — | |
| — | |
| — | |
| 155X91X155X73 | |
| — | |
| — | |
| — | |
| — | |
| Not in DB | |
| — | |
| — | |
| — | |
| — |
Tax History
| Year | Property Taxes |
|---|---|
| 2009 | $6,996 |
| 2024 | $12,339 |
Contact Agent
Nearby Similar Homes
Nearby Sold Comparables
Contact Agent
Listing Provided By
Compass

