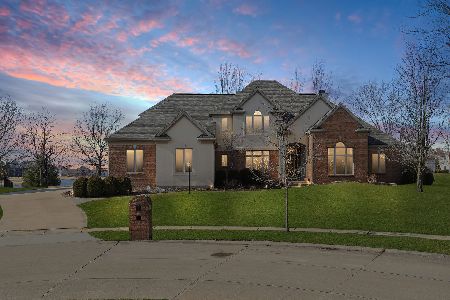1802 Kensington Knoll Drive, Champaign, Illinois 61822
$685,000
|
Sold
|
|
| Status: | Closed |
| Sqft: | 4,406 |
| Cost/Sqft: | $165 |
| Beds: | 4 |
| Baths: | 5 |
| Year Built: | 1999 |
| Property Taxes: | $17,140 |
| Days On Market: | 1987 |
| Lot Size: | 0,45 |
Description
Beautifully appointed custom built Hallbeck home on one of the finest lake lots in Trails at Brittany. Situated on a quiet cul de sac, this home features an open floor plan with 2 story entry and family room. Large scale dining room is perfect for entertaining. Open kitchen with large center island new quartz counter tops and glass tile backsplash, high end appliances and custom cabinetry. The enclosed porch offers a cozy spot to enjoy the back yard views year round. The living room has volume ceiling and there's also a 1st floor office tucked away in a quiet corner. 1st floor master suite offers recently remodeled spa like bath complete with double vanity, dual head shower, heated floors and whirlpool tub. 2nd level features 3 bedrooms all with direct bathroom access. The basement was recently updated with new carpet and paint. It offers a 2nd family room with wet bar, 5th bedroom and 4th full bath plus plenty of storage. So many extras in this quality built home, Pella windows, zoned HVAC, professionally landscaped yard, new roof 2018, custom designed staircase was built in 2020, master bed carpet just replaced in August 2020.
Property Specifics
| Single Family | |
| — | |
| — | |
| 1999 | |
| Partial | |
| — | |
| Yes | |
| 0.45 |
| Champaign | |
| Trails At Brittany | |
| 750 / Annual | |
| Lake Rights | |
| Public | |
| Public Sewer | |
| 10838207 | |
| 032020227043 |
Nearby Schools
| NAME: | DISTRICT: | DISTANCE: | |
|---|---|---|---|
|
Grade School
Unit 4 Of Choice |
4 | — | |
|
Middle School
Champaign/middle Call Unit 4 351 |
4 | Not in DB | |
|
High School
Centennial High School |
4 | Not in DB | |
Property History
| DATE: | EVENT: | PRICE: | SOURCE: |
|---|---|---|---|
| 22 Mar, 2021 | Sold | $685,000 | MRED MLS |
| 2 Feb, 2021 | Under contract | $725,000 | MRED MLS |
| — | Last price change | $750,000 | MRED MLS |
| 21 Sep, 2020 | Listed for sale | $750,000 | MRED MLS |
| 31 May, 2023 | Sold | $775,000 | MRED MLS |
| 21 Feb, 2023 | Under contract | $765,000 | MRED MLS |
| 17 Feb, 2023 | Listed for sale | $765,000 | MRED MLS |
| 17 May, 2024 | Sold | $785,000 | MRED MLS |
| 25 Apr, 2024 | Under contract | $795,000 | MRED MLS |
| — | Last price change | $800,000 | MRED MLS |
| 3 Jan, 2024 | Listed for sale | $800,000 | MRED MLS |
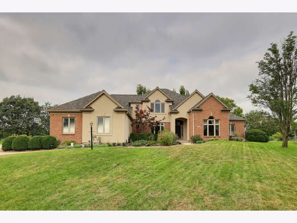
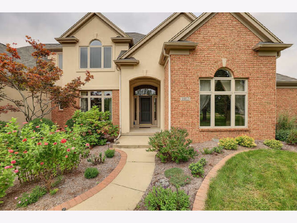
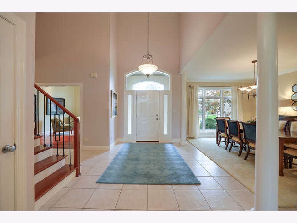
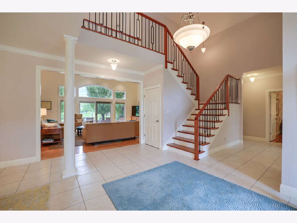
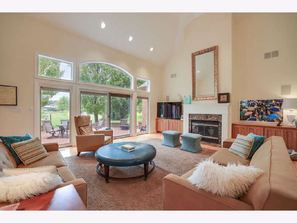
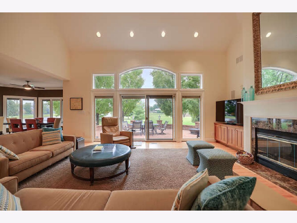
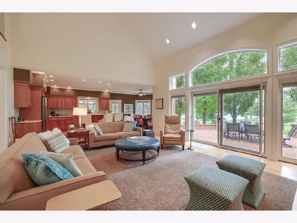
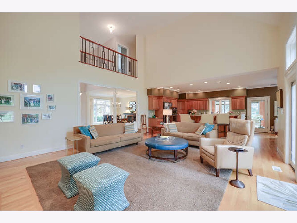
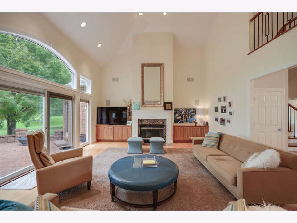
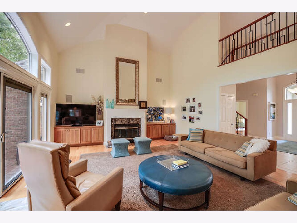
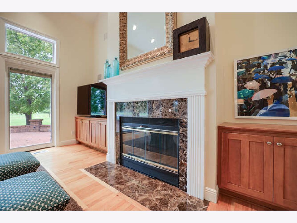
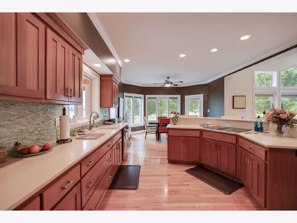
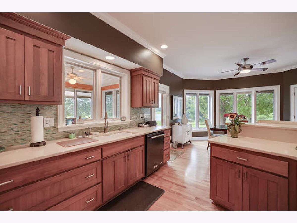
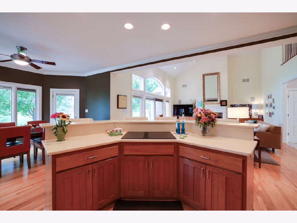
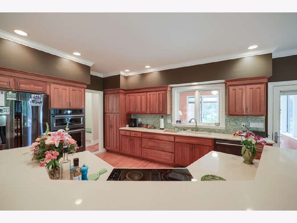
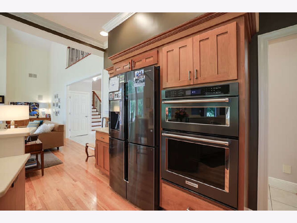
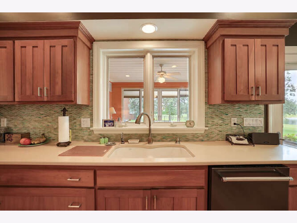
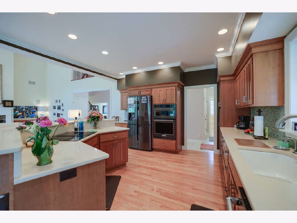
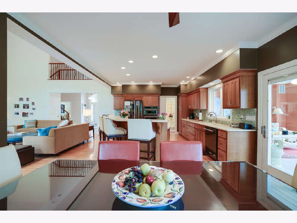
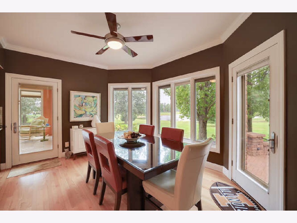
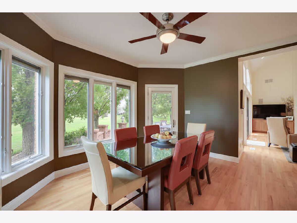
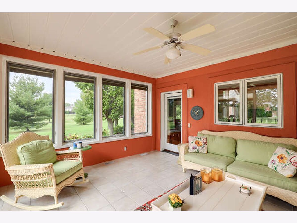
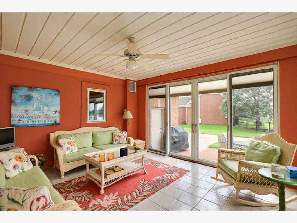
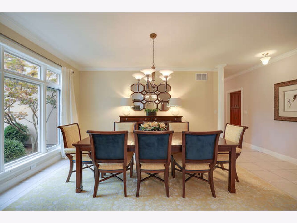
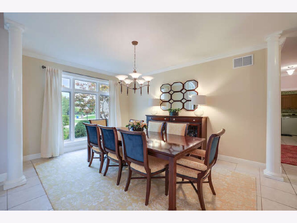
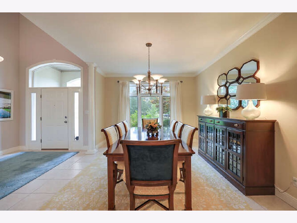
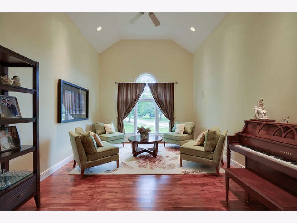
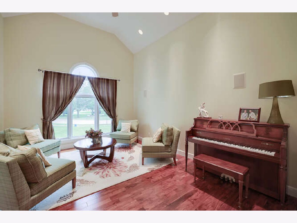
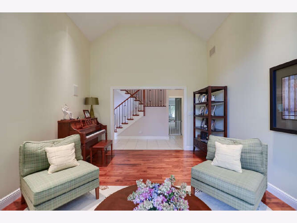
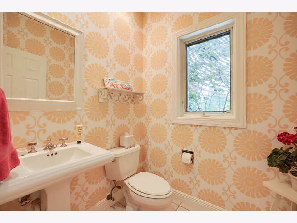
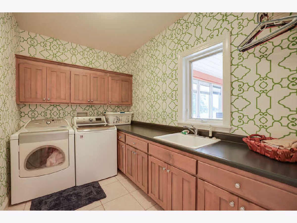
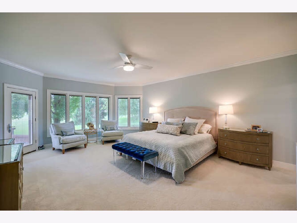
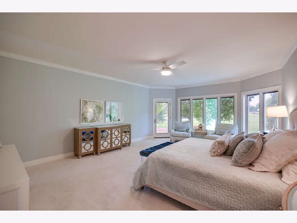
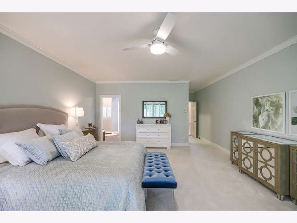
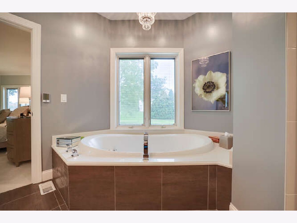
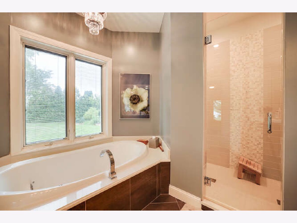
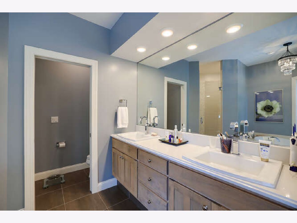
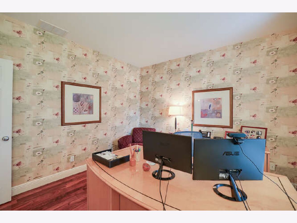
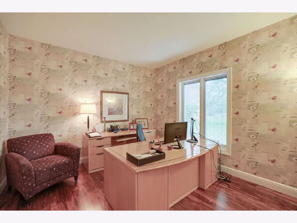
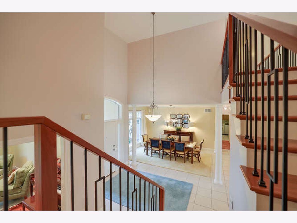
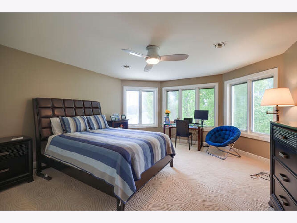
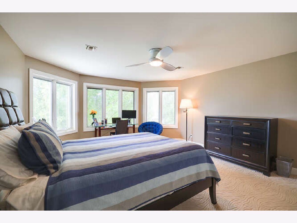
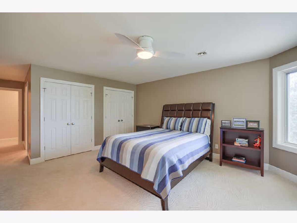
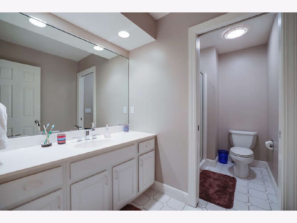
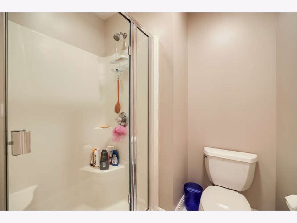
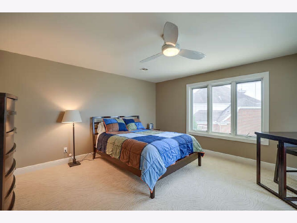
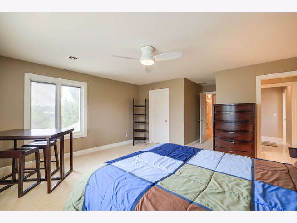
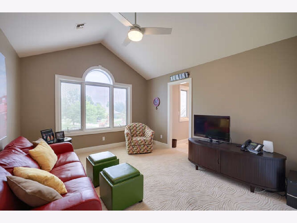
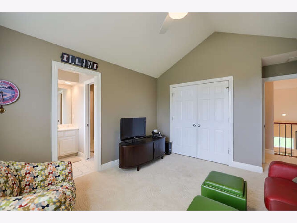
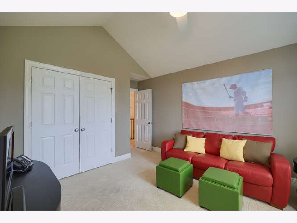
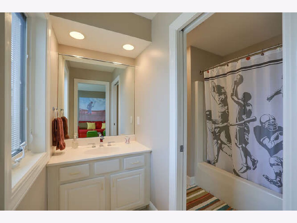
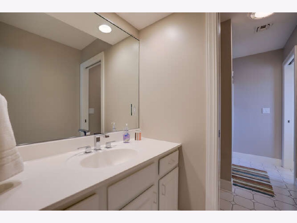
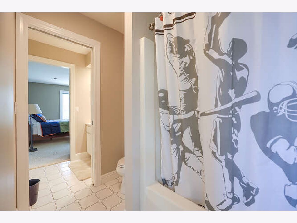
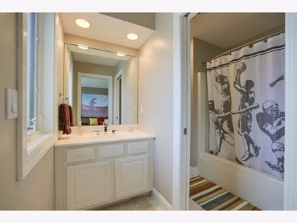
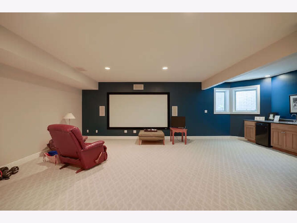
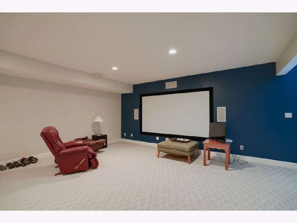
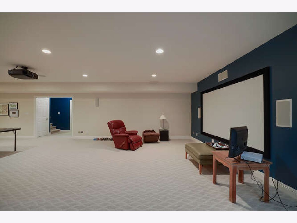
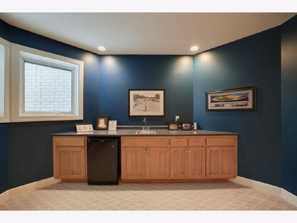
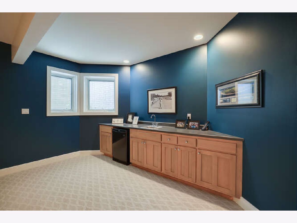
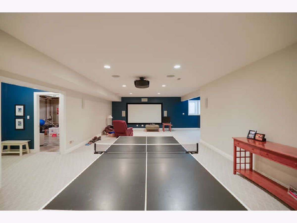
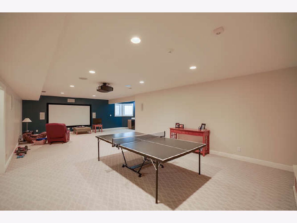
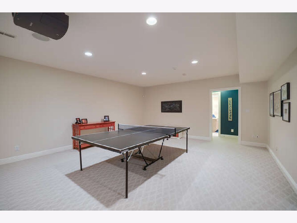
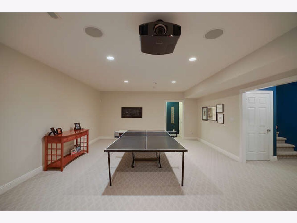
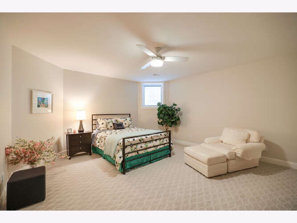
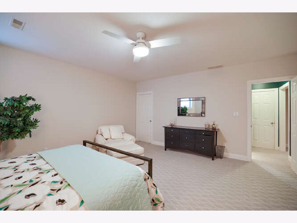
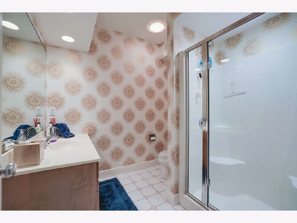
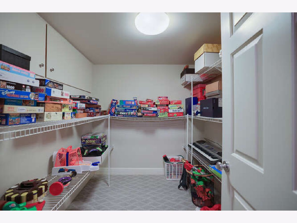
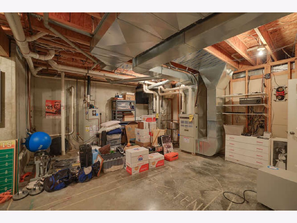
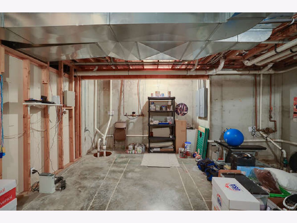
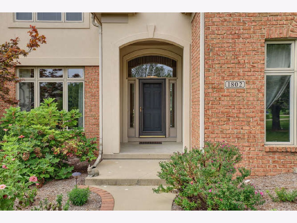
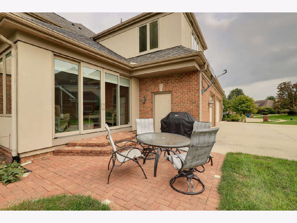
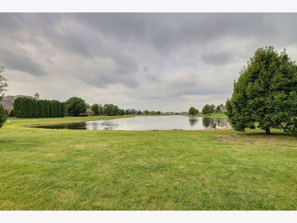
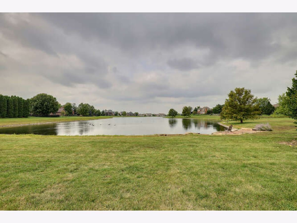
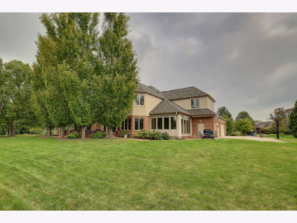
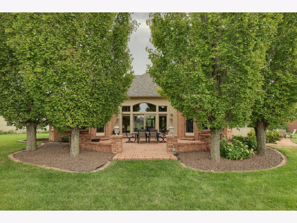
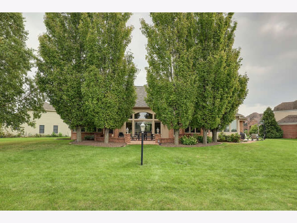
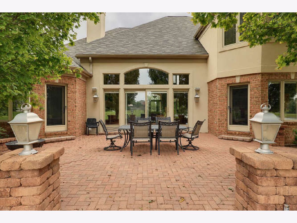
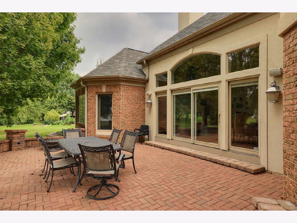
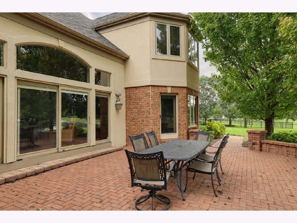
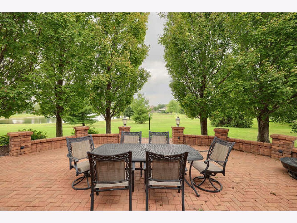
Room Specifics
Total Bedrooms: 5
Bedrooms Above Ground: 4
Bedrooms Below Ground: 1
Dimensions: —
Floor Type: Carpet
Dimensions: —
Floor Type: Carpet
Dimensions: —
Floor Type: Carpet
Dimensions: —
Floor Type: —
Full Bathrooms: 5
Bathroom Amenities: —
Bathroom in Basement: 1
Rooms: Bedroom 5,Breakfast Room,Office,Recreation Room,Heated Sun Room
Basement Description: Finished
Other Specifics
| 3 | |
| Concrete Perimeter | |
| — | |
| Patio, Porch Screened | |
| Lake Front | |
| 60X150X208X150 | |
| — | |
| Full | |
| Vaulted/Cathedral Ceilings, Bar-Wet, First Floor Bedroom, First Floor Laundry, First Floor Full Bath, Built-in Features, Walk-In Closet(s) | |
| Range, Microwave, Dishwasher, Refrigerator, Disposal | |
| Not in DB | |
| Lake, Water Rights | |
| — | |
| — | |
| — |
Tax History
| Year | Property Taxes |
|---|---|
| 2021 | $17,140 |
| 2023 | $17,823 |
| 2024 | $18,251 |
Contact Agent
Nearby Similar Homes
Nearby Sold Comparables
Contact Agent
Listing Provided By
The McDonald Group






