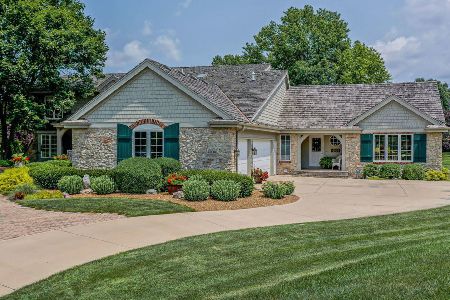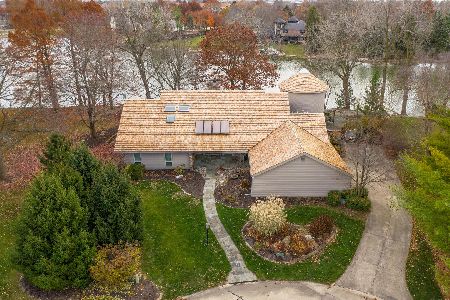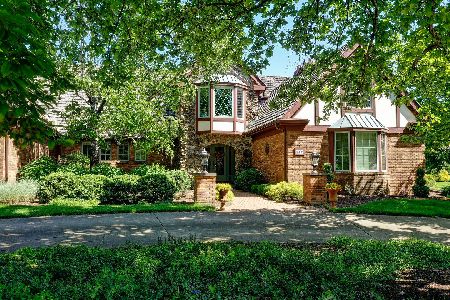4002 Lakepoint Road, Champaign, Illinois 61822
$987,000
|
For Sale
|
|
| Status: | Active |
| Sqft: | 5,549 |
| Cost/Sqft: | $178 |
| Beds: | 3 |
| Baths: | 3 |
| Year Built: | 1982 |
| Property Taxes: | $18,224 |
| Days On Market: | 115 |
| Lot Size: | 0,00 |
Description
Welcome to 4002 Lakepoint Road - an exceptional custom-built home located on one of the most desirable lots in Lincolnshire Fields. Perfectly positioned with breathtaking lake and golf course views, this home offers the perfect blend of elegance, comfort and craftsmanship. Featuring 3 spacious bedrooms, 2.5 bathrooms and over 5,500 sq ft of living space this property was designed for those who appreciate quality and tranquility. From the inviting entryway to the open living space with panoramic views, every detail is surrounded by a view. The gourmet kitchen flows seamlessly into the dining room and living spaces, making it ideal for entertaining or relaxing at home. The first floor primary suite offers serene water views, a spa-inspired bathroom, and generous closet space. Step outside to your private screened in patio surrounded by mature trees - the perfect setting for morning coffee or sunsets by the water. A 6-car garage provides ample space for vehicles, storage, and hobbies. Schedule your private showing today.
Property Specifics
| Single Family | |
| — | |
| — | |
| 1982 | |
| — | |
| — | |
| Yes | |
| — |
| Champaign | |
| Lake Point | |
| 1600 / Annual | |
| — | |
| — | |
| — | |
| 12487610 | |
| 032021302008 |
Nearby Schools
| NAME: | DISTRICT: | DISTANCE: | |
|---|---|---|---|
|
Grade School
Unit 4 Of Choice |
4 | — | |
|
Middle School
Champaign/middle Call Unit 4 351 |
4 | Not in DB | |
|
High School
Centennial High School |
4 | Not in DB | |
Property History
| DATE: | EVENT: | PRICE: | SOURCE: |
|---|---|---|---|
| — | Last price change | $1,150,000 | MRED MLS |
| 6 Nov, 2025 | Listed for sale | $1,250,000 | MRED MLS |
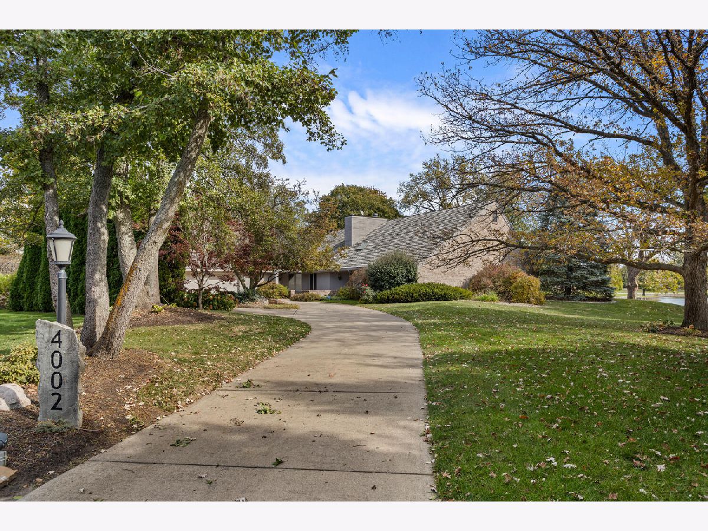
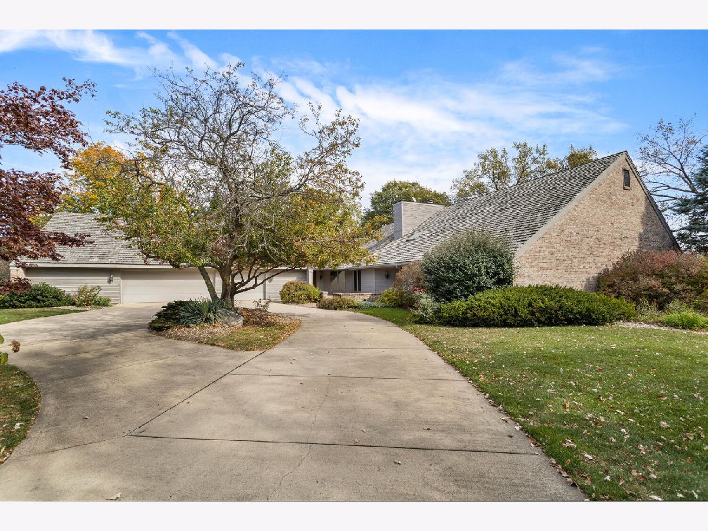
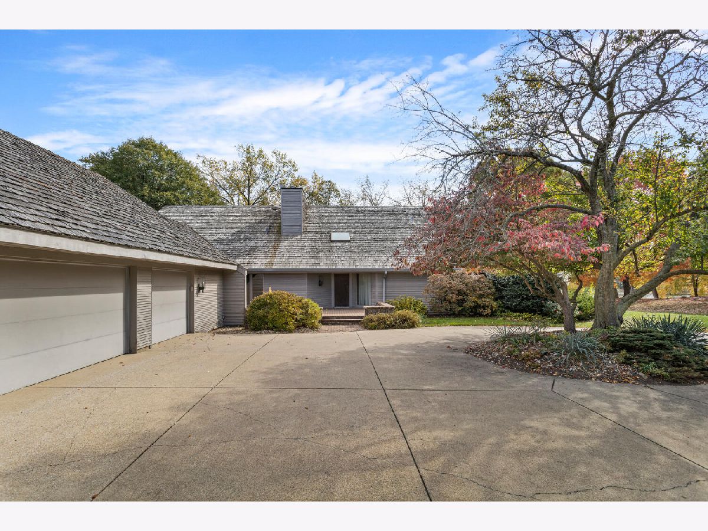
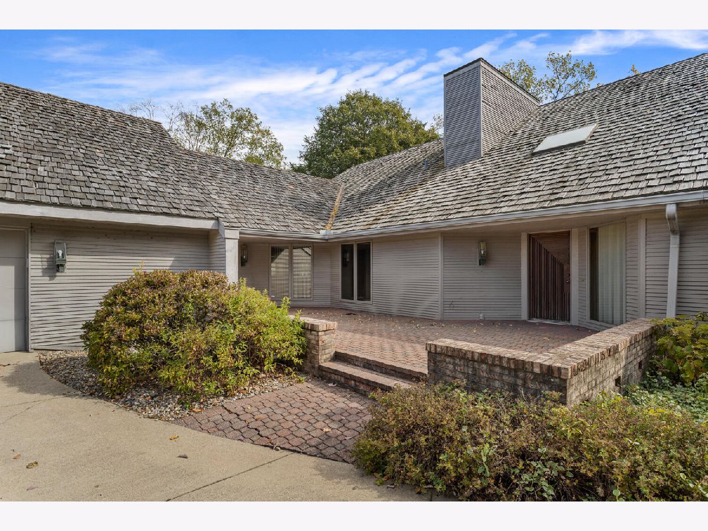
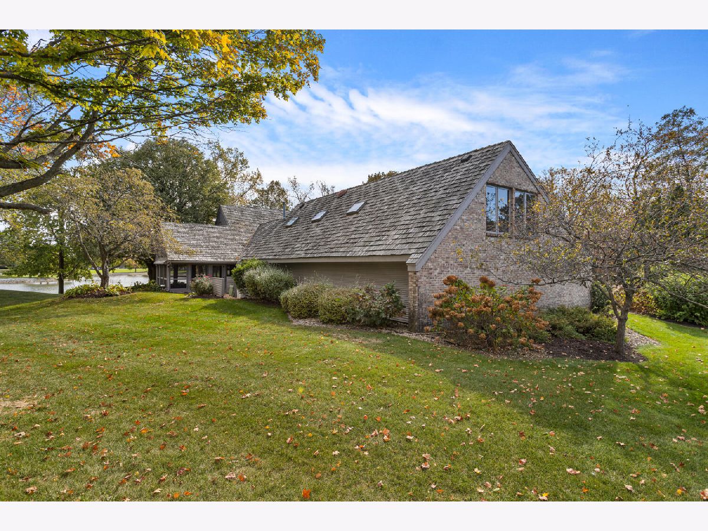
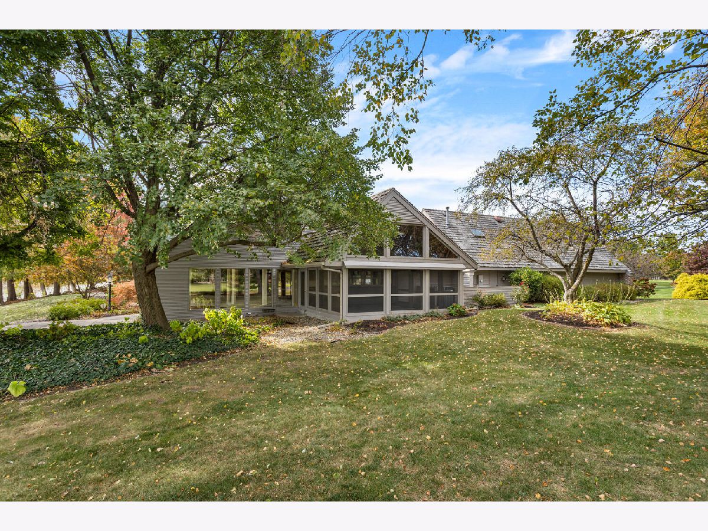
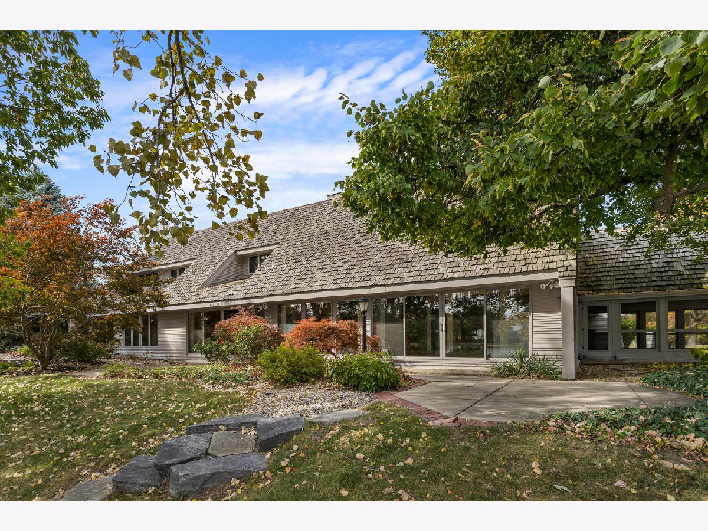
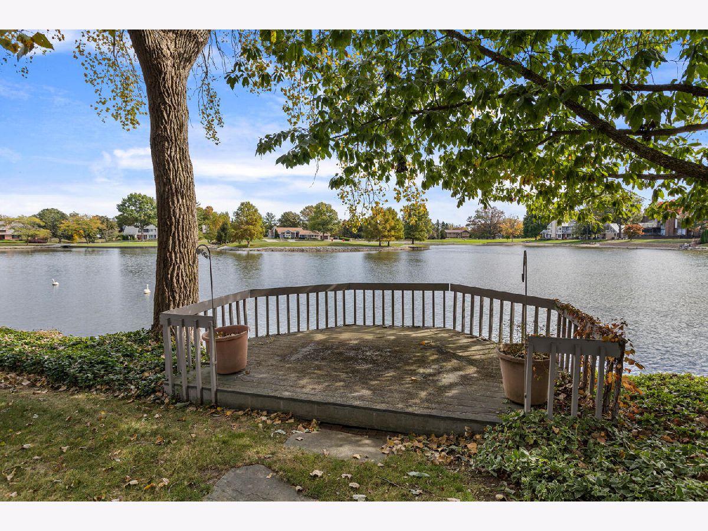
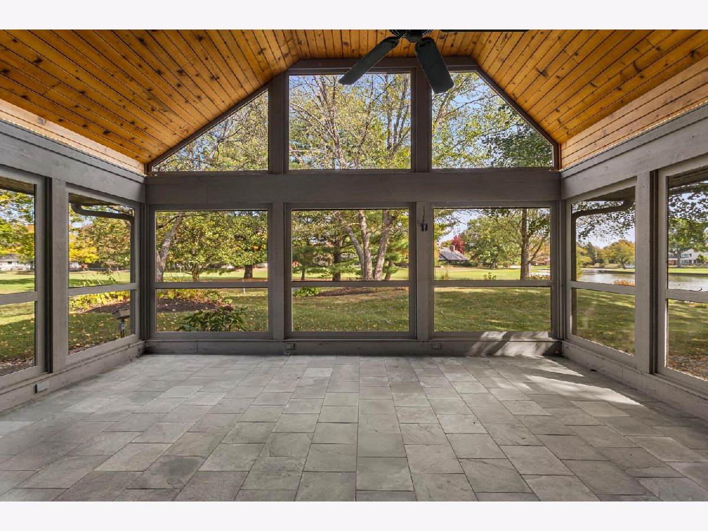
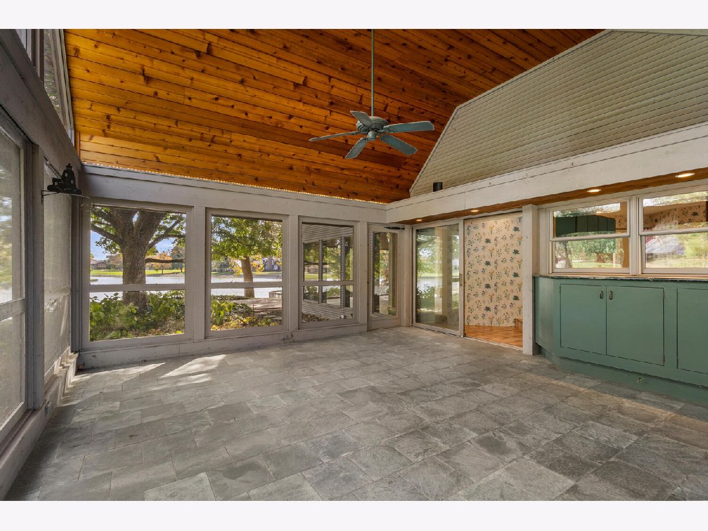




























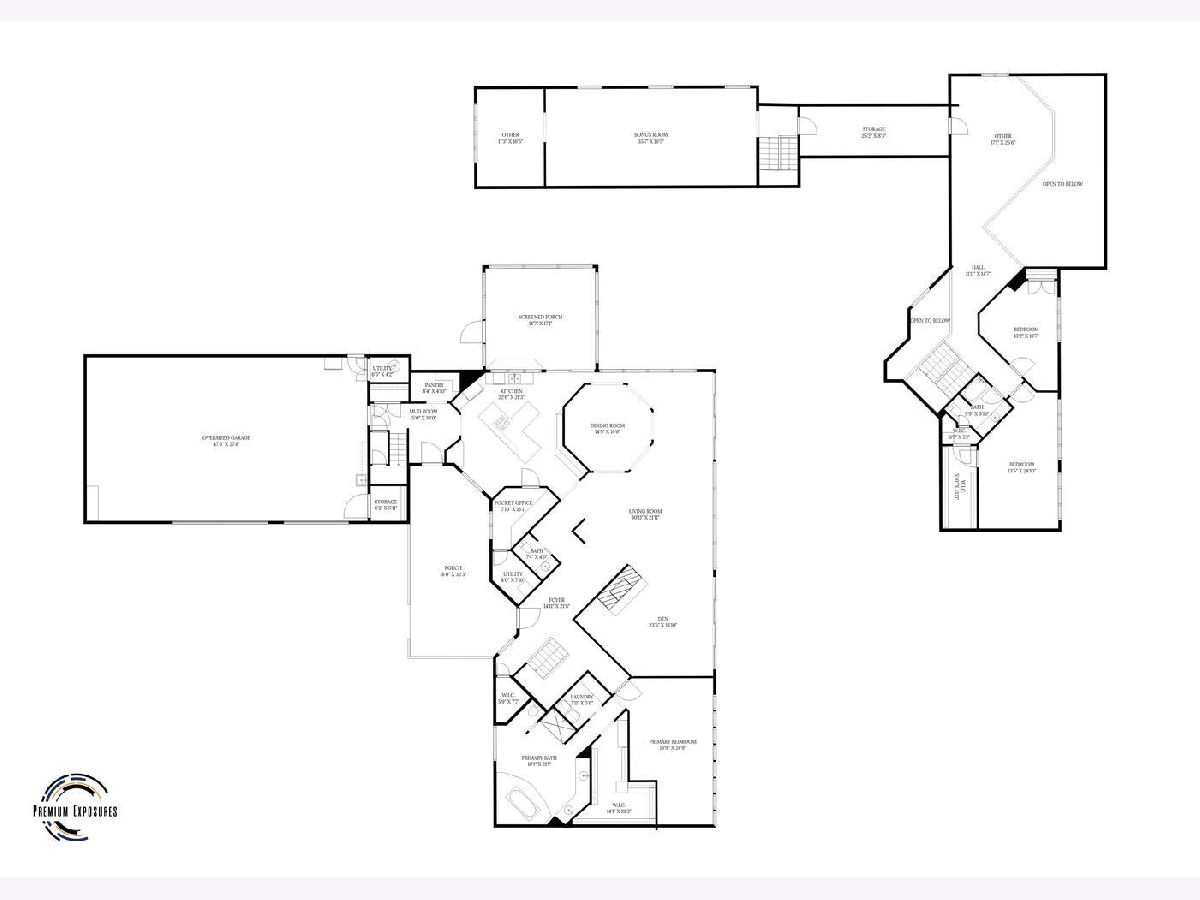
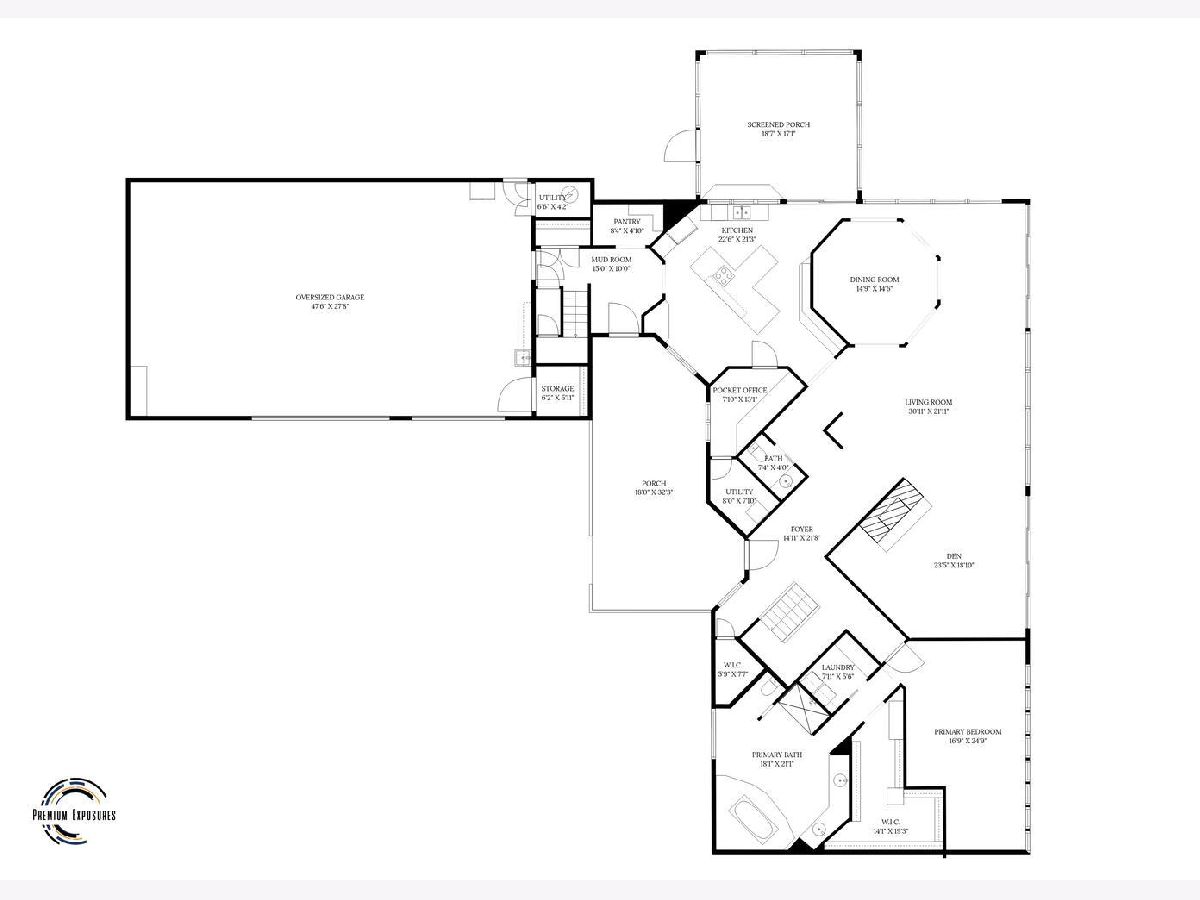
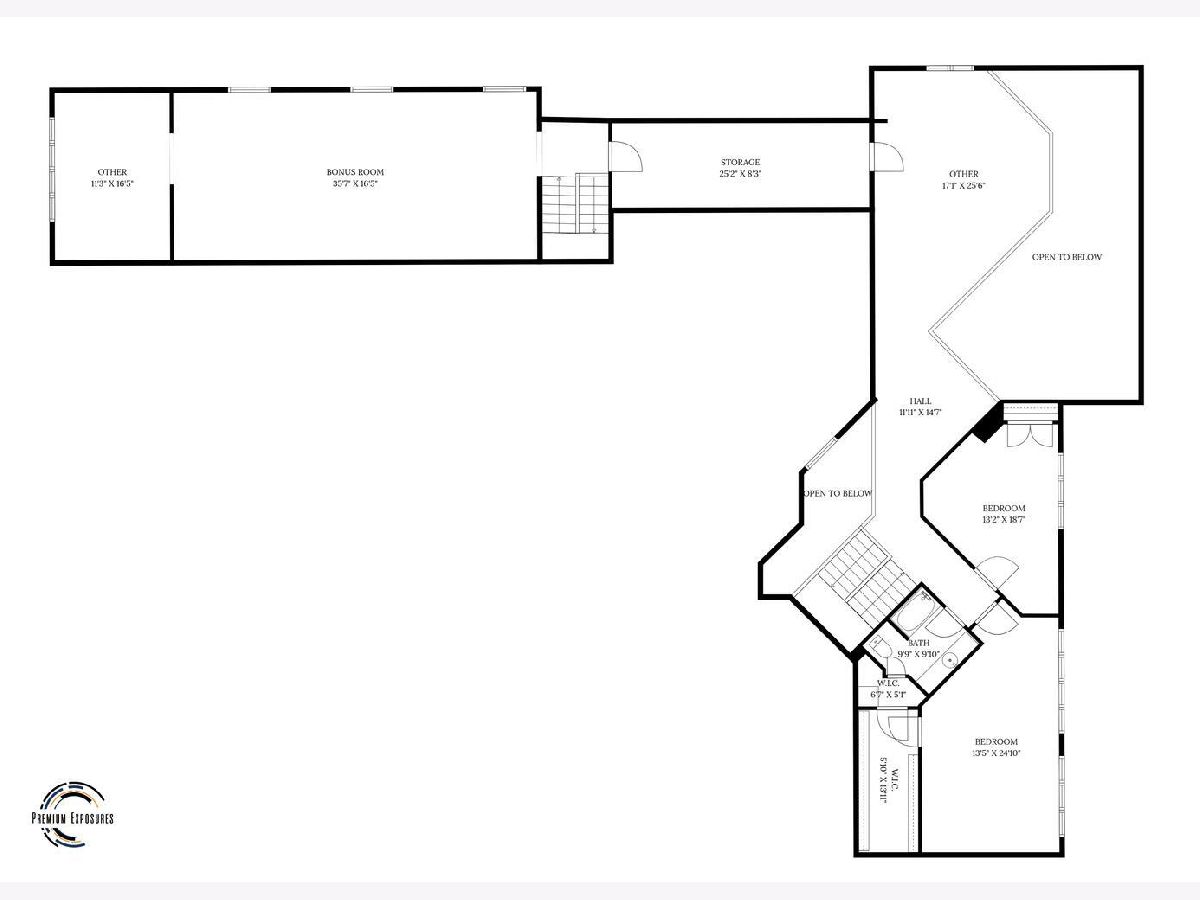
Room Specifics
Total Bedrooms: 3
Bedrooms Above Ground: 3
Bedrooms Below Ground: 0
Dimensions: —
Floor Type: —
Dimensions: —
Floor Type: —
Full Bathrooms: 3
Bathroom Amenities: Separate Shower,Accessible Shower,Double Sink,Soaking Tub
Bathroom in Basement: 0
Rooms: —
Basement Description: —
Other Specifics
| 6 | |
| — | |
| — | |
| — | |
| — | |
| 52.39x88.72x115x175x216.82 | |
| — | |
| — | |
| — | |
| — | |
| Not in DB | |
| — | |
| — | |
| — | |
| — |
Tax History
| Year | Property Taxes |
|---|---|
| — | $18,224 |
Contact Agent
Nearby Similar Homes
Nearby Sold Comparables
Contact Agent
Listing Provided By
Realty Select One


