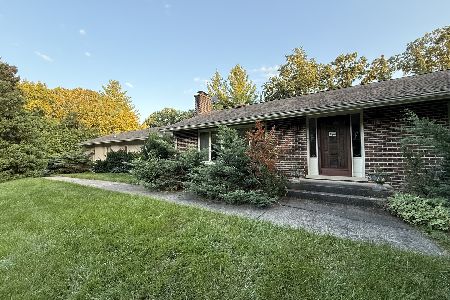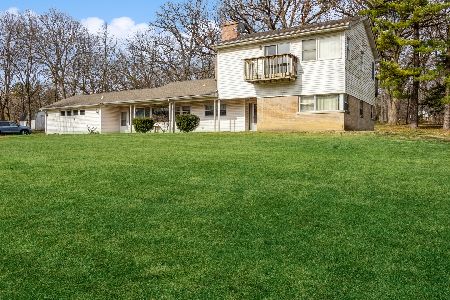1802 Palatine Road, Inverness, Illinois 60067
$675,000
|
Sold
|
|
| Status: | Closed |
| Sqft: | 2,327 |
| Cost/Sqft: | $300 |
| Beds: | 3 |
| Baths: | 3 |
| Year Built: | 1956 |
| Property Taxes: | $10,215 |
| Days On Market: | 1217 |
| Lot Size: | 1,23 |
Description
Welcome to your new Colonial home and backyard oasis. This beautiful home sits on 1.22 acres and has so many unique and beautiful features. As you walk up the paver walkway to the stone front porch and through the front door, you're greeted with many stunning details. The home features oak flooring with walnut inlays in a herringbone design, crown molding and recessed lighting throughout. The dining room is light and bright and features a chair rail. The expansive kitchen features an island large enough for 7. The appliances are top of the line and beautiful custom backsplash with a Mother of Pearl feature behind the Miele 6 burner stove. The Thermador fridge is built in so it's out of the way. The wall of windows bring in so much light and a great view of the backyard and patio space. Right off the kitchen is a mudroom with custom built cabinetry to fit the space for all of your belongings as you come in the from the 2 car attached garage. On the other side of the kitchen is the living room space that features a gorgeous medallion. As you continue through the house, you'll pass by a powder room that features custom tiles along the wall before entering the family room. The family room boasts a stunning gas fireplace with stone surround, recessed lighting and built ins. Attached to the family room is a sunroom that features vaulted ceilings, and heated floors for all year round comfort and a beautiful view of the backyard. As you go up the wide staircase featuring wrought iron spindles to the 2nd floor, there are 3 bedrooms and 2 bathrooms. All bedrooms have custom hardwood floor, ceiling fans and California closet organizers. The primary bedroom features a wall of closets with ample storage space and a spa like en suite bathroom. The bathroom features a custom shower with body sprays and two shower heads. There are heated floors as well for comfort. A hidden pocket door also saves space. To round out the second floor is a hall bath that features crown molding, a deep bathtub with body sprays and heated floor tiles. The finished partial basement features the laundry area with a full-size sink and front-loading washer and dryer with ample counter space and storage. There is also a recreation/flex space that can be used to fit your needs. There were several updates made in 2019: Both furnaces and AC, washer and dryer, 75 gallon hot water tank. Off the kitchen is a sliding glass door out the backyard that features a brick paver patio and a gazebo that has electric running to it and a ceiling fan. There is also electric and audio wired underground for the garages. There are 7 garages on the property. 2 attached to the home and 5 detached. 8 foot doors on 5 car garage with 10 foot ceiling can accommodate a car lift 1st bay is heated with 70" tv and speakers. All garage doors have Wifi openers. Whole house generator on separate electrical panel. The whole house and garages have speakers and are all wired together for surround sound. The Sound system was a 40k Upgrade to the home! Schedule your showing today!
Property Specifics
| Single Family | |
| — | |
| — | |
| 1956 | |
| — | |
| — | |
| No | |
| 1.23 |
| Cook | |
| Mcintosh | |
| 0 / Not Applicable | |
| — | |
| — | |
| — | |
| 11647981 | |
| 02174040080000 |
Nearby Schools
| NAME: | DISTRICT: | DISTANCE: | |
|---|---|---|---|
|
Grade School
Marion Jordan Elementary School |
15 | — | |
|
Middle School
Walter R Sundling Junior High Sc |
15 | Not in DB | |
|
High School
Wm Fremd High School |
211 | Not in DB | |
Property History
| DATE: | EVENT: | PRICE: | SOURCE: |
|---|---|---|---|
| 26 Feb, 2018 | Sold | $382,500 | MRED MLS |
| 6 Jan, 2018 | Under contract | $399,900 | MRED MLS |
| — | Last price change | $449,900 | MRED MLS |
| 21 Aug, 2017 | Listed for sale | $449,900 | MRED MLS |
| 24 Mar, 2023 | Sold | $675,000 | MRED MLS |
| 23 Jan, 2023 | Under contract | $699,000 | MRED MLS |
| — | Last price change | $730,000 | MRED MLS |
| 7 Oct, 2022 | Listed for sale | $730,000 | MRED MLS |
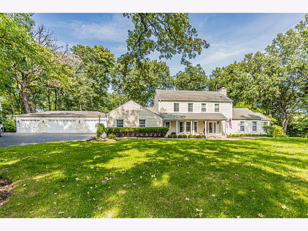
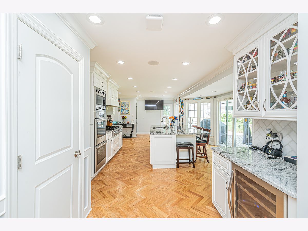
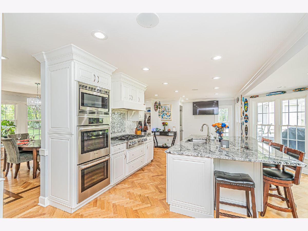
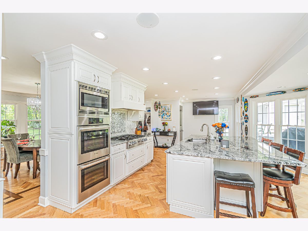
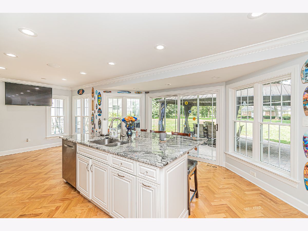
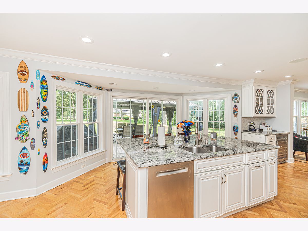
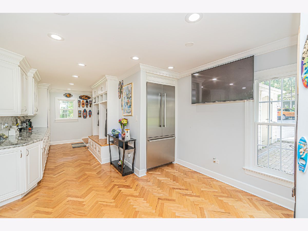
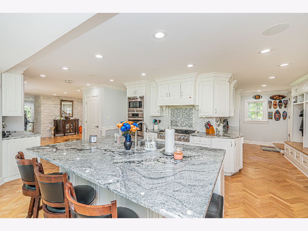
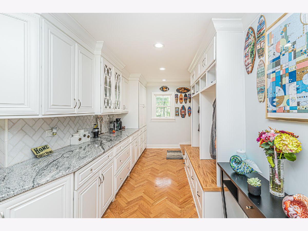
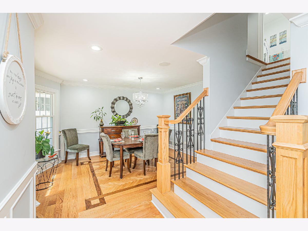
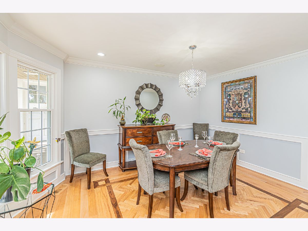
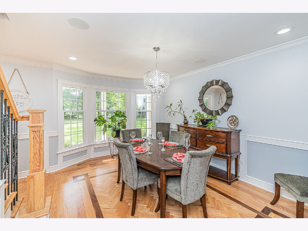
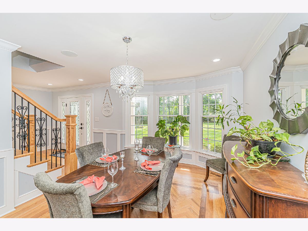
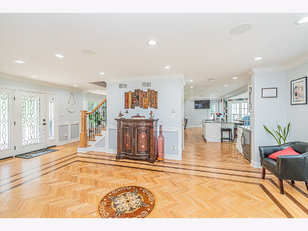
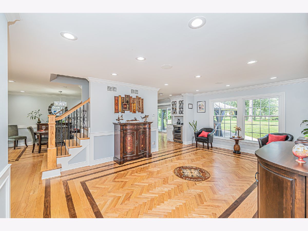
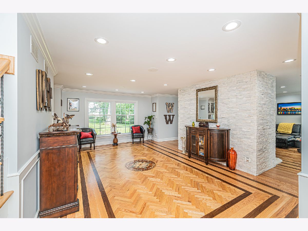
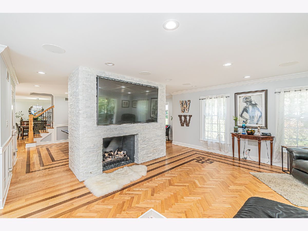
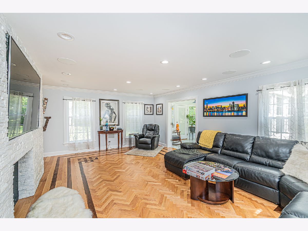
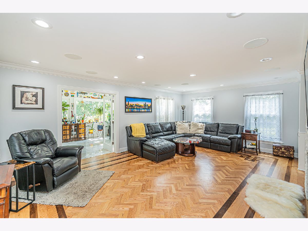
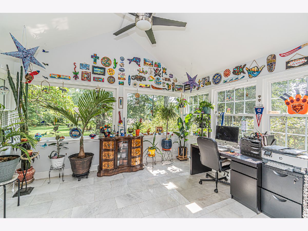
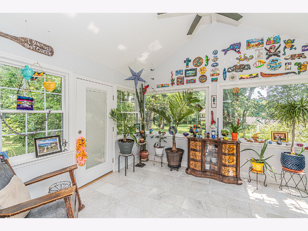
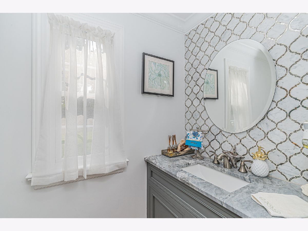
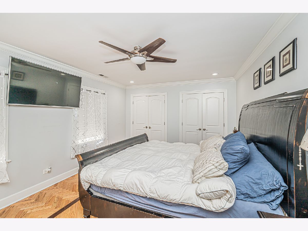
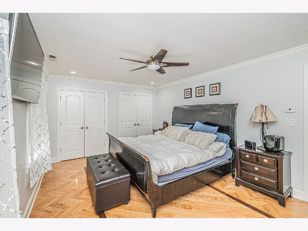
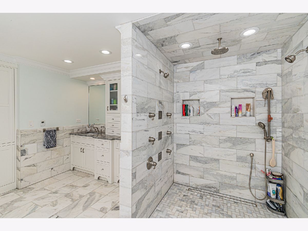
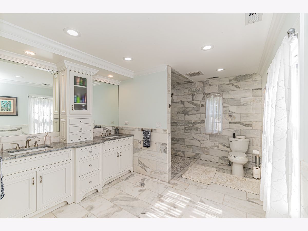
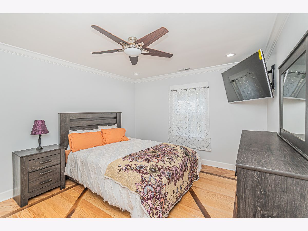
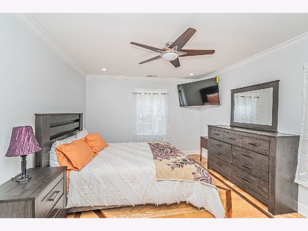
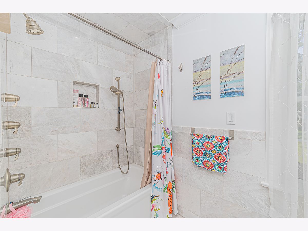
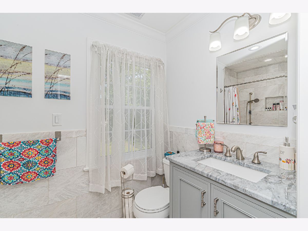
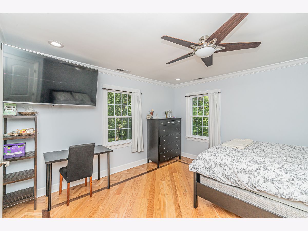
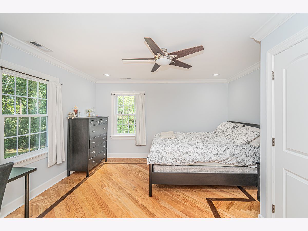
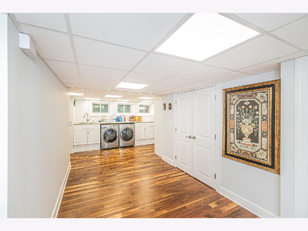
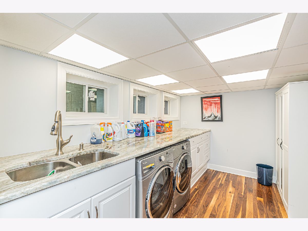
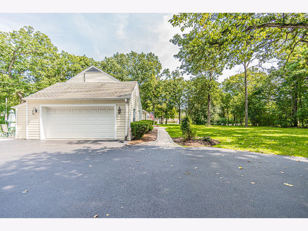
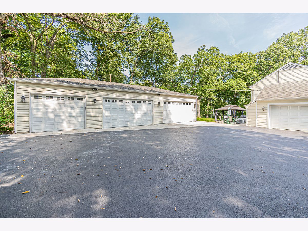
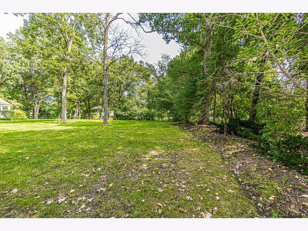
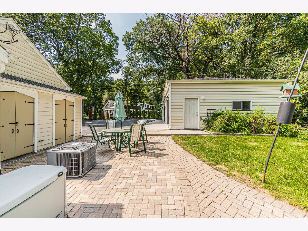
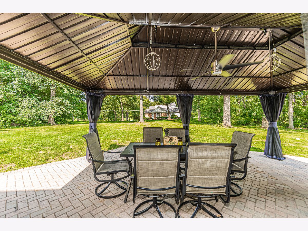
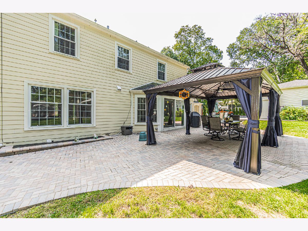
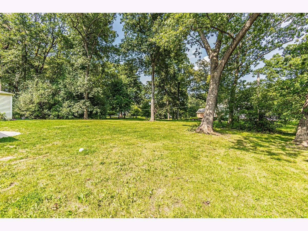
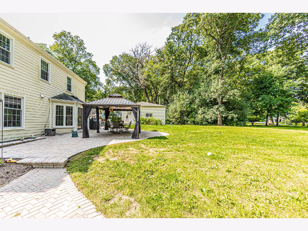
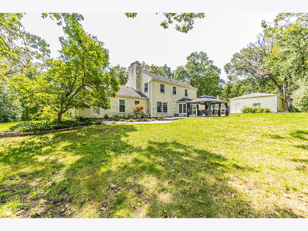
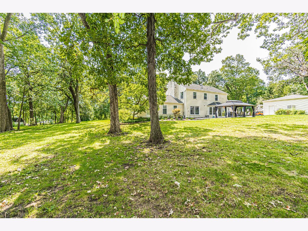
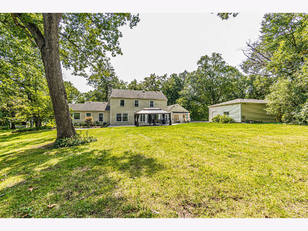
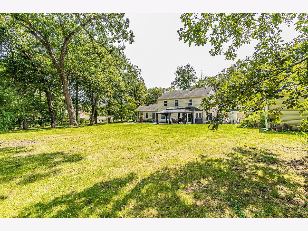
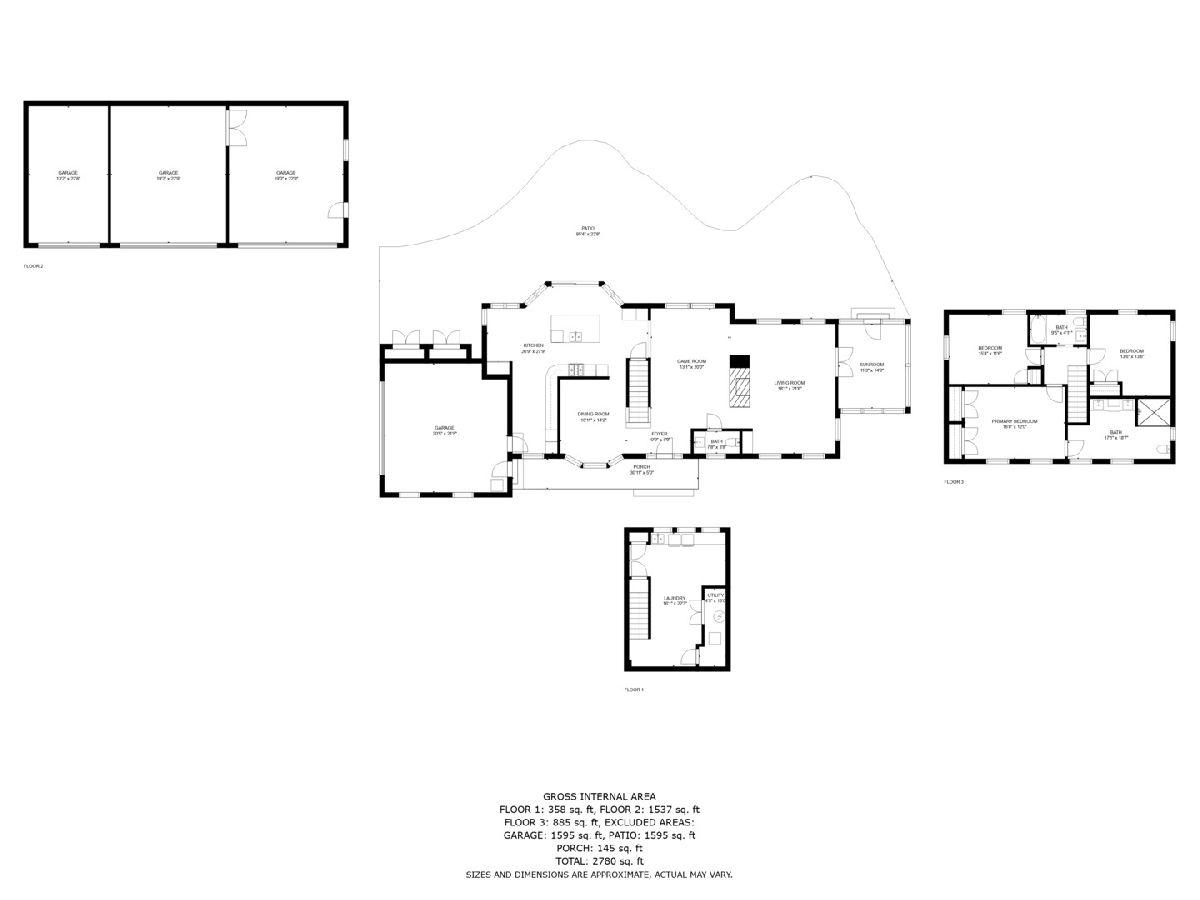
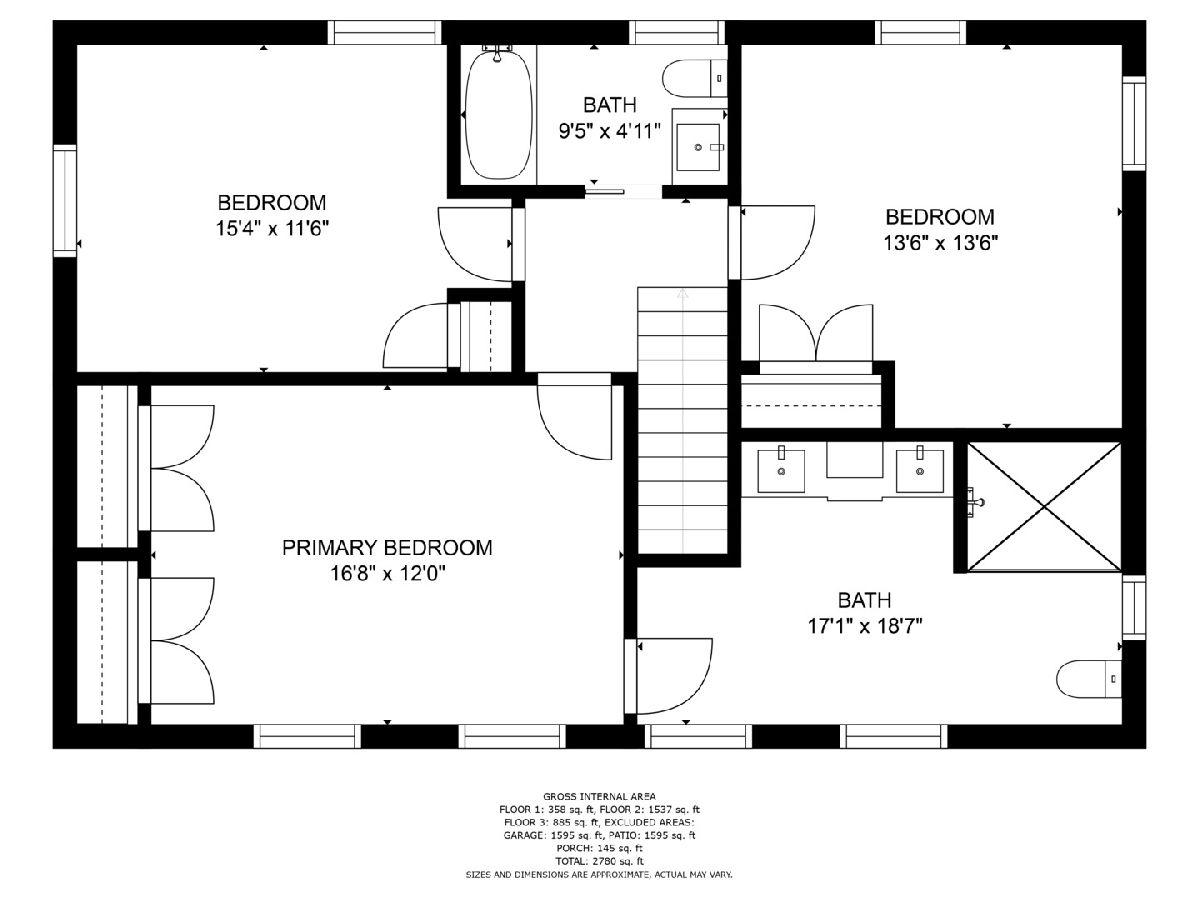
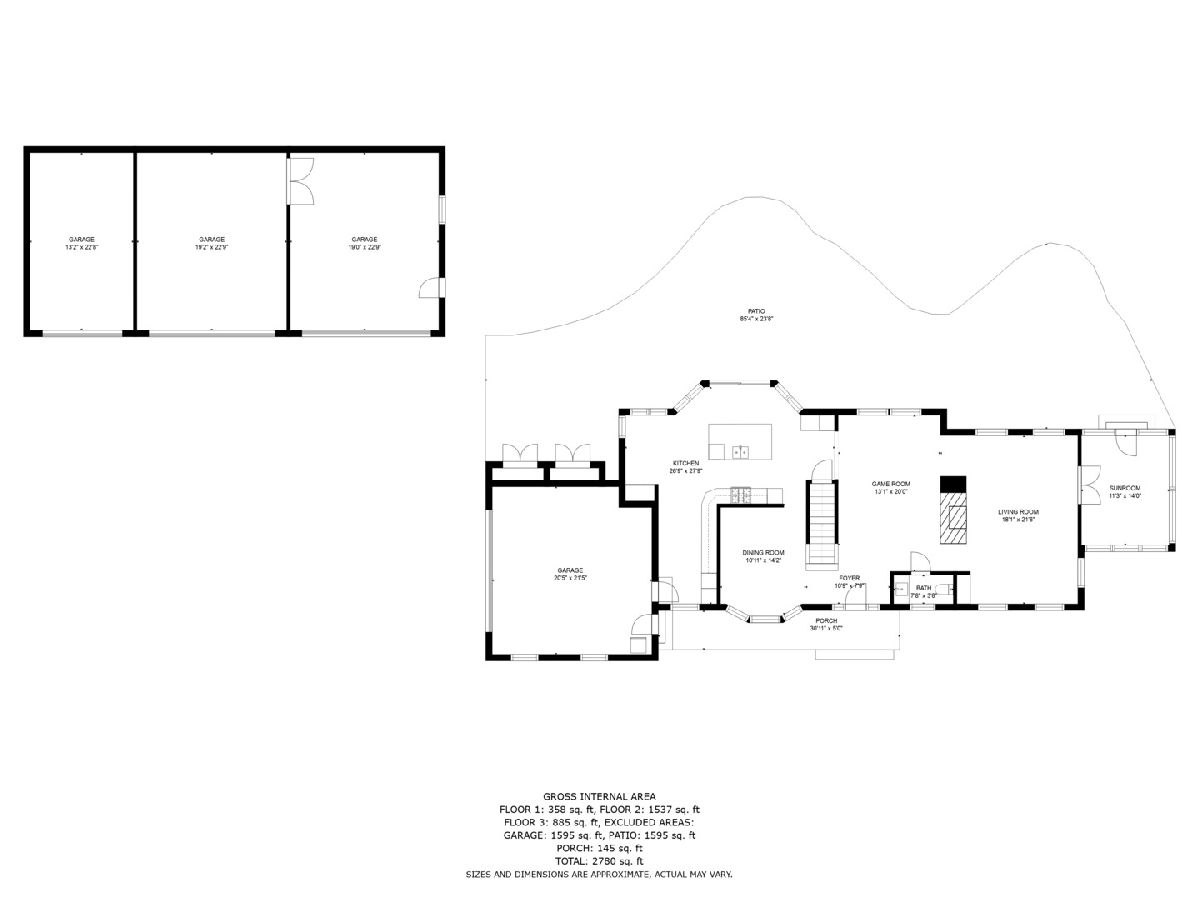
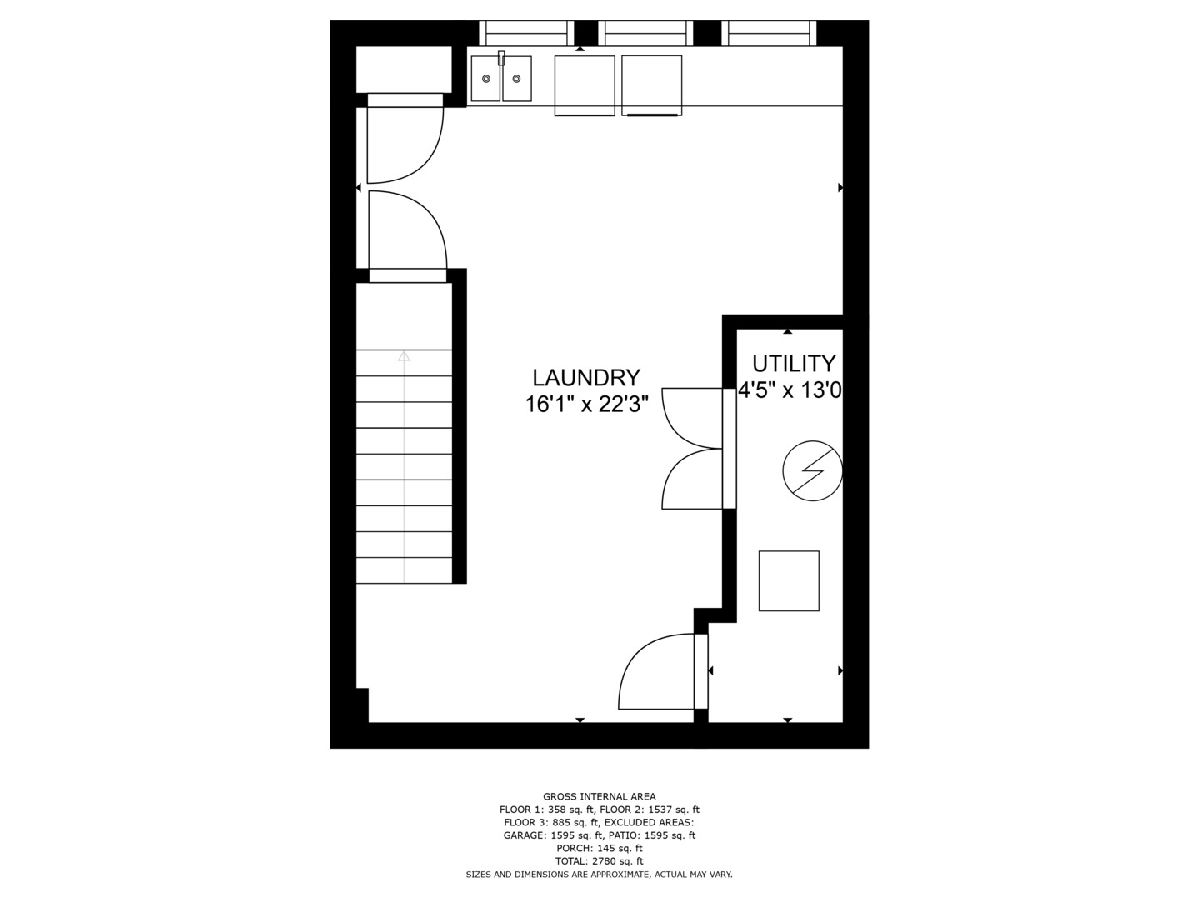
Room Specifics
Total Bedrooms: 3
Bedrooms Above Ground: 3
Bedrooms Below Ground: 0
Dimensions: —
Floor Type: —
Dimensions: —
Floor Type: —
Full Bathrooms: 3
Bathroom Amenities: Double Sink,Full Body Spray Shower
Bathroom in Basement: 0
Rooms: —
Basement Description: Finished
Other Specifics
| 7 | |
| — | |
| Asphalt | |
| — | |
| — | |
| 225X234X251X237 | |
| — | |
| — | |
| — | |
| — | |
| Not in DB | |
| — | |
| — | |
| — | |
| — |
Tax History
| Year | Property Taxes |
|---|---|
| 2018 | $11,429 |
| 2023 | $10,215 |
Contact Agent
Nearby Similar Homes
Contact Agent
Listing Provided By
Keller Williams Momentum


